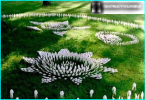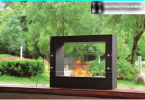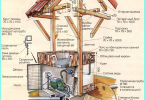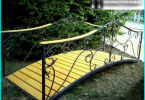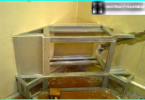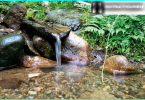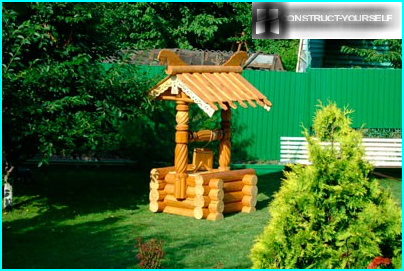
Great luck to become the owner of the flat area, the surface of which does not require alignment. But what if the terrain on it, they rise and fall? There are two possible solution: smooth the surface by podsypanina lowlands and removal of hills, or draw it with all sorts of ladders and stairs. Outdoor stairs is also interesting because in addition to the direct purpose of providing facilities for moving around the plot with a slope, will help to transform architectural and decorative appearance of the garden.
The contents
Through the device of stairs, you can associate the landscape of the site together and transform a garden, giving it an aristocratic flair and noble charm. Practically on any site there is a place where you need to climb from one level to another. For connection of the multi-level areas of the site may be enough and two steps. And even on flat smooth terrain stairs will not be superfluous. Low descents and ascents bring dynamics in the surrounding area, making a flat plot of more diverse.
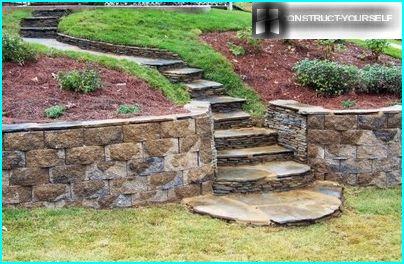
Stairs equip when creating terraces on the slopes of the plot, the design of the Central entrance to the house and patio
Depending on the type of garden stairs are divided into mortise and loose: the first option assumes retaining walls, and at the second stage are placed directly on the soil.
Material for the manufacture of stairs may be wood, natural stone, brick, concrete. Importantly, the material for the finishing stages match the style of the site.
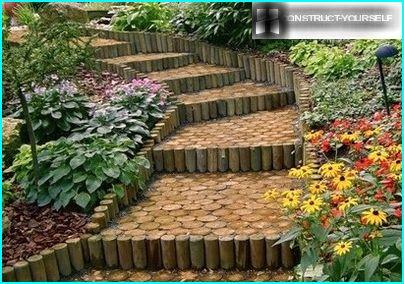
For the garden in a rustic style best suited ladder transitions from the saw cut of wood and wooden structures, decorated with carving
Fans of art Nouveau for the design of ladders can use different shape and color of the concrete slab, from which it is convenient to lay out the intricate patterns. In this case planted on the edges of the staircase ornamental plants will close by itself the transition from treads to the ground. And, romantic style, for example, involves the installation along the staircase transitions vases with flowers, which create a lyrical atmosphere.
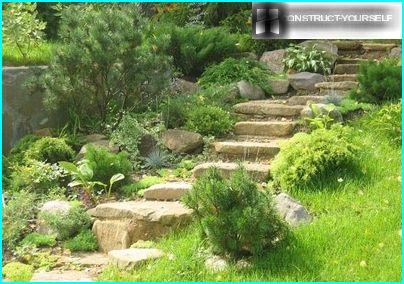
Harmonious addition to the landscape style are stone steps, decorated with ferns, saxifrage and decorative povorotami
General guidelines for the development of stair passages
Structural design and architectural style of the staircase depends largely on its location. Most often equip the stairs railings, but for a small transitional designs with sloping steps the presence of a handrail does not necessarily.
When designing stairs, the main thing is not to break the plastic relief, because these multi-level transitions are designed to emphasize the dignity of the site, successfully hides his flaws.
Thinking through the arrangement of the steps it is important to correctly determine the proportions as the whole structure and its individual elements. To calculate the required number of stages and their sizes need to take two strips that fasten together at right angles. The free end of the first rail installed in place of the arrangement of the lower stage and the end of the second rail placed at the place of installation of the last top step. Then determine the length of the steps: divide the length of the horizontal slats on the expected number of steps. On the same principle calculate the height of the steps, based on the length of the vertical slats.
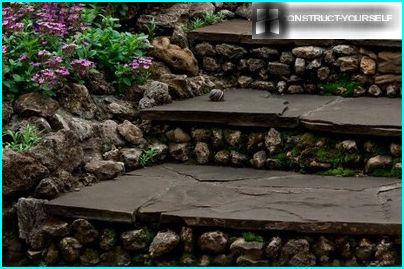
Standard size of stairs are the tread of 30-40 cm and 10-12 cm risers, but outdoor variants of the multi-level transitions often make larger sizes
The width of the steps must be proportionate to the steepness of the climb. The overall ladder width is also determined by the width of the leading to her garden paths. The wider the stairs, the greater field of creativity: the sides of spacious steps, you can install floor vases with flowers, and the railings to braid flowering vines and climbing plants.
Traditionally stairs have at least 3 to 4 steps. Planning to build for the arrangement of steep slope of stairs, the number of steps which will exceed 12-14 pieces, it is desirable to provide the landing.
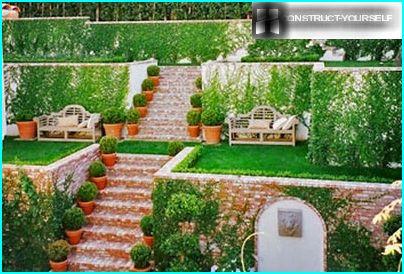
From the stairwell you can even do area of the thumbnail: place a table with a bench, set the umbrella to attach a small flashlight
If there is a need to connect a small variation, where the three stages will look somewhat cumbersome, you can just level the area or to build additional embankment.
Whatever design the owners of the site will not stop the choice, when constructing stairs you must consider several points:
- Illumination. For safe movement on the site in the dark time of the day it is necessary to provide street lighting. For lighting levels whether to use lights emanating rays which are directed downwards and glowing stones. They dazzle, but give enough light to confidently move the stairs.
- The non-slip surface coating. As a finishing covering it is better to use a material with a non-slip surface (textured natural stone tiles with grooved surface).
- Railings. When building a staircase to connect the elevation 70 cm or more with the aim of increasing the security you need to provide a handrail. They are made of the same material as the stage.
Another tip is a small bias in 1-2% of the tread depth in each stage may help to prevent stagnation of water.
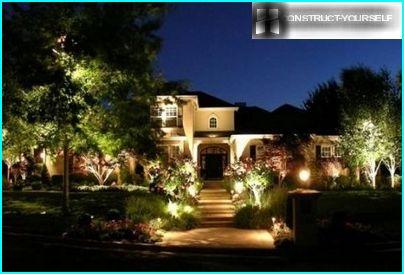
Properly placed garden lights in addition to their main purpose will help even the most ordinary staircase to make a real decoration of the site
DIY outdoor stairs
Option #1 — from bulk steps
The simplest arrangement of the stair – steps of the bulk. For their arrangement in an inclined recess between the two levels of the plot are laid on the risers, and the void between the boards is filled with earth.
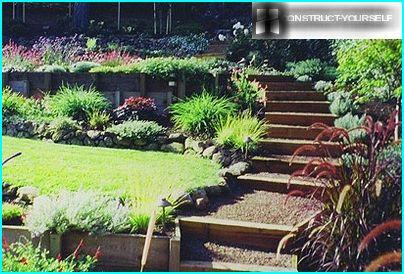
As a budget option ladders use wooden boards, which in the role of the riser between terraces set on edge and fixed on both sides with pegs
Function tread performs already compacted dense soil layer. To increase the rigidity of the structure use the open strings with the side of longitudinal boards, which put on an edge for fixing the steps. To prevent deflection of the Board can, by driving with a fill from the inner side of Board pegs.
Option #2 — from logs
For the manufacture of outdoor stairs made of logs, we need:
- Logs of the same length;
- Metal or wooden pegs;
- Shredded bark or gravel.
The entire length of the slope on the site of the future arrangement of the ladder dig the trench and stamped the ground. At the base of the slope in the ground trying to drive two pegs, on which to base lower level.
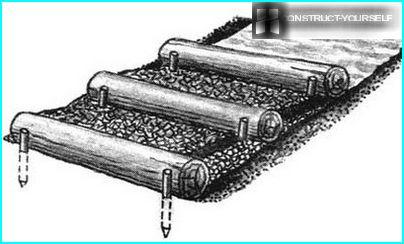
Close to the pegs laid the first log, and the space behind it filled with earth, cosipa to the edge about 5 cm, and carefully stamped
The same technology and other stacked logs forming the next stage. Each step equips tread from shredded bark or gravel.
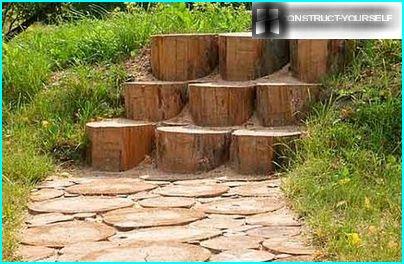
Very popular mosaic from wooden kruglyashi. They are made from the trunk and thick branches of a tree, cutting logs with a height of 10-15 cm
To extend the service life of each saw cut wood is treated with special preservatives or spent oils.
Option #3 — stone
Stone – ideal for the construction stages. Round, diamond, rectangular stone slabs can be stacked as you like: as a solid slab, or with gaps filled with rammed earth.
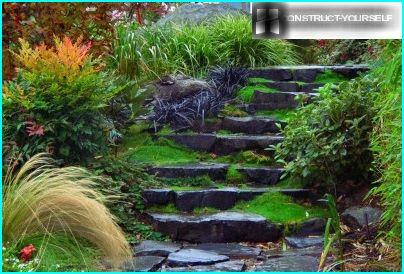
Lateral displacement steps relative to each other emphasizes the natural effect and makes the landscape more dynamic
Stone slabs, each of which has a considerable weight, is placed 7-8 cm «pillow» from crushed stone or sand and fixed with cement mortar. The joints between the slabs can be repaired with the same solution, or pour sand, giving the opportunity to grow ornamental grass.
To avoid breaking the soil and collapsing steps, it is necessary to construct a retaining wall. It can be spread from natural stone or constructed of concrete. Or build floating stairs like in this video:
Video with other options and ideas design
Stairs, skillfully inscribed in the landscape and in harmony with the overall design, can become a real decoration of the site.

