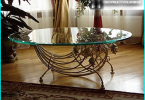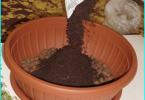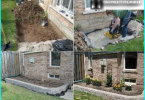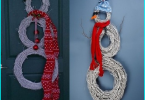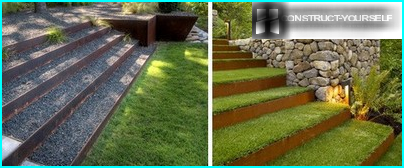
Original visors, spacious pavilions and translucent canopies adorn farmsteads many sites. The buildings feature modern construction material — polycarbonate, look very attractive, blends harmoniously into the architectural ensemble. The owners of private houses are increasingly equipped canopies from polycarbonate with their hands, creating a beautiful arched structure. Semi-matte and transparent canopies of colored polymer base, in addition to the direct purpose be a spectacular decoration for the front area, Playground or patio.
The contents
Applications of polycarbonate canopy
Polycarbonate is a versatile roofing material. Speaking decent alternative wood, glass or metal, it provides a basis for the erection of sheds that are quite commonly used in residential construction.
Option #1 — the canopy over the balcony
Furnished balcony with plastic transparent canopy, freely letting in sunlight, you can create a greenhouse that will act as a home decoration for the whole year.
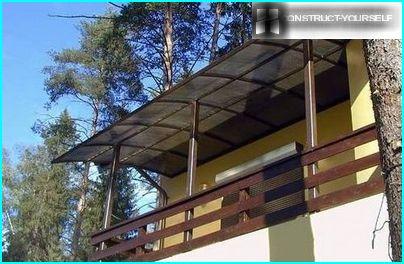
The device of a canopy from polycarbonate protects the walls of the house and attached to her platform from the development of mold and mildew and extend the life of wooden construction elements
Option #2 — carport
Fairly rigid structure able to withstand strong gusts of wind, the translucent roof creates a small shadow.
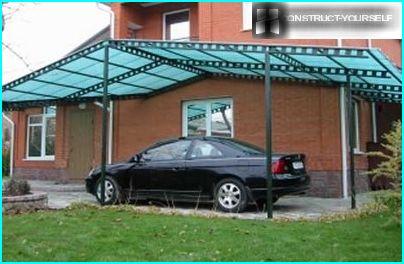
The rectangular and curved awnings are perfectly able to protect the car from snow and rain, but also other external factors that have a negative impact
Article topic: Parking at the cottage: examples of devices of open and closed areas
Option #3 — canopy for gazebo or patio
Polycarbonate is ideal as a roofing material for the arrangement of pavilions, covered rest areas, patio or barbecue.
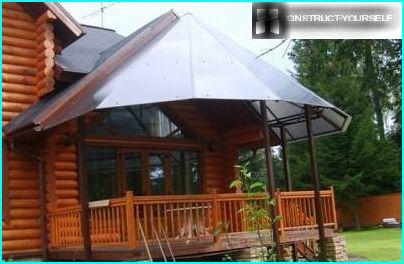
Semi or transparent roof will give a diffuse shadow through which the inside of the gazebo will create a slightly muffled interesting lighting
Option #4 — the roof over the porch
Due to the wide variety of color palettes polycarbonate and the special structure of the material, easily receiving any form, you can always create a design that perfectly fit into the architectural composition of the existing structure.
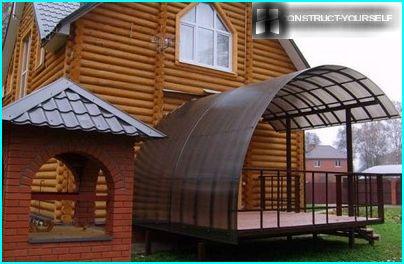
A beautifully designed carport will protect the front part of the house and the adjacent veranda with a porch from the scorching sun in the summer months, and weather in the cold season
The choice of material for construction of a canopy
In the residential construction for the installation of awnings is most often used polycarbonate. Solid panels, consisting of several layers of plastic, which are connected together by vertical stiffeners, have excellent quality characteristics. Besides the fact that they have an aesthetic appearance, the polycarbonate panels are quite easy to install and bend, taking on an arched form. Due to the special structure of the polycarbonate material is able to protect from the negative effects of UV radiation.
Choosing the material for arrangement of the canopy, should be guided primarily by the purpose and type of future buildings.
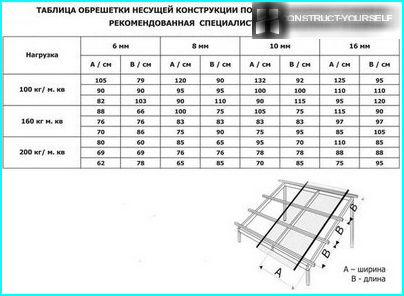
When calculating canopy made of polycarbonate you need to consider: wind and snow loads, the step of sheathing and the bending radius
The correct calculation will help to prevent unnecessary costs: getting too thin leaves require more frequent the step of sheathing at the same time the installation of the most durable panels also entail additional costs.
When choosing polycarbonate panels must take into account the thickness of the material:
- Panel thickness of 4 mm are used for construction of greenhouses and polytunnels.
- The honeycomb panel with a thickness of 6-8 mm for construction of partitions, sheds, canopies and roofs.
- From sheets with a thickness of 10 mm erect noise barriers, they are used for the construction of vertical surfaces.
- The thickest panel thickness of 16 mm, are characterized by high strength. They are used for roofing large areas.
Palette of shades of polycarbonate is wide enough that allows you to choose the option that best suited for the arrangement of a particular building.
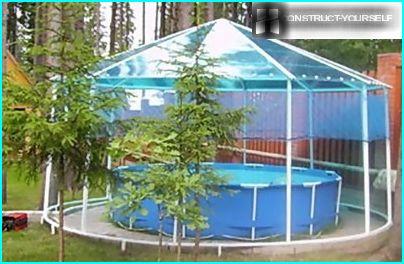
Green and blue translucent panels of plastic adorn the canopy over the pool. Brown and cherry tones of the canopy complement the picturesque scene entwined with green buildings
The main stages of development of canopy
Stage #1 — design of building structures
Having defined the placement of the building structure, should develop the project of the canopy. Design that is done before you can make a canopy from polycarbonate, allows not only to correctly calculate the needed amount of materials during construction, but also to prevent the occurrence of possible deformations in the process of operation.
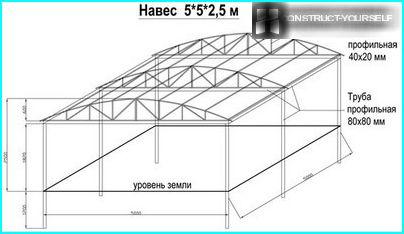
Projecting the base and aerial part of the structure of the canopy, we must first measure the parameters of the site and based on that make a calculation of the frame taking into account the longitudinal and transverse steps
In developing the project, should also be considered climatic features of the area and the load generated by external factors.
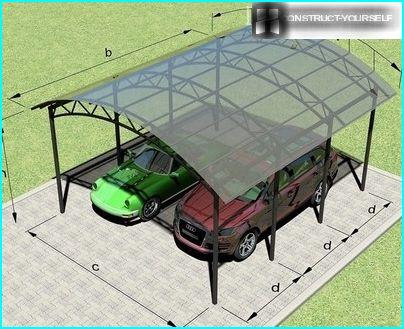
To install polycarbonate sheets with thickness less than 8 mm is quite a step in the 600-700 mm. in the regeneration of more heavy panels of longitudinal steps are performed with a size of 700 mm and the cross 1 meter
Phase #2 — construction of the platform under the canopy
The area under the arrangement of the canopy outline using pegs and line. Around the perimeter of the pad at a distance of 1-1. 5 meters using the auger, dig holes for the installation of support stands, which are most often used wooden beams or metal poles.
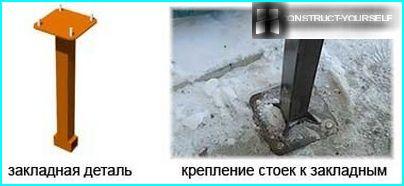
Support bury directly in the ground 50-150 cm, align with a level and concreted or secured in a specially dug on the same principle mortgage details
When using as support stands of wooden boards, the lower part of the pillars is treated with bitumen or any protective structure that prevents wood rot.
After waiting a couple of days, while the support to the foundations and the concrete attains sufficient strength, the entire marked site remove a layer of soil 15-20 cm thick, the Bottom formed of the pit strew sand or gravel «pillow» and tamped.
At this stage of construction it is desirable to provide the arrangement of the grooves and the location of drainage pipes for rain water drainage.
As a final coating, you can use:
- concrete screed;
- paving tiles;
- grass paver.
For laying this covering on the perimeter of the site set formwork. The bottom of the pit covered with gravel «pillow», poured concrete with a thickness of 5 cm, on top of which he immediately laid a grid of rebar and re-poured with the same concrete layer. The formwork is removed after 2-3 days, when the concrete hardens. She also poured concrete pad needs to rest for at least 2-3 weeks: during this period the concrete attains necessary strength and natural way to get rid of excess moisture.
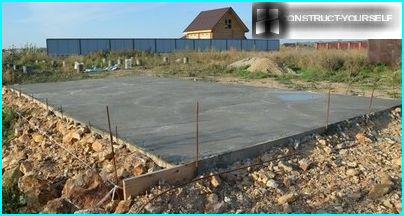
Concrete screed is well suited for flat areas, the soil of which is not subject to offsets
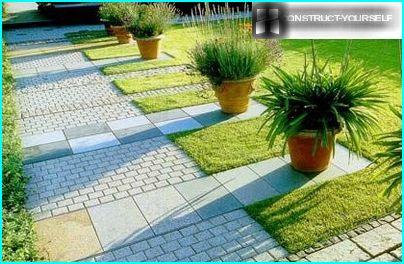
Paving slabs are more suitable for «floating» and heaving soils. Unlike concrete screed, paved with paving slabs do not form a monolithic layer, thus giving the earth «breathe»
The tiles are placed directly on the sand «pillow», stamping the elements with a rubber mallet that will not damage the surface coating. As a frame, which will not allow the coating to spread outside the site, it is better to use a curb. Laying out the tile, the surface area is watered. The coating can also be used natural stone, clinker bricks or pavers.
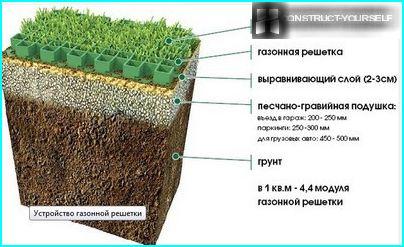
Lovers of natural materials can opt for a grass paver cells through which the grass grows
The polymer material acting as a basis for the lattice, will provide drainage and protect the lawn from trampling, while preserving its attractive appearance throughout the season.
Step #3 — setting the frame
Vertical support stand attached to the mortgage details. The construction of the frame of the metal posts, the top rail around the perimeter and the upright design performed by welding. Then, using the vertical struts carry out the fastening of the transverse frame members to the joists.
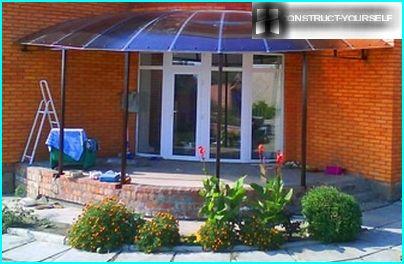
Most often the transverse elements give the dugo – and dome-shaped, one – and gable forms. In addition to presentable appearance arched design prevent the accumulation of snow, dirt and fallen leaves
All welds of the frame sanded, primed and painted.
Step #4 — laying of polycarbonate sheets
The quality of the installation of the roof canopy polycarbonate directly depends on the reliability and durability of construction.
For installation of polycarbonate panels required tools:
- construction knife;
- circulating saw;
- drill;
- screwdriver.
Sheets up to 8 mm can be cut with a construction knife, and thicker panels – ventilation saw with disks having small undiluted teeth. All of the cutting sheets should only be conducted on a firm and level surface.
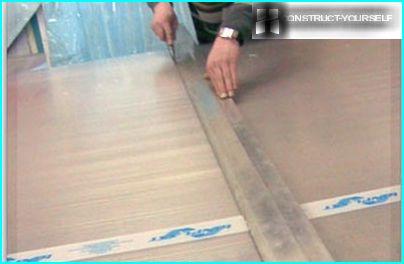
Open sheets have to do with the orientation of the air channels. Those should match the direction of the bend or gradient
The outer side panel that protects against UV radiation, coated with a special transport film which the manufacturer deals image with installation instructions. All work on cutting and drilling holes can be carried out without removing the protective film, removing it from the surface of the panels only after the installation of the canopy.
Council. To bend the plastic panel arc, you need to attach along the line of the profile channels, which make small incisions and fold, giving the desired shape.
Cut to size polycarbonate sheets are placed on the frame and fix with screws and practical with a diameter of 30 mm.
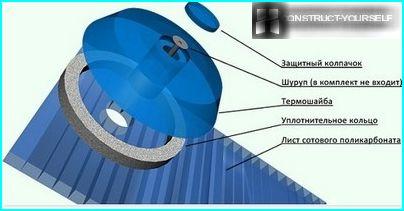
Such thermowashers with a silicone base are able to provide excellent sealing seams
Holes for mounting, a diameter which is 2-3 mm wider than the size of screw-on and practical, must be placed between the ribs at a distance of 30 cm from each other. Fixing the sheets to the frame, the main thing – do not overtighten, so as not to break the edges of holes in a plastic panel. The leaves themselves are bonded to each other using the N-shaped profiles, which make the edges of the panels 20 mm, leaving small gaps.
Connecting polycarbonate sheets between them, you need to follow the rule of arrangement of compression sutures: leave 3-5mm gap to allow displacement of the sheets when the temperature drops.
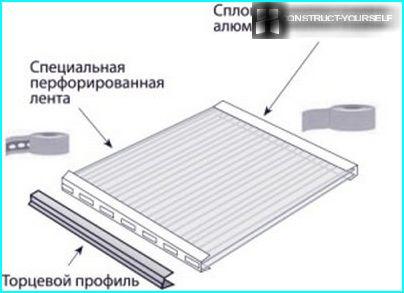
Edges and open ends of the polycarbonate panels are closed with special covers, aluminum or die-cut tapes with them, and then glue sealant
This treatment will prevent the penetration of the empty cavity panels of debris, dust and small insects, and to prevent the accumulation of condensate.
The tent is up. The care of the design is only in the timely cleaning of the surface using plain water without the use of detergents, which can damage the protective layer of polycarbonate panels.

