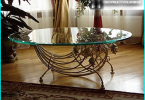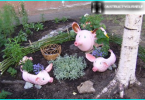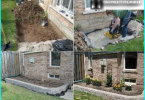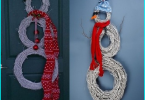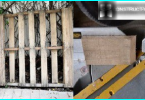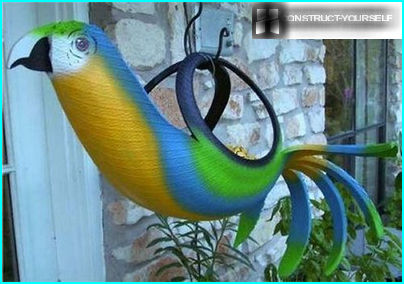
Intended in the country wants to build any prudent owner. It is indispensable if you have a fireplace and you like to stay at the cottage on cooler evenings, warming his warmth and looking at the fire. If the country has a stove, furnace heating, and just for grilling and barbecues are always needed firewood. And the wood needs a comfortable home to they are not damp and was not scattered in different places of the yard. Intended – is not only necessary outbuildings, if it looks aesthetically pleasing, it beautifies the area. And make beautiful intended with their hands is quite possible, as you’ll see throughout the article.
The contents
What are all drobnici?
Let’s start with the fact that the dimensions of intended and its appearance is directly dependent on the amount of firewood, which you can use for the season.
The most simple variant – canopy with slightly raised above the ground floor and three walls. Such construction can be placed in the yard separately, or to make an addition to the barn, house.
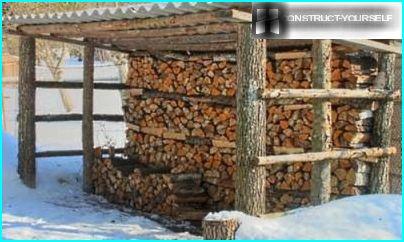
Good strong intended-a canopy made of logs it is possible to build if you have strong logs for construction. The roof of this intended simple — slate is laid directly on the beams
Intended can also be a part of a barn, if you consider it in terms of construction. It may also be a structure resembling a gazebo with door or without door.
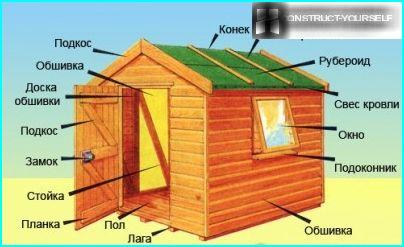
This firewood tower, and a shed for storage of inventory, a practical building with a gable roof and a window, which provides permanent ventilation
What materials are best to use for building?
Most often for the construction of the intended uses of the wood (walls, floors), the roof is best done from a more practical material — easy to use polycarbonate, slate, corrugated sheet. If the room is closed, the wood should be well ventilated. Polycarbonate is relatively new and convenient material for outbuildings. It can be used for walls, in this case, you will need to leave gaps to the wood ventilated.
And forged products always look rich and beautiful. Intended is no exception. Wrought iron house for firewood can be purchased ready-made or custom made. Forged Trawniki usually small in size, so it can be put in a convenient location – on the street or in the house near the fireplace.
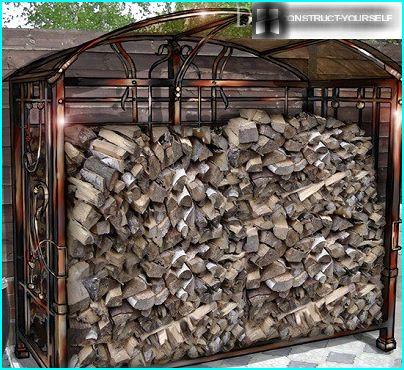
Beautiful wrought iron firewood tower with a roof of polycarbonate. The design is quite big, enough space for seasonal stock of firewood, and its aesthetics makes intended attractive object on the plot
The construction of the intended on their own
Free standing design
To build such intended better on a small hill, in a dry and shaded place. To preserve the quality of firewood is important that they are well purged, direct sunlight, they only hurt. Decide on the size – what amount of wood you are going to store, whether intended intended for the storage of other equipment. We start with the construction of the frame. If you use the construction shown in the drawing of the intended project, you will receive a shed for storage of firewood, where to put the other clothes and utensils.
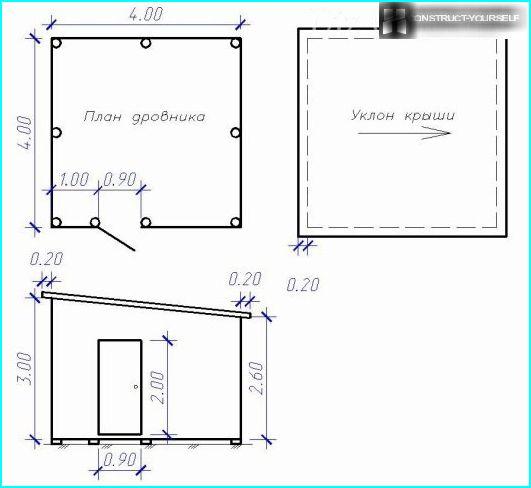
An example of a project intended-shed where you can place and garden tools, and firewood, and other country utensils
Stages of construction:
- First pour in columns (they can be metal or wood). Posts be backfilled with gravel or pour concrete, well compacted.
- Floor intended to be elevated above ground level by at least 10 cm Joists and roofing material stacked on the bricks.
- Nailed boards and ready to frame sheathed with boards also. Between the boards should leave gaps to provide adequate ventilation to the wood. Nail the boards to be parallel to each other, or staggered.
- The roof of the intended planar, its edge should be at a respectable distance (30 cm) to protect the wood from rain and snow.
- Working with wood, do not forget about the treatment of special tools from moisture, fungus, insects and rot.
As already mentioned, the intended can be very aesthetic building. In order to look attractive, use a varnish and paint, garden decoration (carving, illumination, different figures). Will look wonderful design for storage of firewood, braided garden climbing plants.
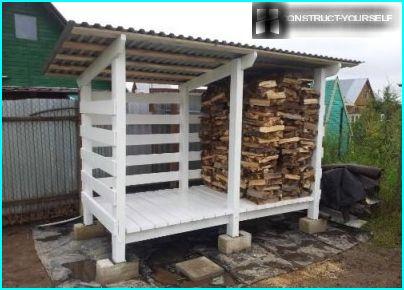
Frame intended — all the walls are open, ensuring good ventilation of the wood, raised above the ground floor keeps the bottom layer of wood from moisture
Intended the wall of a barn or home
Now consider how to build a firewood tower-an addition to the barn or the house. In this case the wall will play the role of insulation. This is a positive thing, but the disadvantage is that the water will flow down the walls, drip from the roof. So consider this nuance to rain and melt water did not spoil the wood.
As in the previous version, you first need to choose a location. If you position the design at the southern wall, the tree will become loose under the action of direct sunlight, and will burn faster, so it is better to have intended the Northern wall to the wood is well ventilated.
The stages of construction described above to coincide with the separately-standing buildings.
If you have the materials for the intended – slate, the Board, its size can be calculated by the size of materials. The wood must be laid so that the wood dried in a natural way, and stacked rows of logs kept each other.
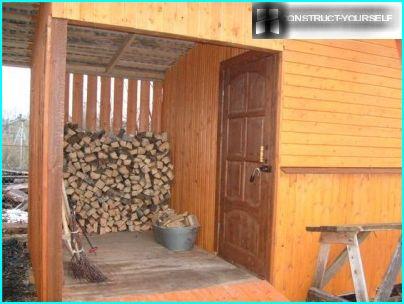
In this case, the intended is part of porch — the wood is protected from rain, well-ventilated, masonry is not a lot of space
Please note! Some owners believe that the floor in the intended to do not necessarily be making a mistake. Gender, of course, possible not to do that, but that’s the natural flow of air in the structure without the floor will be missing, random moisture will accumulate at the bottom, and the bottom layer of wood will be wet. The floor in the intended can be replaced once in 15 years, but the wood is dry.
Frame intended the most functional design, lightweight, provides good flow of air. The air flow through and cool the inside of this design allows you to quickly get moisture inside and the wood retains its quality.
Alternatively, it is possible not fully on three sides to sheathe intended, and one or two walls to sew the wooden lattice. A house of wood will resemble a gazebo, if you have a plot there are other buildings in this style, it will complement a single architectural ensemble. If you live in the country and in the cold season, to protect firewood from snow you can make wooden shutters.
Build a budget intended
Consider another option – as we intended to do at the lowest cost. I must say that the cheapest option is a wooden frame and padding in the metal, but it’s impractical – the metal sheets are not conducive to good ventilation, create a greenhouse effect. Better to spend a little more money and make a shed entirely out of wood. As in the previous embodiments, a pair of walls can be left open in boarding, it is necessary to make the ventilation gaps.
Stages of work:
- Dig in the ground beams for the frame, fill it with concrete, stamped well. The frame need to be processed by the tool from moisture.
- Make rafters from boards, also processed their water-resistant composition. Practical roofing work, if you use a layer of roofing felt, and a lap to put slate sheets. The slate should be 20 cm at the edges of the walls. After the construction of the house and outbuildings is yet that you can use and Onduline and metal roofing. For mounting Ondulin and slate are recommended to use nails with large heads.
- To create a floor of stacked in a certain interval from each other bricks, put the tar paper and joists. Floor good use of boards, stacked tightly to each other.
- So the design was more stringent, it is possible to do braces on the side walls.
- The roof is intended to drain water, so you can arrange for its removal drainage ditch.
- Intended can be painted in tone with the rest of the buildings on the site, or varnish, preserving the color of wood.
What else can you use as intended?
If there is no desire and time to build the intended with their hands, it is possible to use for other purposes, which are great for storage of firewood:
- intended can be done using the storage design for the movement of goods – they can be folded into a cube and intended ready it only need to cover the top with roofing felt, or oilcloth;
- under intended, you can convert the old rabbitry, just remove the mesh doors that form the front part of the structure, and can make the wood inside.
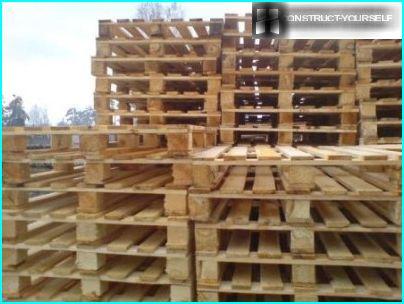
Warehouse pallets are quite suitable for creating the intended. Put them one on one, the top covered with oilcloth or slates — and one of the easiest Dronnikov ready
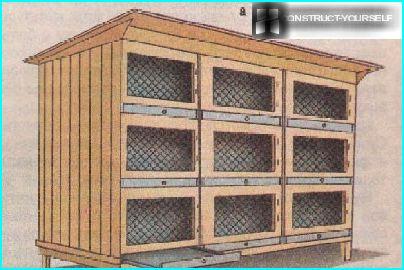
Good intended will result from the rabbitry after removal of the anterior wall. If you or neighbors have unnecessary old rabbit hutches, use this option
Special difficulties when creating intended should arise, with a bit of effort, you will provide a safe place for storing firewood in the garden.

