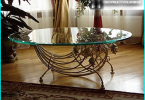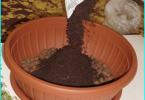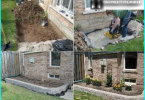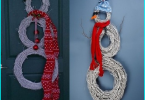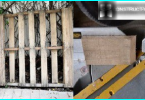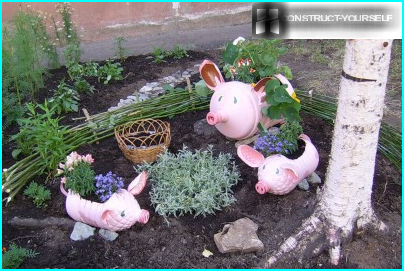
Probably will not find a single child in the world who would not want to have your own house located on the tree branches. This is not just a place to play – it’s a small world with its own laws, rules, traditions. If the suburban area has a few tall sturdy trees, you can come up with a simple project and bring it to life, to the delight of children and adults too. We have to figure out how to build a tree house with his own hands.
The contents
Choose a suitable tree for building
The tree house – the name is conditional, as many buildings are on stilts near a tree, or adjacent to it one part. However, the choice of wood should be taken seriously. So, what parameters it should have?
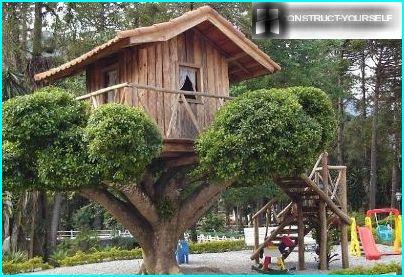
Even a small but sturdy tree will provide a solid platform for construction of house
You should pay attention to the thick trunk and well-developed root system. Well, if the diameter of its branches at least 20-25 mm. Birch, willow, or poplar are unlikely to be suitable, but oak, ash or maple will survive in a small structure. Diseased and old branches should be immediately cut, so they will not cause harm to children or building.
Be aware that the house will be located a maximum of 1.5 – 2 m higher location dangerous for children to play. In addition, the crown of the tree swinging in the wind, therefore, the house on the highest branches do not have the stability and strength.
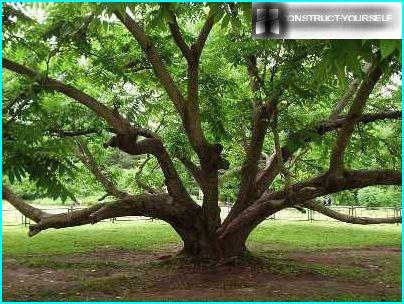
Spreading tree with thick branches that are at a low height — ideal for children’s building
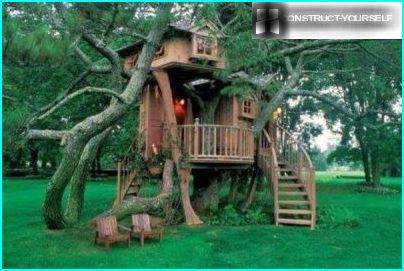
The more intertwining of the trunks and branches of trees, the more interesting it can get design house
Preparation of tool and work process
By choosing wood, you need to prepare the project and to pick up the material base of construction tools and materials. Special attention should be paid to fastening elements: bolts and nuts are much preferable to nails. All connections must be safe for children, so the nuts and heads of bolts utaplivayut in wood.
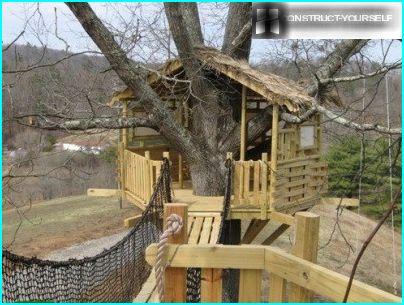
It should be remembered that the tree house built for children, so in the foreground — security
How to make a tree house strong, but easy? Of course, using lightweight material. Stairs floors and beams, however, should be made from quality wood, but the roof and walls can be made of lightweight synthetic material.
The tools required for construction:
- hacksaw;
- plane;
- drill;
- adjustable wrench;
- roulette;
- hammer;
- level;
- sandpaper.
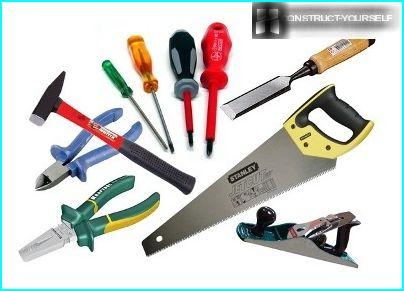
For the construction of the house will need a set of the metalwork tool, which has any household residents
The process begins with the construction of gender and the reinforcing structures. The structure must be fastened to the tree and to the ground. Traditional support elements are piles. Arranging a tree house with your own hands, you should rely on the rules pertaining to the construction of any house: first, erect and connect the major elements and then these are attached smaller.
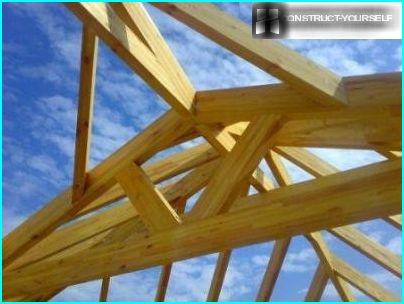
The Foundation of the house, as a rule, are strong bars, securely connected by a
Moving from the floor to the walls, and from them to the roof. Last engaged in decorating and painting.
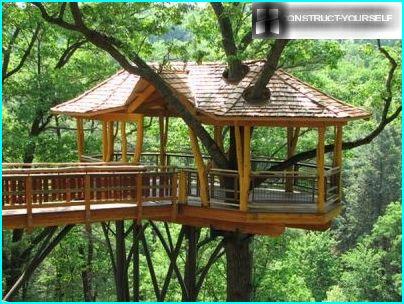
Instead of the traditional house it is possible to build a lightweight construction a gazebo or outdoor area
Design can be erected faster, gathering up the parts on the ground. For example, you can mount the already finished walls with openings for Windows. Good idea to have a verandah, but when the condition that allows the area of the Foundation.
Building a house can take his design, although elements of practical orientation also does not hurt. These include the pole, which climb up and down the hill for games, rope ladders, suspension bridges. Kids ‘ stuff in this house – it is also active sports.
The original project of a house on old trunks
One of simple variants – a project of the tree house using old trunks. This solution had to figure out how to build a tree house in the absence of trees, the author found a way out, picking up two large, durable withered trunk, which will play the role of living plants.
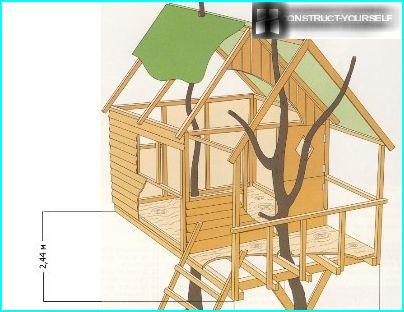
The first stage — mapping with determination of the size of the structure
The main material for the construction of house – water-resistant plywood (sheet width – 150 mm), nailed a lap. Dense wood stove went to the floor, the Windows are not glazed, but if you want you can insert a glass or plastic.
To get into the building on the stairs, in addition, it is possible to install the pole and slides.
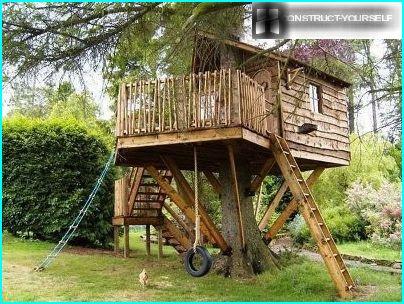
Children are very active so a large number of stairs or swing will not interfere
First we need to create a drawing of the tree house and determine what you will need materials.
Foundation (capacity-trees) will be required (approximate values):
- the cement is 100 kg.
- crushed stone – 0.75 m?;
- sand — 0.75 m?.
Materials made of wood: beams for upper and lower piping, lumber for struts, pillars, balusters for railings, handrails, stairs, wood slab for the floor framing beams, ridge rafters, waterproof plywood sheets, plywood, roofing, doors, trims. The sizes of beams and plates can be different, it depends on the area of the designed house.
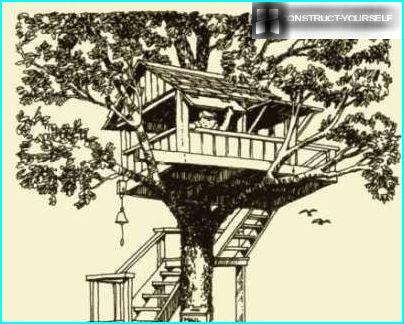
Children’s drawings and ideas taken from the Internet will help to create the draft house
Fixing materials:
- screws-coach screws of different lengths;
- anodized nails;
- bolts with washers;
- hinges, door handles, heck.
The roof can be covered with a piece of roofing material.
Stages of construction:
- Installation of two dead trees. They are placed in the pit 60х60х60 cm, fit the bottom with concrete (a layer of 20 cm), and the same concrete fill of the wasteland in the pits after the installation of the trunks.
- The device of the waist at the height of 170 cm It is strengthened by struts, connecting parts of bolts between himself and trunks.
- Beat the beams for the floor on wood plate (with screws).
- Installing corner home stands and 2 stands of the verandah, then the other stands and window beams.
- Securing the top cord, mounting the ridge to both stems.
- Paneling plywood with nails, starting from the bottom.
- Covering the roof (the bottom edge hanging 15 cm), sealing Gables.
- Installing the baluster railing to the sexual beams, then themselves railing.
- The installation steps.
- Installation of the doors of wood stoves, installation of accessories.
- Roof coating roofing material.
- The installation of the pole, slides.
- Painting buildings in the favorite colors of children.
Miracle house is ready. If desired, it can be insulated, window – glazing, thus, to create a wonderful place for children to play, which can be used all year round.
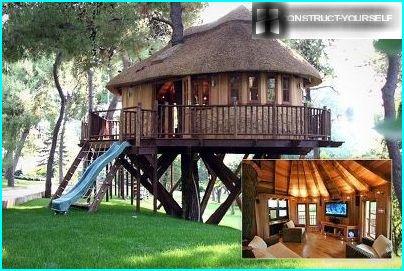
Building a house and improving the land around it, you can do interior design
A variety of ideas of improvement
When team Foundation build, you should take care of its decoration. It can be not only a standard house with four walls and a roof. Perhaps among the branches of a tree will house a pirate ship, a flying adventure, or a tall tower, guarded by a fabulous dragon.
In such cases it is necessary to resort to the use of children, sometimes they know better than adults how to make a tree house. Their lively imagination will help to give the house an individual look.
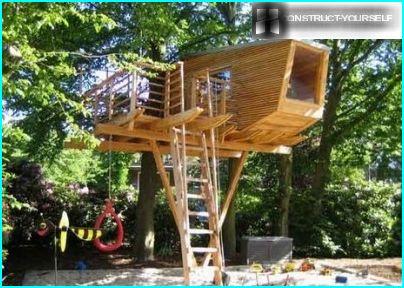
The structure of the tree can give the most unusual shapes
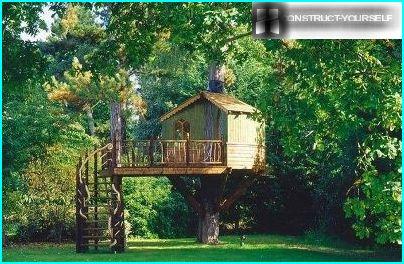
Tree house built in a quiet corner of the garden, will be a good place of rest and solitude
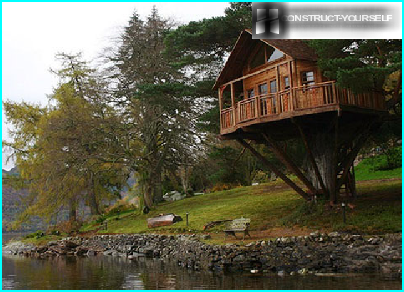
Tree house by the lake or on the river — the dream of every child
The construction of the tree house entails other changes in garden design. A small picturesque pond with a fountain or a bridge, children’s Playground with bright colours, mysterious trails around the area around the buildings can be turned into a magical land. This place will surely appeal to both the kids and neighbors in the cottage and guests.

