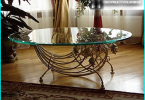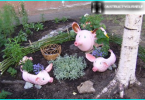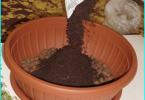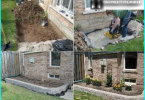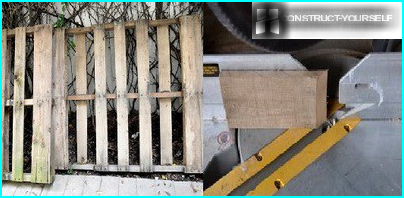
Novice vacationer, just bought a plot of land, we have to think about the construction of a small house. The choice of construction materials is subject to the funding available from the developer. Low-cost projects are built on frame technology, borrowed by the Russians from Western builders. Additional savings can be obtained if you build a frame house with his own hands with the assistance of one or two assistants with daily payment. The technology of construction of houses attracts more and speed of Assembly of the structure. In a few weeks it is possible to build the object, and after completion of finishing works to begin to exploit it. The construction of walls, lightweight due to use of modern heaters do not require device strong Foundation. The multilayer construction of walls, floors and intermediate floors allows you to hide utilities.
The contents
Let’s take the example of a two-storey frame house will consider the main stages of its construction with his own hands. The size of the object is 5 to 10 meters. The thickness of the insulation, laid in the cell, a wooden frame is 15 cm.
Stage #1 — the Foundation of the future house
On the land left strip foundations from the previous buildings, the size of which was 5 to 7 meters. In order to save materials, the developer decided to use the existing Foundation, increasing the area of the house due to the installation of three brick pillars. The result is a combined structure of the base which has 5 meters wide and 10 meters long.
Important! If you are using the old Foundation, it is recommended to release it around the ground half a meter deep. To put on the wall of a modern waterproofing compounds, as well as to protect them from the ravages of moisture and temperature changes with gidrostekloizol. Then okolovenoznoe space covered with sand, tamped and filled on top of previously excavated soil.
The fertile layer of land located in the area of Foundation, a fully removable for use at their summer cottage. Instead of this layer is filled with sand which has good drainage properties. For the construction of basement floor in the Foundation produhi and drill from 9 to 18 holes, which are necessary to place the anchors with pins. After completion of all preparatory work the surface of the Foundation is treated with waterproofing compound, applied in several layers. On top of the Foundation laid gidrostekloizol and film so that moisture did not penetrate to the basement, laid out in the course of further work of brick. The height of the cap is 1 m.
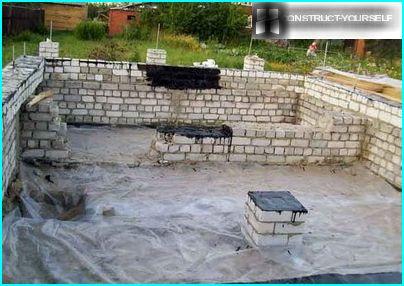
The device of the Foundation frame holiday homes on the grounds of an old strip Foundation and additionally made of brick pillars, covered with waterproofing
Step #2 — installation of basement floor
Operation on installation of basement floor spend on technology «platform». On strip Foundation placed a Board 50 and rail 10?15 see To brick pillars fastened to the two beams nearby. For fastening of wooden parts using studs mounted in advance for this purpose. To give rigidity basement floor is necessary in the center of the house to install two beams. Thus, the strapping height is 15 cm.
On top of the binding stack and fix boards 50-key, maintaining between them a distance of 60 cm from the Bottom of this design stuff subfloor, using a Board thickness of 25 mm. the Resulting cells are filled with foamed plastic, Packed in two layers of thickness 5 and 10 cm gaps between the foam boards and a pour foam, then arrange on top of the floor boards (50?300 mm).
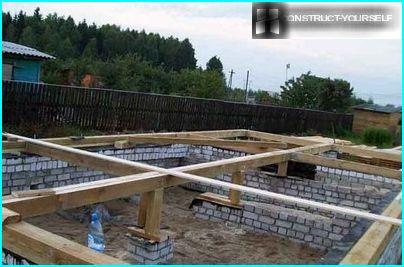
Mounting the base for the construction of the platform is made of timber with the use of anchors with pins fixed in the base of the house
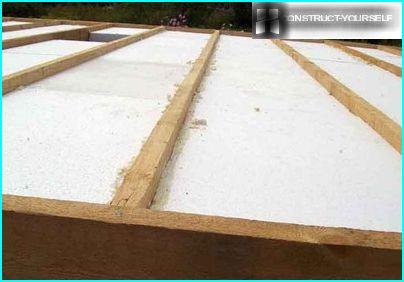
Laying of slabs of foam for floor insulation frame house is accompanied by a foaming tile joints and crevices between the material and lags
Phase #3 — construction of pillars and walls
Assembly of walls is made on a horizontal surface mounted floor frame house. Next, the modules are fixed to the lower rail made of timber. Length of racks of the first floor was 290 cm including erection of 45-inch bolts. Height of ceilings first floor — 245 see the Second floor being built just below, and therefore undertake to stand with a length of 260 cm Installation frame stands alone to carry out very difficult, therefore, to perform this work involved assistant. For a week carry out installation of corner and intermediate posts both floors, all ceilings and beams.
Important! Coupling a corner strut with upper and lower piping is made by means of thorns 5x5x5 cm, and metal connectors: brackets, plates, angles, etc. ensure that within one of the wall surfaces of corner and intermediate posts were in the same plane. This requirement will facilitate the further cladding, both internal and external.
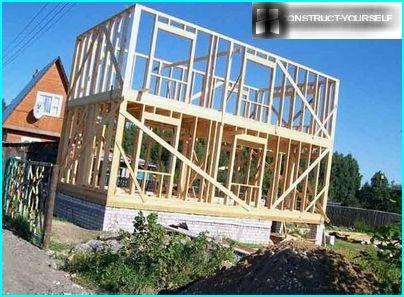
Installation of frame walls, two-storey country house is by installing pillars, strengthening their position with the help of slopes and horizontal girders
The distance between adjacent uprights of the frame depends on the width of a heater chosen for installation in the walls. The account of this requirement will relieve the developer from the need of cutting the insulation, which will affect not only the speed of execution of this stage of the work, but also on the insulation of the whole object. After all, any additional joints increase heat loss. In this project, a stand mounted at a distance of 60 cm from each other.
Step #4 — strengthen the frame and Assembly bolts
Wall frames need to be strengthened, provided with installation of struts and braces. The role of these elements is large, as they attach to the frame of a house spatial rigidity. Frontal Urubko used in the connection of the struts with racks and bruski obvjazki. Urubko poluskovorodnem used when fastening braces. Although it is possible to carry out this operation with nails and bolts. Within one wall of a frame house, you need to install at least two struts. A greater amount of these parts is taken in the case if you have high requirements to the force of stiffness of the building frame. The final rigidity of the frame will give:
- ceiling;
- internal partitions;
- the outer and inner skins.
Through the construction of a country house on two floors with the need for installation of large areas of slab, care must be taken about the structure of the crossbars. Due to crossbars is possible to provide the strength and stiffness of the log, laid on the second floor, and also eliminate the likelihood of deflection throughout the life of the structure. At this facility, Rigel is constructed in layers, each of which consists of three 50-mm boards of the required length, sealed at the sides, and 25 mm boards, fired at an angle of 45 degrees and pointing in opposite directions. The design is very durable and reliable.
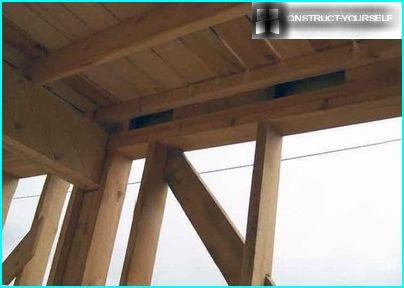
Bearing bolt in the frame structure. Bolt needed for installation of the lag of the second floor involved in installation solid ceiling
Installation of horizontal crossbars produce boxes over Windows and doors, thereby limiting in these places the height of the frame. These elements, along with its primary function serve as additional amps in the power circuit of the wooden frame. For each window opening, you need to install two pins, and door openings – one at a time.
Step #5 — installation of roof system for roof
The construction of roof is carried out according to the drawing designed in advance by the developer. Drawing allows accurate calculation of all the necessary materials for installation of the truss system of the roof and materials for the device roofing pie (rough coating, vapor barrier, waterproofing, finish, etc.). The installation of the roof consists of four slopes, running at an angle of 45 degrees, together with the assistant, you can perform a week. The height of the roof above the attic ceiling equal to 150 cm. the Rough coating of the bevels running from the 25 mm boards. Then to a rough coating attached insulation ICOPAL,and in some places it is replaced by the usual roofing material, nailed to the base with nails (40 mm).
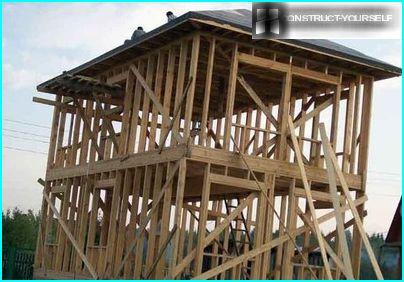
Roof system installation for the selected roof type and installation of draft coverage from edging boards having a thickness 25 mm
It is recommended to buy roofing material in Finland, which is only slightly more expensive than domestic counterparts, but is lighter and more resistant to fracture.
Step #6 — sheathing the exterior walls of the frame
All racks of a skeleton on the outside sheathed with Board «the inch», a thickness of 25 mm and width 100 mm. With a portion of the trim panel is attached to the frame at an angle, making the design of the house even stronger. If the developer is not short of money, you trim better to produce cement bonded particle boards (cbpb) or other plate material. When working in cold weather, it is recommended that the roof and window openings to tighten the plastic film before installation of double-glazed Windows and flooring finish the roofing.
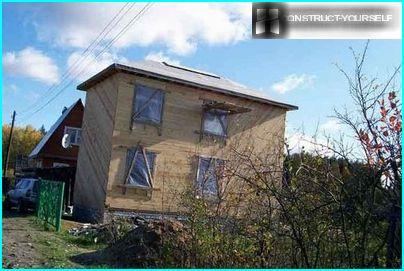
Installation of external cladding starting from the front side of the house, then move to the sides and finish work on the back wall, frugally consuming lumber
Step #7 — cover roof and siding installation
Cover the roof of a two-story frame houses the flexible shingles «Tegola Alaska». When performing work also involves the employee. The entire area of the roof 5 to 10 metres are 29 packs of soft roof. Each bundle is designed for the coating of 2.57 square meters of the roof. Two workers can lay a day to six packs of soft roof.
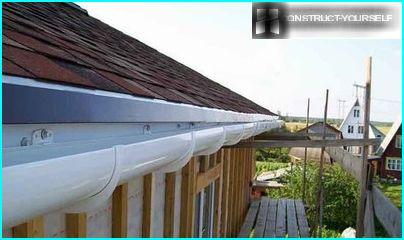
Laying a soft roof using shingles Tegola. Install gutters to collect and drain rainwater
For the external cladding of a house is purchased the siding issued by the company Mitten. With the help of skillfully matched colors of Ivory and Gold manages to make the unusual design two storey country house. Siding Mitten Gold is used to trim the four corners of the house, and the walls under the Windows. In the result, one can obtain an interesting picture, giving an unusual and stylish look to the whole structure. Cladding is carried out in several steps:
- prior to installation of siding house «wind» windscreen «Izospan»;
- then stuffed the crate, using the Board 50х75 (step – 37 cm, thickness of the air gap is 5 cm);
- the corners are fixed in size 50х150 mm;
- takes place directly after the attachment of the siding in accordance with manufacturer’s instructions.
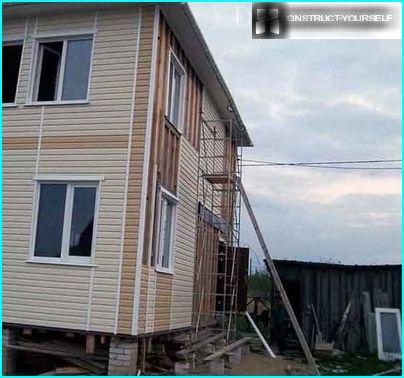
Installation of exterior sheathing house siding is made within several days by two workers using a metal tour, store-bought or rented
Step #8 — installation of insulation and internal lining
Wall insulation two storey frame house is carried out internally with the use of mats, padding, and rolls of stamps «Shelter Ekostroy». Roll material without any extra joints included between the uprights of the frame to which it is attached construction stapler. Insulation is recommended to fix to the frame to ensure that the material is not settled in the period of operation of the house. For insulation of garret overlappings use ecowool, different from other types of insulation increased sound quality.
For upholstery hardwood frame acquire a floorboards that are nailed to the posts with nails to create a smooth wall plane. Prohibits the presence of gaps between the trim parts, otherwise the walls will be blown. Further to smooth the wall fasten the drywall sheets are pasted Wallpaper. Can drywall to replace wood-fiber plates or other sheet materials.
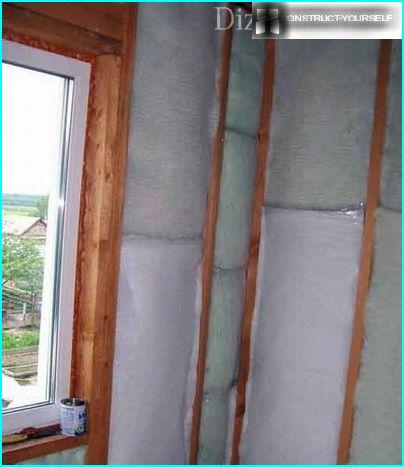
Laying insulation in the selected cell timber frame is made from the inside, and the joints of boards are glued polyester fiber construction tape
The list of consumables and tools
The construction of frame summer houses were used the following tools:
- circular saw Hitachi 7MFA;
- saw «alligator» PEL-1400;
- planer Bort 82;
- building level;
- screwdriver;
- hammer, etc.
From materials used to the beam, edged Board, grooved Board, gipsokarton, insulation, fasteners: nails, screws, metal connectors, etc. In the window openings have been inserted double-glazed Windows Rehau. All wooden parts were treated with preservative «Snezh BIO». During the construction of this facility required the construction of scaffolding and the purchase of metal tours.
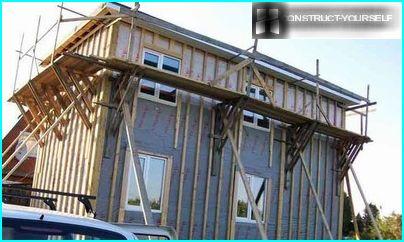
Scaffolding — the support structures required for installation of roof windbreaks, sheathing and other work carried out at height
Knowing how difficult it is to build a country house with their own hands, you can consciously make the decision to start work. Perhaps in your case it is easier to find a team of builders knowledgeable about the construction of frame houses firsthand.

