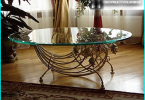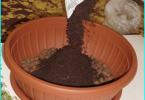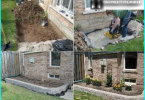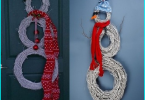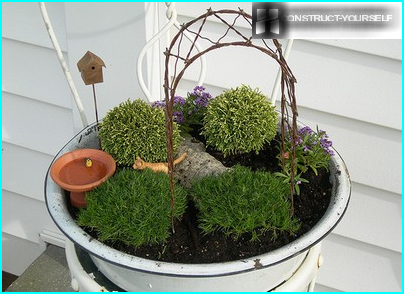
In our days most people in the warmer time of the year wants to live in nature. To breathe clean air, for a time, getting rid of the noisy smoky atmosphere of the metropolis and the constant stress is the dream of many citizens. Some years collect the necessary sum for the construction of capital at home in the country. But in order to move on nature, it is not necessary to wait when you have the right amount of money. Garden house can be a comfortable temporary housing for its construction will not require a lot of time will cost it money and to live in the summer it will be very nice. Garden house with your own hands to build really, you need to choose the right project, material, to determine the price.
The contents
A budget option to the garden house can be built from timber or using Finnish frame-panel technology. This structure of the same type, only in the construction of the log home he sheathed the beam (shaped or plain), and the frame house is sheathed with chipboard, plywood or hardboard.
Garden houses by the Finnish technology is a good solution for a suburban area. For easy design does not need the massive base frame quickly sheathed the finishing material.
Frame garden house out of plywood
Time to build such a house should be less than the log, because large sheets of plywood used for sheathing, fastened to the frame much faster than bars. This house can be erected even for a week, and it will look presentable, especially if used for sheathing use siding made of wood.
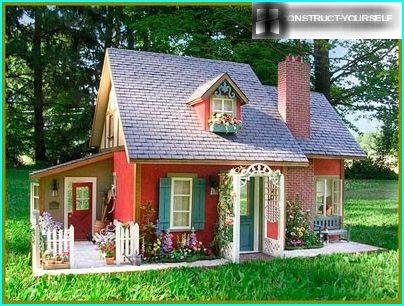
Beautiful garden house made of plywood — decorative fireplace, brightly painted walls, delicate porch and roof shingles. A house can look aesthetically pleasing and without wooden
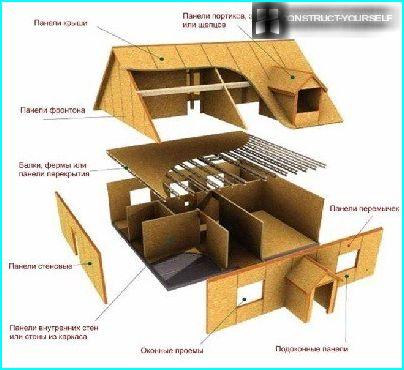
Frame diagram suburban house with a shell made of chipboard
Stages of construction:
- Installation of support foundations.
- The construction of the frame: work on the upper and lower sheathing, the construction of the vertical supports, and rafters. For the installation of doors and Windows form the contours using additional boards.
- To create a draft of the floor using thick planks with a thickness of 20 cm or more.
- The outer covering of the frame with plywood, are used for fastening screws. For upholstery uses drywall, plywood, fiberboard or particleboard. Nights in the spring and even in summer it is sometimes quite cool, so the house is desirable to insulate. For this between the layers of the covering can be laid a layer of mineral wool insulation.
- Installation clean floor – flooring or linoleum.
- Sheathing plywood and rafters. The plywood is then coated with a layer of varnish and roofing.
Your house was beautiful, it needs the outer covering of solid material. For example, siding or wooden siding. The window in the summer house, you can install both plastic and wooden, it’s a matter of taste. But the plastic is more easy to clean, and will last longer than these Windows.
To build a garden house with your own hands can be made of timber. This is the most commonly used material for country houses. Timber looks aesthetically pleasing, but the construction of this material is able to last for long enough. In construction can use a simple and profiled beam. In the latter case, the Assembly of the house is reminiscent of the constructor, since the connection elements going through the groove and ridge system. The country house of the profiled bars today offers many firms, all the elements of the house is ready, they only need to collect.
The construction of a garden small house from a bar
First, as usual, do the Foundation. It can be both columnar and tape. Pier Foundation suitable, if the size of a small house. For Foundation you can also use concrete blocks, they are placed on a well compacted layer of sand, buried in the ground about 15 centimeters. After the construction of the Foundation should be laid waterproofing layer, suitable roofing material.
After the Foundation is done, the installation frame. The crown and the joists (the bottom rail of timber), are placed on the Foundation supports, then install vertical supports of the same material.
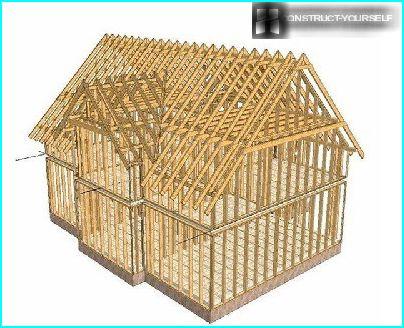
Frame of garden house from a bar erected in a short period, while the construction is quite sturdy and durable
If you like garden house with veranda, bottom joists shall be extended to its expected length, setting for additional support. To create a floor using thick boards as in the above embodiment. After that collect the walls of the timber. For mounting connections used pins after layer of sealer on the finished number laid new crown. Sealer required for each layer, you can use the jute or oakum.
Then fitted the roof. The installation of the braces and rafters of timber. The next step is to trim the timber, and laying a layer of roofing material. After that, the finishing work on floors. Dostype covered with insulation (mineral wool layers). As hydro – and vapor barrier, you can use the glassine. As a floor covering in the summer house will fit thick linoleum or floor Board. The house will look very attractive if the outside boards are covered with siding or wood clapboard. You can now proceed to installing Windows and doors and think about what you want to see the interior of his country home.
Interior design garden buildings
The interior of the garden house from a bar is good in itself – paneled walls and floors look otlichno, so that the design of a garden small house inside can be done in the style of minimalist furniture, minimal accessories, the General background of the wainscoting.
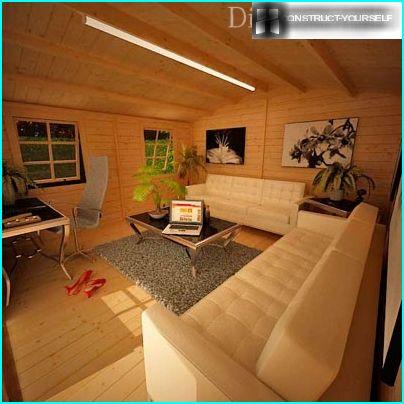
The interior of garden house in a minimalist style. The walls, floor and ceiling — wood paneling, a minimum of furniture and decorated with green plants and a couple of paintings
The tree is perfectly combined with natural stone, so Sandstone can be make countertop, spread the part of the wall. On the veranda in combination with wood blends harmoniously the elements of forging.
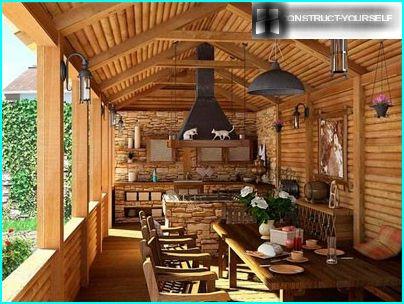
Porch of a garden small house from a bar, where a beautiful combination of wood, wrought iron lamps and natural stone, which lined the wall, a table and a brazier
Rustic style also suitable for the design of a garden small house inside – use patchwork, plaid fabrics and curtains, pottery, crude wooden furniture, dried bouquets, if you like country style.
If the house inside is sheathed with plywood or drywall, the dwelling can be given a city view — paste the wall Wallpaper or paint, the floor to lay a carpet.
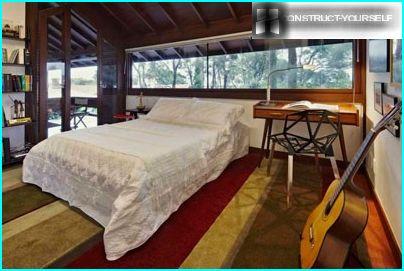
The interior of the garden house in urban style 2 in 1 bedroom and study
Examples of layout garden houses
A garden shed plan must be simple is to build small area, usually one, maximum two living rooms, a kitchen, a small bathroom, hallway/pantry and veranda, if any layout.
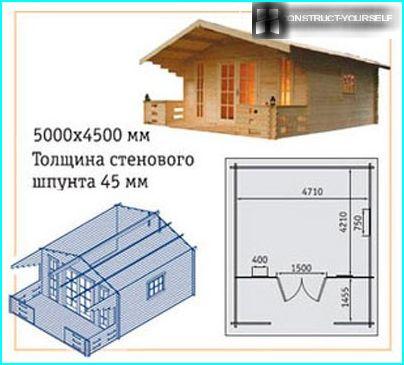
Convenient garden house from a bar with veranda and the scheme of its plan
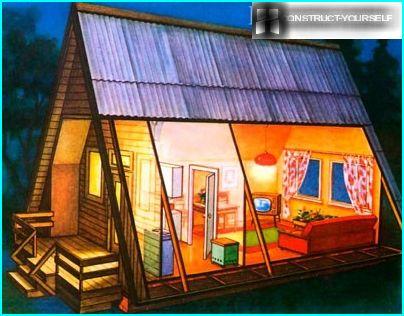
Small garden cottage — frame construction made of timber with a slate roof. Consists of a veranda, bathroom and living room
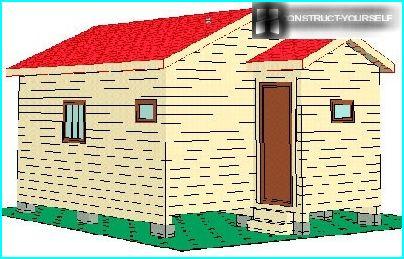
Small garden cottage consisting of two rooms, bathroom and hallway
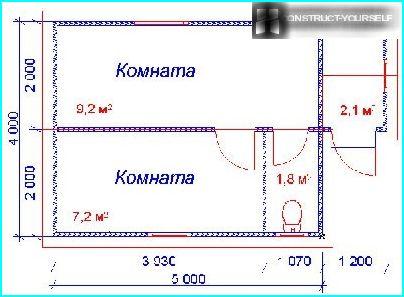
The plan of the building pictured above

