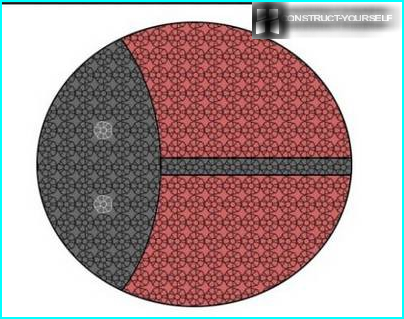
Buildings in the country, made in non-standard form, beautify the area and increase its attractiveness. Homes, gazebos, greenhouses, built in the form of geodesic domes, certainly will not go unnoticed. To implement the project small geekopolis is a snap. With the construction of such structures able to cope for many gardeners, despite the originality of the frame structure. The minimum cost of purchasing building materials allow you to perform all the work in the shortest possible time. Interested in dome technology and builders of suburban housing. The space inside this cottage offers increased functionality. In the house-dome on 20% more usable space by reducing the number of envelopes. This manages to save materials.
The contents
Architectural structures, as supporting structure which was used gridshells, appeared in the middle of the last century. The first geodesic dome was designed by Richard fuller (USA). Its an American invention patented. Unusual for that time of construction it was planned to build with the purpose of getting cheap luxury accommodation in the short term. However, to achieve mass construction according to the invention of the technology failed.
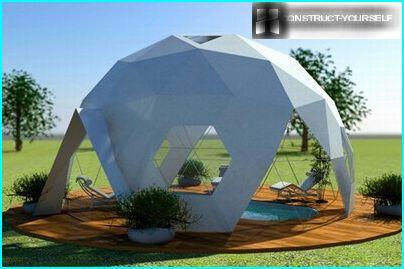
Air dome tent over the summer open swimming pool protects vacationers from the scorching rays of the sun, accumulating the heat
The extravagant project has found a use in the construction of action-Packed close to cafes, stadiums, swimming pools. Drew attention to yakupoglu and landscape designers, which these buildings were placed in the center of landscape composition. Then and now professionals are attracted by the spaciousness of the dome structures. By incorporating imagination and fantasy, you can find many applications of the space inside the sphere.
Design geodesic dome is characterized by great loading capacity. Size of the diameter of the spherical frame depends on the value of the entire area of the structure. A small dome erected a five-meter height without the use of a construction crane by two or three people.
Why is this design better than others?
The spherical shape of geocool contributes to the harmonization of space, which is saturated with positive energy. To be in a spacious and incredibly cozy round room healthy. No wonder the dome structure relates to environmental structures. The advantages of geodesic structures of the lungs include:
- no need for a solid Foundation, and this greatly simplifies and accelerates the installation of the facility;
- no need for the use of construction equipment, which reduces significantly the noise at work.
The construction of geekopolis lies a frame-panel technology, allowing in the shortest time to build on a country or suburban area, a number of structures for various purposes, for example:
- bath or sauna;
- house or summer kitchen;
- a garage or carport;
- gazebo or children’s play house;
- pool year-round use;
- a greenhouse or Conservatory etc.
Principal geodesic structures
Design geekopolis differ from each other by the frequency splitting of the sphere’s surface into triangles. The frequency splitting is denoted by the letter V. the Number, standing next to V, shows the number of different structural elements (ribs) used to build the frame. The greater the number of ribs is used, the stronger it turns geocool.
There are six types of geekopolis of which are used extensively in the construction of just five:
- 2V dome (the height of the building equal to half of the sphere);
- 3V dome (the height of the building equal to 5/8 sphere);
- 4V dome (the height of the building equal to half of the sphere);
- 5V dome (the height of the building equal to 5/8 sphere);
- 6V dome (the height of the building equal to half the sphere).
It is easy to notice that the hemispherical shape of the object is achieved only at the even frequency splitting.
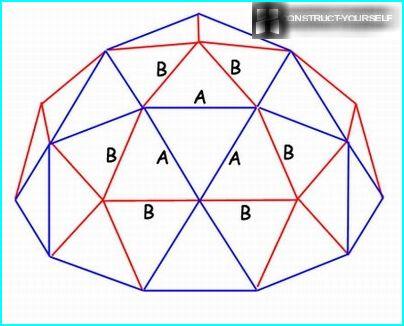
Diagram of the skeleton of the geodesic dome type 2V for creating small structures. Different length ribs are highlighted and lettered
For small country houses usually select the design of the 2V dome. The frame is assembled from two kinds of edges, referred to in the diagrams for convenience, the Latin letters a and B, and additionally eye-catching blue and red. The workpiece also is marked by color, to simplify the Assembly process of the frame structure. To connect the individual ribs of the frame of a geodesic dome using special nodes called connectors. When installing 2V-dome construction uses three types of connectors:
- 4 end;
- 5-end;
- 6 end.
To calculate the edge lengths and number of connectors use online calculators, which scores the source data object: the base radius, frequency partitioning, the desired height of the dome.
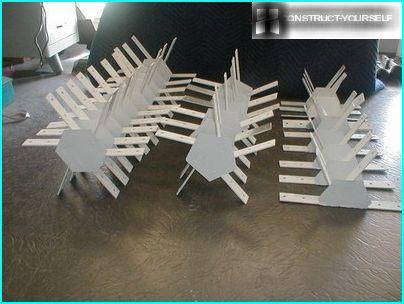
Three types of connectors used for connections of the ribs of the skeleton of the dome, converging to a common point (the vertex of the polygon)
Large hemispherical object, the base diameter of which exceeds 14 metres, build with 3V and 4V domes. At a lower frequency split be too long ribs, which hampers their preparation and installation. When building a 3V dome the length of the ribs is almost three meters. Assemble the frame of these lengthy materials, quite problematic.
Selecting another type of the dome (4V), reduce the length of the edges to 2.27 meters, which greatly simplifies the Assembly of the dome structure. Reduce the length of the structural elements leads to an increase in their number. If you have a 3V dome with a height of 5/8 of a sphere, there are 165 of ribs 61 and the connector, the 6V dome with the same height of the ribs are 555 pieces, and connectors – 196.
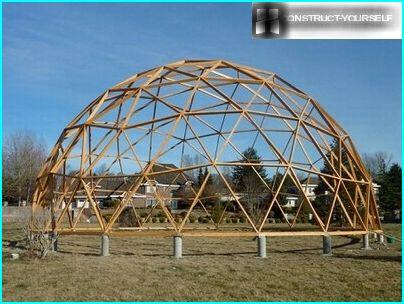
Pile Foundation for installation of large dome structures allows to provide to the structure the necessary strength and resistance
An example of building a dome greenhouse
Prior to construction determined by the base area of the future greenhouse as it is tall. The size of the footprint depends on the radius of the circle, which fits around or which describes a regular polygon. If we assume that the base radius is 3 meters and the height of a hemisphere and a half meters, then to build 2V dome you will need:
- 35 of edges, linear size of which is 0.93 m;
- 30 edges with a length of 0.82 m;
- 6 five-pointed connectors;
- 10 of the four-pronged connectors;
- 10 six-point connectors.
Selection of materials
As a frame of ribs, you can use the bars, fence Board, profile steel, and special double rack spacers. When the workpiece edges to be attuned to their width. If you select a fence Board, you will need to cut it into several equal parts using a jigsaw.
Platform alignment
Preparing all constructive element of the future of the dome, started leveling a place for the construction of the facility. It is necessary to arm the building level, as the ground must be perfectly smooth. Aligned place sleeping it off with a layer of gravel which is thoroughly compacted.
The construction of the base and frame Assembly dome
Then proceed to the construction of the base of the greenhouse, the height of which together with the height of the dome will make the room comfortable to operate. After the construction of the base, begin to assemble the frame of the ribs on the diagram that shows the sequence of the connections. In the end it should be the polyhedron.
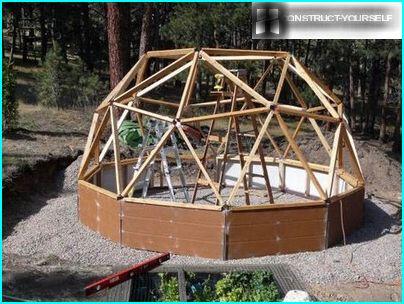
Frame five-foot hemisphere for the arrangement of greenhouses in the country is made of wooden bars, attached to connector way under the scheme with each other
To facilitate Assembly it is possible by staining with different length of the ribs in different colors. Such color highlighting of the individual structural elements to avoid confusion. Isosceles triangles, bars or assembled from pieces of profiled pipes, are fastened to each other by connectors (with special devices). Although small designs are possible to fasten screws and conventional mounting tape.
The fixing of polycarbonate sheets
Bolted to the frame polycarbonate sheets cut into triangles. When installing, use special screws. The seams between adjacent polycarbonate sheets, decorate, and insulate at the same time, staffs.
The arrangement of the internal space
Around the perimeter of the greenhouse, make the beds, and their height should be equal to the height of the base of the frame. When finishing enclosures use different materials. Better and more elegant combined with plants grown in the greenhouse, and natural stone. For convenience, the track in the greenhouse, where possible, make wide. Be sure to equip the place from which you can admire the beauty of exotic plants and flowers.
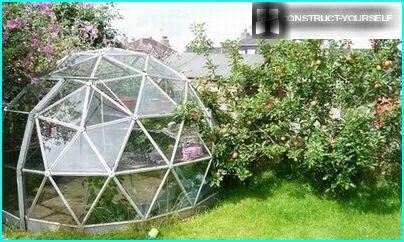
The dome frame of this greenhouse is made of stainless steel. The faces of the polygon are made of polycarbonate sheet that transmits light and check the ultraviolet rays
For rational use of internal space, use of polypropylene tubes that attach to the sides of the frame. Pipes hung planters with basket plants. The edges of the greenhouse are planted low-growing plants, and closer to the center — tall. To maintain inside the dome a sufficient level of moisture is installed in the Northern part of the construction of a water tank. Strengthen the greenhouse effect inside greenhouses allows reflective film, which is attached to the frame structure, located above the water tank.
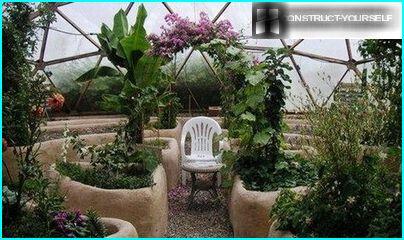
The internal arrangement of the dome greenhouse is carried out with maximum use of available space. Plant height influences the choice of the place of their planting in the greenhouse such an unusual shape
Gazebo in the form of a semi-hemisphere
A gazebo, made in the form of a semi-hemisphere, will be the most attractive place in the suburban area. Is going air facility during one working day. The mounting frame is made of stainless steel. The diameter of the dome should be 6 metres and the object height is 2.5 meters. At such a scale fails to 28 square metres of floor space, enough to accommodate friends and relatives. Calculation of structural elements 3V dome is also done using online calculators. Automatic calculations it is obvious that the construction of the gazebo will need:
- 30 pieces of ribs 107,5 cm;
- 40 pieces of ribs 124 cm;
- 50 pieces of ribs of 126.7 cm.
The ends of the ribs, are cut from a shaped tube, taper, drilled and bent to 11 degrees. For ease of Assembly grill geocool scheme mark the same length edges same color. The end result is three groups of elements, which are fastened to each other according to the scheme using the washers, bolts and nuts. After completing mounting of the frame to produce a flooring covering material, which can be considered:
- plywood sheets;
- canvas and colored polycarbonate;
- battens;
- soft tile, etc.
If you close only the upper part of the frame, you get the original semi-open gazebo. With the help of curtains you can decorate the remaining free space on the sides of the gazebo. Achieve extraordinary design dome structure will allow your imagination.
Collapsible metal frame can be dismantled at any time. If necessary, the design is flat Packed and transported, they are quickly assembled and covered with a cover made from water repellent fabric.
And maybe to build a house?
The house in contrast to the above structures, the device needs to be low-depth heat-insulated wood Foundation. Built on the Foundation of the attached corner post of the walls of the base, and horizontal struts. After proceed to the installation of the sheathing of the dome.
The spherical surface of the outer frame with hand stitched plywood sheets whose thickness must be not less than 18 mm. In selected places installing Windows and doors. For warmth design use heat insulating materials of new generation, which also closed from the inside with sheets of plywood or other decorative material.
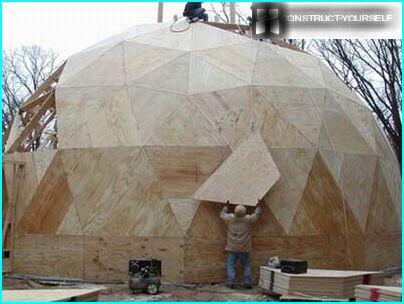
Construction of country houses in the form of a geodesic dome is carried out using insulating materials are laid between the interior and exterior double frame
For quick attachment of all materials recommended for construction of a country house a system of double struts.
As you can see, to find the use of a geodesic dome at their summer cottage every green thumb. If self-build is the original structure you can not afford, then hire a professional. Many builders are happy to undertake such projects because they can be erected in short time.






