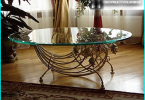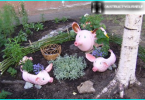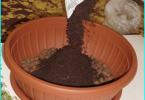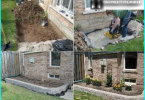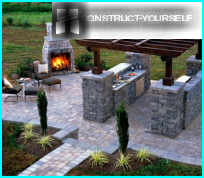
A summer cottage you can have a rest from the routine city problems. How nice for open air barbecue and spend a pleasant evening with family and friends. The place where equip oven for cooking everyday meals and barbecue and is also equipped with a convenient platform with a dining table, many of us are familiar as a summer kitchen. Cozy summer kitchen in the country, equipped and originally decorated with their own hands, often becomes a favorite place for hanging out for all family members.
The contents
The choice of the type of future construction
Varieties of buildings for cooking and eating there are not a dozen. If for a starting point to take the degree of openness of the kitchen space, the kitchen is divided into open and closed.
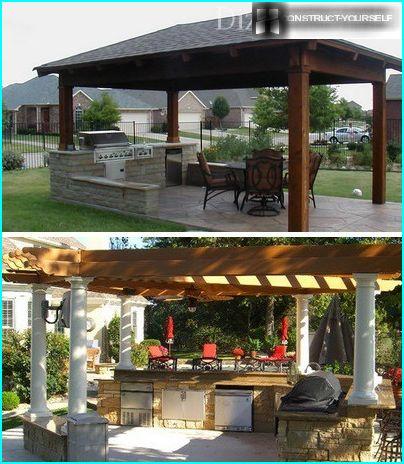
Open kitchens resemble a gazebo, or attached to the house porch
Outdoor summer kitchen with their hands due to the lack of walls allows you to visually create a sense of freedom. The main elements of the open kitchen are the stove, sink for dishes and kitchen furniture.
The material of manufacture of such structures is often: to Foundation – stone, and construction — wood. Roof settling at the request of the owner. Some of them are not doing the canopy in order to achieve the maximum unity with nature on the site. Wanting to build a summer kitchen in the country without a roof, the owners assign a place for construction under the crown of the tree.
The main advantage of open kitchens – they are well ventilated, they are not hot sultry summer.
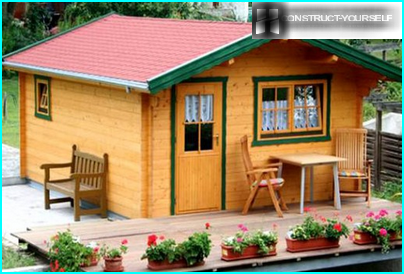
The closed kitchen looks like a full house. Such structures can be used not only in summer but throughout the year
Closed equipped summer kitchen can serve as a convenient venue for overnight guests, a kind of hunting Lodge for lovers of active rest and just a temporary pantry. Closed kitchen building, largely made of plywood, paneling and drywall. Wanting to create a more durable design that will last a few decades, as the material I choose stone, brick and concrete blocks.
The construction of the summer kitchen with his hands in addition to the savings of Finance costs has another advantage — the ability to combine construction materials, experimenting and creating original design.
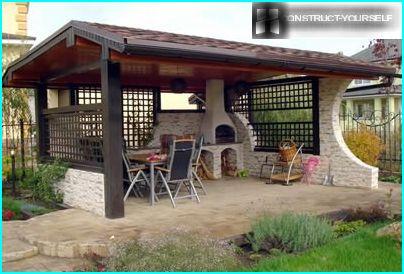
Successfully combined a kitchen with a grill and barbecue, and a porch or a gazebo
Regardless of what materials will be built design, the main thing that the kitchen was convenient and comfortable. Great would be if the provision in kitchen water connection and drainage to equip through a pipe outside of buildings.
Allocating space for a cozy corner
A place in the kitchen where all the family will spend plenty of time at the dining table, choose so that it is convenient for a supply of electricity, water and other utilities. It is most preferable to equip the kitchen in the distance from the economic zone with Pets, as well as toilets and compost heaps.
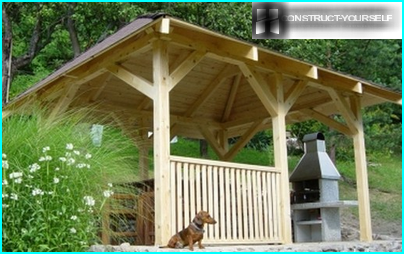
When planning the construction of a summer kitchen, the material will be wood or other njohnstone material, it is desirable to maintain a distance of 8-10 m between legkovozvodimykh buildings
A very good option, when the kitchen is located directly above the cellar. This solution will allow you to locate all the necessary products at hand. And during blanks conservation easy to burn through the cellar to the cold times. The location of the kitchen on a slight slope will provide a separate flow of rainwater and meltwater.
A brief overview of the technology of erection
Phase #1 — construction of Foundation for buildings
The Foundation starts with site selection, surface levelling and marking future construction site. If we are building a summer kitchen with their hands open-type, the alternative to the Foundation can be a simple Playground, literally buried 10-15 cm For its arrangement it is necessary to remove the specified layer of soil covered the bottom of the resulting pit with sand. After that, all carefully compacted and covered with paving tiles, bricks, boards.
Under the more robust construction laid tape or pier Foundation type, which zaglubljajutsja already at 50-80 cm For relatively lightweight structures made of beams of wood laid pier Foundation. It is a located equidistant around the perimeter of the building stone or brick columns that accept and distribute the load of design.
Tape substrate type is able to take the load of heavier structures, made of stone, brick and foam blocks. It is a poured concrete trench, which is located around the perimeter of the building.
Here’s what a slab Foundation:
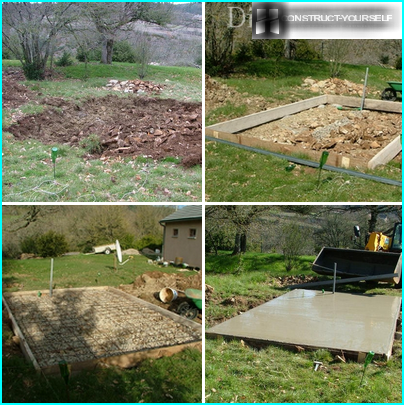
Slab Foundation — one of the most durable types of Foundation. But the resources he will need too most of all
The stages of construction of the Foundation depends on the design that you chose. Basically this process takes place in several stages:
- Dredging. Marked the perimeter of the removed soil layer depth of not less than two feet.
- Compaction of the sand cushion with a thickness of 15-20 cm.
- The construction of the base. Flooded basement when the weather is stuck for weeks.
- The arrangement of the floor, the basis of which is 15 cm sand cushion. Compacted sand covered by a layer of gravel and filled with cement mortar. Wanting to lay floor tile, you can lay it directly in the concrete floor.
The example of the construction of strip Foundation:
The level of the floor of the summer kitchen needs to be above ground level not less than 5 cm. This will avoid ingress and spreading of water on the floor of the open space in the rain
Phase #2 — construction of walls and installation of furnace
Wooden structures held together with screws and screws. Beam construction it is desirable to perform from metal parts. The exterior walls of the buildings can be 20 mm sheathing Board, and interior drywall, paneling or the same Board.
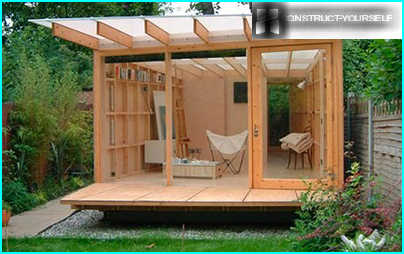
The easiest way to build the kitchen from a wooden or metal frame, covered with boards
Thinking through how to build an outdoor kitchen out of brick, stone or concrete blocks, it should be considered that the erection of the building will need knowledge of masonry material and building techniques of the wall. For the construction of summer kitchens are often the technology of laying one brick, or even in a half-brick.
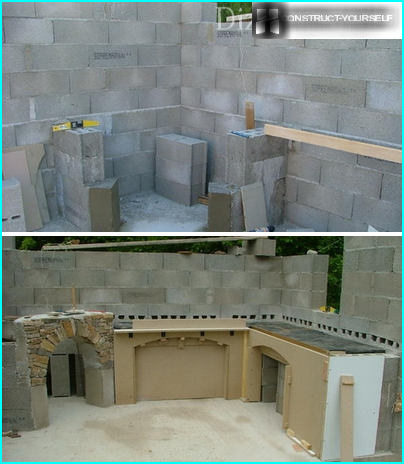
Wanting to equip inside the oven, it is necessary at this stage of construction to lay out this area with a brick
The same work can be done on arrangement of working areas with barbecue oven:
Article topic: Stationary grill out of brick with his own hands, setting up a picnic area
In the future, when the construction of the roof will need to provide for the installation of the exhaust pipe for removal from the space of the working area heat and smoke.
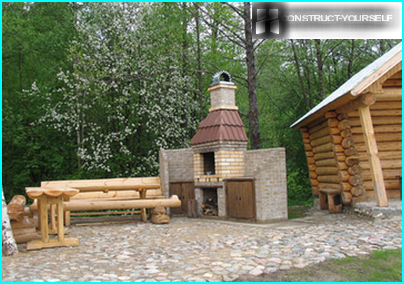
Wood burning stove capable of those only to emphasize the unique interior of the summer kitchen, using it for cooking will significantly save energy
For the arrangement of the furnace applied refractory brick which is resistant to high temperatures, but it is an excellent thermal conductor, quickly warming up the room.
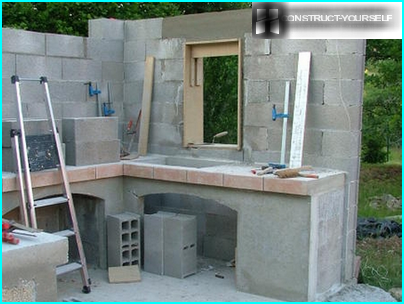
Erecting the walls of the building, do not forget that for the closed version of the food necessary to provide one or more Windows
Very impressive look at the summer kitchen window to half the entire height of the wall. This solution allows not only to bring additional sunlight into the room, but visually expand the space. Joint sealing between openings and frames can be accomplished by using silicone gaskets.
Step #3 — installation of roof, insertion of Windows and doors
The most simple in execution is a variant of the flat and planar configuration of the roof. Besides the simplicity of construction of the arrangement of the shed roof is less expensive event. However, most of the roof gable.
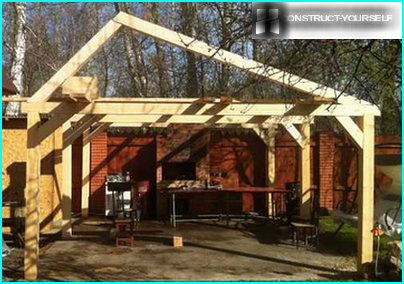
The most widely used in the construction of the summer kitchen got the gable roof, which allows us to give the building greater harmony and perfection
The roof frame is constructed of longitudinal and transverse beams. The material of the roof of the building is often slate, tile and metal. The choice of material is based on the harmonious combination with other elements of the design. Planning to build a room that can be used in the cold season, it is desirable to provide for the application of the insulating layer, which may be polystyrene or mineral wool.
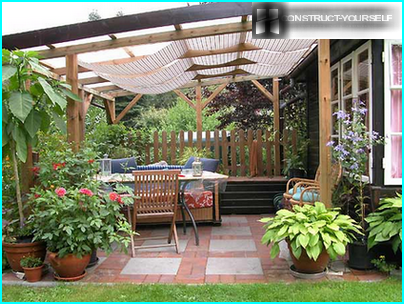
If you are replacing a roof build a shed, then as a roofing material may be roofing, corrugated glass or polycarbonate
During installation it is necessary to consider that the sheets of material should go beyond the perimeters of the design in order to ensure proper water flow. At the final stage, installed Windows and doors.
Options finishing the interior
The floors in the room you can put a 20 mm boards, which later would reveal a varnish and will turn an interesting shade of paint. Ceilings can also be boarded and reveal a layer of varnish. Using as ceiling cover drywall, you can vary the design by working with color combinations interior.
Choosing items for the interior, it is desirable to give preference to the original things made of porcelain and clay, forged elements and carved wood that are able to emphasize the taste of its owner.
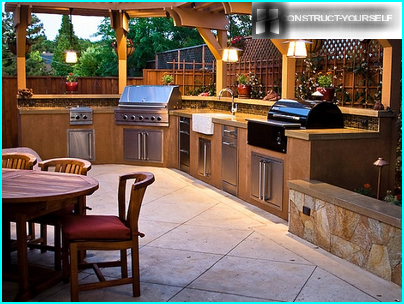
Design summer kitchen in the country should be combined with other buildings on the site. Well, if they are made from the same materials and made in the same range of colors
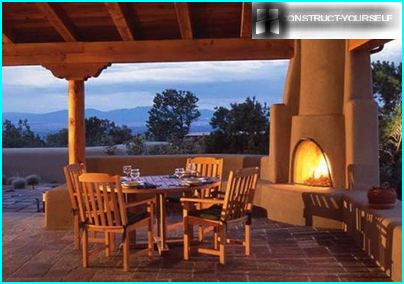
Neatly varnished wooden floor will be a good alternative to parquet flooring. No less interesting looks at the design outdoor kitchens and tiles
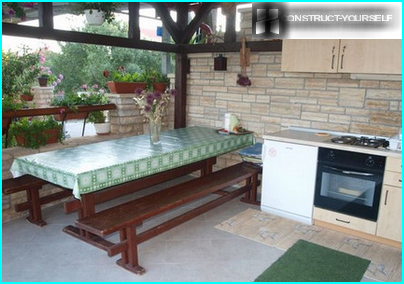
Will look interesting rungs and beams supporting the roof, similar to those used in the past
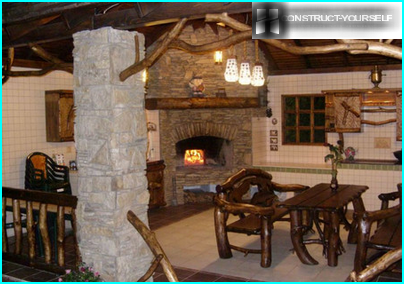
In addition to the functional element of the interior of the furnace, to complete the design by choosing products made in ethnic style
Deciding for yourself how to make a summer kitchen, the owners have a Golden opportunity to build an original design that will allow you to enjoy your meal and have a nice time in a cozy room, feeling the unity with nature.

