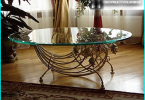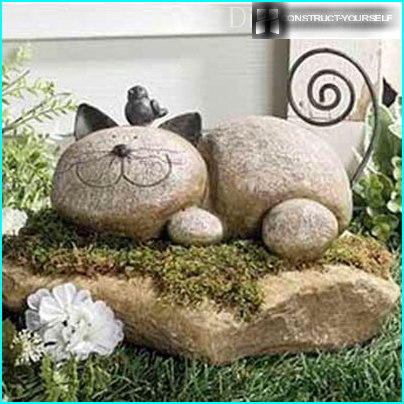
Beautiful country house, manicured lawn, smooth garden paths, lush flowerbeds – a beautiful picture but a little bit unfinished. Lively, cozy addition for a summer country landscape is a gazebo – a small open structure and the heat will be saved, and will be a comfortable area for relaxing or dining. If a wooden house, will look good one of gazebos for the garden of a log, which you can build with your hands for a few days.
The contents
Read more about rounded logs
A log that retains its natural shape, suitable for the erection of a small building forms, such as pavilions, terraces, verandas. Especially well constructed, made of logs in the suburban area, which is maintained in one of «wooden» styles – rustic, country, Russian or deliberately rude, but appropriate at the cottage rustic.
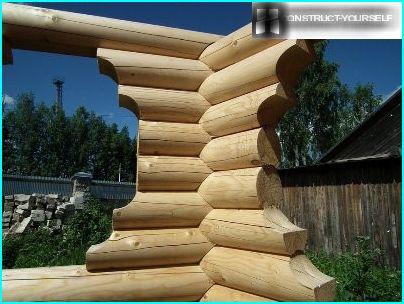
The most common way of stacking the logs — «in a bowl»
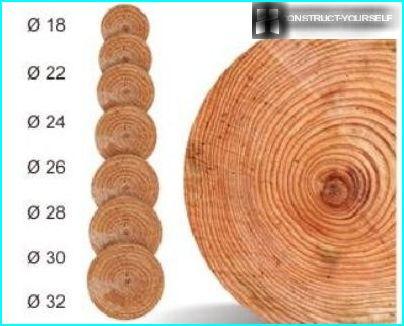
The diameter of the logs does not change throughout the length of the product
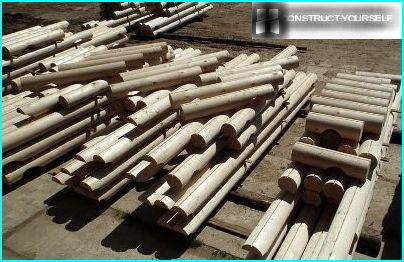
Pieces of the required length and shape can be ordered at the company, which is engaged in woodworking
Not every wood is suitable for cylindrical shaping, mostly coniferous species. The most popular, because of its availability, pine and spruce. Logs of larch are appreciated for their reliability and durability: they are impervious to rot, respectively, are more expensive.
During the production of logs is their calibration. It is standard and is determined by the diameter of the logs: typically from 180 mm to 320 mm. For country arbors suitable blanks of any size, but more often they are combined: for example, beams – 240 mm wall – 200 mm.
The advantages of the buildings from cylindering
When choosing the material for gazebo you have questions, better than one or the other option, since it is possible to design a building of timber, brick or polycarbonate. However, gazebos made of logs also have their advantages:
- Aesthetic appeal. The natural texture of the wood emphasizes the natural beauty of the material, creates harmony with the environment, which is important for buildings in the suburban area.
- The harmony of forms. Products made in the shop, have the same dimensions, in contrast to the logs processed manually. The walls of the gazebo are smooth due to the precise location of identical elements. The same can be said about the connection logs in the corners and tie beams – tight fit ensures the quality of the insulation.
- Relatively low cost. Round logs – not the cheapest material, however, the construction of a small garden gazebo with its application available to almost any vacationer.
- The speed and ease of installation of the structure. The main parts are already prepared for production, which gives the opportunity to build a pergola in a few days.
- No additional finishing. Ready-made gazebos made of logs does not require insulating or decorative coating which is fairly standard treatment of wooden parts, sanding and applying varnish.
- Healthy microclimate, created with natural material – wood.
Project No. 1 — a gazebo with a roof shaped
A small but cozy wooden gazebo made of logs, designed for a summer lunch can be installed next to the house, a summer kitchen (if she does not play the role of the kitchen) or, conversely, away from home — in the garden. The building area is 5 m x 5 m.
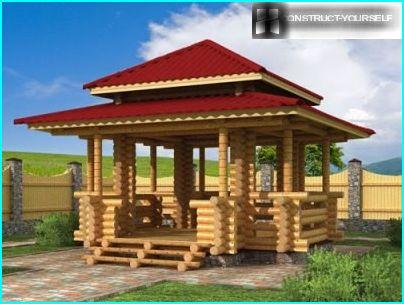
Each pavilion needs to have original, unexpected element; in this case it is a double hipped roof
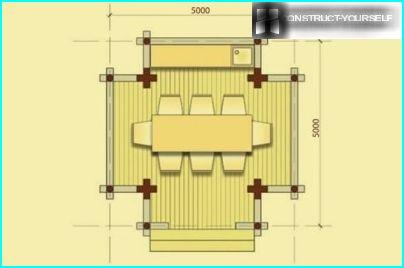
In the scheme of pavilions shows the location of the dining table and a kitchenette
The wall material is spruce or pine round log with diameter from 220 mm to 280 mm. in the construction should take into account the availability of beams, sheathing, rafters, and arrangement of floor and roof with boards. For the roofing choose the roofing, euroslate or tiles, with options of tile can be several: wooden, flexible, metallic.
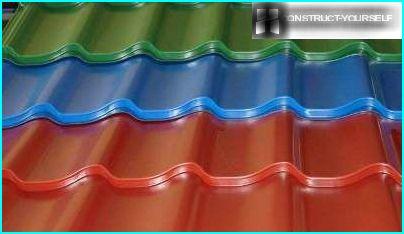
When choosing the color of metal — roofing — guided by the color of the roof of a house or other buildings surrounding the gazebo
The best option of basement – tape on stilts monolithic type, having the dimensions: width – 300 mm height – 500 mm. you Should choose one of the methods of installation of the floor – on the ground or logs. In any case, the finish will be the Board that need to be treated against rot and mildew.

To handle the elements of the pergola are suitable impregnations and antiseptics for external works — they also protect the wood from ultraviolet radiation
The most popular antiseptics for the treatment of log houses: Drawtex, the Belinsky library, Aquatex, Textural, the Neomid, Tikkurila. Wood is easily ignited, so it is worth to remember about fire resistant means: Senezh, Pirilaks, Fenilox. To improve the shade will help the bleaching compositions: norteks, Sagus, Senezh-neo, KSD impregnation.
Project No. 2 – a gazebo, carved
The second option — a simple gazebo rectangular shape, which is a fabulous look due to the delicate thread.
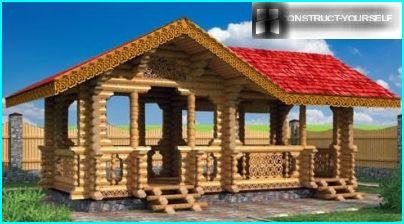
Carved items are produced by hand or industrial plywood panels or wind
Compiling the project should take care of the wooden ornaments that give the arbors of logs complete the look. It can be any decoration that is associated with the wood – carved elements, weaving baskets, carving on birch bark, intricate wooden mosaic.
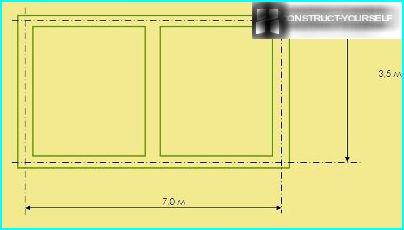
A simple scheme of the gazebo for planning of the Foundation
Parameters:
- The structure area — 3.5 m x 7.0 m.
- Overall height – 3.8 m.
- The main material is round logs with a diameter of 16 mm to 22 mm.
- Foundation – tape concrete or cement blocks with a pillow from rubble and sand.
- Finish basement – a stone or tile veneer.
- Roofing – wood or metal tile (other options).
To start, as always, follows from the Foundation. Concrete (brick) units installed around the perimeter and under the main stairs and in the corners, give the construction of additional lightness and airiness. In addition, the elevation of the structure above ground will help to preserve wooden items. If the choice fell on the tape version, it is necessary to provide air circulation, thus carrying the holes.
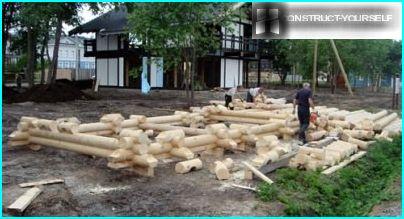
The logs prepared for the construction of a log house, laid out around the gazebo in a clear sequence to the process of construction was fast and orderly
Next is the styling of the frame of the gazebo made of logs, starting with the first wreath. One of the conditions – a clear alignment in which each element placed strictly horizontally, checking for level.
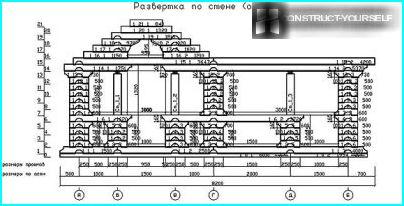
Scan — detailed scheme — allows you to precisely and consistently position the parts of the framework
Not to be mistaken in the choice of elements used in the Assembly diagram, which indicate the stacking sequence, and dimensions of logs. For vertical connections, use pins that are inserted into drilled holes.
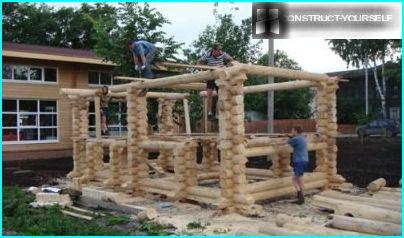
Logs placed around the perimeter of the frame walls to be raised synchronously — so it is easier to monitor the level of masonry
The Assembly of the roof resembles the construction of the roof of the house: first you set the rafters, and then make the crate and mount a roof covering. Chopped gazebos made of logs goes well metal or metal corrugated sheet brick (red) color.
After the erection of the walls and the arrangement of the roof remains to produce internal and external finishing of buildings. A mandatory pre-primer antiseptic agent to protect against fungus and rot. Then the wooden parts varnished, at least in 2 layers. Inside the building gain the wooden floor, the boards also applied primer and varnish. Last attach the porch railing for the gazebo is ready.
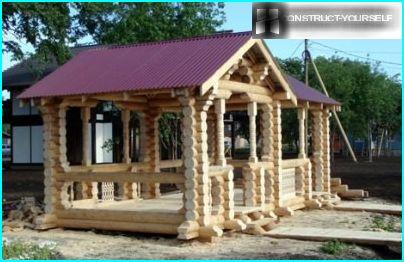
First build the roof, and then lay flooring and decorate the structure of the carved elements
Examples of other beautiful buildings + decor
Gazebos vary in its form. Equally good round, square, oval and hexagonal options. A lot depends on their purpose – they must be not only attractive but also functional. Some of the buildings resemble little houses with Windows and doors, others fully open.
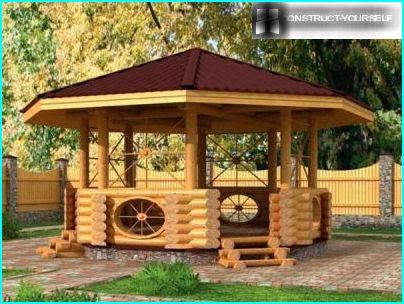
One of the options open gazebo for relaxing
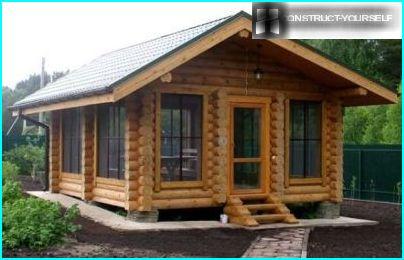
Closed gazebo retain their ease due to the transparency of Windows and doors
Inside buildings, people should not feel tightness or discomfort, so much depends on the size.
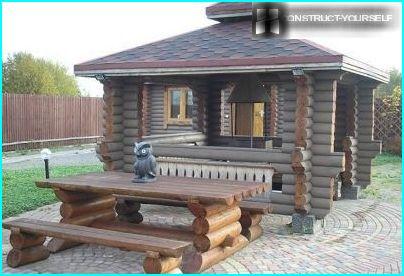
Gazebo with a grill — a good option for a country house whose owners love Sunday family dinners and friendly company
For example, to stay fairly small room, and for lunch will need a spacious structure, in which freely placed a table, chairs, additional furniture.
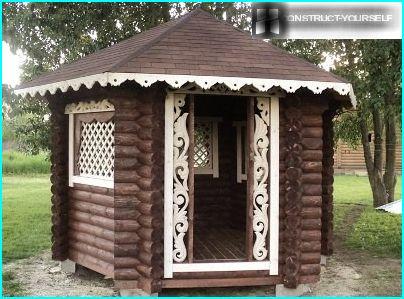
Arbour looks original thanks to a contrasting design
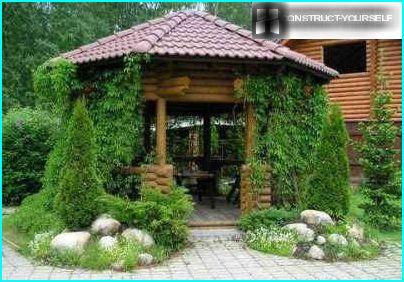
Shaded pergola with green plants, is a salvation in the heat of summer
Built with his own hands arbors of logs can be decorated with flowers, transplanting them into pots around the perimeter. Not less successfully look walls covered with climbing flowering plants. The choice of decor, like the choice of model structure depends entirely on the taste of the owners of a suburban area.

