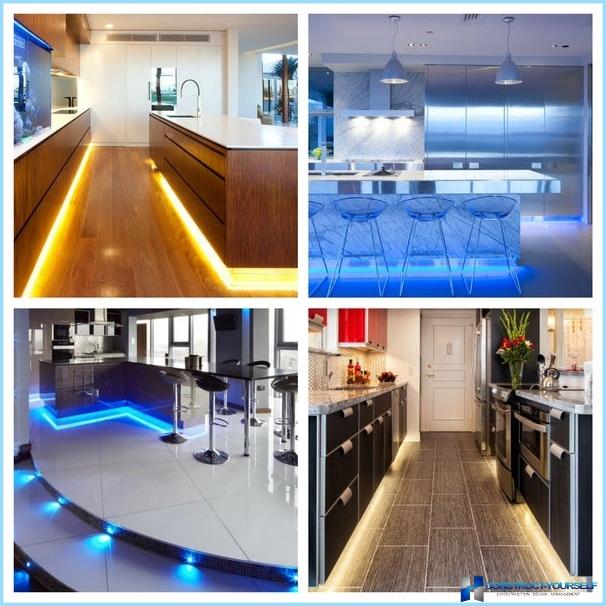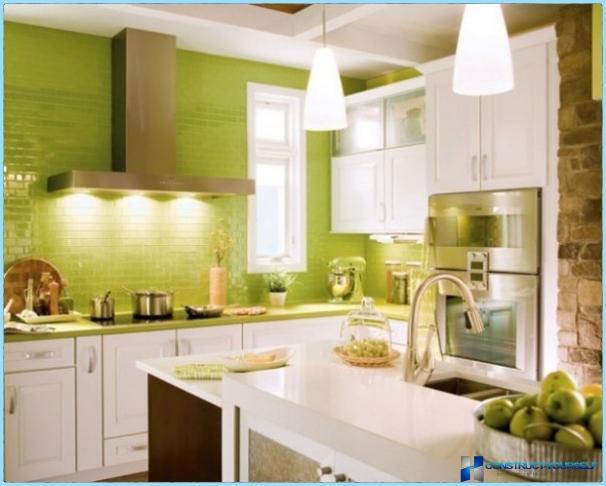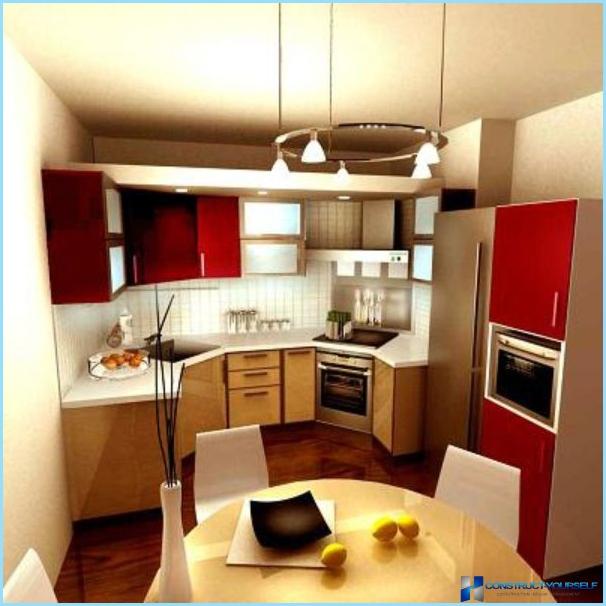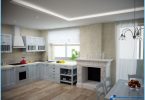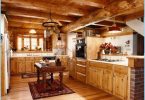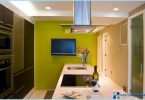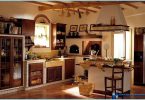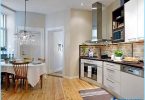To begin to understand the concept of a small kitchen. If we turn to the SNP and the opinion of authoritative professionals, is a room space less than 8 square meters. It is not surprising that the main task of the designer in creating a concept is the most efficient disposal area.
You need eight square meters of camping equipment and furniture so as to achieve high functionality and thus create a beautiful and comfortable design.
The location of the furniture and appliances in a small kitchen ↑
You should start with the simplest — arrangement plate and the sink. They must share at least one section. Ideally, they are installed in different sides of a small kitchen. This design will look beautiful and fully meet fire safety standards.
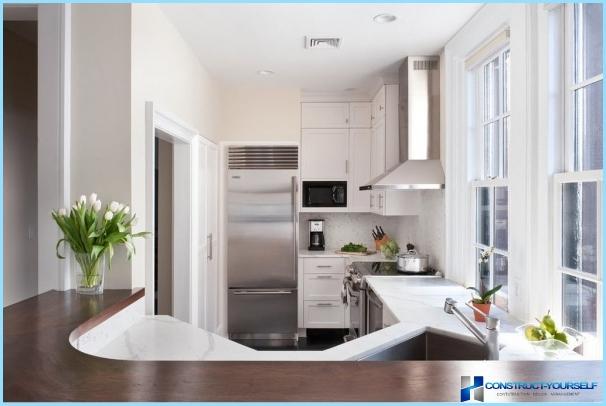
The refrigerator must be installed away from the plate. This is due to several reasons. First, the high temperature requires more power from the unit, consequently increasing energy costs. Second, many refrigerators just can not stand high temperatures and fail.
The silverware drawer must be installed in a small kitchen near the sink. It is not only a positive impact on the design but will allow more efficient use of kitchen cabinets while washing dishes.
When buying equipment preference should be given to built-in technology. It not only fit perfectly into the overall design of a small kitchen, but will allow you to save some space.
Design furniture in a small kitchen has a retractable or folding elements. For example, when you buy wall cabinets, doors should move off to the side and not open. This will not only make movement in the kitchen more secure, but also allow you with great convenience to use the kitchen.
Furniture in a small kitchen can be placed against one wall. A linear arrangement will most effectively dispose of the rest of the area and to contain eight square metres a refrigerator and a table with chairs.
It is also possible U-shaped and G-shaped design. Imagine that in a small kitchen all the furniture and appliances represent a single monolith, which is located along the walls. Such an arrangement allows to add the window sill, making it part of a useful area.
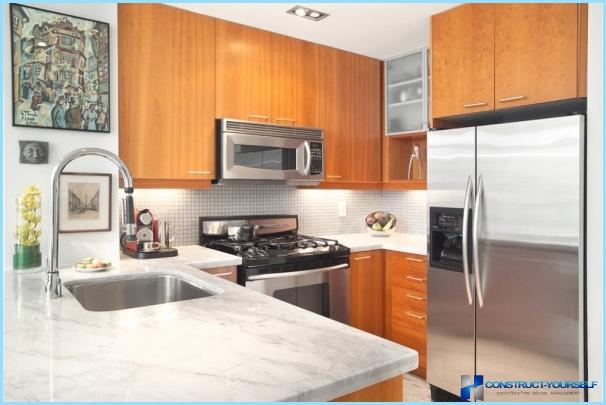
Design for small kitchen as efficiently as possible should be used every inch of space. That is why, without wall and corner cabinets is not enough. Also do not forget the open shelves.
Ways to increase the visual space ↑
Unfortunately, few people realize what a huge role in the design of a small kitchen play items, allowing visually enlarge the space. For example, neutral, calm colors greatly expand the space. This is due to the fact that white, creamy or milky color reflects ultraviolet rays.
Do not overdo it with complex patterns. The design of a small kitchen can consist of just two shades and it would be the best solution. It is ridiculous in the space of eight square metres will look complicated drawings.
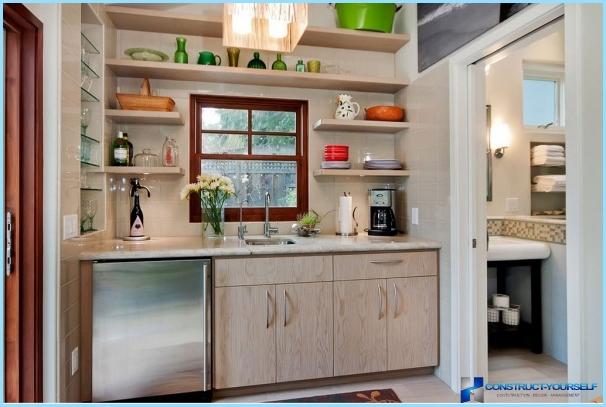
If you want to refresh the design of a small kitchen, you can take the bold step and allocate one part of the room. This is done with the help of bright cabinets or tiles in the box.
Select glossy facade. Lacquered Cabinet doors and glossy tile will make a small kitchen light and airy. Despite the fact that it’s just visual effects, the result is more than impressive.
Special attention is given the floor. Glossy light-colored tile or laminate is perfect to visually enlarge a small kitchen. In addition, these items always look good in the overall design.
Another option for organization design is the so-called method «chess Board». Its essence is extremely simple. Drawing of the floor laid in a checkerboard pattern. The contrast of the two colors helps to emphasize the availability of free space.
A good method to visually increase a small kitchen is the placing of tiles from floor to ceiling.
Don’t underestimate light ↑
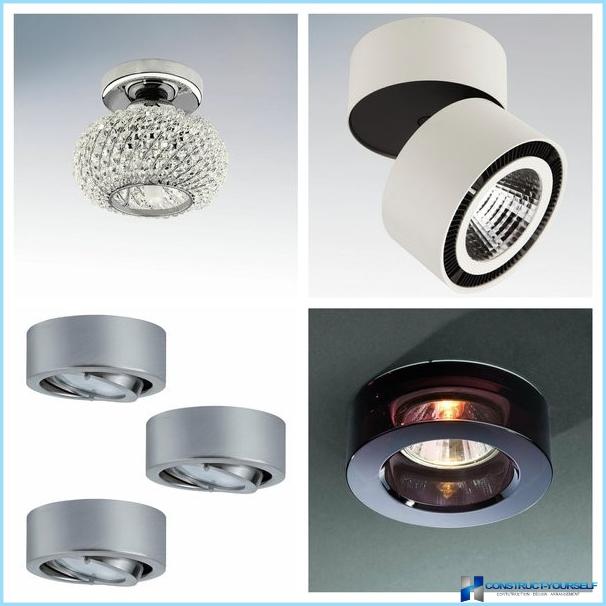
The light can be not only a natural origin, but artificial. And if in the first variant, the only opportunity to increase his presence within small kitchen is to place the good of a window or expanding the window opening in the second, you can install the right fixtures in the right places. This would significantly increase the visual space.
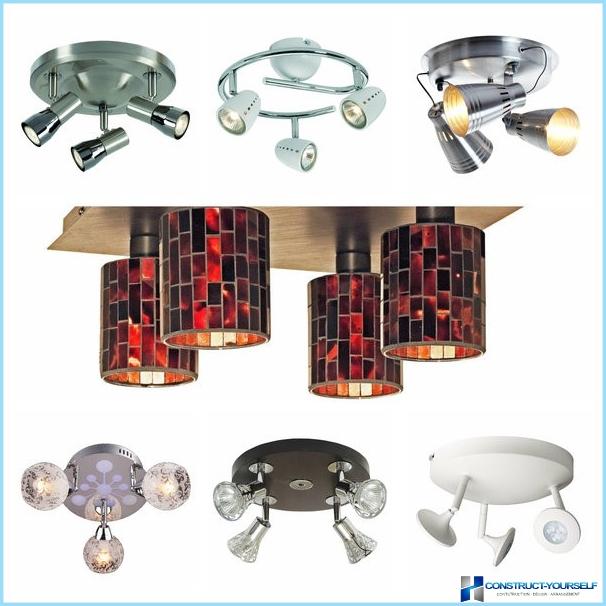
The problem of correct lighting a small kitchen emerged yesterday. No wonder designers have developed a package of recommendations that will most effectively accommodate the lighting elements:
- One chandelier is better to replace a few lights. The light should be soft. It is very important that lamps can be adjusted in height. This will allow you to change the lighting area if necessary.
- For modern small kitchen lamps alone are not enough. You need to install the lighting elements, dispersing them throughout the room. This will help to avoid shadows that are visually narrow space.
- Don’t be afraid to be original. The development of today’s technologies to create a unique design with minimal cost. For example, you could position spotlights along the bottom edges of the cabinets on the floor. This decision would significantly increase the visual space and will be a wonderful design move, which will give your kitchen a little originality.
- Down with the curtains! Many owners of small kitchens hang the curtains on the Windows, tulle and wonder why there is not enough light. Use blinds. First, they have a glossy finish, and secondly, occlude the space and look good in the overall design.
- Observe the safety rules. If you are installing in a small kitchen lamps in the immediate vicinity of water, they must have a special waterproof case. Conventional lighting elements are located at a distance of not less than 60 centimeters from the source of water.
- Concealed lighting is not just a fad, but an important functional element of the design. Now popular is to mount the lighting elements under wall cabinets. This allows to increase the presence of light where it is needed. Preference is best to give the bulbs with white light.
- The light on the inside. Cabinets with transparent doors always enjoyed great popularity, but mount them in the lighting elements thought of recently.
Light allows you to create the desired illumination in a small kitchen. The correct placement of light elements is visually enhances the space and gives the room a special entourage.
Designs small kitchens with different footage ↑
Five square meters ↑
Five meters is the minimum space where you can create a comfortable and functional design. From the project immediately to eliminate the bulky headsets and additional accessories. The basis of design in a small five-meter kitchen will be minimalist.
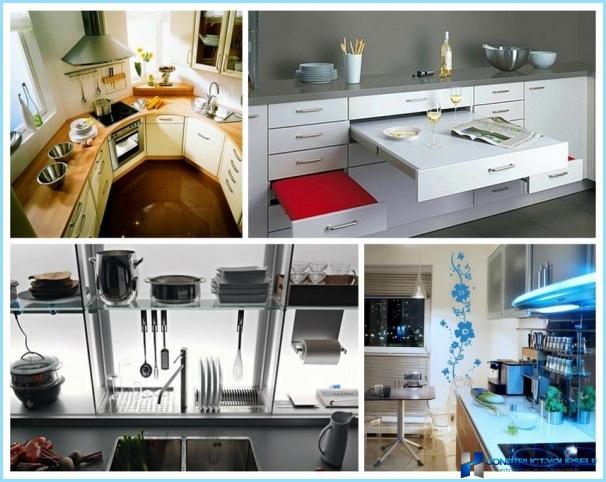
All equipment must be recessed. The amount of furniture is reduced to minimum. The design of the kitchen contains only the most necessary items. A special role in the play concept doors cabinets. Their glossy smooth surface will efficiently reflect light, which visually expand the space. Use elements of style hi-tech kind of multifunctional equipment.
Six square meters ↑
When creating a design for a small kitchen with a square footage of six square meters, better to give preference to l-location of the headset. Although here it is necessary first to consider the shape of the room.
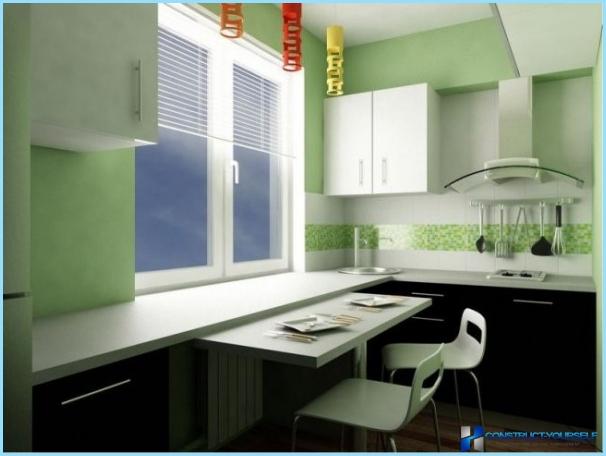
G-shaped layout allows to provide much more space for processing and storage of products. The windowsill can be transformed into the countertop or the sink. Besides, there are additional bins for storage of utensils. Fridge and stove are also part of this design.
Seven square meters ↑
Seven meters is not so very little, but about saving free space to forget still not worth it. You can not buy such a bulky kitchen equipment. Hob, extractor and fridge needs to be embedded.
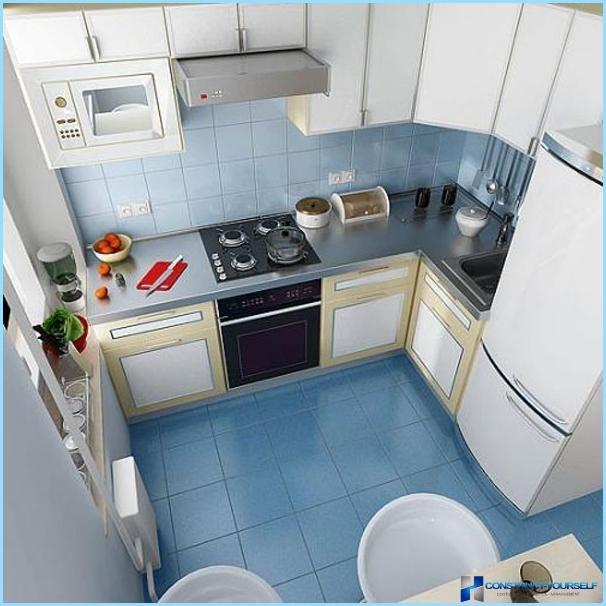
Standard dining table is best to replace the clamshell. It can fold out from the wall, and thus save you work space in a small kitchen. In the design you want to use the roof rails. These are the pipes that are attached to the walls and on them hung various kitchen utensils like cups and ladle. This avoids cluttering up your drawers.
The results ↑
The design of a small kitchen needs to be multifunctional and compact. Preference should be given to the built-in appliances and bright colors in the design. Glossy surfaces allow you to visually enlarge the space. Special attention should be paid to lighting. The proper selection of the lighting elements depends on how comfortable you will feel in the kitchen.

