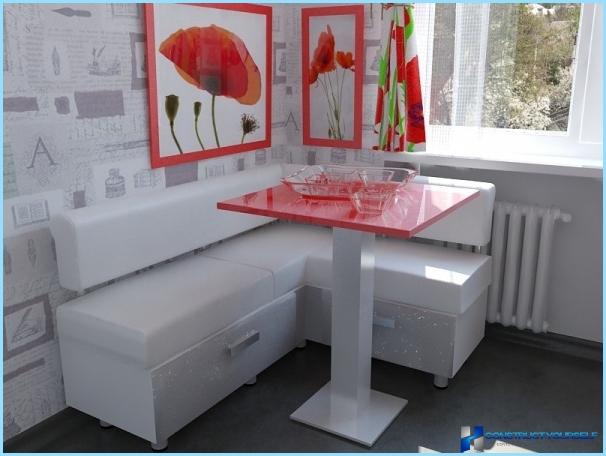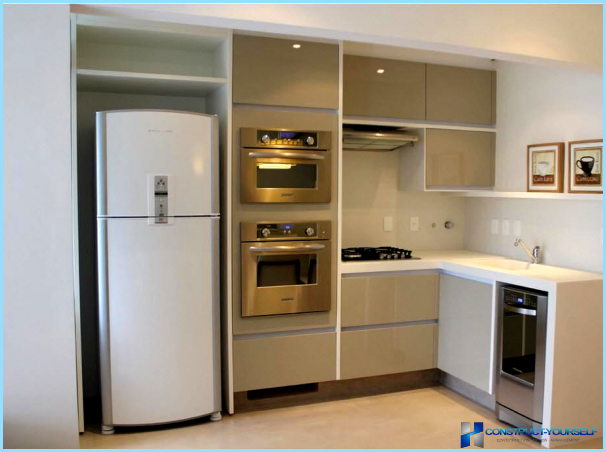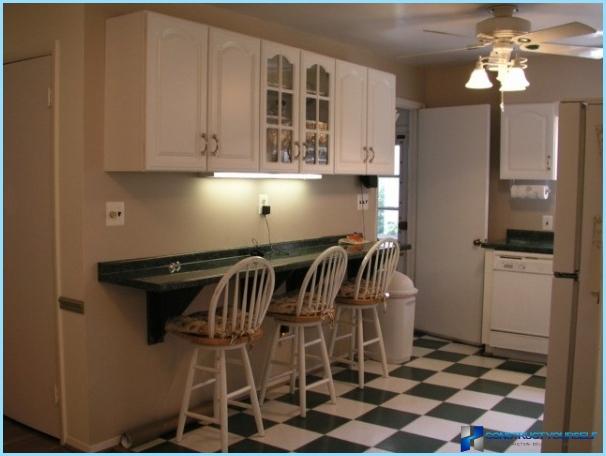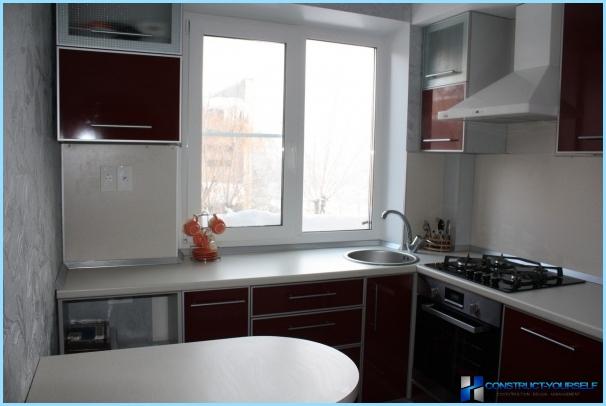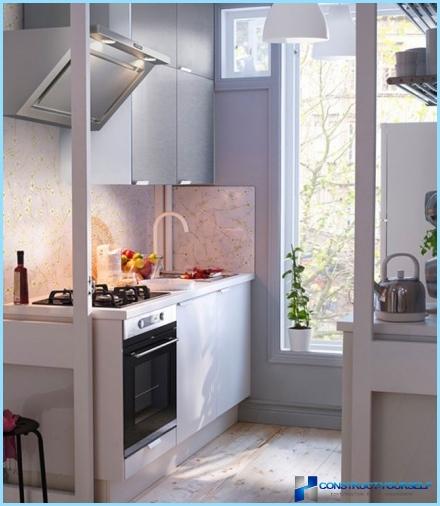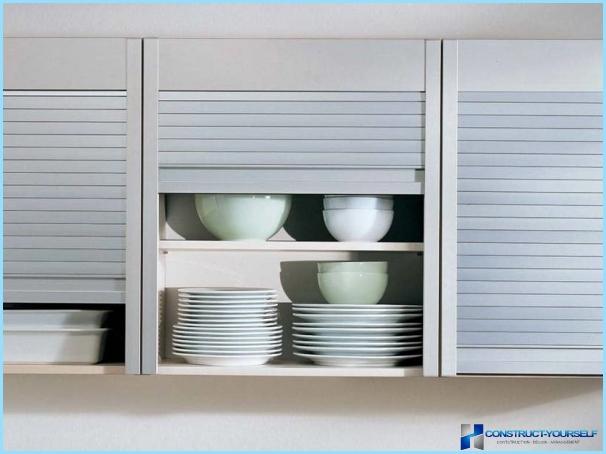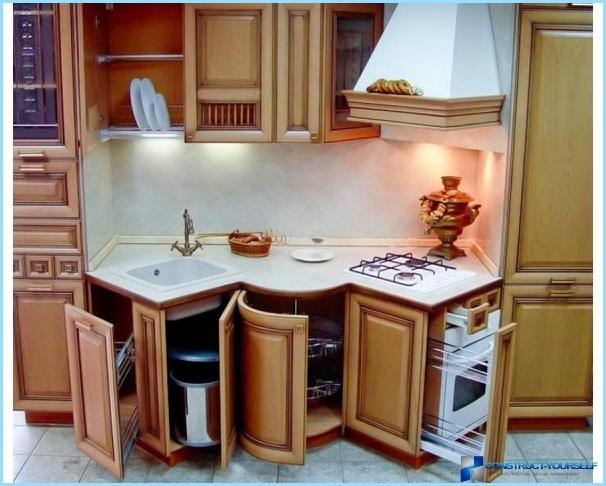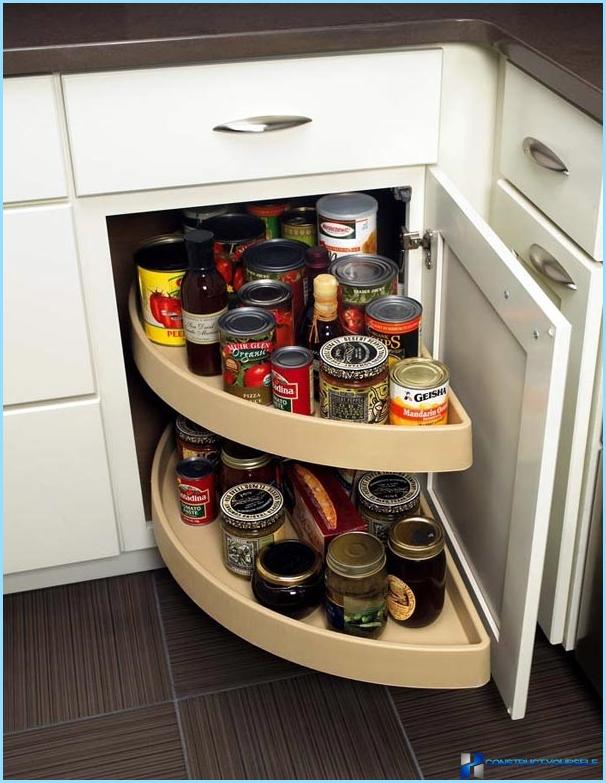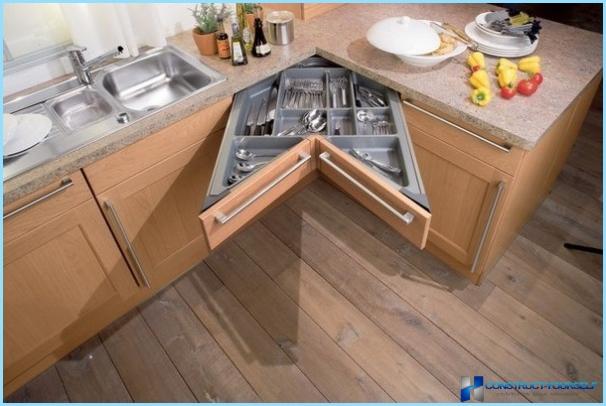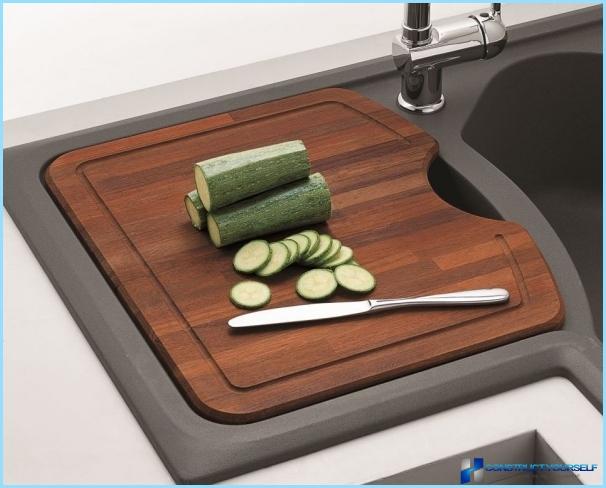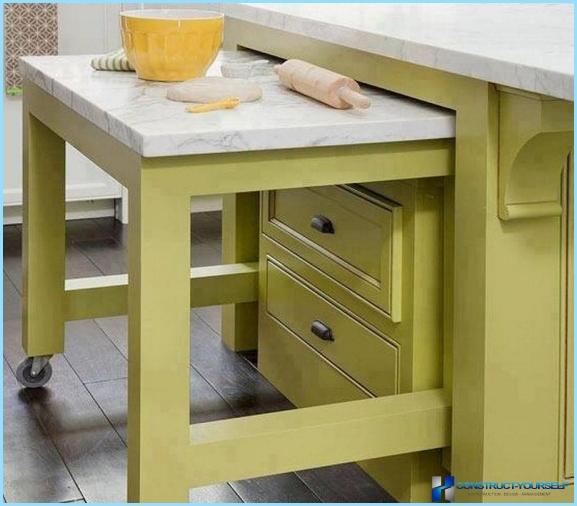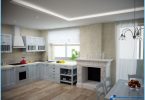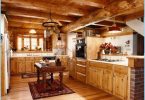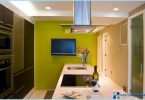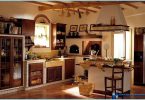Being the owner of a small kitchen, it is not necessary doomed to give up and be discouraged. Design ideas, modern design can transform small area beyond recognition, turning it into a cozy corner where the hostess will inspire new culinary recipes, and family members will love their taste. The main thing – carefully to consider all the details of the upcoming changes, having studied previously lots of advice on the formation of interior small kitchen, and selecting the most efficient.
Base organic interior design – a good decoration of surfaces ↑
Adhering to verified principles of modern design small spaces, just enough to achieve visually expand a modest space. The first step on the way to achieving this goal is the correct color and texture of the materials used in the decoration and organization of lighting. Acquainted with the nuances of preparing a common backdrop of a small kitchen, you can move on to designing furniture. At the final stage don’t forget to take care of a harmonious decor that can give the updated space the individuality and sophistication.
Wall and door ↑
The fundamental basis of any design modern small kitchen based on the use of light shades. Sand, cream, cocoa with milk or white – most common variants in the finish. To spice up the monotony would allow making a whole wall or part of a more contrasting color. To reduce the effect of a low ceiling will allow the modern idea drawing on the wall of a vertical pattern.
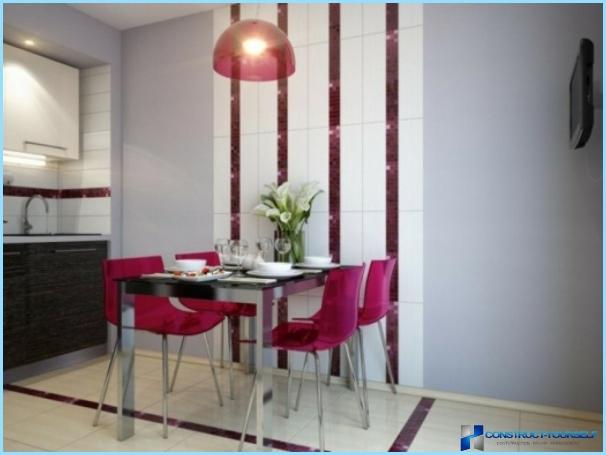
Texture finishing materials plays a significant role in the design of a small space. Glossy smooth surface perfectly reflects light and contributes to the effect of visually enlarge the small kitchen. When planning the repair for a long period of time to optimally use the design of the walls, plain tiles, laid diagonally. The kitchen is modern and organic look mirrored apron. The idea of a textured Wallpaper should be reserved for a more opportune moment.
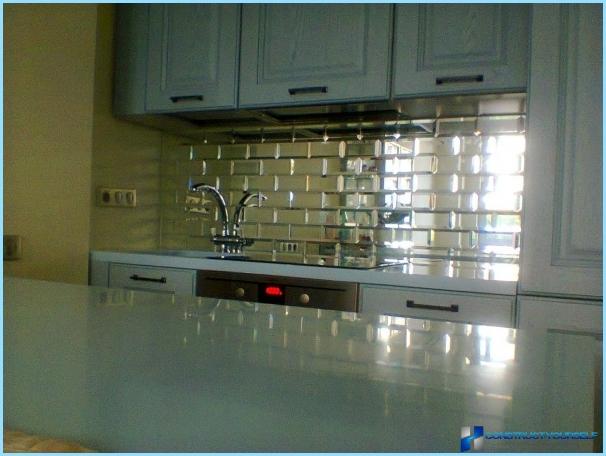
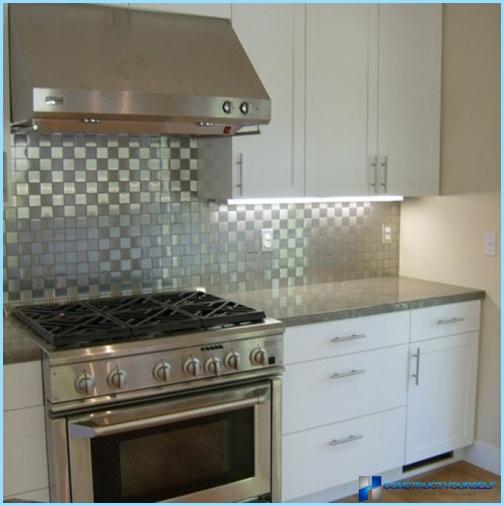
Adjacent room it is recommended to issue in similar colours. Refrain from contrasting the transition in the design and in the absence of an aperture, achieving a sense of continuation of a small kitchen.
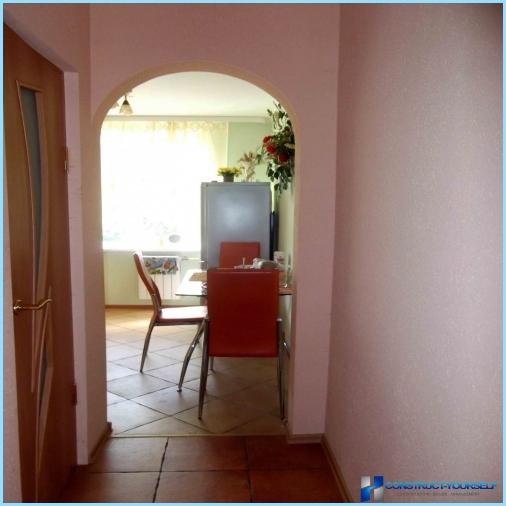
To avoid the effect of clutter in the presence of a door will help well-chosen materials. Zero gravity will give a modern glass structure or their combination with other materials of light tones. The shape of the product is not overloaded with decorative elements.
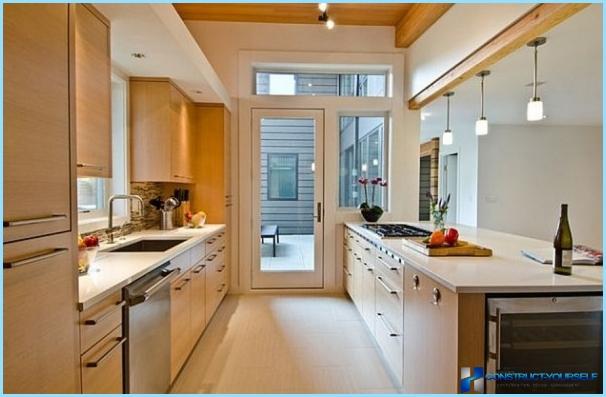
Ceiling and lighting ↑
Continuing the idea of smooth shiny surfaces, there are two organic options design ceiling for modern kitchen small size:
- tension with the use of PVC film;
- treatment resistant latex paint.
Rare case when the small kitchen has sufficient height that allow the idea of multi-level structures of plasterboard.
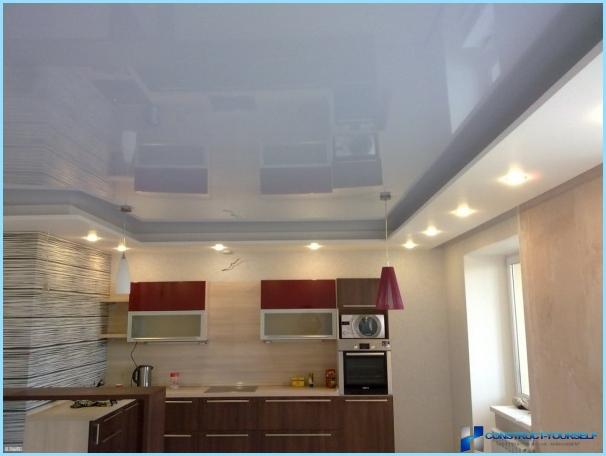
The next stage of design a small kitchen – organization-lit space. Experts recommend to mount a modern diode lamps:
- the perimeter of the ceiling;
- above the wall cabinets and shelves;
- in the basement of the headset to illuminate the floor.
In addition to spot lighting, modern kitchen decorate mnogoplanovo models, allowing you to evenly distribute light over the work surface and dining table. When choosing a lamp it is important to observe compliance with the overall style of the room, to abandon the idea of the bulky designs, opted for a compact products simple form.
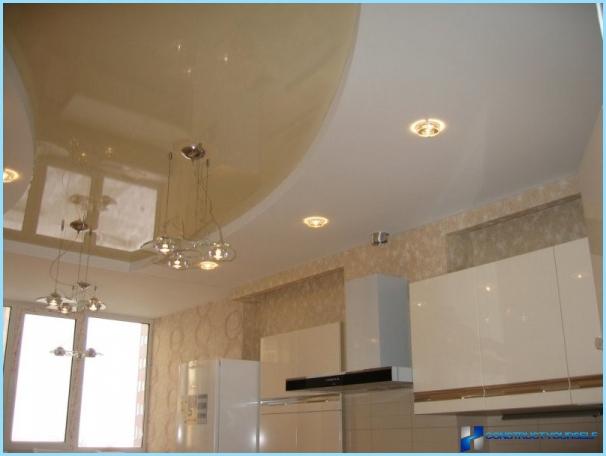
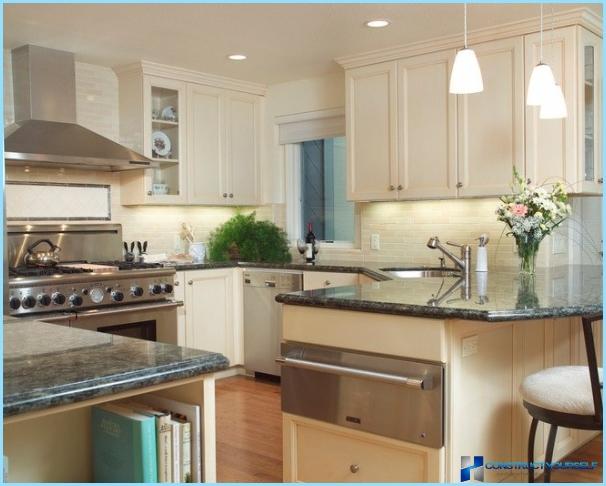
Floor ↑
Everything here is extremely simple. Using a small kitchen laminate light shades, resort to diagonal installation. These same rules hold when finishing the floor with ceramic tiles. The idea of glossy surfaces is impractical, posing a threat to safe operation. In addition to the diagonal principle, an interesting variant of chess design procedure of contrasting colors. Applying the laminate on modern narrow kitchen, the boards are mounted perpendicular to the long wall. They work on the ultimate goal of design is to visually increase the area of small kitchen.
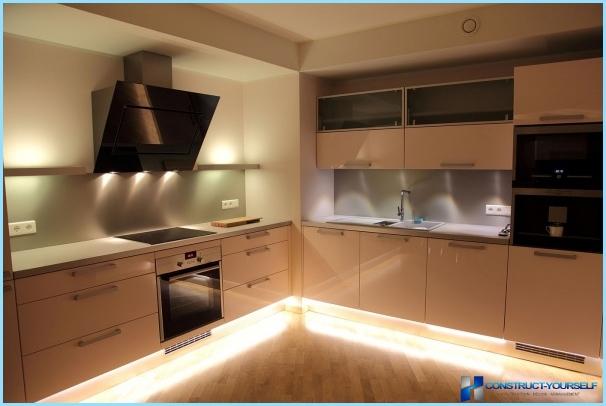
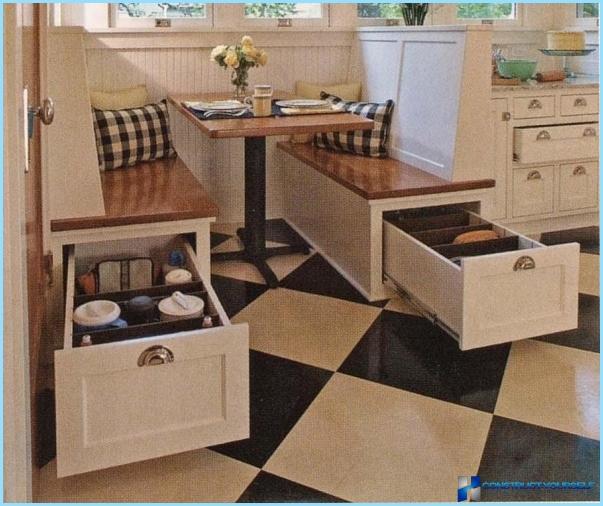
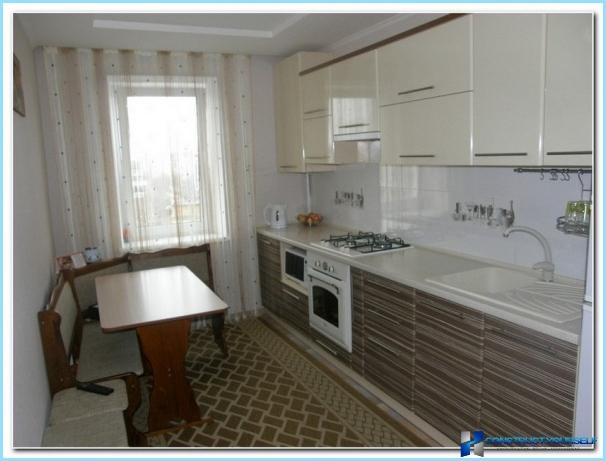
Ideas furniture design ↑
To pick up on small kitchen a ready-made set is extremely difficult. To achieve a harmonious and modern design help furniture made to order. Try to avoid designing sharp corners and unnecessary decoration. Flowing lines and simple shapes are preferable in the design of modern compact kitchen.
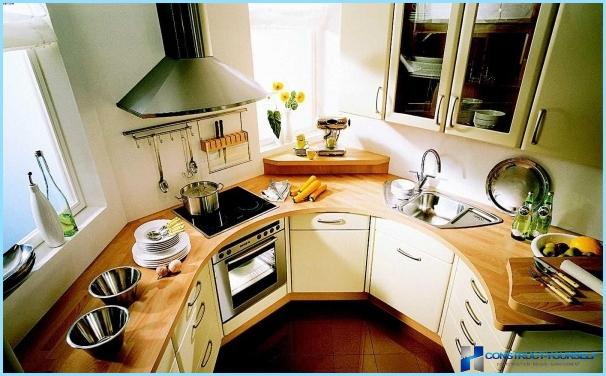
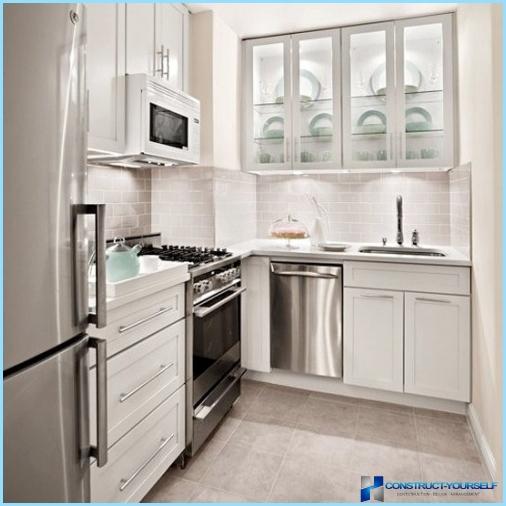
In addition to fundamental design rules small spaces – choose typefaces, bright colors, different from the surface of the walls on one or two colors and has a shiny smooth surface, there are many ideas to optimize the kitchen space. Using the following recommendations into practice, you will achieve the conditions for comfortable work and rest in a small area:
- A thorough revision of stored on modern kitchen utensils will allow you to clear the area from things, rarely used in everyday life. Pans, intended for summer harvest or sets in the case of a large number of guests it is better to pack in boxes and store in the pantry or on the balcony.
- The idea of high cabinets will significantly increase capacity, allowing you to unload the open space from the household items and providing design small kitchens a well-groomed appearance.
- Layout headset letter «G» with the angular disposition of the refrigerator looks compact and executes the rule ergonomics in parts of the triangle forming the working area of the kitchen;
- Modern design ideas often offer to move the sink or the cooking stove to a more convenient location for a small kitchen. Communication in the small kitchen are fed through building pipes and operation of flexible pipes. Sink near the window will clear the corner of the refrigerator, making it less noticeable in a modern interior.
- The release area in the small kitchen for the dining area contributes to the idea of the design of the headset, one of the smaller sizes. Appliances build on the standard side and narrowed countertops choose a small sink and hob.
- To enhance a comfortable stay in a small kitchen will allow the idea of lack on the facades of furniture standard of furniture handles. Recent developments suggest to use in the design of fittings, allowing to open doors and drawers by a light pressure.
- Doors on the lockers require free space for full opening and easy access to household items and products. The original idea for the modern kitchen small and replace them with blinds made of glass or aluminum slats. In addition to the attractiveness and compactness, it provides ventilation of the internal space.
- Many will like the design idea of the shelf, allowing it to rotate around its axis. The principle of a carousel provides easy access to a variety of small items stored on these stands, increasing the functionality of furniture in a small kitchen.
- Another modern idea is to use a hard-to-reach corners – non-traditional boxes. One variant works on the principle of rotating shelves, the second, due to the unique shape helps to achieve the goal to increase the capacity of the headset in the small kitchen.
- Greatly simplifies the process of cooking the constructive idea of using cutting boards on the sink. Products are manufactured retractable or removable, depending on the shell they have a round, oval, rectangular, semicircular or square shape. In the design of boards, matched precisely according to the size of the sinks, provided by the grooves to drain the fluid. In addition to the increase in the area of beneficial use of the countertop in a small room, it is also the original element of the interior.
To show the capabilities of the headset for a small kitchen, we proceed to design a dining dose. Compact Seating area in a modern design are often equipped with additional storage space for kitchen utensils. A situation where even a small sofa – a luxury resort to the idea of a modern transforming furniture. A wide range of designs of folding tables and folding chairs to create a harmonious design small area.
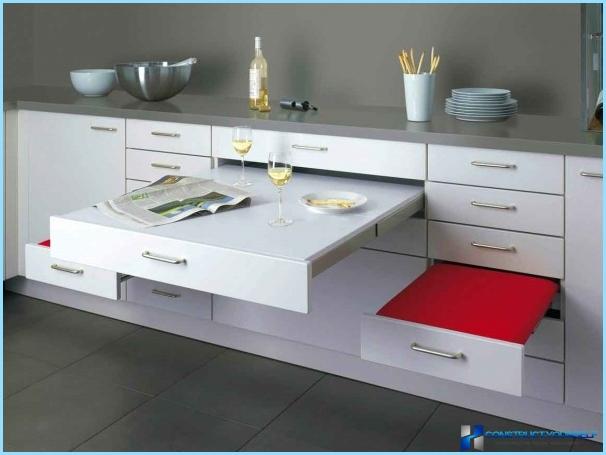
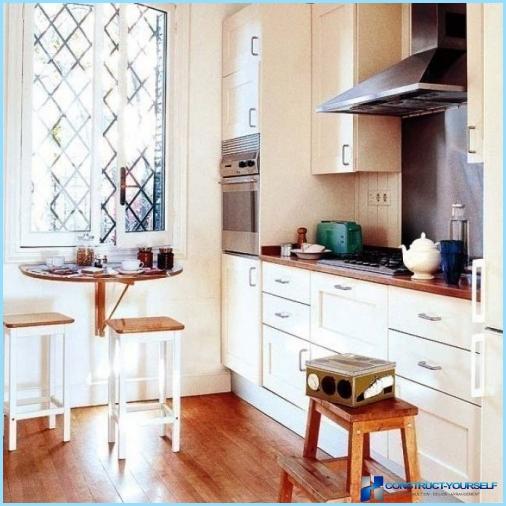
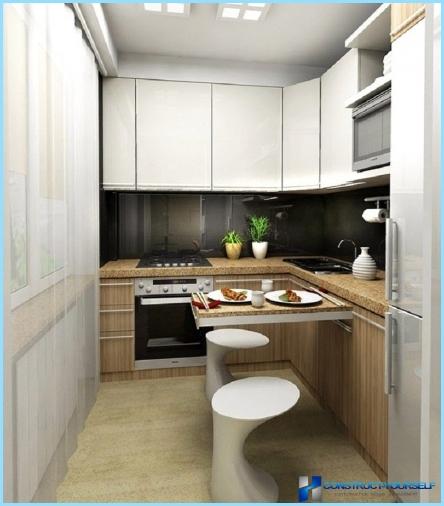
Another popular idea for modern kitchen – zoning area with the bar. Its structure can be hinged or sliding, and sleek and compact high chairs original complement the design of a small space.
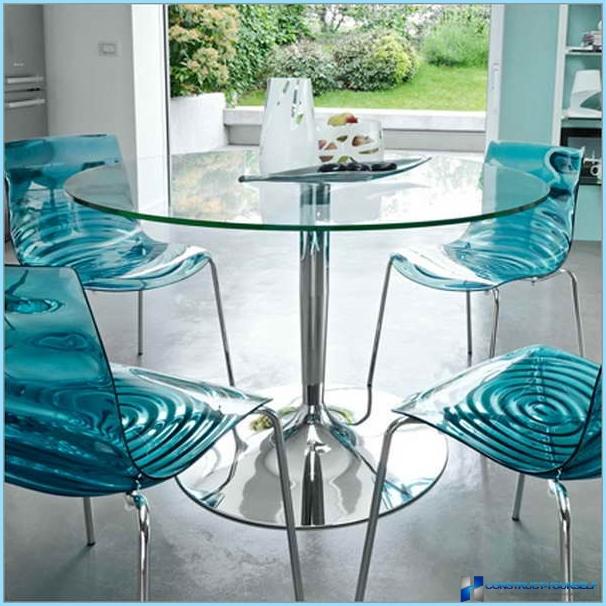
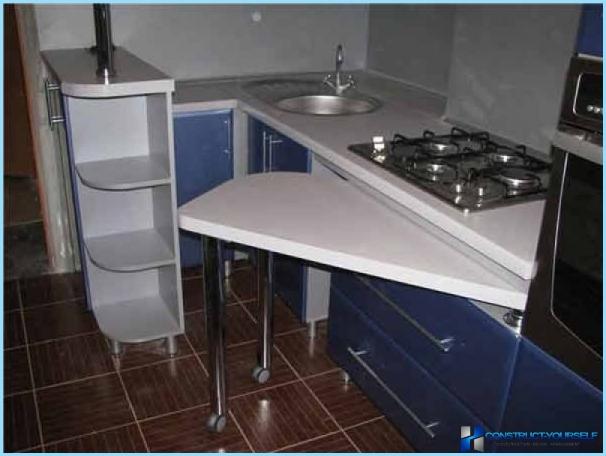
Rational touches to the finished portrait ↑
To achieve a harmonious design in the kitchen the small size will allow a few ideas for storing kitchen utensils and decoration of the room. Bulk solids are emptied into a standard rectangular containers. Is the idea practical terms compact use a small area of the kitchen and food storage rules. To increase storage space for small appliances will allow the modern idea of rails used on the apron or the doors of lockers. This issue should be moderate, so as not to overload the visible space of a small kitchen with a variety of elements.
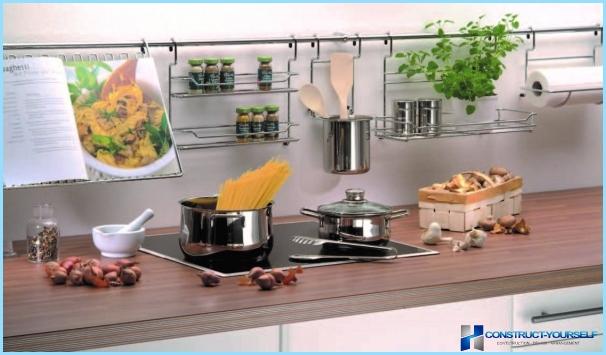
The original design is the idea to fix the lid small bottles from the bottom of the cabinets – quick access and savings of a small space provided.
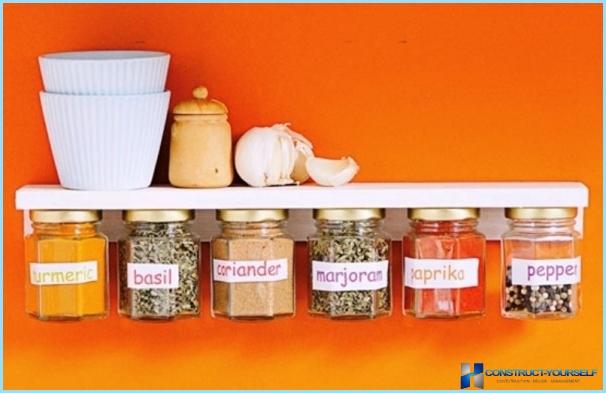
To support the idea of quality lighting a small kitchen right fitted blinds. The lack in interior design heavy curtains or overly decorated lambrequins will allow you to make a small kitchen more spacious. Prefer uncluttered modern blinds or Roman shades. The idea is to completely abandon the window dressing also helps to achieve the goal to visually enlarge the small kitchen area. As decoration is enough to put a houseplant in a single copy.
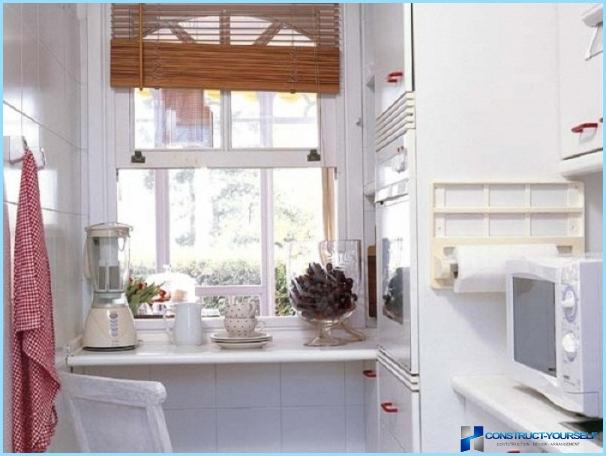
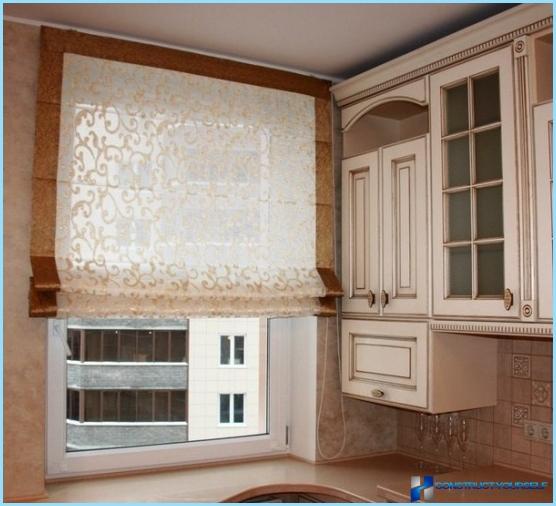
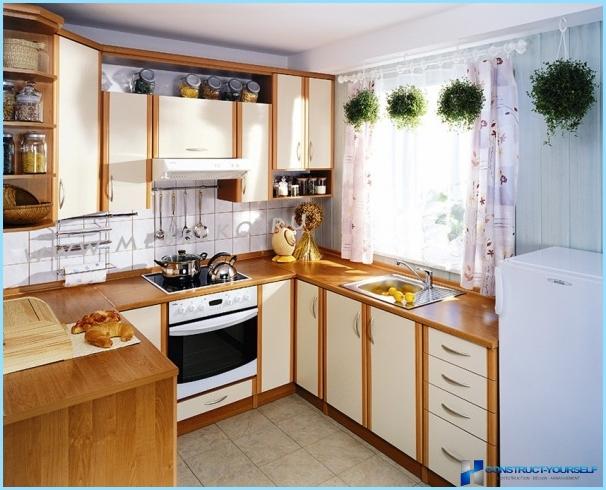
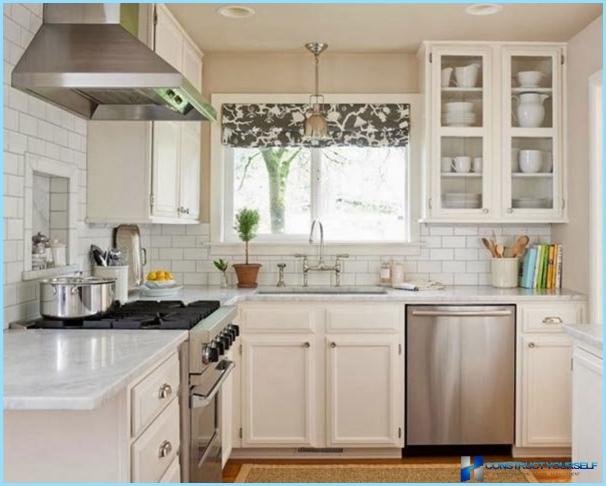
Design a small kitchen does not welcome the idea of decorating the interior with textiles. Eliminate the soft cushions and tablecloths, this will form the effect of free uncluttered space. Exquisitely designed to complement the modern kitchen design is capable of one or several paintings. The original idea is a bright image against a white Mat in a contrasting frame. Depending on the ultimate goal – whether you want to expand the space visually or make it higher, ideas for the location of several. Horizontal or vertical row, in a chaotic manner at different heights (preferably with an offset from center) – all ideas are acceptable in modern design small kitchen.
