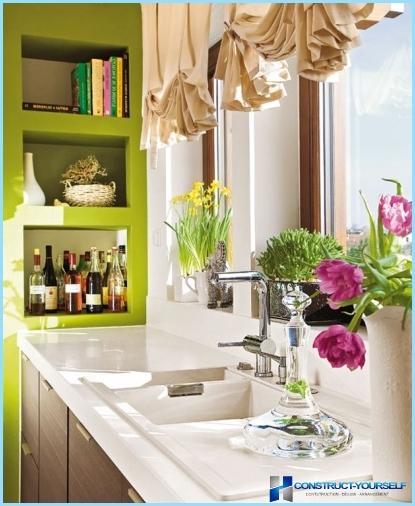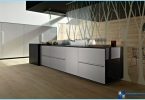The contents
- Designs small kitchen
- The design with multiple Windows
- The angular design of the kitchens with one window
- The main advantages of the location of the sink by the window
- The main disadvantages of the location of the sink under the window
- Installation and setup of the washer by the window in the kitchen
- Some useful tips
- Conclusion
In any kitchen we need at least one large window, because without it impossible entry into the room sunlight. Sun rays come through the glass into the kitchen, dissipates in it, making it warm and cozy. To make the kitchen an original design, often carry the sink to the window.
Designs small kitchen ↑
Depending on the location of the light source, and the size of the room, you can come up with a custom design with the sink, placing it at the window. The most stylish and dramatic appearance of modern design small kitchen designers consider the transfer of the kitchen sink to the window. In our country, like the kitchen design is not yet used as widely as in European countries, and it is a small kitchen with a sink by the window functional, allow to use all the square footage of the kitchen.
Kitchen design 5m with the location of the sink by the window allows to extend the working area thanks to the windowsill, to increase the size of the countertop.
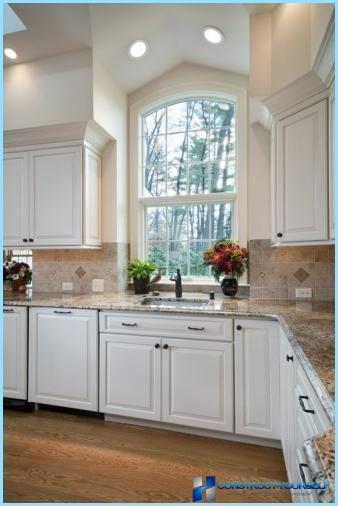
The landlady will prepare a delicious lunch, viewing the scenery outside the glass.
Modern houses often have a narrow kitchen, reminiscent of a railway carriage. In order to make a room cozy, have to work hard. Among the solutions to this problem note the location of the beautiful kitchen. An original element of design of this headset will be the location of the sink with a drain directly under the window. Due to such accommodation sink can be hidden from prying eyes battery.
We offer you some options «masking radiators» in your kitchen:
- to dismantle all the radiators, replace them with modern, warm floors in place of the battery to supply beautiful bar;
- to change the location of the battery, securing it on the opposite wall (expensive way);
- the location of the sink with a drain directly under the window unit, hiding in the box battery, using the help of professionals
As a drastic way to change the design of the small kitchen, select demolition of wall to niche obtained «drown the battery».
Interior design with multiple views ↑
For kitchens that have two or more window unit, the designers offer several options to preobrazovaniya interior. First and foremost, professionals point out that it is not necessary to allocate them, you need to match it with original bright frame. In addition, you can choose Roman blinds that will be convenient to use.
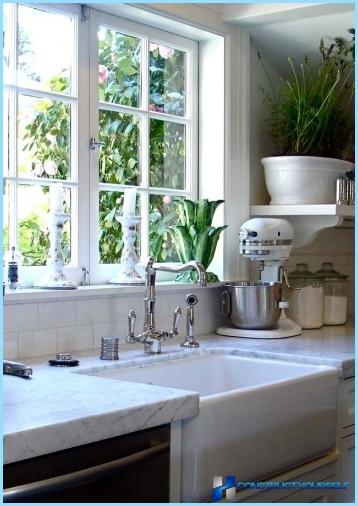
Similar «the trick» will allow you to visually expand the space in the kitchen to make the room more bright and original. If you combine the kitchen with multiple Windows and round the sink, you increase its functionality, will be able to place in the kitchen and more guests. When decorating a kitchen in a private home with 2-3 Windows, you can safely equip the sink with a window for «masking» Windows to pick up decorative curtains.
They will «to eat» the space in the room, so it is important to make the maximum use of design techniques. An interesting option we offer to consider the installation of high columns, the height of which can be to the ceiling. In these columns you can put a variety of things, including many household appliances. When there in the kitchen, high ceilings, you can choose furniture with little depth mezzanines.
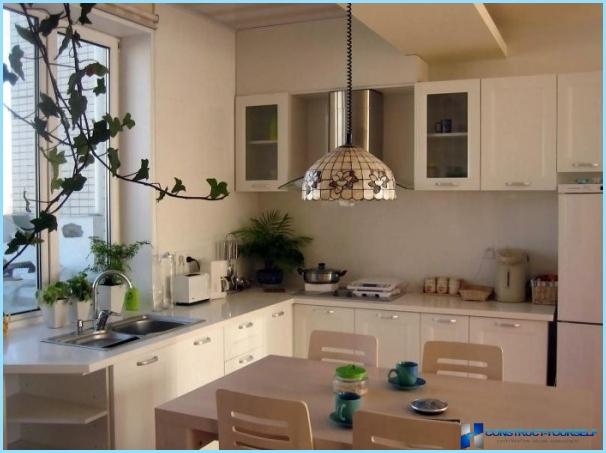
The angular design of the kitchens with one window ↑
With the right approach to the design of the corner kitchen, you can achieve visually expand the space. When making a food of irregular shape, appropriate installation of the sink by the window, so you can disguise the battery. When placed on different walls of Windows, corner kitchens, the resulting corner set corner furniture, for example, pick up a small corner cupboard.
Among the popular models of kitchen sets select these sets of furniture that are able to change the radius. This option allows you to create a kitchen separate zone, having a greater depth.
For rooms of 5 square meters is a corner kitchen professional designers considered the best option of creating the working area of the triangular form. Such functional «triangle» includes important elements such as the hob, sink, table, comfortable for continuous use.
When the location of kitchen furniture by the window, you can increase in the kitchen free space.
Wooden structures look elegant and noble, with the addition of mirrors and glass you can get the unique design small kitchen.
In European countries the installation shell window unit has become commonplace, them is no surprise.
The main advantages of the location of the sink by the window ↑
There are several advantages of placing washers at the window block:
- When mounting the window round sink with drain, you can increase the working area in the kitchen.
- Throughout the day you can enjoy the natural light, you will not need additional lighting.
- The unpleasant procedure of washing dishes you will be able to diversify, will enjoy the beautiful views from the window.
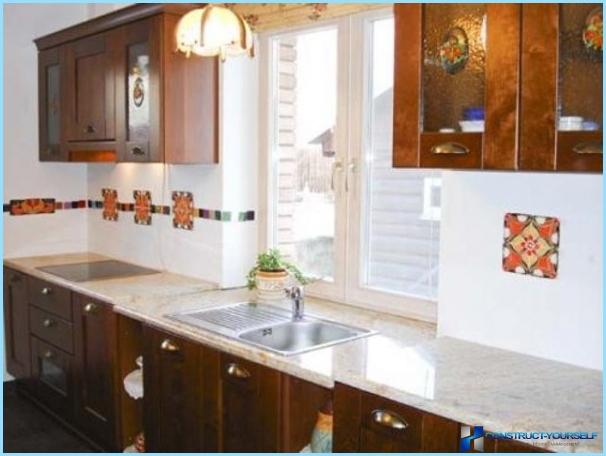
The main disadvantages of the location of the sink under the window ↑
Besides the obvious advantages, you can also mention some negative parameters of the location under the window, round sinks:
- The transfer of the sink under the window unit suggests serious problems with care of the window, you may experience discomfort during the ventilation of the kitchen because of the speaker tap.
- In the presence of the wooden frames have to replace their plastic bags because of high humidity, the wooden frame will be deformed, lose their aesthetic appearance.
- On the glass will get greasy and dirty spots, will have to change curtains, wash Windows.
Changing the mixer, you can simplify the ventilation of the kitchen. At hardware stores there is a special mixer designed for mounting near a window. Spout is easily removed together with the hose during washing of a window or ventilation, then mounted in its place. There are mixers that can be embedded in the base, dropping in the sink.
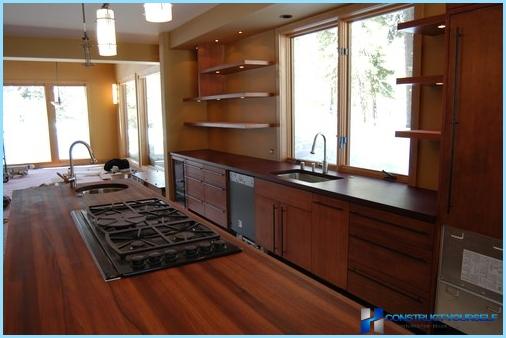
Installation and setup of the washer by the window in the kitchen ↑
You can set the sink at the window in the kitchen in different ways, given its material, construction and style of the premises.
Ceramic sink can be installed inside the top cover of the table, but it will take skill, or the assistance of a professional masters.
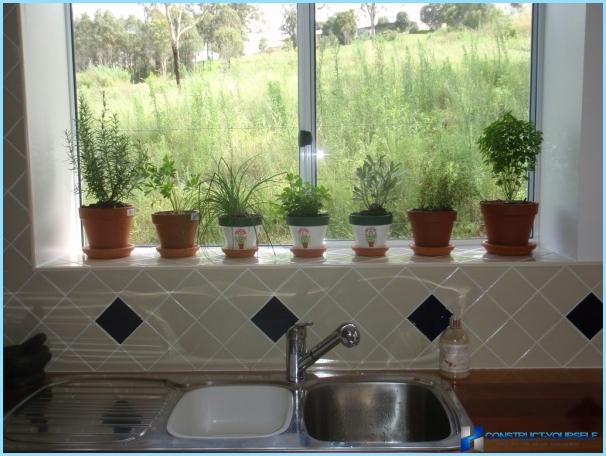
It is also possible to fix the sink just below the countertop, thinking at the design stage of designing a kitchen.
Invoice wash at the window – a common option. It punched from stainless steel, is inserted into the table, or rectangular base. Sink would serve two functions: countertops and sinks.
For mounting the sink at a window, it is desirable to use a special l – shaped mounting having on one side a special oblique slit. For fixing the wash enough to take four such fastening. First, the sink is embedded in the mixer, so how to do it after it is fixed it will be problematic. Further mounted l – shaped fastening and sits them on the sink.
Some useful tips ↑
We offer you some tips regarding the installation of the window above the sink.
If you have decided on remodeling the kitchen, you want to install the sink under the window, first rate the height of your window sill. In order to realize your plans, the height of the sill should be 5-10 cm above the countertop.
When the work surface height 85-90 cm, significantly higher than the window sill, you have to forget about his desire to transfer the sink under the window. First you’ll have to change the design window to increase the height of the window opening to lift the window-sill, and only then will be able to move the sink. In order to perform such transformations in an apartment building, you will have to take permission in the state structures (the Department of architecture of your city), but with the redevelopment of a private house no problems will arise.
In the presence under the window radiators, you will have additional problems with the transfer window round the sink. You can remove the battery, install it on the opposite wall, but will have to spend a lot of time and money. The consequences of such alterations can be mold, cold in the kitchen, the lack of proper air ventilation.
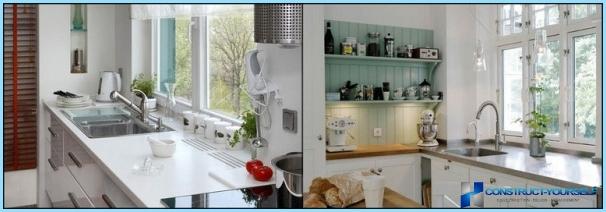
When the location of the window above the sill, you will be able to arrange a convenient «work apron» under the window for the new sink.
Don’t forget that the additional costs you will have to install pipes to drain water into the sewer system, as well as on eyeliner for the water. To in the process of operation have you had any problems with water drain, lift the drain tube 3-5 cm. You don’t have to constantly clean the sink, to deal with clogged pipes.
When you transfer the wash to 3-5 meters compared to the original location, it is advisable to install a food waste disposer (disposer).
Conclusion ↑
Modern kitchen with sink at the window is in Russia a growing number of fans, because it is multifunctional and convenient, allows maximum use of all the space of the room, to make her stay comfortable.

