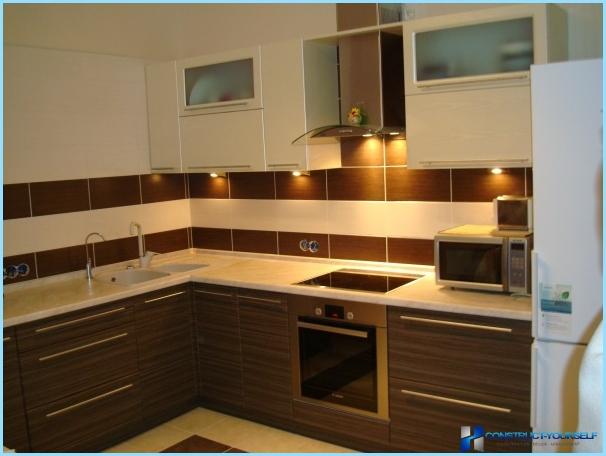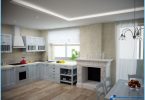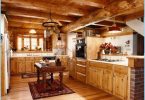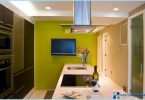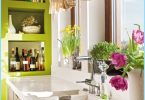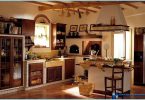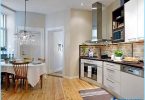The contents
A corner kitchen allow you to maximize working space. Headsets issued by the letter G, not only looks stylish, but also provides convenient access to lockers and equipment.
Due to the optimal placement of the working area you can easily maneuver between the stove, sink and refrigerator. The angular design is appropriate both large and small kitchen. If the room is small, then this plan will allow you to maximize the functionality of each design element. As an example, using the window sill for embedding the cooking surface and kitchen drawers.
The arrangement of corner kitchen ↑
The working area of a corner of the kitchen is a conditional triangle, which is located in the center. It was from him depends largely on the future design of the room. Furniture and equipment is installed at the adjacent walls. On the one hand, such planning helps to achieve maximum functionality with minimum space, on the other hand it looks very stylish.
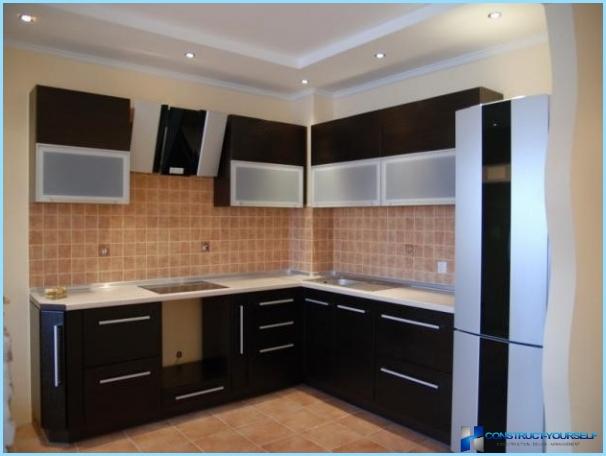
In the design of appliances combined with furnishings. Thus it is necessary to follow some important rules. The appliance must not be installed near the plate. It won’t affect his performance. Moreover, many models are simply not withstand the high temperatures and fail.
Island layout ↑
Increasingly, the design used angled kitchen island layout. The fact that a small top which makes it convenient to prepare meals. In addition, it can perform other tasks. For example, in the kitchen, this element plays the role of delimiter that divides one space into two zones.
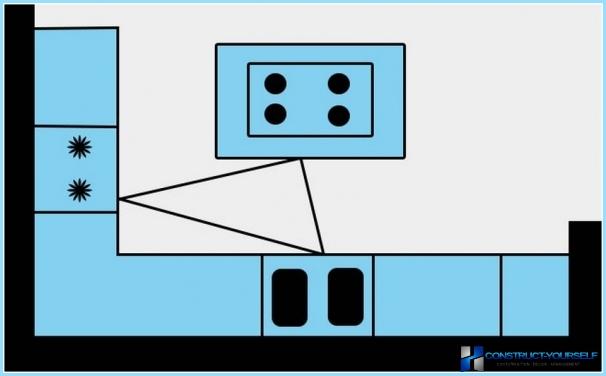
Within the countertop to lay out the drawers or open shelves, with the latter especially convenient to take a variety of kitchen utensils. Despite the considerable dimensions, «island» fits perfectly into the design of the corner kitchen, creating beautiful concept.
Bar ↑
Also in the design corner kitchen bar is often used. It gives the design of the room some flavor, making it truly unusual. In this case, often use the following version of the plan: imagine the letter G — is that your kitchen. The bar is a hook at the top.
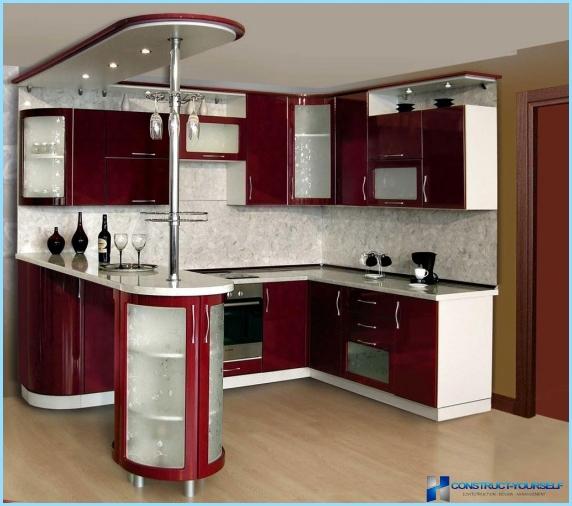
Bar design corner kitchen plays not only decorative role. It can be small and compact table, which will always be at your service. Here, in the silence you can drink a Cup of tea and something to eat, leaning back against the wall.
Light ↑
A special role in the interior corner of the kitchen is light. Properly placed lighting elements allow you to visually enlarge the space. However, in order to achieve high-quality illumination of a chandelier is not enough. We need a system of lighting that should be placed in the right places headset.
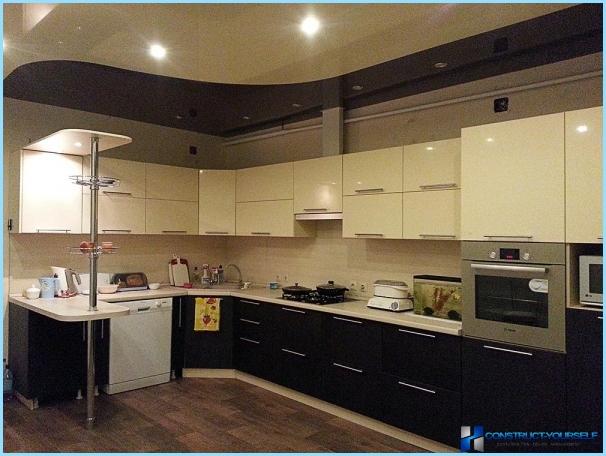
Instead of the chandelier is better to use a few lights. Their number depends on the square footage of the room. Usually two or three is enough for a small kitchen. Very important is the possibility of regulation by height. It allows to change a light area.
Individual attention, the light elements are mounted to the furniture and even the floor. They are usually installed on the facades of the upper cabinets. They may be activated by the motion sensor or have a push-button control. The first option allows you to save electricity.
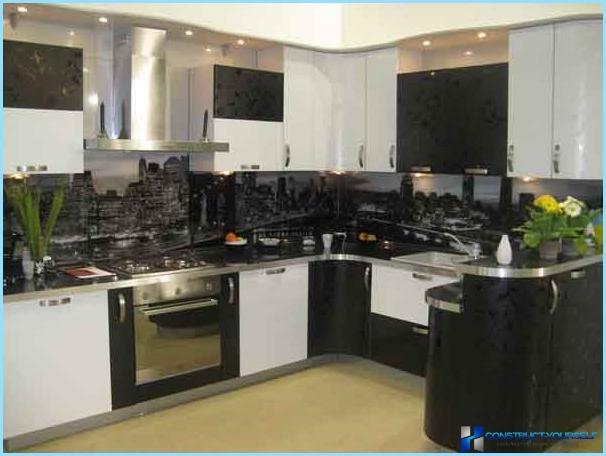
Top design ideas for corner kitchen are lighting elements embedded in the floor along the edge headset. They give the room a mystique and make the interior really futuristic.
Also when designing do not forget about natural light sources, which are the Windows. First, if natural light is not enough, you can expand the window opening. Secondly, it is necessary to choose the right curtains. If the room is small and the light is dim, with the curtains in General, can refuse to hang the blinds.
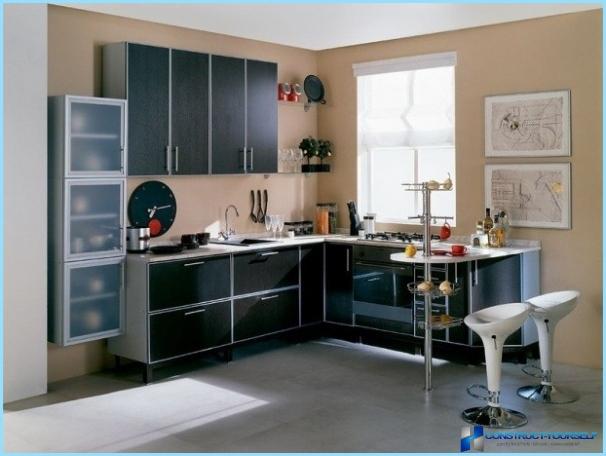
Blinds is a great solution when every inch of road space. In addition, they come with a glossy finish. This means that in the dark their surface is effective to reflect light of the lamps, making the kitchen a brighter and visually spacious.
The nuances of design, corner kitchen ↑
Angular layout has its own characteristics and should be considered when creating the project. The first thing you should pay attention to is ergonomics. Top mentioned about the importance of working zone, but the corner design allows you to look at it entirely from a different angle. And in the truest sense.
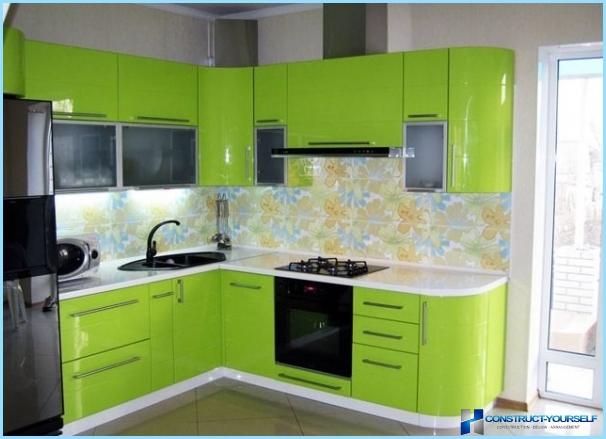
The classic triangle of sink-refrigerator-stove can be organized on a qualitatively different level with the l-shaped model. The fact that this layout allows you to position the vertices as close as possible to each other without violating the rules of fire safety.
Moreover, such a model workspace allows you to divide a corner of the kitchen into two zones. The first is set and appliances, in the second table with chairs. Thus due to the ergonomic layout of the design project is feasible even on a limited square footage.
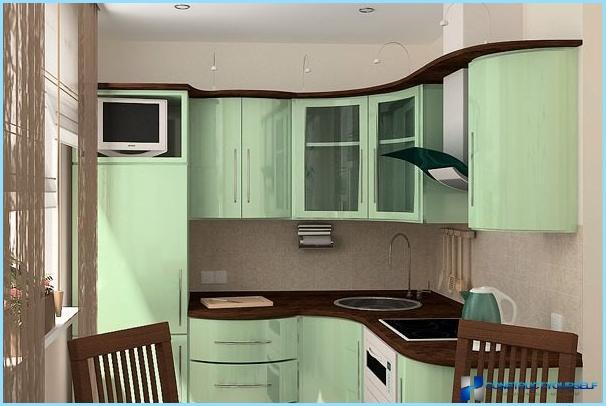
Corner kitchen design allows the maximum use of the corner. In design you need to use sliding or revolving boxes. Of course, it will raise the price by 10-20 percent, but it will make the interior much more functional.
Design small corner kitchen ↑
In the design of the small corner kitchen is at a premium. To increase the working space you need to use every opportunity. Special attention is given built-in appliances. It not only blends into the overall design concept, but also provides the most efficient use of space.
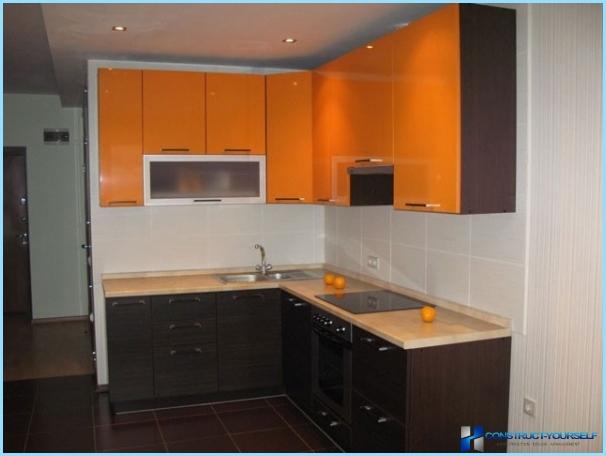
In the design of a small corner of the kitchen need to focus on technique. It should not be large. Moreover, you can separately install the hob and the oven (with the uselessness from latest can and do refuse).
Of considerable importance in the design of a small corner kitchen has a cooker hood. The role of this functional element is difficult to overestimate. The fact is that the vapor and the heat emanating from the plate, so can be heated in summer the air that the room will be simply impossible to be.
Hood allows you to save from all these troubles in just a few minutes. If you want to keep the overall concept of the room, select decorative version of the device that will fit perfectly into the design.
Design corner kitchen in the premises with different meter ↑
Twelve square meters ↑
In the room with the square is where to turn. You can make island or a design to divide dining room and kitchen. In a room of 12 square meters does not need to think about how to place the stove, refrigerator or cupboards. It is better to aim at creating a good dining area. It can accommodate a large table or countertop. TV on the wall would be helpful as well.
Nine square meters ↑
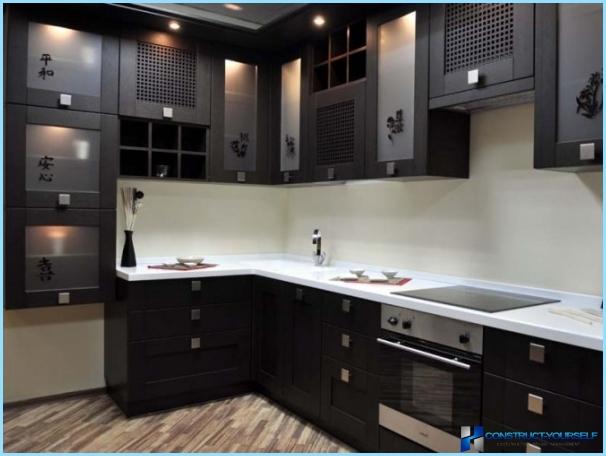
This square enough not to limit themselves in space. However, separate dining area have to give. In any case, room for a table and chairs there are. However, for a more rational use of the area it is necessary to understand to choose the equipment and furniture. Wall cabinets, pull out shelves and a medium size sink will be enough to save space.
Eight square meters ↑
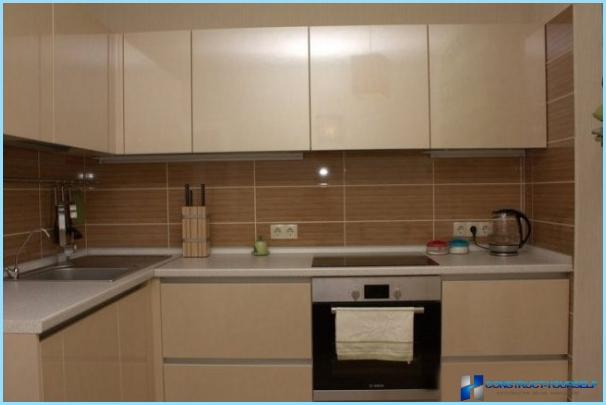
According to the General classification kitchen, this area is considered small and need to show a lot of the above to make it convenient for cooking and eating place. To achieve the desired, you must use folding table, small cabinets, small sink and small equipment.
The results ↑
Design corner kitchen allows you to achieve high ergonomic parameters for the most efficient use of space. This takes into account the parameters of the room, and select the most optimal layout.

