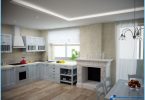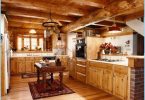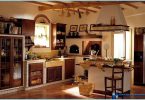Surely everyone at least once heard complaints about crowded by the kitchen furniture. All the walls are covered with cabinets, the room looks cramped and depressing. The decoration of the walls and out of the question, as there is no space for multiple photos of loved ones. But both want the space and freedom of creativity.
This problem is especially actual for kitchens with a small area. In this case, you can make a kitchen without wall cabinets.
In the photo you can see how interesting and unusual looking design of kitchen without upper hanging cabinets.
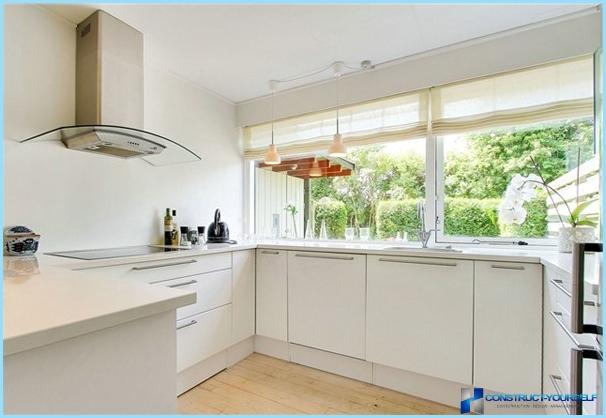
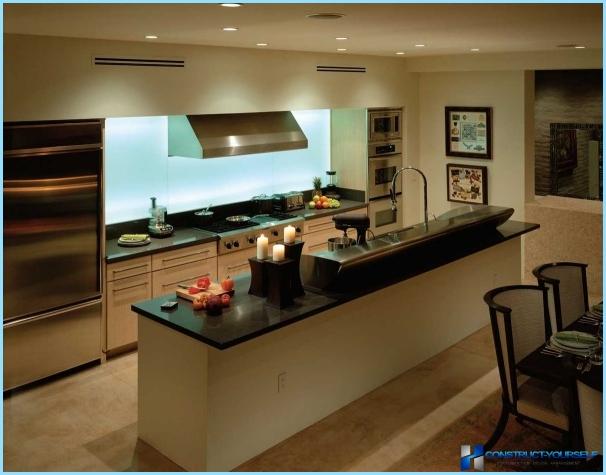
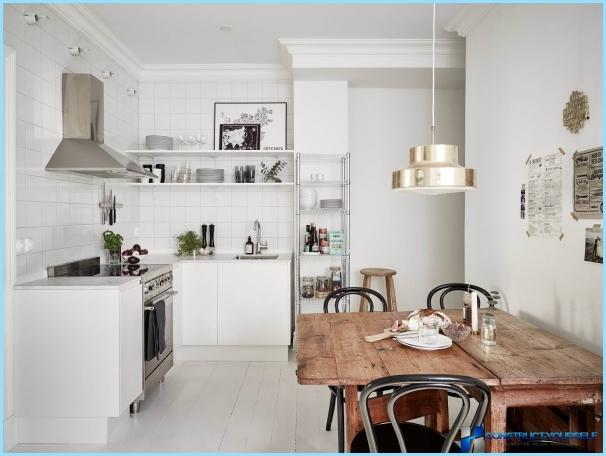
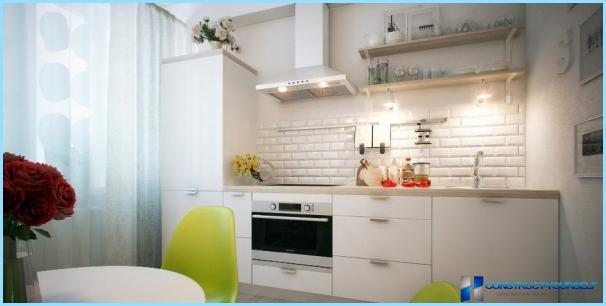
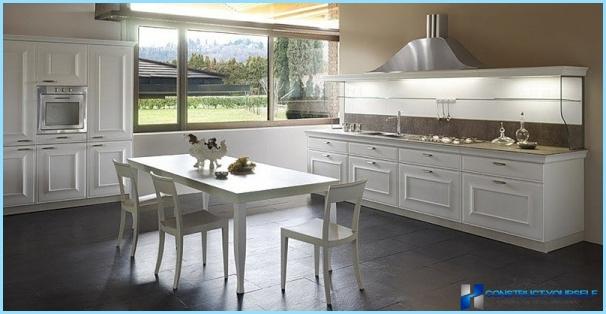
Furniture ↑
Principal furniture, which are suitable for the kitchen without hanging cabinets:
- sliding columns;
- buffet;
- pencil;
- open shelves;
- roof rails;
- floor cabinets.
Sliding columns ↑
The sliding columns are ideal for the occasion. Due to its size and volume, this wardrobe contains not only all the utensils and other things, but the built-in appliances, such as refrigerator and microwave.
It is desirable that the sliding columns were installed in a niche in the wall. And the upper part was a transparent door, so the Cabinet will look less bulky.
Buffet or pencil case ↑
Place in a small kitchen huge closets-columns, not necessary, as they occupy a lot of space. But one pencil box or cupboard is fine.
The buffet is recommended to choose with glass upper doors, as visually, it looks smaller. Besides, he acts not only as furniture but also as a room decoration. So the doors should be only a graceful cookware or interested in decorated jars of spices and cereals. And the lower part is decorated so that the pantry was combined with the rest of the set.
Photos with the options of kitchen design without upper hanging cabinets.
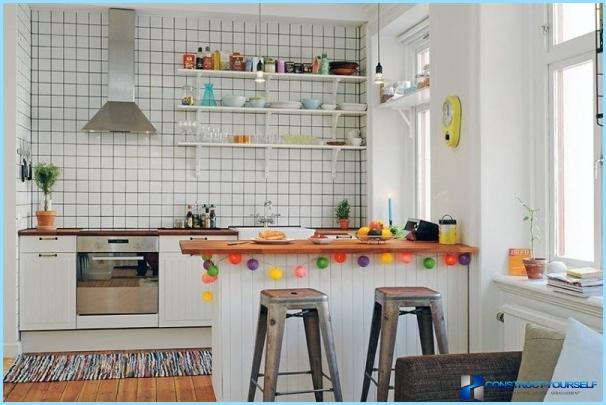
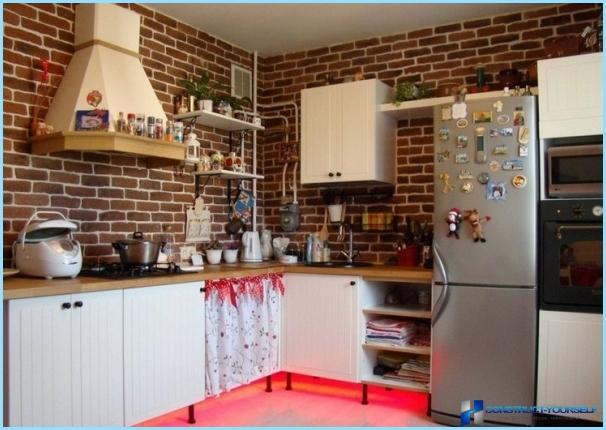
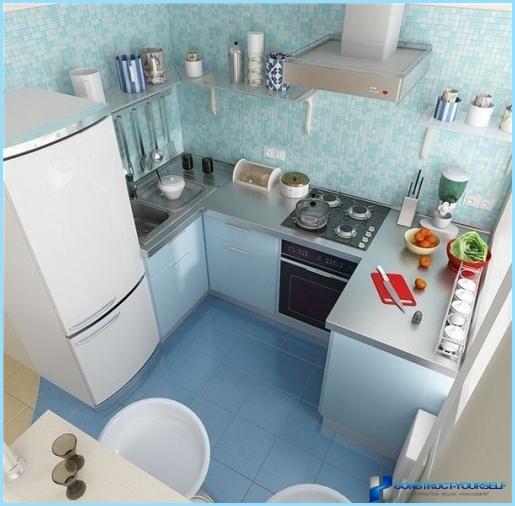
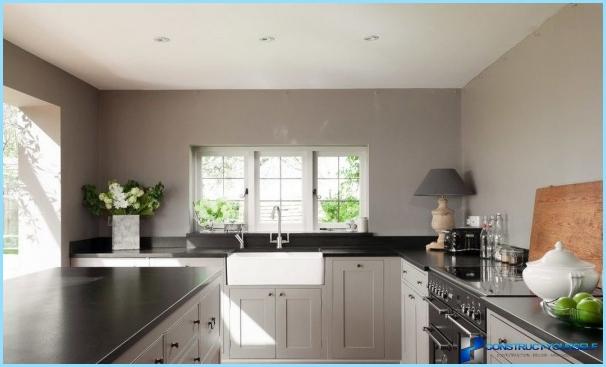
Open shelf ↑
Kitchen design without hanging cabinets not preclude the use of open shelves. Moreover, they take up less space than cabinets. But don’t hang them all the wall, but only a few. As they themselves and all that they will be placed must be in a constant order and cleanliness. After all, the shelves are arranged, in the first place will attract the eye when entering the room.
They are usually placed above the work area or sink.
Rails ↑
Great idea for kitchens without wall cabinets – use of rails. They often hang near the work area, as they place the Essentials (towels, spices, potholders, and so on).
The main advantage of rails – take up very little space and loose tables from small items.
Floor cabinets ↑
By choosing this option kitchen design with no wall cabinets, you need to carefully consider their content. It is necessary to take into account absolutely every place in the kitchen, including the corner, this is especially important for a small room. This will perfectly suit the special corner cabinets with drawers or slide-out systems.
Special popularity is gained by a wide lockers with drawers and bottle holders.
Ways plan ↑
Linear. In this case, the furniture and equipment is placed near one of the walls. There is a stove and work area. In most cases this arrangement do in narrow kitchens.
All the furniture joint top.
U-shaped. In this embodiment, the furniture is arranged in three walls in the shape of letters «P». All the space is used maximally, but, unfortunately, this layout is not possible in every kitchen.
Parallel. All the furniture are arranged opposite each other or next to one of the walls only the tall cabinets and the other low headsets.
Between them, if the size of the room, a table, island or dining area. In the narrow kitchen put it in the back of the room.
Corner. Corner unit in this case is placed in the corner of the room, and the cabinets are installed at the free wall. Angular layout is one of the most convenient because all you need is a close distance.
This method of layout designers especially recommended for small kitchens.
Island. One of the most original ways of kitchen layout no upper wall cabinets. But the realization is only possible in rooms with a large area.
In the center of the kitchen is called the island, to include it may and hob, and a work area, and dining. Even part of the equipment embedded in it.
Cupboards and cabinets come from any of the free walls.
Sometimes the furniture along the walls in General do not place as just enough of the island.
Another option – plan with wall cabinets. But hang them only on one wall or just a couple of pieces.
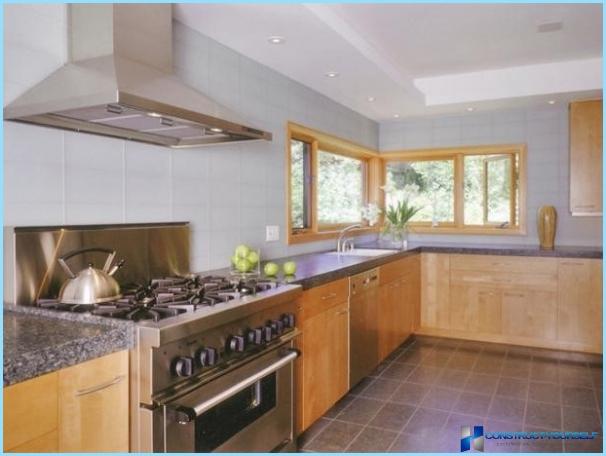
The advantages and disadvantages ↑
The most obvious advantage of such an arrangement of furniture – more space. Kitchen with hanging cabinets looks freer and fresher.
There are many places to implement creative ideas. On the walls you can put paintings or murals, hand made.
Original will look of the glass apron with photo printing or tiles with figures and ornaments. Laminated MDF with an imitation any material is also great, the main thing to go with top.
Or emphasizes the original decoration, for example, a brick wall. Its surface either partially or paint so that you can see the texture.
Another plus – more light. Indeed, in this kitchen thanks to the absence of wall cabinets, it becomes less shade.
Kitchen without wall cabinets is often organized in the styles of country, Provence, minimalism, loft, industrial.
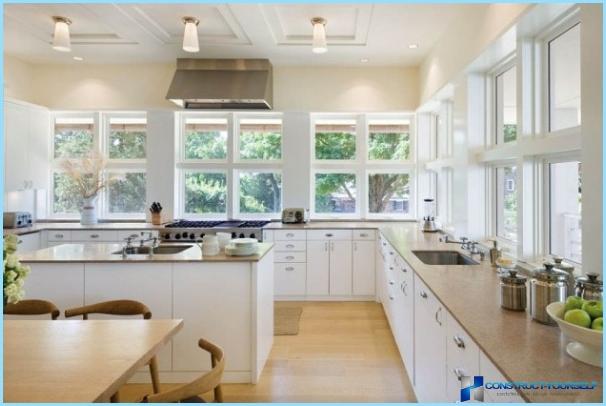
The disadvantages of this method of the organization of the room include a small capacity of just headset. Without upper cabinets the number of utensils will have to be reduced. And sliding columns due to large size cannot be placed in a small kitchen.
Free wall and apron must be in perfect condition and clean as they are «face» room.
Due to the lack of overhead cabinets for each plate need to bend or Crouch.
If the pipes and other communication before it was possible to hide in the closet, you now have to close by other methods, or leave it as is.
Most effectively this design looks great in kitchens with a large area, with floor to ceiling Windows and an island in the middle. In this room, the cabinets, columns will be superfluous, as the room starts to look cluttered.
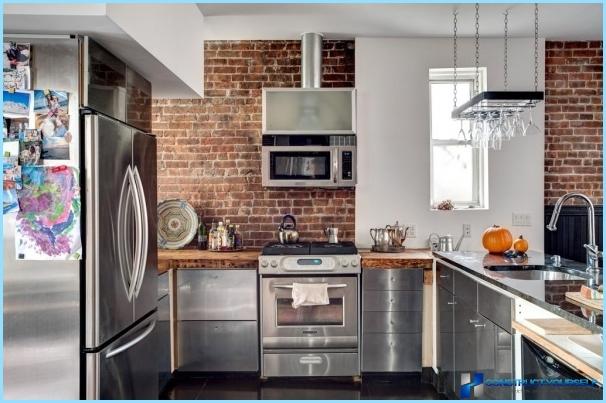
Often organized kitchen, combined with living room or another room.
For lighting, if the kitchen is small enough of a chandelier, and for a large room will need additional light sources like wall sconces or spotlights on the ceiling. Ideal and hanging chandelier with adjustable height. You can pull them closer to the table or raised above the ceiling.
The design of the kitchen without wall cabinets need to be creative to final result took pleasure in every minute spent in it. Moreover, the range of furniture and various accessories is boundless.

