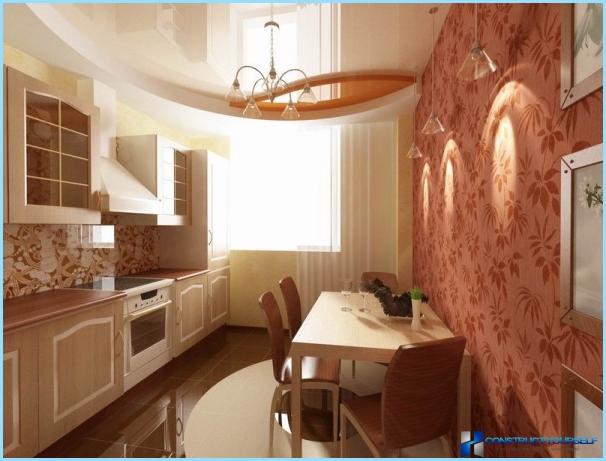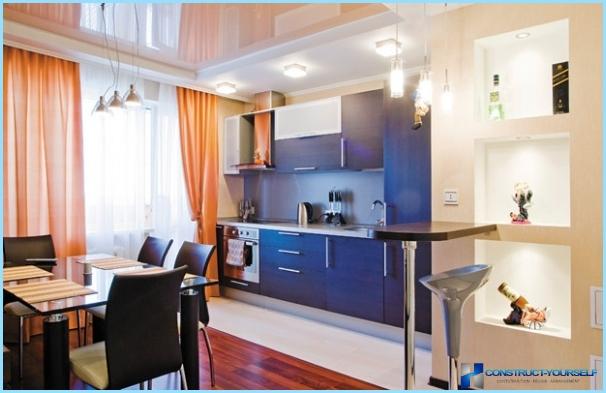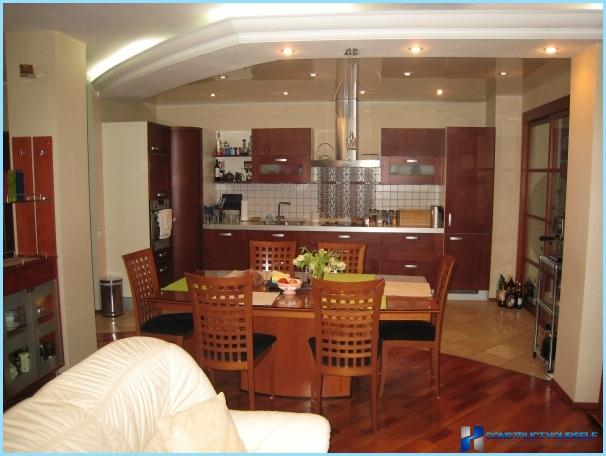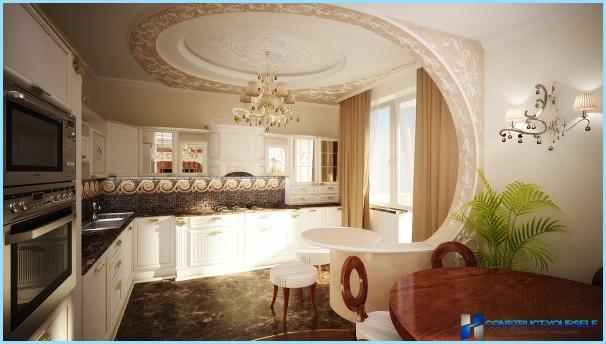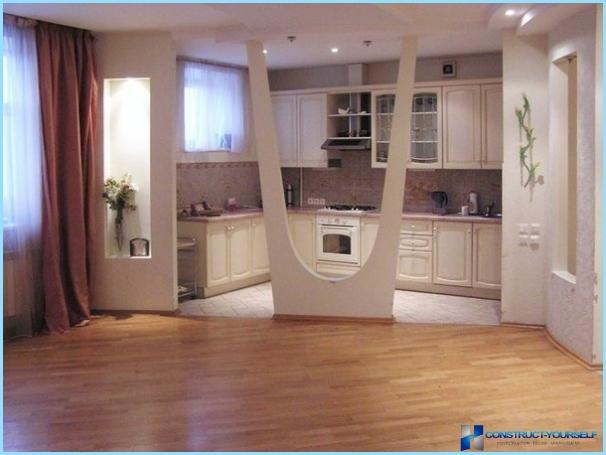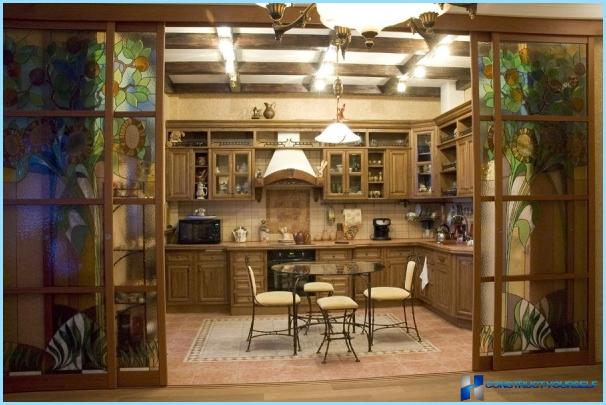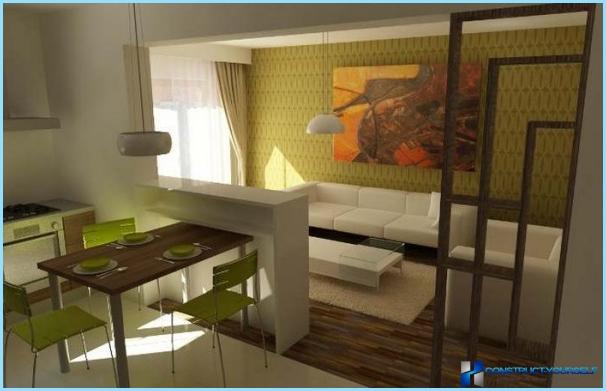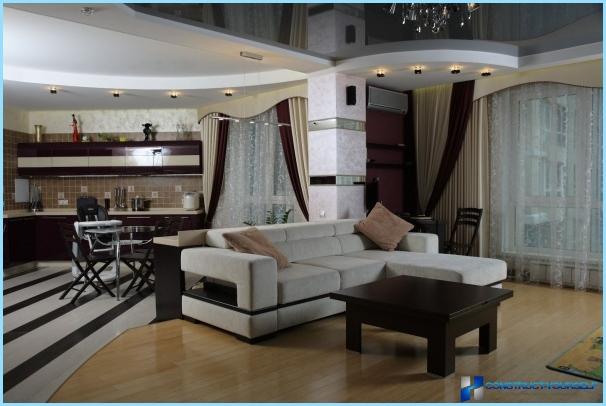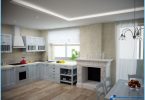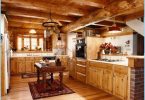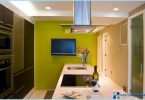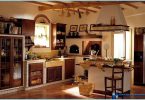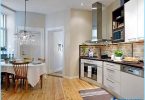The contents
Today, many prefer to combine the kitchen and dining room. It looks quite interesting in the house interior and ease of use. Combining the kitchen and dining room – the actual idea of saving space in your own home. Most often it embody the interior design of villas, cottages and country houses. But in apartments, the idea is also starting to meet more and more.
The idea of remodeling the kitchen and dining room means a major renovation. Preparing for this, to consider all the details, details to consider. The main problem, which is especially popular for apartments with small area is the choice between the kitchen-dining room with Seating area and without.
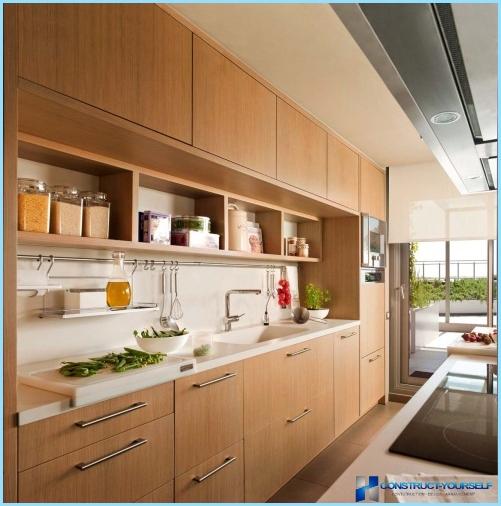
The kitchen-dining room in a private house ↑
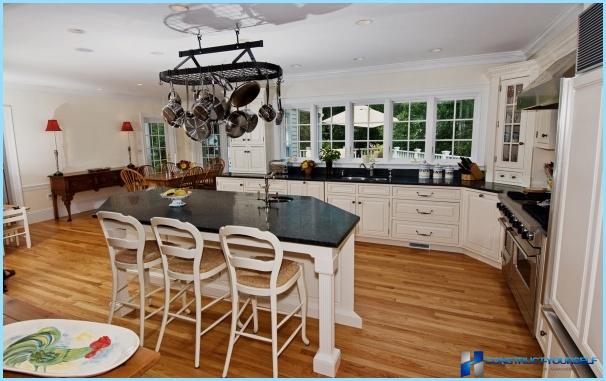
To combine a kitchen with a dining room in a private house, so get a lot of benefits. Among them are the following:
- The ability to save space, as well as their own strength. Now there is no need to run around the apartment, setting the table. Thanks to the combination of two rooms – kitchen and dining area, do it very convenient.
- Saving on purchasing separate equipment, for example, the TV. Additional purchase can be avoided if the kitchen and dining room combined. This includes and dining table. Now he will need in a single instance, not as before for a morning Breakfast in the kitchen and receiving guests in the dining room.
- The opportunity to work in the culinary field and at the same time spend more time with friends and family. Huge space in the kitchen to create something together with your partner, children, or friends.
- The ability to feel the space, some freedom, light.
- Wide scope for creativity, interior design, selection of interior design for kitchen.
- The ability to use the saved space to fit your needs.
Plan kitchen-dining room for private houses and apartments ↑
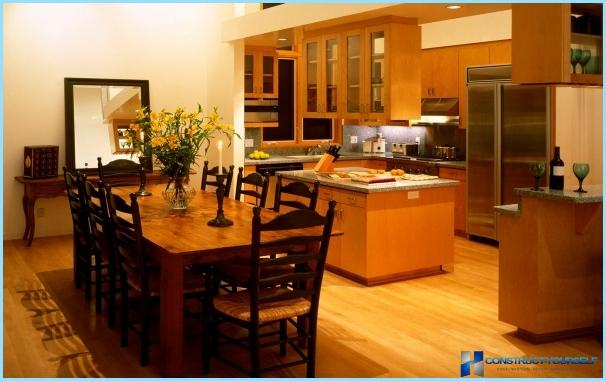
The first step is the selection of a preferred plan for kitchen-dining room. For many, it directly is determined by the free space and the desire to save area, while others focus on aesthetics and functionality. That is why there are three main types plan kitchen / dining room:
- Linear and parallel.
- Angular. Often the type called l-shaped.
- Triangular.
Each of them will allow you to achieve the functionality, comfort and the possibility to organize interesting interior in kitchen and dining area.
The linear layout ↑
The linear layout of the kitchen implies that all appliances, work surfaces and storage systems located on the same line. Slight perpendicular projections. This type will fit perfectly in apartments and country houses with a small area. It will help to use space efficiently in the kitchen-dining room, allocating space for a dining area. Will look spectacular with this layout, the window on the wall or the original decor large size.
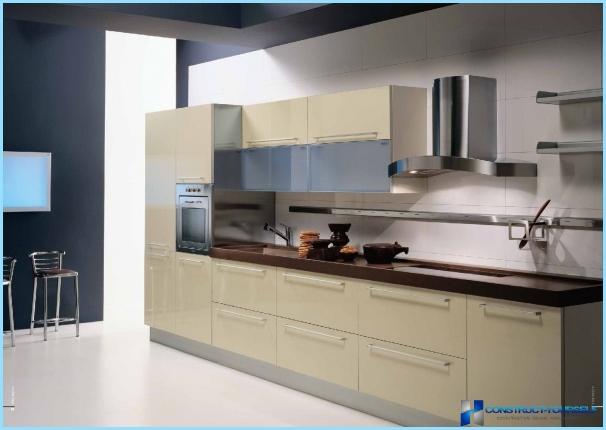
Very spacious premises it is possible to use a linear parallel layout. It requires a two rows of furniture. Between them organized feed-through structure. This type is quite interesting in the interior of the kitchen. You can prefer one for cooking and one for eating, thus, to delineate space.
If you are not able to locate hanging shelves or the top tiers for storage of kitchen utensils, do not worry. The solution would be open shelves. Remember! You need to focus on matching hues, materials and textures, creating a storage system.
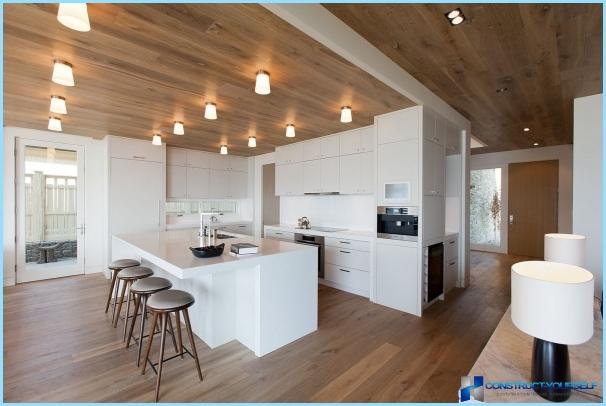
If you think that the linear layout looks poorly and monotonous, it can be diluted with the island. It can imply a work surface for cooking or eating. The first option involves further embedding of the shell or creation of a Cabinet under table top.
Layout l-shaped ↑
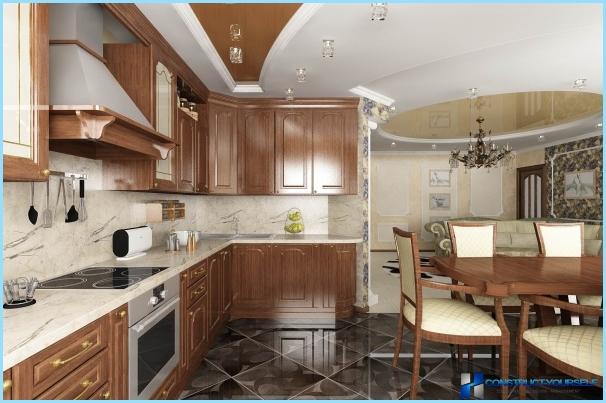
No less interesting option-plan kitchen and dining room can be called l-shaped type. He will perfectly fit into any apartment with a minimum area. Compact layout allows to organize a comfortable place for cooking and rest for 4-6 people. The average kitchen area-dining room that is only 8 square meters. With the right approach you can use less space, having comfort.
If the room itself is decorated in the form of the letter G, you’ll be an elongated type, such plan kitchen-dining room will be the only true solution to the problem. The result will be the ability to use the whole area so that the mistress was comfortable, fit the table.
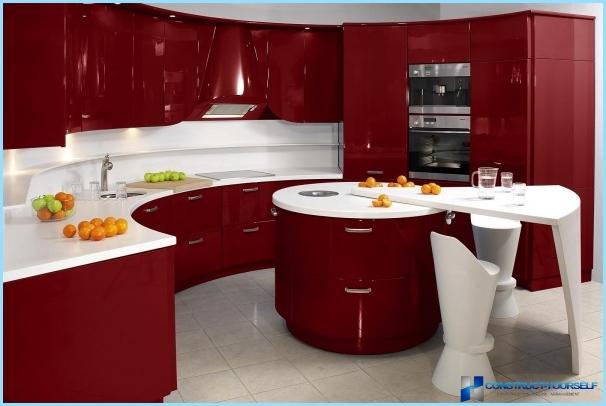
U-shaped and parallel kitchen layout-dining room ↑
Looks impressive P-shaped layout for the kitchen. It will be a great solution for large areas. In small apartments it simply is not enough space, but the country house she is able to make more functional. This layout requires that all kitchen furniture, storage systems and appliances located around three walls, forming a the letter P.
If you have decided to organize a kitchen in the room where one wall has a large window, you can give preference to a parallel layout in three lines. It assumes that the two walls is appliances, storage systems and cabinets, and in the middle of a dining table. You can implement other design ideas.
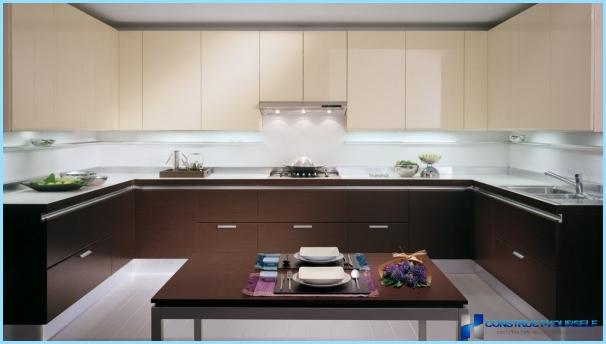
Kitchen area-dining room and layout ↑
The layout needs to be selected not only according to their preferences, but also the area that you plan to use under the kitchen-dining room. In line with this, experts recommend:
- The area 6-12 square meters it is best to organize with the help of the G-shaped kitchen layout-dining room. This will help to rationally use the space, eliminating the inconvenience and discomfort of using.
- For small square or rectangular rooms with area of up to 13-20 square metres can arrange the interior in a single line. Of course, you need to use the wall less space in the kitchen-dining room.
- For kitchen area of over 20 square meters, you can use any version of the plan. Here you need to focus directly on its convenience, the shape of the room. Optionally, you can add accents using pieces of furniture, finish, and light in the kitchen.
- For non-standard facilities with any area, you can pay attention to the layout in the form of a Peninsula or island. It includes several types of arrangement of items in the kitchen.
Visual zoning and its types ↑
Most popular visual zoning in the kitchen and the dining room can be called light. It will allow you to accentuate, to highlight the specific place in the interior, to delineate the Seating area and cooking. You can use spotlights, chandeliers, sconces, floor lamps, pendants and more. It is important to ensure harmony, uniformity of lighting in the interior of the kitchen. It is preferable to think in advance all the details below in the repair process did not have to redo anything on the finished square.
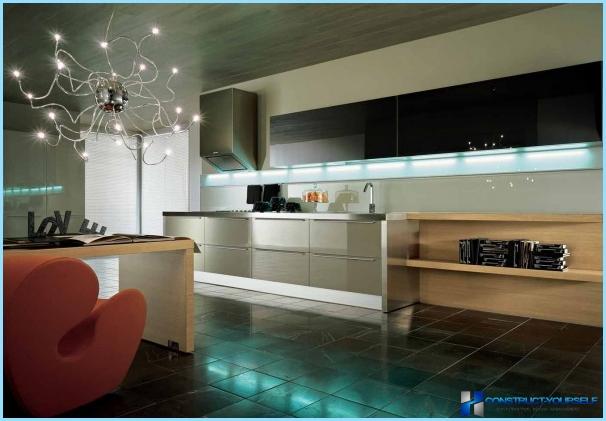
A striking addition to the interior kitchen and dining room will accent the zoning. It implies the allocation of one of the zones with different decor. He usually has a bright or contrasting color in the interior. Looks interesting if one of the walls completely covered with neutral Wallpaper, and the top is applied to the original elements. If you are planning to accentuate the cooking area in the kitchen, make sure in advance that materials have different resistance to moisture and absorb odors. You can use only separate elements of decor in the interior:
- Pictures.
- Spectacular plants in pots or planters.
- Sculpture.
- Statues.
Space zoning in the interior of the kitchen can be done with flooring. Generally there are a relaxation area with a dining table using parquet Board. For part of the kitchen more practical material will be tile or linoleum. More accessible and simple way would be the purchase of carpets or rugs. They will add elegance to interior space, make it more sophisticated and refined.
Functional zoning and its types ↑
Zoning for the kitchen and the dining room is considered to be more practical. It provides for a sufficiently large number of different options. Among them are the following:
- Decorative partition plan, various racks, consoles, screens in kitchen dining room. It is important to ensure that the interior looked harmoniously and does not violate the aesthetics of the overall design of the interior. Preference should be given to partitions, and decorative screen-type in the kitchen and dining room.
- Sliding doors in the kitchen dining room. This element of the interior allows you to close a separate part of the premises if necessary. If it is no more the kitchen and dining room again become one. This element of decor will appeal to people who doubt the convenience of combining the two rooms.
- Decisions of the architectural field in the interior of the kitchen dining room. They include tiered ceiling designs, arches, stairs, catwalks, original floors. It is important not to overdo it, to the design of a kitchen and dining room remained harmonious, comfortable and convenient to use. The most universal is a multi-level ceiling. It will add efficiency, but not to clutter the space of the kitchen.
- Furniture as part of the zoning of a kitchen dining room. For this purpose you can use not all items of furniture. Are valid sofa, bar counter, shelves, a console and an island. All other items should be avoided as they will clutter the space.
Joint design kitchen and dining room – a great scope for creativity. This will allow to embody in the interior of the wildest dreams and ideas. Choose your preferred layout and decorative elements. Do not forget about the color accents, and textured materials. Considering all the details in advance, you get a cozy and attractive room, which will you prefer.

