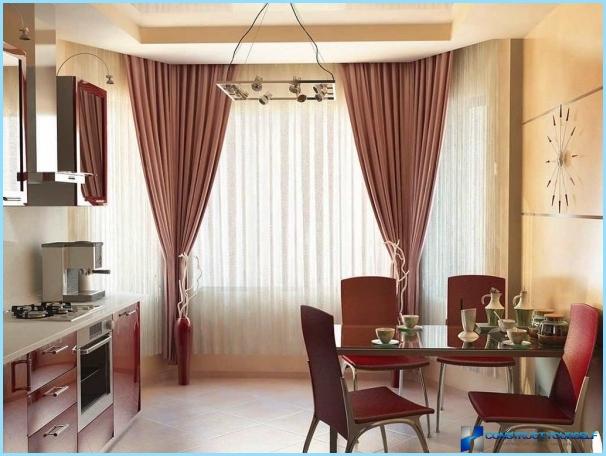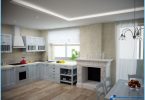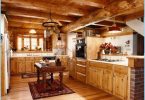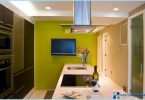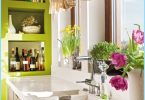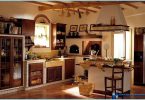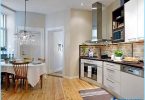The contents
In the recent past, non-standard facilities were mainly found in the private sector. The past three decades, commissioned a large number of multi-storey buildings with a comfortable ledge near the window. The original layout with the Bay window will appeal to creative types, giving you the chance to move away from the traditional interiors of the kitchen. Fans of classic style ideas modern design also significantly expand the options for the situation.
The interior of the kitchen with a Bay window in the apartment series P-44T ↑
Most often in modern multi-storey buildings of series P-44T Bay window located in the kitchen. Forward window area forms a ledge, which gives the owner a chance to create a customized kitchen design with different variations of operating additional area. Prevails in the kitchen in the apartment series P-44T trapezoidal Bay window, rarely triangular, polygonal, rectangular, round and oval. Modern design ideas are coming from the shape of the Bay window and the allocated space in the kitchen is 13 sq m. in Addition to the interesting facade and the opportunity to organize original interior, Bay window contributes to a significant increase in light. All versions of kitchen design are divided into two main groups:
- the protrusion is operated in an additional area, and all the design ideas is pushed away, focusing on non-standard interior layout – the most popular solution;
- the Bay window on the principle of settling the balcony in a separate area, fenced off from the main bar area, a partition or curtains – uncommon.
There are several modern ideas of zoning of the Bay:
- in place of the ledge is a dining area;
- the Bay window is used to host a workplace with a sink, countertop, and storage area;
- as a space for relaxation: reading books or needlework, as well as working at the computer;
- equipped with a winter garden.
Depending on the purpose of the Bay window, and planned the rest of the kitchen interior.
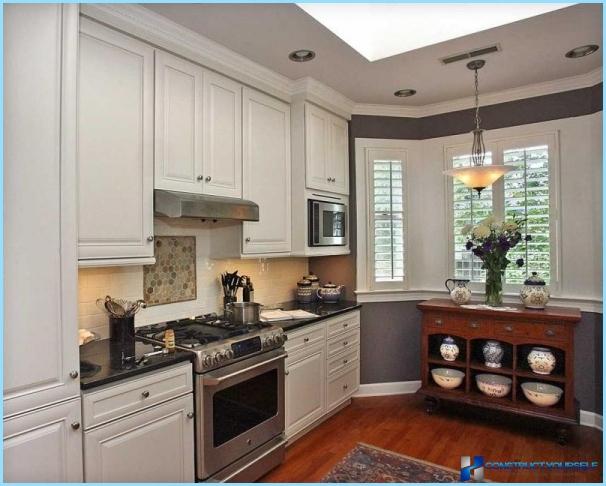
Planning dining areas ↑
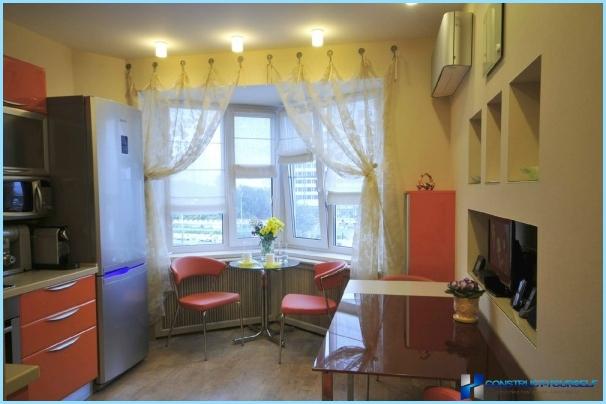
The most popular idea of modern design in Bay area – installation of furniture dining groups. This decision is justified from the perspective of both functionality and terms of decoration, and financial savings. Estimate of kitchen renovation will not increase the cost of the transfer of communications, there is also enough space for the headset, a small sofa and a Breakfast bar. Opted for a similar layout, consider the following nuances:
- The idea of sliding table contributes to the functionality of the furniture. Expanding the structure along the kitchen, a large company doesn’t catch you by surprise.
- The formation of the harmonious interior is assisted by the shape of the table, approximately mimic the geometry of the ledge.
- The design of the ceiling with the lines of the Bay window will allow to emphasize the zoning in the kitchen.
- The idea of floor insulation and Windows for the winter will ensure a comfortable time in the kitchen in any weather.
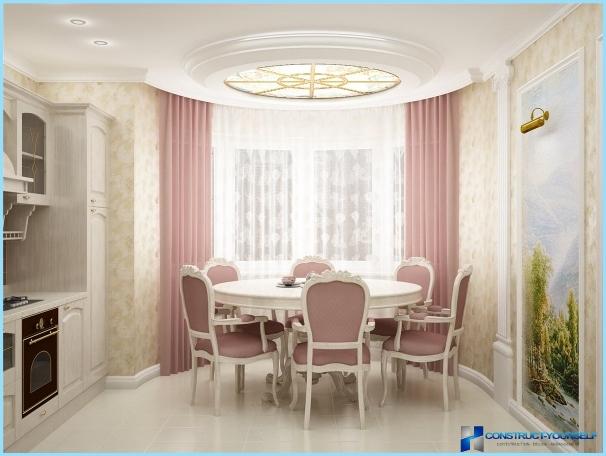
A trapezoidal Bay window, predominant in the flats series P-44T, is optimally suited to accommodate the couch, repeats the curves of the ledge. The remaining space allows you to purchase a modern spacious set, by applying in the design of angular or U-shaped furniture arrangement.
Successfully looks the idea of design with a standard set of table and chairs. In this case, guided by the linear or l-shaped arrangement of the headset, and a comfortable modern sofa of small dimensions placed near the opposite wall of the kitchen. If the need for the soft parts of the furniture is missing, for headset you can use a two-row layout. Don’t forget to highlight the dining area the kitchen has a modern two-level ceiling of plasterboard lines, approximately copying the shape of the Bay window.
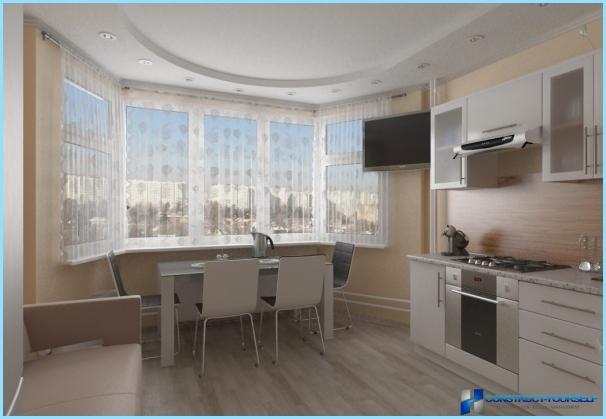
Triangular protrusion for a meal, it is possible to beat a traditional Desk set is of small size and chairs. On a large square kitchen ideas modern design offer a place for a meal to form near one side of the corner, and the second to use to install a small sofa, a computer table or Conservatory. To increase the functionality of the furniture will allow for more space to store kitchen supply, fitted under the seats soft parts. There are modern versions of the zoning with the use of bar counters separating the corner part of the kitchen from the rest of space.
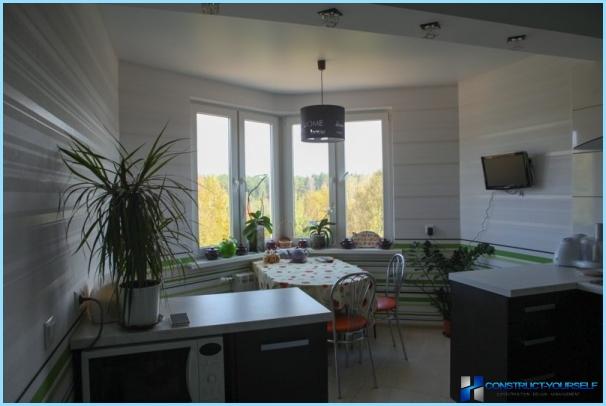
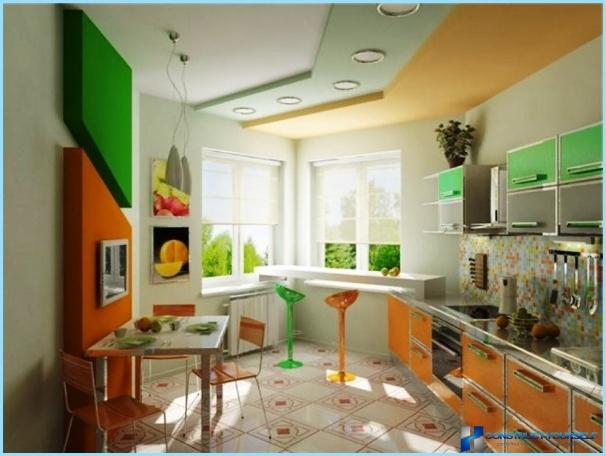
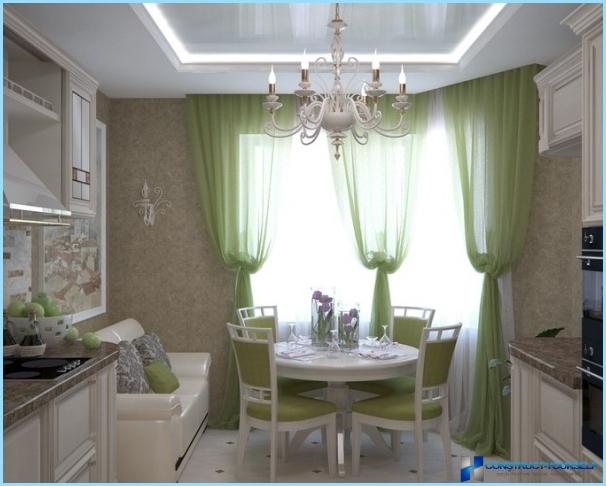
The arrangement in the Bay window working area ↑
The situation when a window not very attractive landscape or kitchen with a Bay window located on the first floor, a rational place in order to equip the working area. This modern interior has its advantages and disadvantages. Here are the advantages of such ideas in modern design:
- improved illumination of the countertops in the daytime;
- inquisitive natures open space for observation during household chores;
- individual interior compares favorably with the standard layout of apartment design.
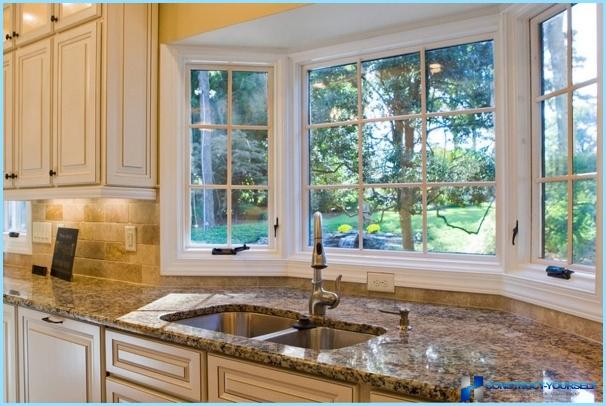
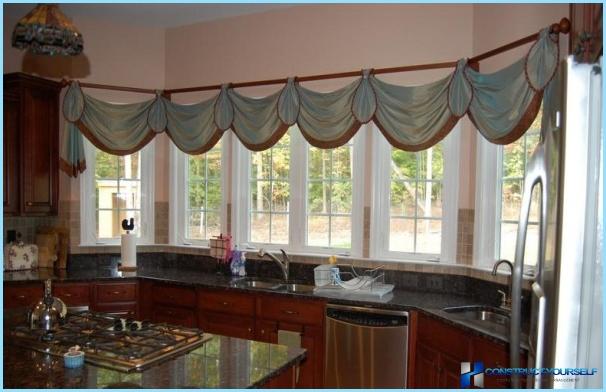
Along with some advantages of the design of the kitchen work area in Bay window, parallel to grow significant challenges, which need to be considered:
- transfer of utility in the kitchen will significantly increase the estimate of expenses;
- design documentation design is subject to compulsory approval;
- ceiling height in the kitchen is reduced by raising the floor level;
- ordering customized furniture project differs from the standard ideas on financial costs;
- the sink and stove, located in a Bay close to the Windows, provoked them to frequent fogging and pollution;
- a special approach requires the installation of ceiling hoods;
- Central heating in the kitchen makes it impossible to move the battery, if the closure of the set interferes with the circulation of air, and there is a risk of mold.
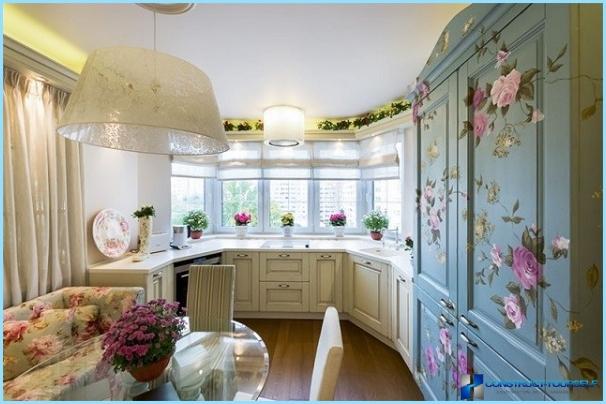
Greatly reduce the difficulty of placing the working surface in the area of the Bay will allow them in the direction of displacement. Another alternative idea of modern design to make a solid countertop for the work area and Bay window, allowing guests to enjoy the view from the kitchen window while you prepare a treat for them.
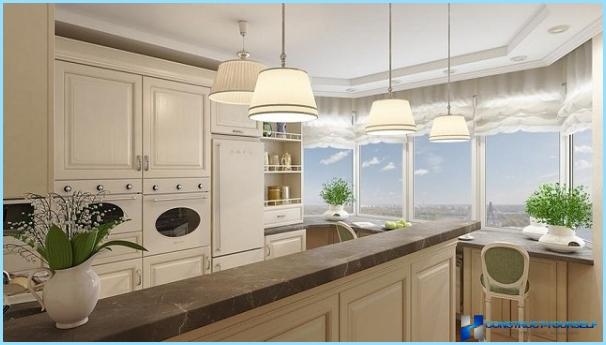
The idea of the original area to relax or work ↑
Ideas of modern kitchen design with Bay window offers several alternative solutions, when the protrusion is intended for arrangement of recreation areas, office area or greenhouse. To delineate the boundaries of space preferably a low items in the form of a bar or shelves for storage of small things. To apply for these purposes curtains or high shelves impractical, the level of natural light in the main kitchen area is considerably reduced. Depending on the preferences of the owners of the apartment, in the Bay window equipped area for crafts, reading or working at the computer. Elegant looks modern idea of a small coffee table and comfortable seats with soft cushions. Lovers of floriculture the climate of Bay area cuisine is ideal for the organization of the original winter garden.
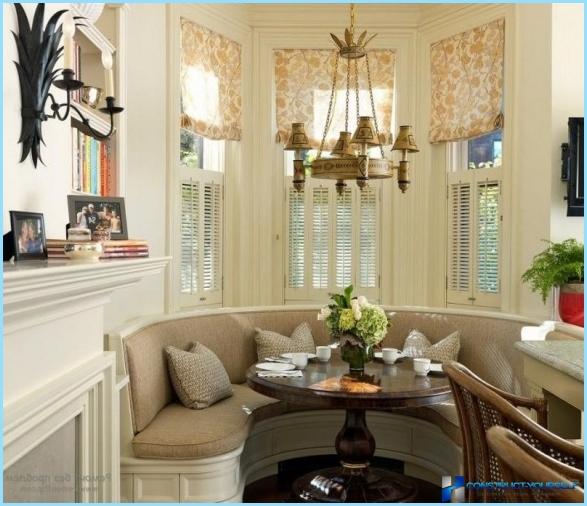
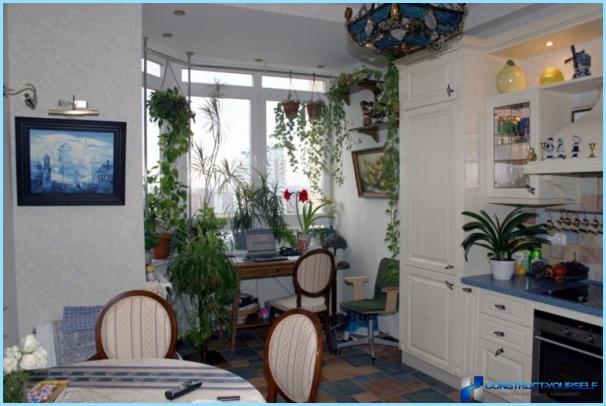
The younger generation who prefer noisy parties, will appeal to a kind of stage for speeches karaoke or a practical area for children.
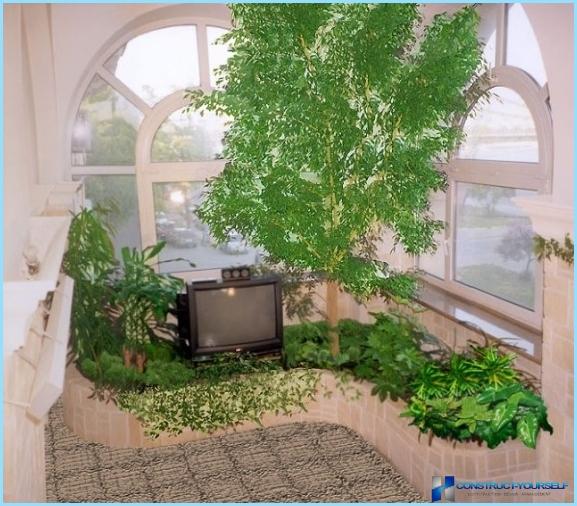
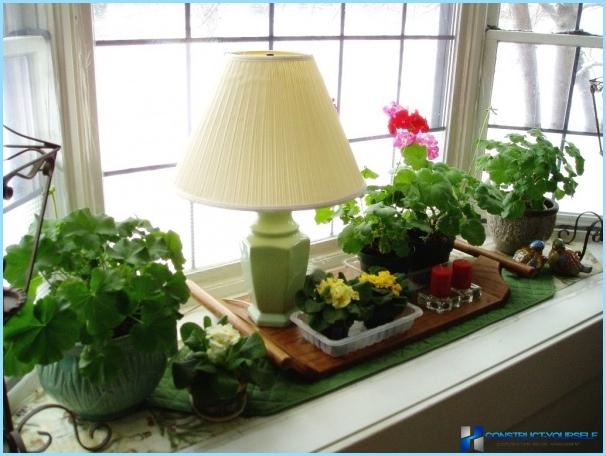
Key design principles in the area of the Bay ↑
Regardless of the chosen layout, modern design kitchen with Bay window, follows certain principles:
- custom interior is preferable to draw in pastel shades, emphasizing the abundance of light;
- for visual separation of zones used modern types of finishes and different colors;
- carefully planned system of lighting, do not leave without attention to any one area of the kitchen with a Bay window;
- applying the idea of separation of the ledge, the two zones should differ significantly in style.
Depending on the purpose of the Bay window and it sizes, Windows can be decorated in various ways. Working area practical to draw the blinds or leave absolutely no textile, if the environment allows. Roller and Roman blinds it is better to choose materials which are easy to clean and wash, having high protective properties.
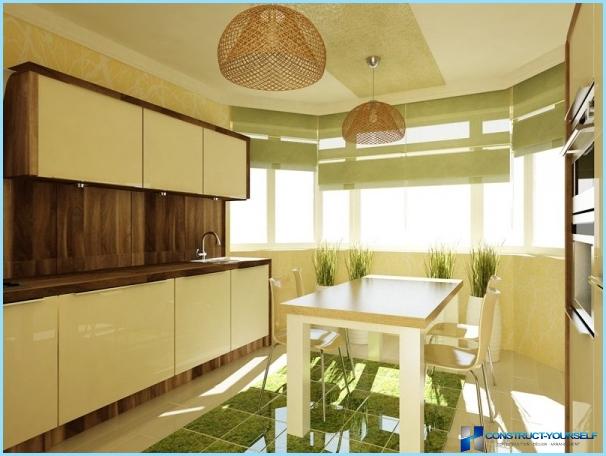
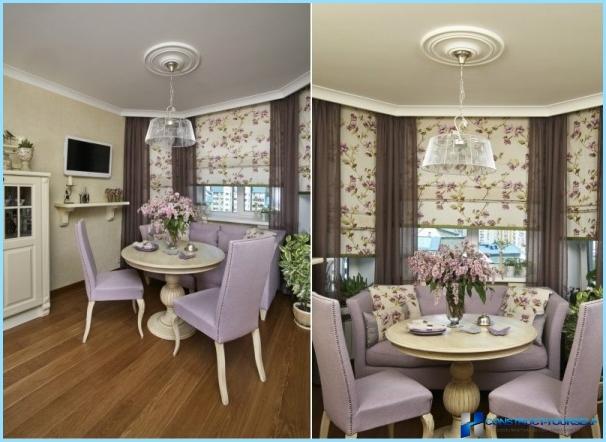
Modern design dining area or Seating area offers a different decor ideas, including tulle curtains, English curtains or Roman blinds. The main thing – not to outshine the natural light of the kitchen with a Bay window and preserve the originality of the interior.

