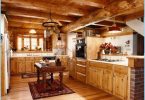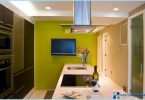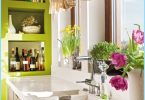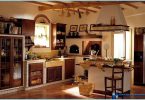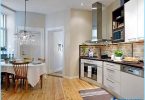The contents
- Six ideas which will enable you to create beautiful and comfortable kitchen design Studio
- Kitchen in the Khrushchev
- Create Studio-kitchen in rooms with different footage
The apartment has no internal walls. The open layout allows you to create true masterpieces of design ideas. In the same space is an office, kitchen, living room and bedroom.
This plan allows the most efficient use of living space. Besides the lack of baffles increases the efficiency of heating. As a result, the energy consumption decrease significantly. It is not surprising that more and more people prefer to buy Studio apartments.
If you focus on building codes, there is no clear definition of what is a Studio apartment. It can be as simple khruschivka with the demolition of the walls and the attic floor somewhere in the elite district of the city.
Often Studio layout is used in the flats area of 35 square meters. But there are exceptions. Some people just love space, so make studios with a unique design on the square 40, and even 50 mTwo.
Modern design put forward many requirements. It needs to be not only beautiful but also functional. In the kitchen everything has to be comfortable. Besides, it helps to maximize the use of the living space.
Six ideas which will enable you to create beautiful and comfortable kitchen design Studio ↑
The art of design has hundreds of years of development and improvement. It is not surprising that the ideas eventually evolved into the principles that all adhere to leading designers when creating concepts.
The kitchen should be a logical extension of the living room and Vice versa — this is the basic principle of creating harmonious design. Each new area is a logical continuation of the previous one. They should not compete with each other, but to complement, merging into a single concept.
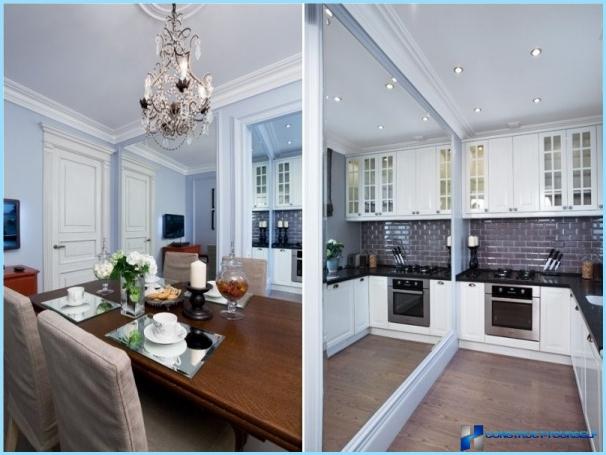
Special attention should be paid to colours and style of furniture. As example we can take the project Catherine Lashmanova, made in classic style. Look how the designer uses mirrors. They visually expand the space, making it even more.
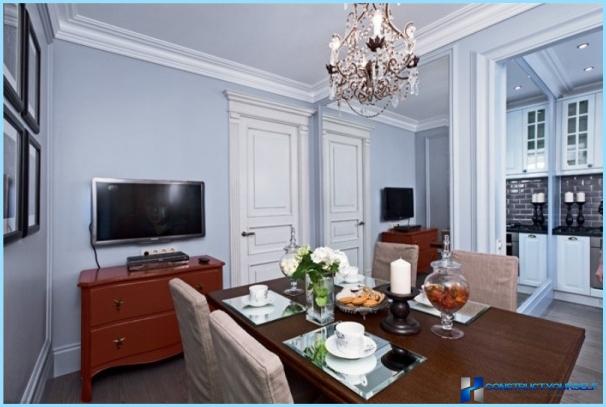
The window sill is extremely important. Frankly, most designers still underestimate the role of the sill in a modern interior. With due diligence it is possible to make a workspace or relaxation area with minimal cost.
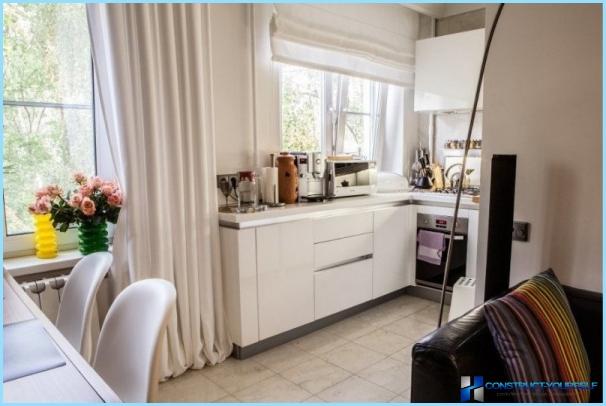
Also, it can be a continuation of the countertop or to turn into a recreation area. The choice of the basic concept of kitchen design Studio depends entirely on your preferences.
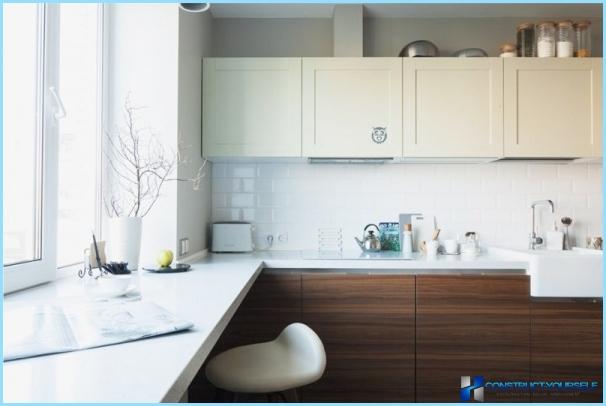
Beneath the sill is installed lockers that allows you to save space. Also it is possible to embed the plate or just make him comfortable table where you can drink coffee and read a book.
Built-in appliances is a beneficial and stylish! Of course, the choice of equipment when creating a kitchen design Studio is a purely personal matter. But it is better to give preference to the embedded units. The fact that they will not only be a harmonious addition to your home, but will save much space.
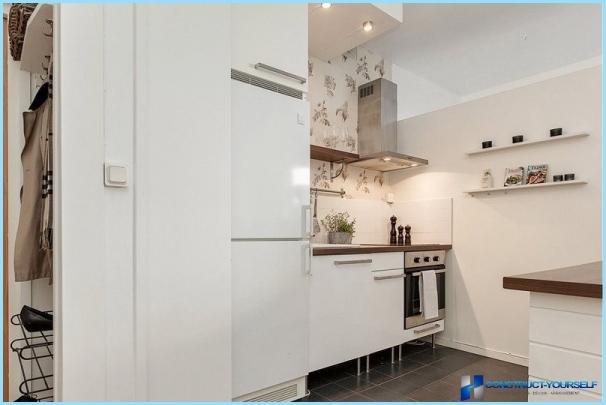
No ventilation anywhere. It’s not even so much the design element of the kitchen-Studio, how many vital necessity. Impossible to feel in the room where fried or steamed food.
We should not forget about the furniture. Without the hood its padding will absorb odors, and covered with particles of fat. The same applies to curtains, bedspreads and pillows.
The light around the head! From the proper distribution of light in the kitchen depends very much. In the first place — visual space. Properly installed lighting can make a room more and select the desired design elements.
Much depends on the form of Studio apartments. For example, if the bed is in one part of the rectangular space, and the kitchen in the other, it is wise to install a more powerful lighting where the food is cooked and requires a lot of light.
Besides shadow and shade can greatly reduce the visual space of the kitchen Studio. Therefore, they should try to dispel. The ideal option is a diffused soft light.
In the kitchen area it is best to place light on Lama set, table, bar counter (if there is one) and under the upper cabinets. Such arrangement allows the most efficient use of space, creating a stylish and functional kitchen design Studio.
In the draft of the kitchen design Studio creating lighting is prescribed in the plan of primary works. Due to the need to punch walls to route wiring in the right places. The choice of lamp spectrum depends on where they are. If the kitchen is away from Windows, better to give preference to the lamps, giving a daylight white light.
Kitchen in the Khrushchev ↑
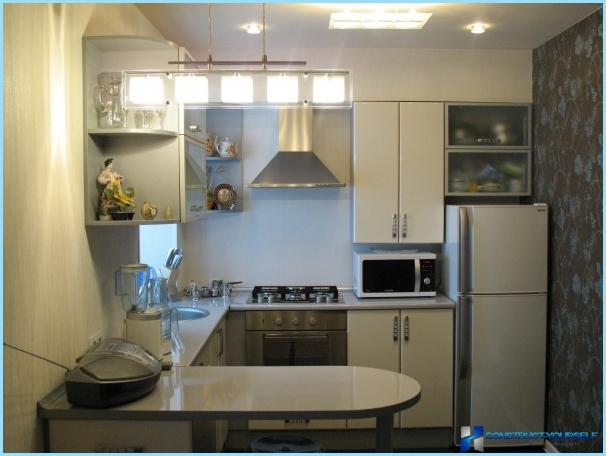
The main challenge in the design of compact kitchen studios is a battle for every inch of space. It is therefore very important to efficiently organize the interior and to use only built-in appliances. The furniture can be arranged:
- linear,
- U-shaped,
- G-shape,
- in the form of a Peninsula or island
In the first embodiment, the entire headset is in the form of lines surrounding walls. They can be opposite each other or the furniture can be on only one side.
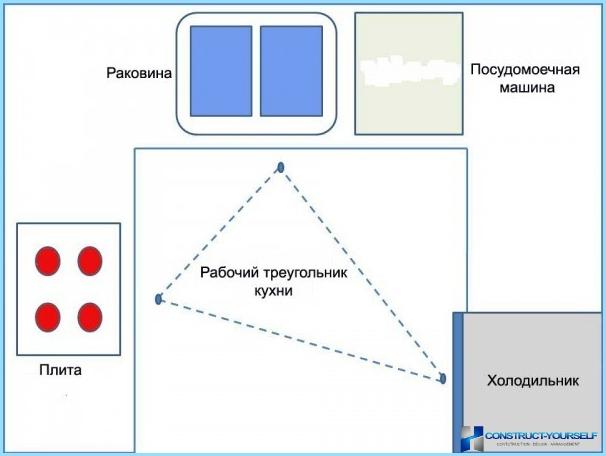
Your main task when creating a kitchen design Studio in the Khrushchev is the arrangement most convenient platform where all can reach it with your hand. Simply put, maximum functionality in minimum space — the main idea of the concept.
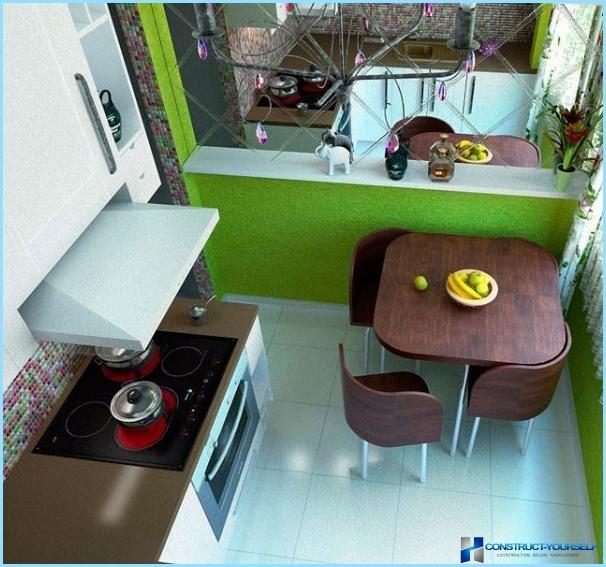
It is better to use a headset with built-in blinds. This will give more free space. The wall between the living room and kitchen can be completely removed, or partially disassembled, making it a beautiful and stylish design element.
Create a kitchen-Studio in the premises with different meter ↑
The number of free meters to a large extent determines the possibilities for creating a design concept. The idea for the Studio-kitchen of 16 square meters is not always suitable for rooms with a square footage of 20 mTwo.
Studio-kitchen is sixteen square metres ↑
First you have to decide what is important to you kitchen or living room and, on this basis, to create a future design Studio. For example, if the project is being developed for private homes, the majority of people prefer to create a dining area, not the rest room.
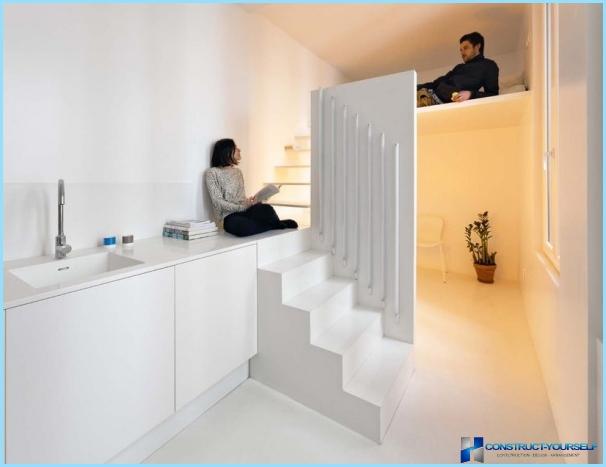
In apartments most often the opposite. People try to make the kitchen as compact as possible, pushing her in the closet or making, generally, invisible. If you have the imagination, even from the kitchen you can make another bed, if the ceiling height allows.
Design 18 m ↑
At first glance, two meters it is not so much, but they allow considerably to expand design idea, creating out of a Studio kitchen a true masterpiece. But we must remember the principles that can not be broken:
- Try not to place wet areas above the living room downstairs.
- Take care to obtain all permits for remodeling.
- Divide the area into zones.
Begin the creation of the kitchen design Studio creatively. Eighteen meters allow you to create unusual and functional concept with minimal cost.
How to dispose of 20 meters ↑
Twenty square meters, you can create two fully functional areas. This is usually a living room and kitchen. For the first design Studio-kitchen is given approximately 75 percent free space. This is the best option. The separation element is a table, bar or decorative wall.
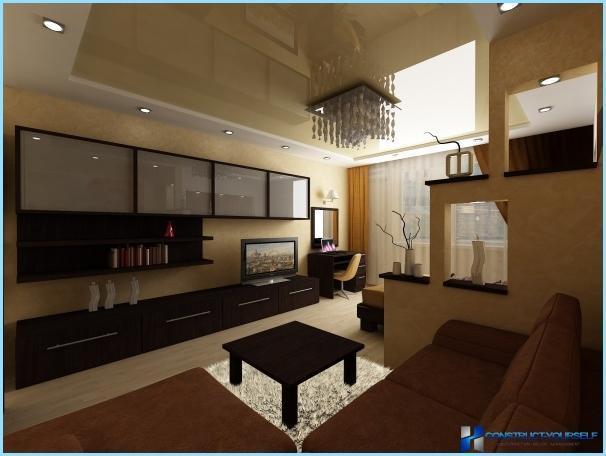
Chairs for the bar in the kitchen is best to install from the living room. Also as a separator are often used translucent partitions. Or, you can opt out of any separation of elements and to create an open design.
The results ↑
Design options for the kitchen of the Studio there are so many. Most importantly, follow the rule of maximum functionality and to the use of every inch to good use. In a well-thought-out design, even a window sill can become a stylish element of the interior. Also can not forget about built-in appliances and proper lighting.

