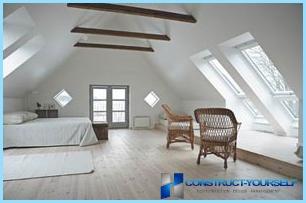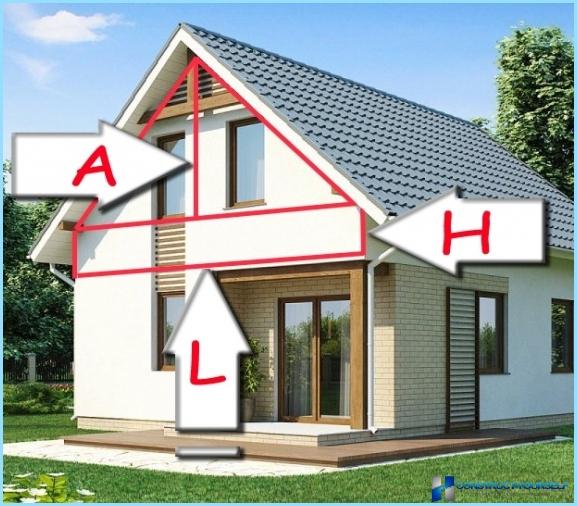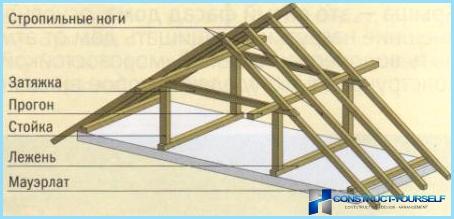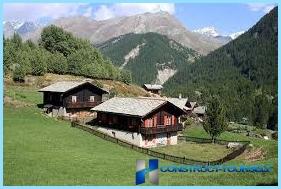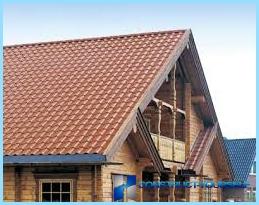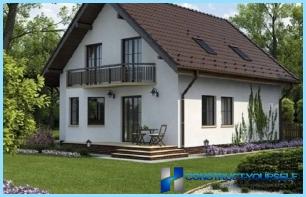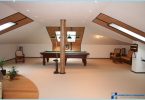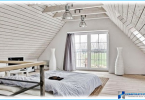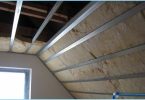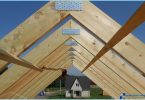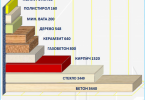The contents
Many happy owners of a private house, think of expansion of their housing space, but not many have the opportunity to build the second floor or an extra room. It is for these people the ideal option would be the attic. Should not biased to the attic, it can be no worse than any other as, for example, in the photo below.
How to construct a gable Dormer roof ↑
This type of the top floor implies the presence of two inclined walls, which makes it ideal for areas with high precipitation in winter, as they will not stay on the roof and not fail it.
The device of the gable mansard roof the most simple variant of all the others. The roof consists of the following elements:
- the supports or rafters. The element of design that will carry all the load. Usually used pine boards that have sufficient strength, but at the same time, much more elastic and lighter oak;
- crate. Beams which are attached to the frame and serve for fastening of insulation materials and the outer cover;
- insulating materials. Since it is outdoor, it must be properly protected from natural rainfall and poorly conduct heat;
- outer coating. The gable mansard roof allows you to apply almost any material to cover the walls and roof. The most popular materials are: roof tiles, bitumen corrugated sheet for ceiling, bricks, concrete blocks and OSB Board for the walls.
Structure and location of structural elements shown in the figure below.
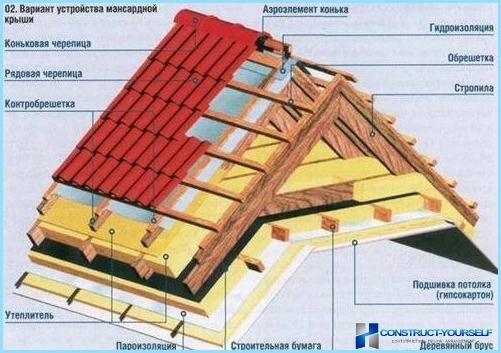
This is a traditional version of this type of space, but there are others. Mansard roof gable, broken can significantly increase the usable area of the premises due to more vertical walls, however, the complexity of construction and its cost, practically exclude the possibility of self-built.
The gable mansard roof with his hands ↑
Truss system gable roof the simplest roof of all to implement a project of this space independently.
The gable mansard roof with his hands – it’s real, but to do everything is according to the following plan:
- The design of the project. A very important point, because according to him, will perform all the work. When you take into account the area of the future facilities, it is possible to load (takes into account the level of precipitation and strong winds in the region), the height of the attic floor of the gable roof, the area of pediment. To create a project, it is best to turn to professionals who will easily be able to take into account all the features of your home and locality. Also, another important factor is the expected appearance.
- The calculation of the needed number of materials. After you have built the project, it is necessary to know what quantity of material is needed. For example, how to calculate the area of gable gable mansard roof. For this you need to know the following quantities: width of the retaining wall, the height of the room in the highest place, the height of the wall under the pediment. Then you will calculate the area of the two triangles and the rectangle and fold all together.
- The selection of materials. Do not try to skimp on quality, as the roof of your house is protection from natural precipitation, and the future of the premises will be residential and its repair can be much more expensive than the savings.
- Viewing the training video. If you’ve never done such work, then you definitely need to see the video lessons and various instructions.
- Installation of insulating materials and substrate on the floor of the attic. Carefully read the instructions for use of the material, because it will affect the warmth of your home and the cost of heating.
- Installation of supports. Diagram of the truss system gable roof the roof is a combination of longitudinal and transverse beams of solid wood. Treat with responsibility to step, as the slightest weakening of the structure can lead to its destruction. The replacement of support indiscriminately the whole structure is almost impossible.
- Laying insulation materials. After the truss system attic gable roof is completed, it is necessary to build layers of vapor – and waterproofing, so as to «dew point» was outside.
- Install the outer cover. A very important point, since this layer is the first barrier to the weather. Don’t skimp on the overlapping layers of material, strictly observe all recommendations of the manufacturers. If you are going to do a residential floor, you can not immediately detect a water leak, which will lead to serious complications and additional costs.
Now you know how to build a gable mansard roof yourself, but how to make the right design choice? Carefully review the drawings of a gable mansard roof before you begin construction, this will allow you to avoid many problems during construction.
How to choose the right scheme mansard roof ↑
In order to choose the right type of design should consider several factors:
- the size and weight of the structure. Not every home is able to withstand a lot of weight the second floor, so be very careful and carefully review the technical documents of your home. The value of design depends on possible loads. If the region is characterized by the severe wind, the high loft may not survive;
- your hand. To do a serious design with no specific skills is almost impossible, so choose the simpler options if you are going to do the job yourself;
- appearance. Simple and sturdy roof will always look favorably on any home. Here are some examples of gable Dormer roofs
Despite its simplicity, the roof look very nice, so do not think that a complex design will look more profitable.
Considering all these factors, make your choice.
Design mansard roof ↑
The appearance of the upper floor depends entirely on the overall appearance of the house, so try to withstand a single style to new clearly fit into the General appearance of the structure. House with a gable mansard roof, the photos listed below are different examples of design appearance
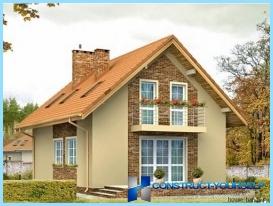
The house is totally different, but both look very nice and interesting.
The internal design is completely depends on the purpose of the room. Don’t be afraid to use unusual techniques and geometric solutions. Sloping walls will give a lot of opportunities to make the room not boring and original. Also remember an important point that the sloping walls create an interesting effect, if you lie and look up at the ceiling. Beat this moment. Place the various decorative elements. It is also possible to use a large Central lamp, as the ceiling height is sufficient for him.
Don’t be afraid to experiment, be original, and you will soon notice that, despite maybe a small square room will be the most any place in your home.
Also on the attic floor completely, you can organize the greenhouse or the library. Distance and good insulation of the room makes it ideal for relaxation.

