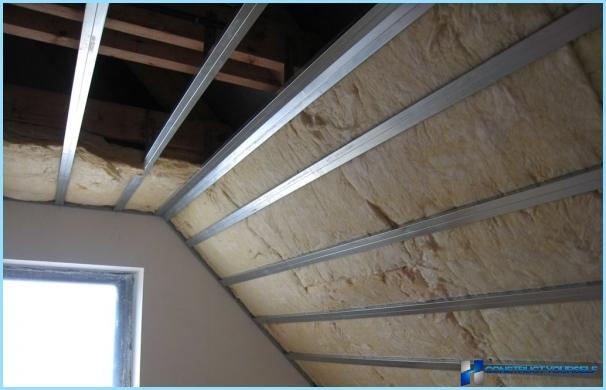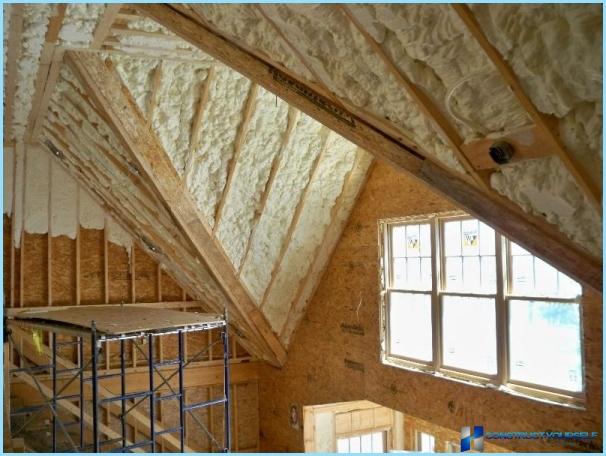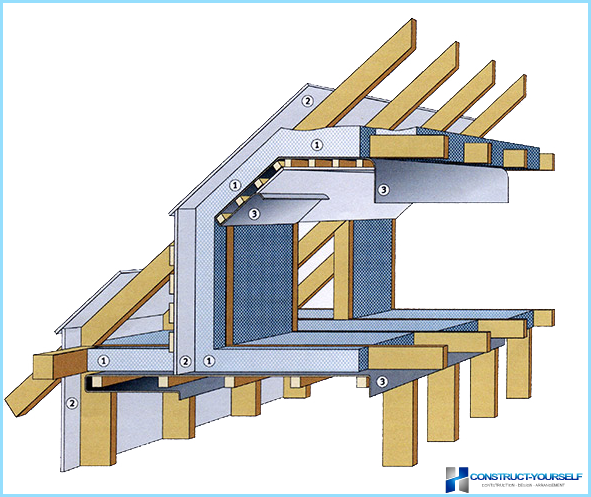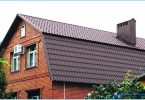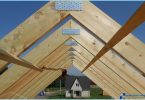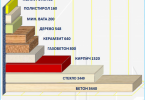The contents
- Version of a classic insulation of the attic in a private house
- The specifics of attic insulation
- What materials are suitable for the attic insulation
- Technology
The attic is a such a room in a private home in which the walls are firmly attached to the roof, the size of the ventilation gaps only 10-15 cm So in the winter the attic quickly loses heat, and summer heats up quickly. In summer, the roof collects solar energy in the winter through the roof material of the heat goes. This is due to the thermal conductivity of the elements selected for arrangement of the roof and the quality of the ventilation system. In cold weather, heat rises from the radiators up, disappears through the roof covering having high thermal conductivity. To create a comfortable indoor climate under the roof, you need to think about attic insulation.
Version of a classic insulation of the attic in a private home ↑
If the house classic into a cold attic as insulation is the snow that remains in the winter on the roof, and the air that fills the attic space. Keep heat insulating elements, which filled the floor of the attic and air, limiting the heat coming from the heated space of a private home. Cold winters in the attic, the temperature remains between 0 degrees.
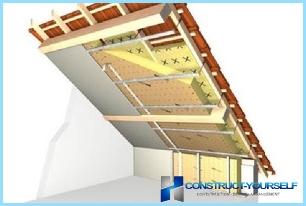
The specifics of attic insulation ↑
It is important to take seriously the issues related to the insulation of the space:
- pick up the insulation of a certain thickness;
- to prepare the site for laying the thermal insulating coating;
- adhere to the technology of laying.
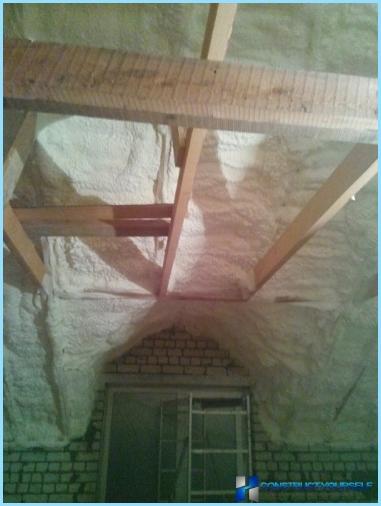
What materials are suitable for insulation of the attic ↑
Selection of high-quality thermal insulation coatings for insulation inside attic roof is a complex and demanding exercise. On the correct choice depends on the quality of insulation, so attic insulation has developed special requirements:
- a slight conductivity. The optimal choice of material having a coefficient of less than 0.05 W/m*K;
- low moisture permeability. Since the roof can leak, the insulation must be resistant to high humidity, do not absorb water in case of wet not to lose performance;
- minor weight. Roof design should not be overloaded heavy roofing material, its weight can be calculated by the density. As insulation for attic in a private home you can use mineral wool (density 50 kg/m3) and fiberglass (density 14 kg/m3);
- the material should be fire-proof, not support combustion, not burn;
- the preservation of shapes and sizes in the process of operation;
- the resistance to sudden changes of temperature (frost, thaw);
- long operational period.
The video shows the technology of attic insulation:
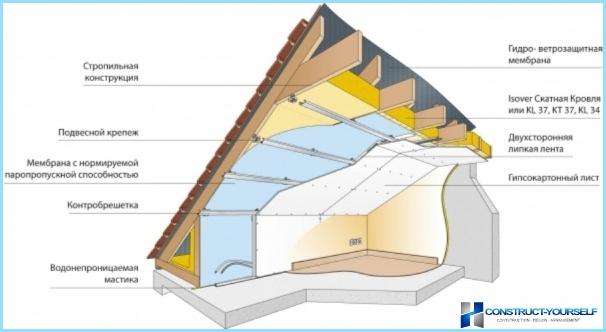
Technology ↑
For every private home, the thickness of the insulation of the attic is calculated separately using the special online calculators. To carry out the calculations, you need to enter the region, which is under construction, specify the thickness of the walls of a private house, thickness of walls and ceilings in the house, wall material and insulation. These indicators allow to avoid losses of heat, to choose the right thickness of the insulation.
To insulate an attic roof, requires special tools:
- Bulgarian;
- hammer;
- manual or electric plane;
- electric drill;
- hydraulic gun;
- screwdriver;
- screwdriver;
- building level;
- hacksaw;
- protractor.
There are several options for insulating a mansard roof in a private house, the choice depends on the use of the attic.
- You must first determine the purpose of the premises, which is located under the roof. When using the rooms as attic space, there is no need to spend money on complete insulation. In such cases, insulated floor attic space (the space between the joists), it is laid insulation. No need to put insulation between the rafters of the roof. As insulation suitable mineral wool. It is laid on the joists of the floor, lay vapor barrier membrane.
- If you wish to justify under the roof of the high-grade premises, you first need to perform a quality waterproofing. The waterproofing layer protects the insulation from moisture, external influences. The waterproofing membrane is laid on top of sheathing on the outside of the roof, attach it with the control bars of the crates. The slight sagging of the membrane, but not more than 100 mm.
Specifics of attic insulation ↑
- Insulation boards placed between the rafters so that e remained gaps. If the insulation will be executed in two layers, laying one layer of insulating material on the second is performed so that the second layer overlaps the seams of the first layer (laying in a checkerboard pattern).
- The next step is to laying the insulation the vapor barrier film that protects the material from excessive moisture and condensation. Attached vapor barrier membrane to the bars of the crates, this will require a staple gun. In the joints of the film is laid overlapping, fixed with tape.
How to insulate a flat roof ↑
- First you need to decide with the subsequent use of the premises under the roof. If a flat roof is the site for Playground, garden, terrace, it is important to check its strength if the truss system to withstand substantial loads.
- Then laid waterproofing. The stacking algorithm described above. On top is spread a layer of Styrofoam with a density of 35 kg/m2. The polymer is covered with fiberglass, providing excellent filtering. Then the gravel is poured, and only then can proceed to the design of flat roof tiles.
The algorithm for insulation of gable mansard roof from the inside ↑
The most common form of attic insulation is the insulation inside. This option is suitable in the case that sufficient free space in the rafter system. For this purpose, suitable insulation based on glass wool, mineral wool. In some cases, for such purposes, polyurethane foam, extruded polystyrene.
Correct «pie» when attic insulation is the key to a comfortable existence in the loft, durability of the material use:
- finishing material;
- ventilation gap, crate;
- membrane vapor barrier;
- a layer of insulation (glass or mineral wool);
- waterproofing membrane, which produces steam, moisture inside the attic;
- the roofing material.
Vapor barrier film is applied in cases when for insulation choose wool. Waterproofing is performed independently of insulation.
For waterproofing you will need super-diffused membranes, which do not allow inside moisture to release steam to the outside.
Between the roofing material and a waterproofing film is used ventilation gap, its thickness is in the range of 4-10 cm, taking into account the specifics of the roof. It is necessary to output from a heater in a redundant pair.
To carry out the insulation of the mansard roof in a private house preferably at the stage of construction of the house. Definitely need to make a qualitative drawing of the attic, mark the places which will be carried out finish space. When placed over the entire area of the attic living space (along with the pitch of the roof to ceiling), insulation shall be the whole slope of the roof. In the presence of a trimmed space, that is between interior decoration of the room and ramp space, the insulation should be carried out in a special scheme, providing a special place for added ventilation.

