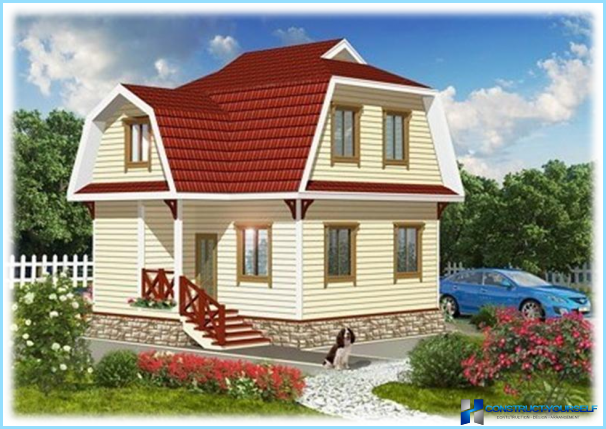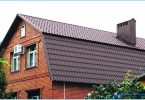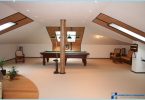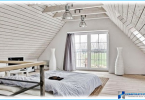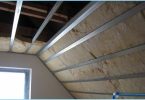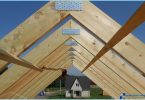The contents
Among the numerous variants of the device of a roof in a private house/cottage, gable mansard roof is the clear leader, because with a minimum expenditure of time and cash allows you to get the impressive size of the living room. This roof can be made with your own hands, because all necessary materials are characterized by their availability, and their low weight allows you to do without heavy construction equipment, so the question is how to build a gable mansard roof does not occur even for the beginners «builders». Besides his unconditional practicality, a mansard roof can be a highlight of the house, separating it from the mass of.
The right design and loft ↑
Well-written project not only answers all the questions a novice Builder, for example, how to calculate the area of gable gable mansard roof, but also allows even before the start of construction to accurately determine the destiny of the future premises. This will avoid the need to remake something in a finished attic. As a rule, the project takes into account such factors as:
- construction diagram and a list of required material is selected taking into account characteristics of the building, which is the basis of the attic;
- the height of the ceiling of the attic and its type (line/polyline);
- the shape of the future premises, the optimal degree of slope of the roof, the need to run in the attic room for more communications;
- the most successful solutions for the development «dead» areas of the room that inevitably are formed by the device of the attic.
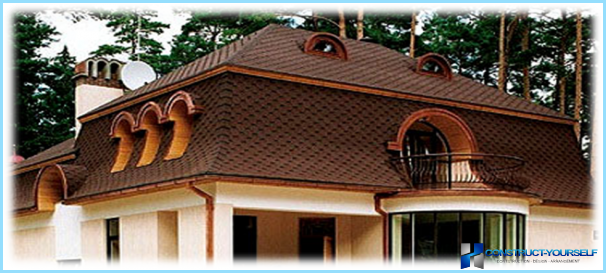
An important feature is the careful design of mansard roofs is the fact that it is possible without fuss to consider not only technical aspects, which influence the device of the gable mansard roof. Great importance on the perception of home with a loft has its design. The unusual design of sloping attic, with original glazing, balconies and chimney pipes is bound to become a local «attraction». Besides, it is the device broken design allows to increase the internal space of the attic space.
The main advantages of Dormer roof ↑
Besides the fact that the gable mansard roof with his hands can be arranged in quite a short time, she has other, less obvious advantages:
- attic can be built as a great alternative to attach, which requires much greater financial cost and time;
- no need for the use of heavy construction equipment;
- used in the construction materials distinguished by their light weight that will not create an excessive burden on the design of the house, even if it is based on light Foundation;
- on roof gable roof not delayed over snow;
- no need of complex operations on a supply of communications to new premises;
- a mansard roof can become a real decoration of the house.
The only disadvantage of such a roof can be attributed to its poor insulation, but thanks to modern materials, combining the excellent heat and sound insulation characteristics, this problem is solved easily enough, with the result that the new building will be as comfortable as possible for your stay.
Installation of roof system ↑
After finished drawings of a gable mansard roof, you can own hands to begin the installation of the rafters. For their manufacture it is desirable to use a softwood, which are the least susceptible to rotting, due to the contained resinous substances. The same time will make the indoor climate more favorable. However, all the wooden elements of the frame must be treated with special fire and bio protective formulations, which are applied by roller or brush in 2-3 layers with intermediate drying.
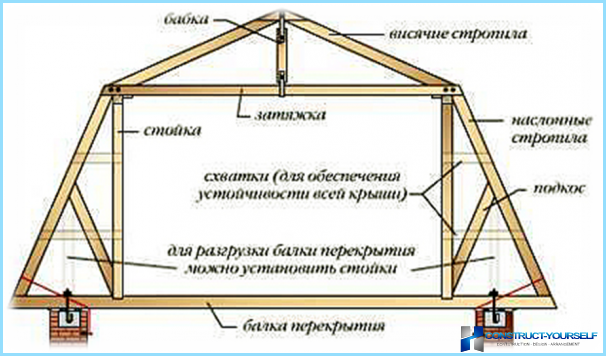
Attic rafter system is manufactured under technology «hanging» the rafters, which ensures the necessary void in the middle portion of the future premises. The whole construction consists of wooden bars placed in the same plane, and connected with each other at the ends in the form of a lattice. The only support these rafters are exterior walls of the building. For the manufacture of trusses use the timber section 150х50 mm, and for the sheathing enough cross-section 50×50 mm.
Since the height of the attic floor of the gable roof can be quite large, the Assembly of rafters is most convenient to begin on earth, and raise them up already prepared. Video:
Drawings of a gable mansard roof, erected with his own hands, must be sufficiently detailed to reflect the presence of window openings, balconies, stairs, radiators heating.
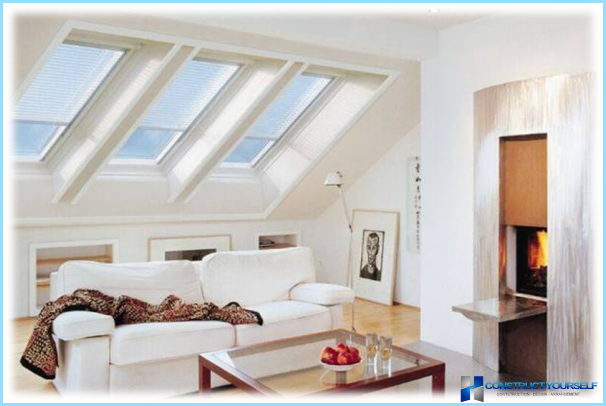
In the attic, especially if it is planed in this living room, you can include the presence of a fireplace. Because the making any changes to the already finished design would be problematic enough, all the main points must be reflected in the schema of the truss system gable roof the roof is still in the design phase.
The right crate and the best roofing material ↑
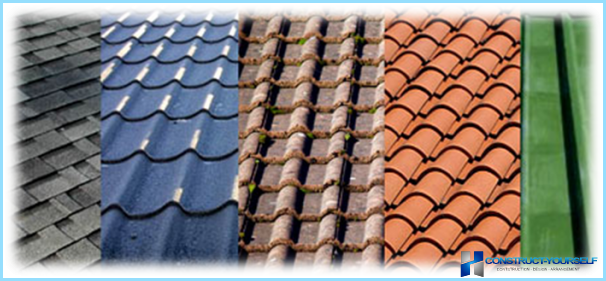
All the houses with the gable mansard roof, a photo of which usually are reviewed prior to construction, look very stylish and presentable. This largely depends on correctly selected roofing material. The building materials market offers a fairly wide range of roof, different by their technical characteristics, colors and cost. To economize on such material is not necessary, because it depends on the degree of protection of the interior from moisture, wind and cold. The greatest popularity have received such types of roofs, such as:
- bituminous (flexible) tile;
- slate;
- metal;
- corrugated sheet.
All of them are quite easy, so truss system gable roof the roof will not require construction of additional power components, as if using natural tile, for example. From the selected roof covering depends on the type arranged crates. Traditional sparse from edging boards, suitable for slate and other sheet materials. For shingles need a solid crate, is often performed from a material such as OSB-plate, which is distinguished by high strength, low weight and moisture resistance.
Don’t forget about heat and sound insulation mansard roof ↑
Basically, the scheme of the truss system gable roof the roof is a sandwich that includes roofing, waterproofing and paroizoliruyuschimi film, the insulation and interior finishing layer.
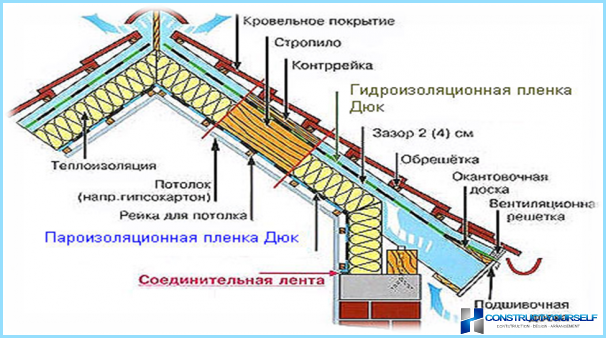
Any broken roof gable roof, regardless of the type of roofing needs a device quality thermal and acoustic insulation. The most appropriate material is considered to be basalt insulation produced in mats or rolls in thickness 50 and 100 mm.

To its undoubted advantages such as:
- ease;
- incombustibility;
- environmentally friendly;
- high density;
- affordable price.
In addition, the basalt mineral wool has extremely low water absorption, resistance to formation of fungus, and its fibers having mixed location perfectly quenched with sound waves, providing indoor acoustic comfort.
Each rafter system, a Dormer gable roof, constructed with his own hands, requires a waterproofing layer that is located between the roofing material and insulation. In its role can act as a simple roofing material (not the most practical option), and modern polymer waterproofing membranes, which are being targeted to the rafters construction stapler.
After that, between the rafters the insulation selected is fixed, which closes the inner side of the vapor barrier membrane, it will completely eliminate the accumulation of moisture in mineral wool, which has a positive impact on its insulating characteristics. Upon completion of these works, start the internal finishing of the new premises for which it is possible to use any material (drywall, OSB-boards, battens).

