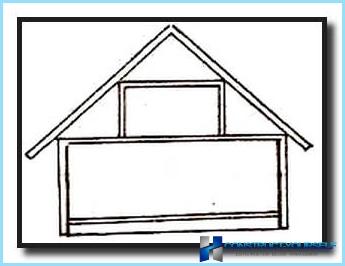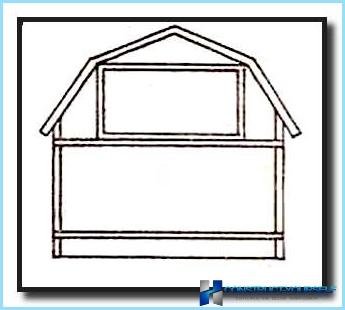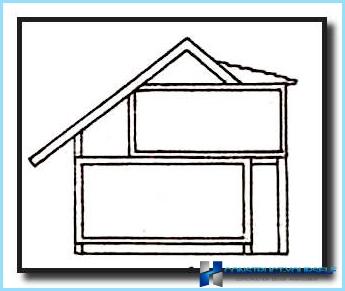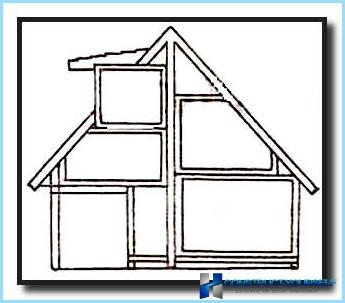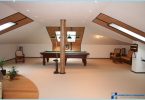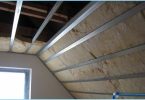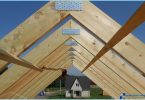The contents
A mansard roof is one of the best ways to increase the total area of your home with minimal cost. Erecting such a structure, you get additional quite spacious room, which can be a good children’s or your personal office. Also, You can just bring people, in General, a lot of variants of your choice. Equipping it, you need to be prepared that everything is important to do the right thing and step. By itself, the mansard roof it is a converted attic, its creation requires structural approach to General remodeling, roofing and insulation. The construction of the roof attic of a country house, almost no different from building a conventional roof. Below we will study carefully both his hands to properly build a mansard roof.
First of all, you need to consider the advantages and disadvantages of such a roof, for that would finally decide whether to proceed with its construction.
The advantages and disadvantages of mansard roofs ↑
The advantages of mansard roofs include:
- for extra space. As we have considered above, the main advantage of the attic is an additional large room that you can equip as you like to suit your taste;
- moderate financial costs. The second factor of this floor are relatively small costs for its construction. Indeed the construction of the attic will cost You much cheaper than an extension to house additional rooms due to the General expansion of the area of the house;
- the view from the window. Nice view from the attic Windows will not leave anyone indifferent, as it views the world from a height is always nice.
The disadvantages of the attic floor, except that you can, reckon the need for additional heating. In the video you can clearly see the construction process:
Types of mansard roofs ↑
If you decide to engage in the construction of a mansard roof, the first thing you should start with a design that will look like your job in the end result, and how to make it work. The main decisions regarding the type of roofs you need to take taking into account the constructive features of the house.
The main types of roofs are:
- Gable roof. Itself is a simple roof with two slopes, under it actually built the attic. Because of its simplicity, this type of roof offers little complexity, both in the planning and construction. The downside of this is that inside the little attic place because of the ceilings, which are low angle.
- Broken gable roof. Its main difference from the previous type that it has four roof surface, which are arranged at different angles. This type of roof has its own complexity in form and construction, but these disadvantages are compensated to a significant increase in space.
- Single level mansard roof. In comparison with the above, this kind of roof is quite complicated in terms of construction. But, after hard work, you can get a very spacious room. The main difference between this roof is that the roof as if heading off to one of the sides of the room.
- Duplex attic roof. This type of attic is the most difficult to construct. The project this type of roof is developed right along with the room because rooms are allocated at different levels of the building.
In the video you can see how elevated mansard roof:
Below we will consider the structure of the roof, which can be constructed personally
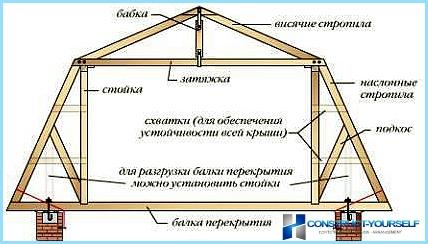
The device of the attic ↑
Mansard roof is very similar to a simple pitched roof. Each of these roofs has its own peculiarities in design, but in General they all have common elements, let’s consider them:
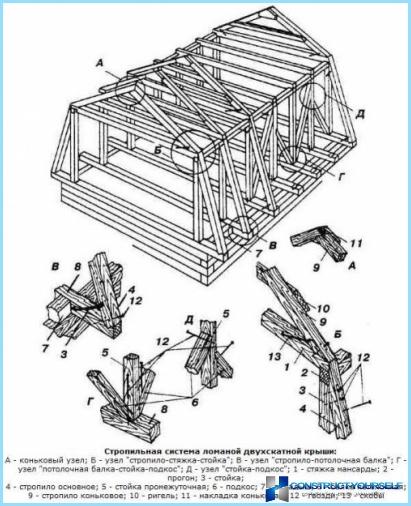
- Roof. The surface of the roof, which is on the outside, is used for protection from rain, snow and other weather;
- Crate. Basically it is a plank of wood, it is attached to the roof;
- Ridge run. The outer part of the whole structure of the roof;
- Rafters. It naslonnye and hanging the ribs of the whole structure. For attic use it naslonnye rafters;
- The internal support. The vertical beams serve to ensure the strength and stability of the roof;
- The insulation layer. Between the walls and roof the insulation is placed a cake of several layers, which allows to observe temperature throughout the attic space. Insulation includes insulation, vapor barrier and, a thick layer of insulation. Of course the safety of the roof itself directly depends on the correct roof insulation.
A video that will help at work:
The construction of the attic. Technology ↑
Quite often architects, engineering roof, overlooked a significant error in ventilation and insulation. These errors is fraught with that on the roof there is mold, fungus, and generally it starts to leak just after two years. This happens because broken building technology of the attic. Due to the fact that the attic is strongly pressed to the wall indoors, it is very difficult to achieve good heat transfer. The whole structure of the attic should include good ventilation, insulation, and roof construction, which will be made of fire-retardant treated wood means.
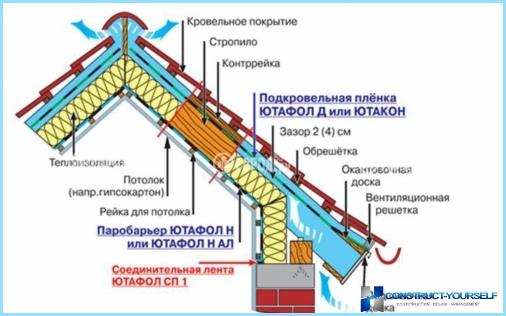
Insulation thickness shall be not less than 20cm, as the climate in our area in winter is quite cold and in summer hot enough. The main disadvantages of the design of the attic is that in the winter loses a lot of heat, and in summer the attic is very hot. Proper insulation is able to fully solve the problem, it will keep the heat inside in winter and will not allow a large amount of heat in extreme heat in the summer.
Also need to arrange ventilation of the roof. In the summer at a sufficiently high temperature, the roof tends to become very hot, this process significantly increases the temperature inside the attic. Correctly installed ventilation ensures a comfortable stay in the room and also will protect the roof from damage during winter. Soundproofing is also necessary, in order to reduce the noise level inside the attic, when it’s hail, rain or strong gusts of wind.
Step-by-step construction of the attic ↑
Well, it’s time to consider how you can step to build the roof myself. For the construction of the attic will need some experience in similar works. To build a loft is much heavier than a conventional roof, as it is necessary to observe the angles of the rays. That would personally learn how to build such a floor correctly, you need to carefully examine the business plan:
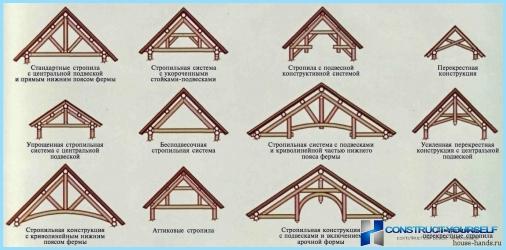
To start, of course, should be the development of the floor. This can help you a specialist or, if your computer knowledge at a sufficient level, do it in a special program. Further it is extremely important to correctly calculate the tilt angles of the roof load, etc. to do everything accurately, You need to carefully study such a book as «Loads and impacts».
How to make rafters right video:
How to build a truss frame ↑
At this stage you will have to work hard and to do things well, you need at least 3-4 of the employee. The construction of the roof start with the fact that stacked and secured mauerlaty throughout. This uses a beam of cross section 100×100 mm.
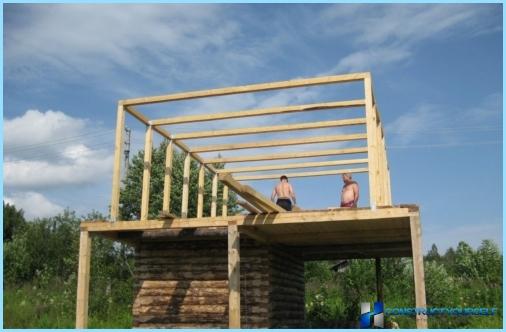
This should set the frame of the room, its racks will be used as backup for the entire truss. Section of beam should match the cross sections of the longitudinal beams, because they will build the rack. To start with the two sides of the building to establish a vertical stand. They need to be fixed to the longitudinal beams using the screws and metal corners.
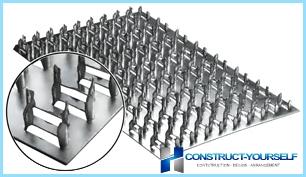
And so, we got two arches between them it is necessary to stretch the cord, if its direction is exactly horizontal, it will mean that everything is done correctly, if not, then one of the arches will have to be slightly shortened. Next, necessary step for the rafters, strictly on the cord put the following arches. With jumper wires, fasten the arches, and to consolidate themselves jumpers use special stamped parts.
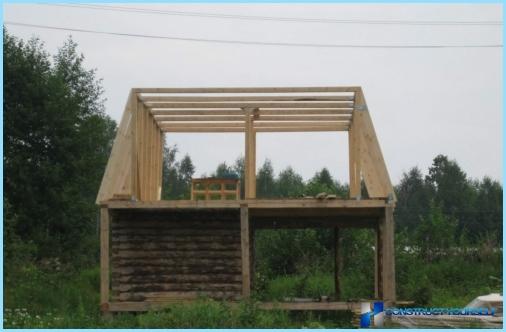
This is followed by installation of the top of the rafters, which is quite a difficult job. They must be installed at right angles and centering, this is the whole difficulty. Make a template of the two boards, they must fully comply with the United rafters, which we plan to do. If you use this template, it is necessary to cut the rafters, which are on the ground, and then put them on the right place. Installation of rafters going on thus, as in the construction of interior spaces.
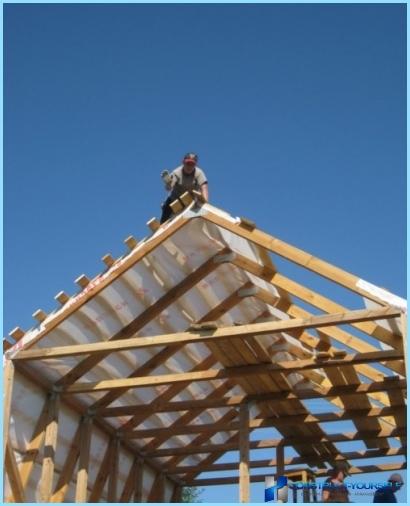
Installing the truss ends need to nail the crate. The material from which it can be done – it’s plywood, chipboard or plain boards.
How to equip the room under the roof, it is possible to look at the video:
Both his hands to insulate a mansard roof? ↑
After the installation of the sheathing and rafters are completed, we can proceed to the insulation layer. Vapor barrier is laid on the inner side of the roof, for this purpose we attach its straps to the rafters. Then follows installation of insulation. I need to look below the layer of insulation was tightly Packed on the surface of the rafters. Cracks should not be, otherwise it will lead in future to very negative consequences. The crate is mounted on the insulation step of 50 cm.
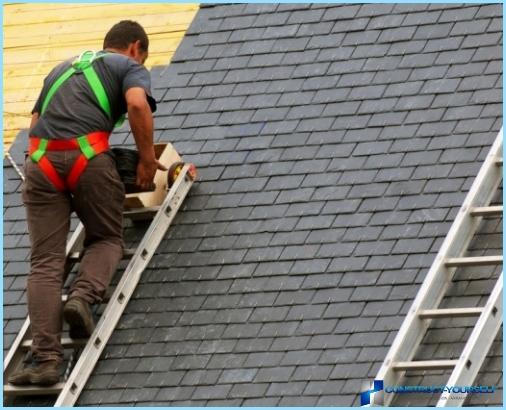
Waterproofing is placed on the outside of the rafters, its video function: protection against the ingress of moisture inside. On the surface of waterproofing is placed on the roof.
How with own hand to build the loft you can see in the video:
I think You have noticed that the construction of the attic is quite a serious event. How responsible You get to the point, depends on the durability of your creation.
There are a considerable number of examples might look like the mansard roof. Among its varieties, everyone can choose something different. If You are in need of sufficient daylight, you can install a large window. Form attics can be rounded or strictly right angles and lines. Whichever choice You make, the approach must be serious and deliberate.

