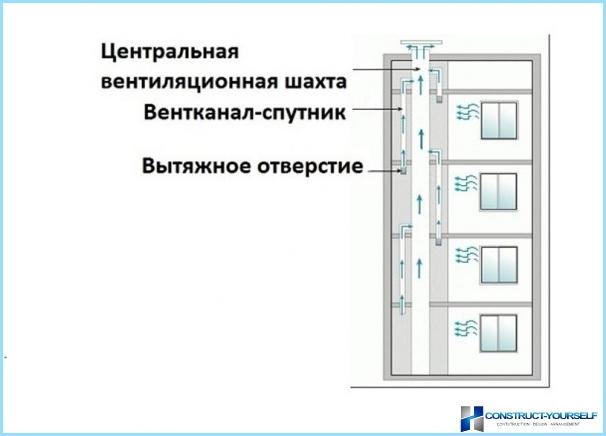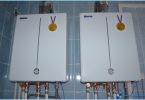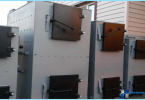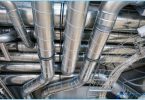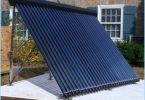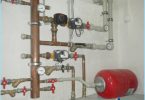The contents
During the construction of multistory buildings it is necessary to consider many important engineering aspects. One such moment is the air conditioning. Ventilation of the apartment house is a complex scheme of air circulation. Therefore, the design of this system depends on the accuracy of its work. Cooling in combination with heating to create in your homes microclimate, which depends on your health and good mood. The main sources of air pollution indoors are: a stove, a washing machine and a bathroom. As a result, in the air produce large quantities of noxious fumes and gases that have a detrimental impact on the human body.
To know whether you have a working ventilation system, you need to pay attention to the following signs:
- misting of the glass in the Windows;
- condensation on Windows and walls;
- dampness in the corners of the room;
- the appearance of the fungus.
The easiest and effective way to test your extractor. Simply walk up to her and put a small piece of paper. The correct operation of the paper begins to tighten the air valve.
Features ventilation in high-rise building ↑
These features are as follows:
- air should move and try to get some odors from rooms, kitchen and bathroom;
- for each building is calculated specifically its exhaust system;
- some buildings are equipped with exhaust fans, so these homes should be provided for additional insulation;
- air conditioning in multi-storey buildings should be controlled to reduce heating costs air.
The types of design of the ventilation system ↑
Natural ventilation is of the following types:
- individual – each apartment has its own exhaust vent that goes to the roof. But now this method of ventilation is not popular;
- the exhaust ducts all the apartments are connected by a horizontal duct that goes to the roof;
- ventilation of communication all lead to one room from which air is exhausted by means of special equipment.
In order to better understand how the ventilation in an apartment building, consider what are the ways of the air movement:
- natural;
- combined;
- mechanical.
The natural way implies penetration of fresh air into the apartment through the window, and exit through the vents due to the difference of pressures and temperatures.
The combined method involves creating an artificial flow of air and natural output, or Vice versa.
Mechanical or forced ventilation provides air conditioning with air supply and exhaust equipment. This kind of ventilation used in virtually all modern buildings and structures.
Ventilation of houses ↑
The most simple method of ventilation in an apartment building is a system of ventilation. In this system, air enters through the Windows and out through the ventilation channels, located mainly in the bathroom and the kitchen, which in turn is connected to a common air channel. In this way is established ventilation in almost all of the old multi-storey buildings. It’s no wonder the system is simple and inexpensive but not very effective.
But in modern high-rise buildings has become fashionable to use a new ventilation system, moreover, it is more effective. The principle of operation of ventilation in apartment house is carried out mechanically. On the roof of the house provides for the presence of supply and exhaust fans. These devices work like a clock, there is no need to take into account the atmospheric pressure and the design features of the building. A way to ventilate the room has become the most effective and popular, but forced ventilation has two disadvantages: high construction costs and reliance on electricity. However, when I want to breathe fresh and clean air at home, these drawbacks no one thinks.
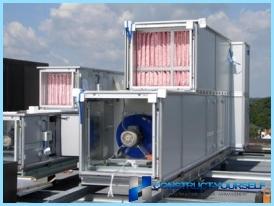
The existing scheme of ventilation ↑
To understand how ventilation works in an apartment building, the scheme is simply necessary. This house is constructed one common collector exhaust channel is joined to the exhaust ducts of each of the floors. The scheme of organization of exchange involves two types of ventilation – mixing or squeezing the air.
Cooling method of mixing of air suitable for homes that do not leak air. It is built of brick and concrete. Ventilation in these houses is the little vent holes. The air flow mix fresh and dirty air, and go through these holes. Only proper designed ventilation system will effectively operate.
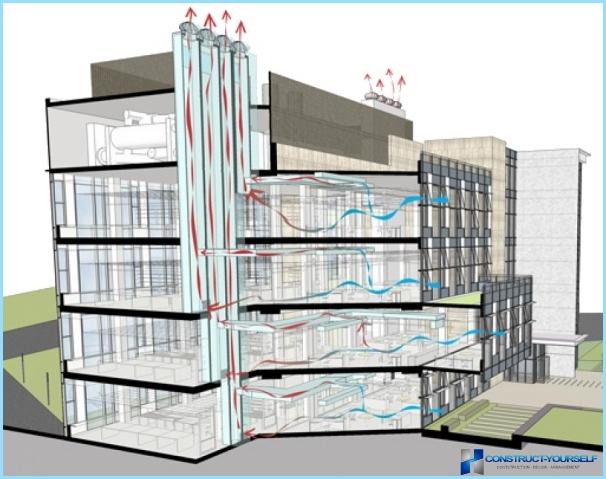
The project ventilation system ↑
The design of ventilating of an apartment building before construction of a building for more efficient operation of the system. However, if the building is already built, you can try to develop efficient working of air conditioning system. The exhaust system is a complex engineering design, the installation of which provides for special skills and special equipment. This project helps to regulate the air area of each room. Therefore, the design of ventilation requires consideration of the characteristics of each floor of the building. The most important thing in this project is the choice of reliable equipment that can operate without interruption and congestion for a long time.
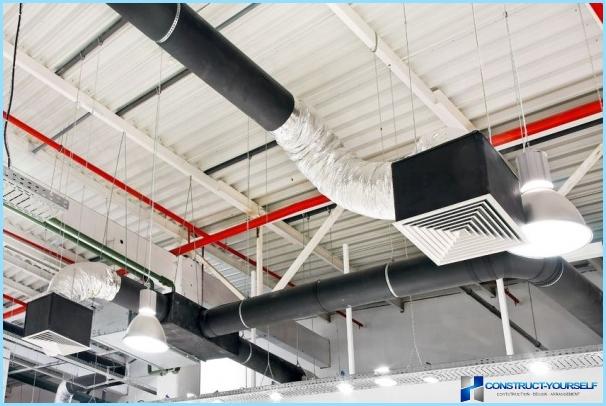
During design you must consider the following points:
- technical and architectural aspects. Equipment should be selected taking into account all fire safety requirements;
- the exhaust system should not spoil the facade and interior of the building;
- air circulation in the room should meet all sanitary standards;
- the price of the chosen equipment should not affect its quality. On the economic side, nobody wants to throw away on this project a lot of money, so everyone is trying to choose a cheaper option, but in this case, the main thing is not to overdo it.
The main stages of design:
- it all starts with calculation of volume of air in your premises;
- according to them and all the nuances of your project developing the scheme, which includes aerodynamic and acoustic calculations of the cross section of the air exhaust ducts and noise levels of all special equipment;
- performs drawing with the detailed description, which must approve all technical service;
- after approval, must be prepared the documentation for all construction and technical standards;
- now comes the installation of ventilation equipment and run the entire system.
All work on the design of the exhaust system should only be performed by trained professionals, which are qualitatively perform work on installation and offer a guarantee on work performed. Therefore, when choosing a team of workers, we need to find real professionals in this business that are more than one year doing this. Only experts can do fresh and clean air in your home.

