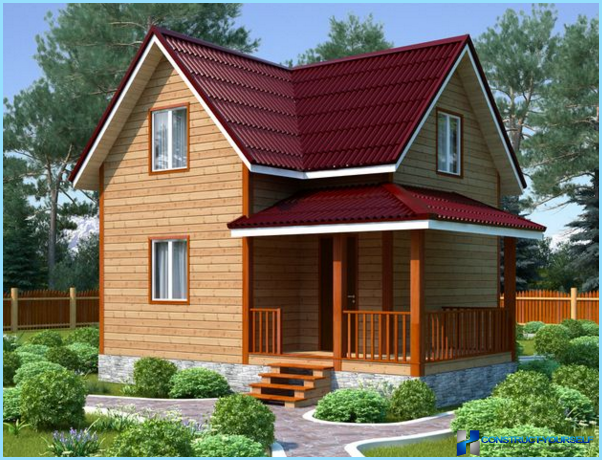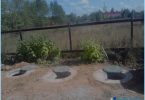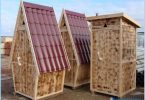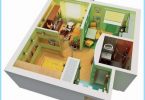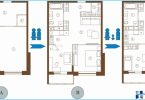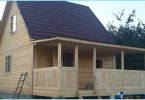The contents
- Living room is a Central room in the house
- The planned location of the kitchen
- Planned location of the bedrooms
- Placed toilet and bathroom
- The planned location of the stairs
As a rule, plots of land are not encouraging their large size, so in order to preserve as much free space on it is erected a compact cottages. Not always home of this size able to provide a comfortable and convenient stay. Creating a project the interior layout of country houses 6×6, you need to think over even the smallest nuances in order to provide comfort and convenience for all residents.
Where to start planning ↑
The layout of suburban homes of small size – class, in which we need to be patient, accuracy of calculations and balanced decision making. The most important thing is to clearly define for yourself what money you are willing to spend on the future design of the house, and will you have enough strength and knowledge to properly plan the interior space.
It is very important to be able to see the situation in the future. After a few years the number of families may vary, will have children or grandchildren, and not to expose Dom to global alterations in the future, it is better to foresee a possible layout options.
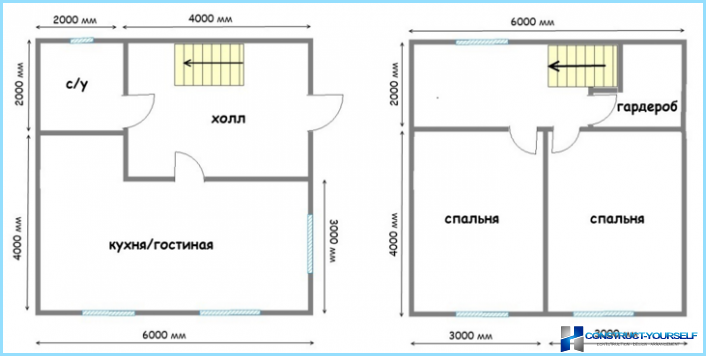
The layout of the country house 6×6, typically involves consideration of the following criteria:
- the largest possible area of the future house;
- the population of people in the building;
- the presence of young children.
Also should determine in advance whether a holiday home a temporary home for a summer vacation, or the life in it will flow all year round.
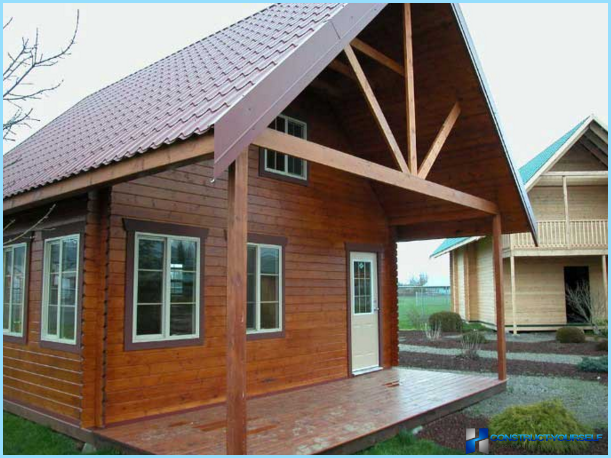
Choice plan ↑
When planning rooms in a private house, it is very important to calculate every square meter to have all the space in the house was involved and was endowed with functional features.
The algorithm of actions for the layout of rooms in a private house can be represented as follows:
- Define the number of floors of the future building.
- Select building materials that will help realize the planned project.
- Draw a diagram of the layout of the rooms inside the house.
- Choose the most convenient design of the porch.
- Determine the configuration of the roof and type of roofing material for construction.
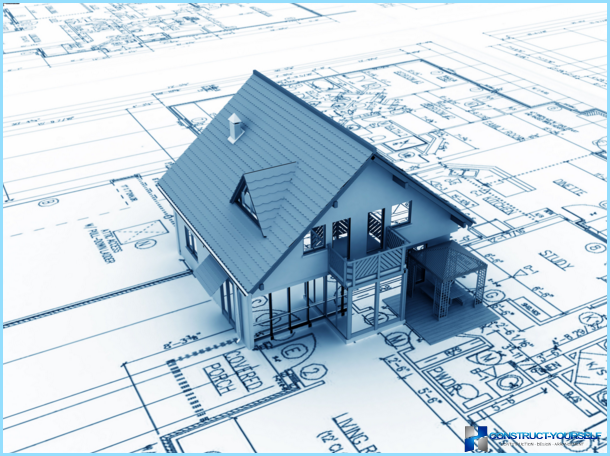
To determine the layout of single storey buildings much easier. Traditionally, the internal space of such a garden accommodates the Central room, combined with kitchen, several bedrooms and a combined bathroom and toilet. If the size of the garden allows, you bathroom do separate, and perhaps an opportunity for the arrangement of the baths or saunas.
For the garden, which has a loft, the options of the interior layout much more. Typically, the attic space is equipped as a full second floor and use it for arrangement of guest bedrooms, gym, library, study, game rooms and much more.
The internal layout of a small two-storey cottages can be supplemented with spacious terraces. You can also plan for extra space as a bathroom or closet.
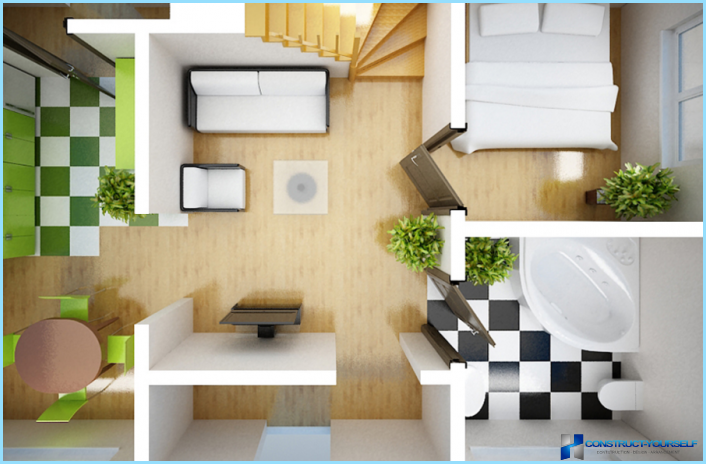
As practice shows, with proper planning, even a small structure measuring 6*6 m, can accommodate a minimum of three rooms: a spacious living room, bedroom and kitchen, and a bathroom and toilet.
Living room is a Central room in the house ↑
Traditionally, living for giving is not just a place to stay. It can serve as an extra bedroom for guests, a dining room, a games room for children. Furniture for a room is better to choose functional and compact, so nothing is cluttering the small space of the room.
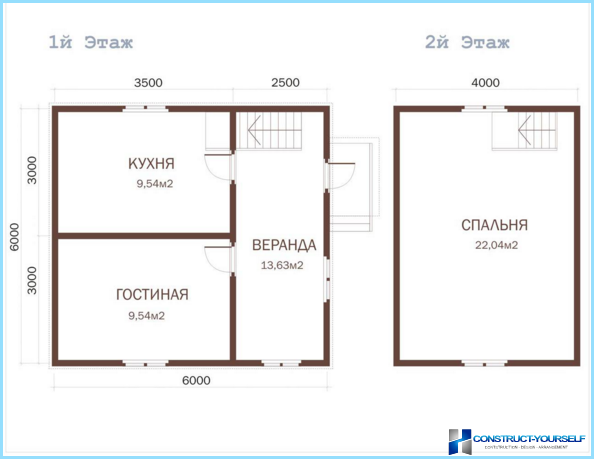
The easy option would be transformers sofas, folding chairs and tables, built-in furniture. Each of these elements is intended to solve the problem of a small space, but at the same time an attractive appearance makes the room cozy and stylish. If the area of the house and the design features of the building, the Central elements for living room can be a fireplace.
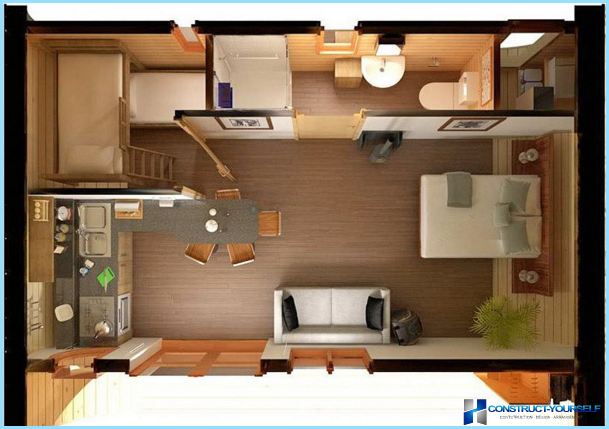
The planned location of the kitchen ↑
In the country house very comfortable will be the entrance to the kitchen from the street. Thus, it is possible to shorten the route, which have to be overcome serving table outside in the summer time.
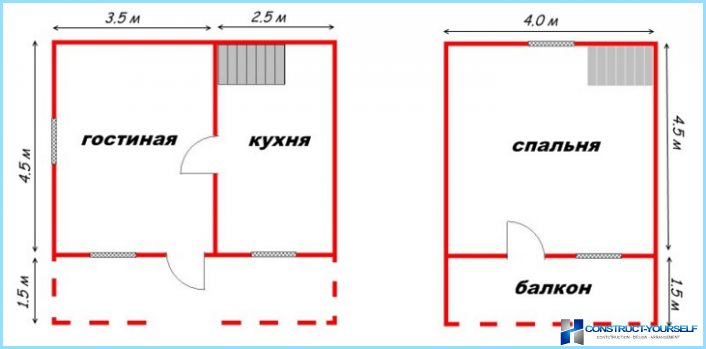
Calculating the required area for the kitchen is very important to consider the parameters of the used appliances. Stove, fridge, sink, Desk – all of this must enough to flow freely throughout the area, so the cooking process was comfortable.
Also consider the availability of sufficient natural and artificial lighting.
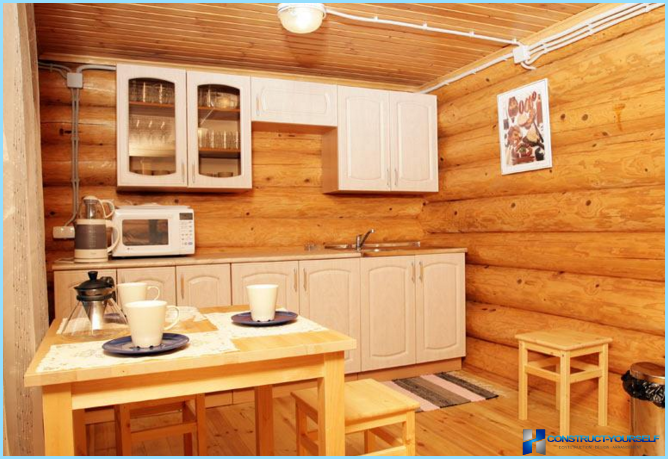
Planned location of the bedrooms ↑
Bedrooms in the summer house it is better to plan small. This approach will significantly save on heating in winter. For recreation do not need much. Enough to equip a full bed, and have a small wardrobe.
If the layout of the cottages provided for the existence of the attic, then its area is most convenient to arrange a cozy bedroom. Despite that, the ceiling in this bedroom will have a sloping shape, the area of the attic allows you to accommodate all the necessary items of furniture.
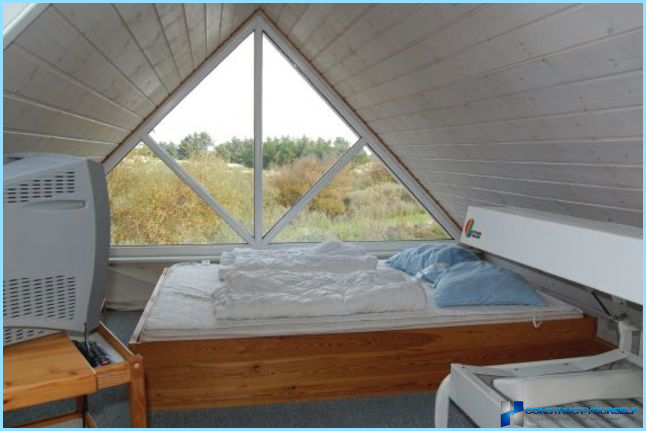
Placed toilet and bathroom ↑
For comfortable accommodation bath, toilet and washbasin is enough space in 4m2. Bathroom walls covered with tiles. It is hygienic, beautiful and convenient to clean. Ceiling can be suspended. As a cheaper option, consider the ceiling is sheathed with a plastic lining.
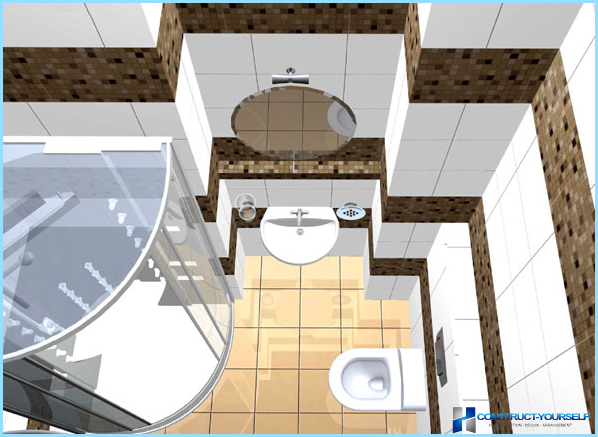
To be able to sit comfortably in such a small bathroom, the door should open outwards. To save space, instead of a standard bath, you can install compact shower cubicle.
Using such simple secrets to planning a bathroom in a private home, even in a small area you can arrange a comfortable and convenient space. There might be a place to put washing machine.
In the case when the bathroom area is about 3 m2, most likely, have to abandon the soul of the washing machine, leaving only the faucet for washing and toilet.
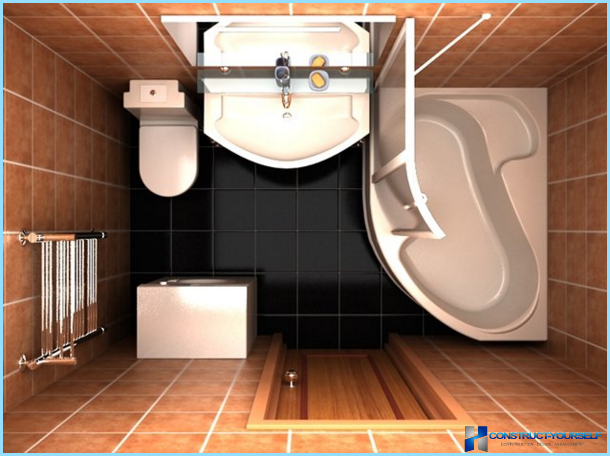
The planned location of the stairs ↑
For a compact country house, the stairs to the second floor is best positioned on the outside. Thus, you can save home interior space.
If the size of the garden allows, you have a a flight of stairs in the Central room, having arranged compactly around her place to stay.
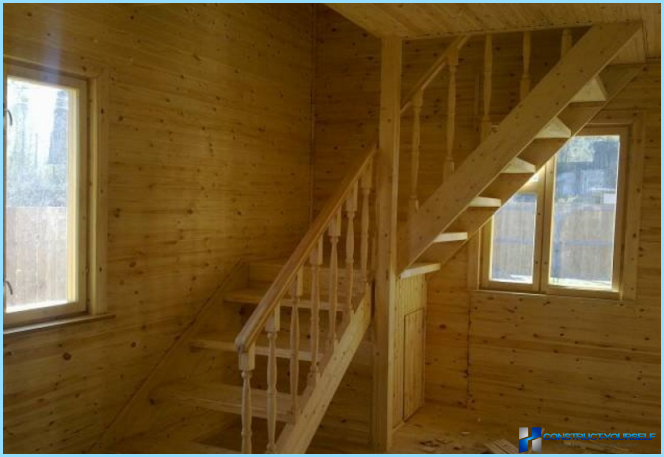
The space under the stairs is not the place to leave it. Under her perfectly placed closets for varied clothing and household items. Also you can consider the location under the flight of stairs office area.
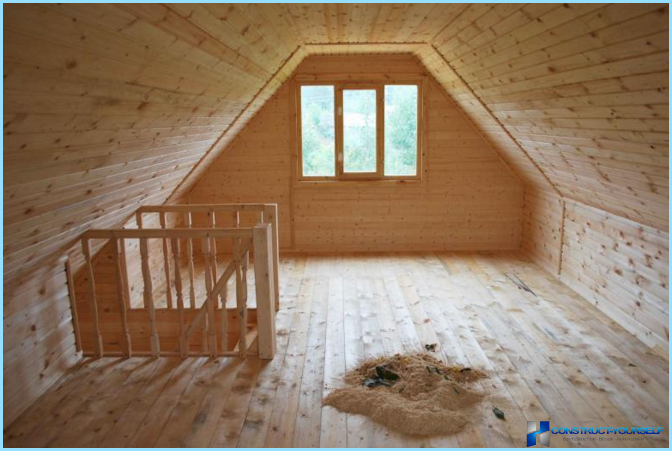
Design features of a country house ↑
The style in which you plan the interior design in country house, largely determine the taste of the owners. I advise you to abandon the habit of pulling off to the country all the unnecessary and obsolete pieces of furniture and interior design. Never be able to achieve a harmonious and exciting design. The best option would be the minimalist interior. Simple, functional furniture of natural wood, lots of light and bright did in the form of textiles, paintings, carpets. They create mood and add coziness to the rooms.
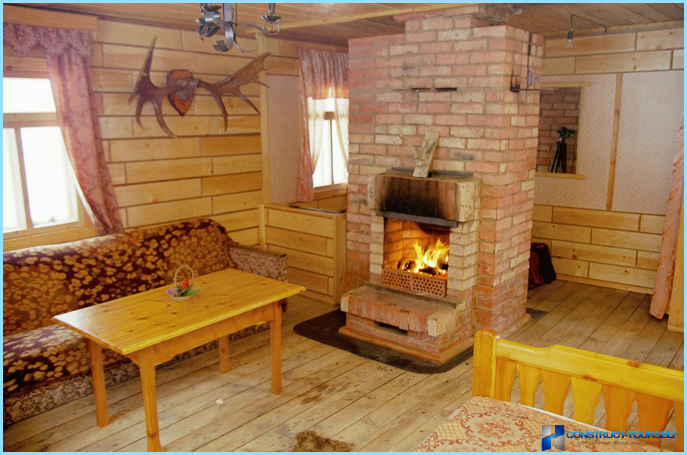
If for you it is important to preserve old things, make sure they were in proper condition, and added style to the room, and not turned it into a waste bin.
Look antique retro interior. Choosing this style in the design of the villas focus on furniture and interior items, leaving the walls and ceiling white and the floor covered with a simple wooden Board.
A good decoration for living room and bedrooms villas will be fresh flowers, little figurines, paintings, hand-embroidered or crocheted doilies. As a rule, such things become unnecessary in stylish urban apartments. In the country, combined these elements to create a unique, cozy and very comfortable for relaxing interior.
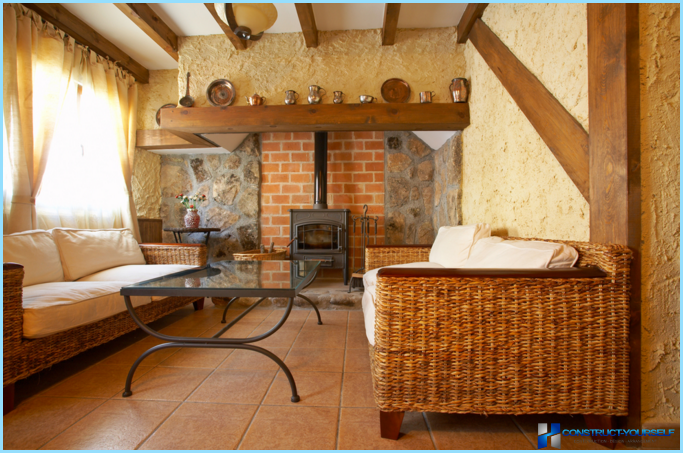
Country house with a stove ↑
Planning the country house special attention should be paid to the location of the furnace or fireplace. Such an element in the layout of the 6×6 summer house with the stove will be not only decoration, but also can be used for heating and cooking.
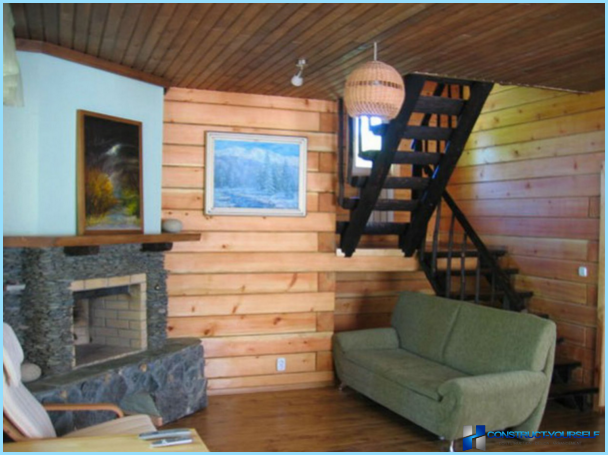
Tempered furnace erected from red bricks. Laying a furnace are best left to the masters of professionals.
If for any reason there is no possibility to arrange of the brick oven, you can use ready-made designs, made of metal, they are also suitable when planning summer house 7×7 with a stove.
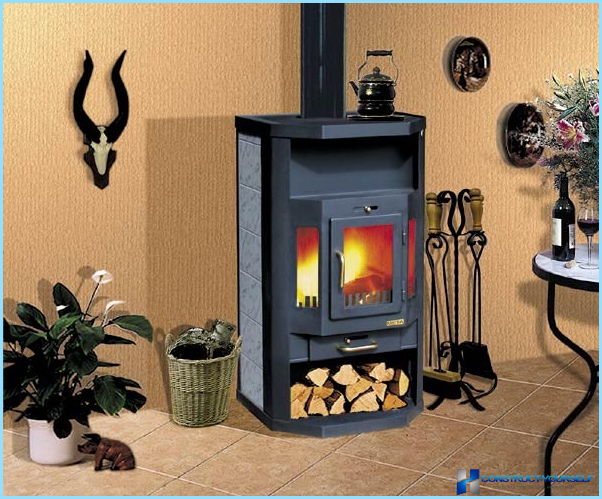
How to place the stove ↑
In small country houses with an area of 6×6 m, have furnaces or fireplaces are practical only in the middle of the living room, thus it is possible to solve several problems: to conduct a zoning, and to achieve uniform heating of the entire room.
Large fireplace in the corner of the room or along one wall, also has a place, but in this case, you need to remember that Parking will only occur on one half of the room.
Placing the kitchen stove along one wall, it is possible to heat not only the kitchen area, but adjoining room.
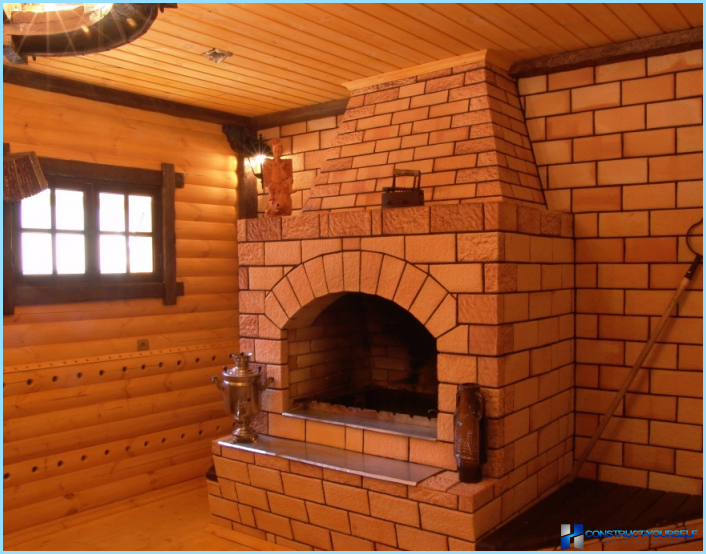
Conclusion ↑
The small size of the country house – is not a reason to turn it into a temporary shelter, depriving them of any comfort or cosiness. By thoroughly considering the living space of the villas, you can ensure that even in a small house you will enjoy spending time with friends, relax and get pleasure from communication with nature.
After you have selected the layout of the house, it is possible to prepare for the construction of the furnace. How to install the stove and chimney in country house, find out in the next video

