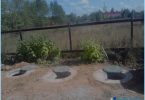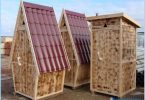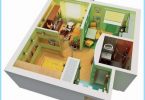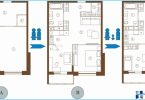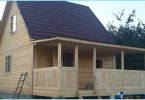The contents
Modern projects of houses with porch and terrace are distinguished by elegance, simplicity and sufficient arouse the desire to embody them in their own country or suburban area. As a rule, many owners of private houses, at the stage of their construction, do not think the veranda something obligatory and necessary, and understand the usefulness of such facilities only after the house is already commissioned. However, to build a verandah and after built the house itself, and most importantly in no rush, proper design and use of quality building materials.
The project is the starting point of any construction ↑
Before building, one must clearly define for themselves what will function an additional room. So, if the open veranda of the house is designed for sole purpose of getting a comfortable resting place (as pictured), the volume of work can be minimized – a wooden platform and a simple railing would be enough.
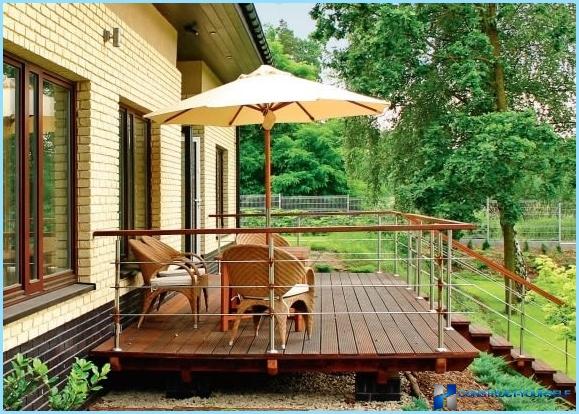
This design will perfectly look with any house, regardless of the age and the material from which it is built.
Projects porch with barbecue or summer kitchen with a veranda will be different already great complexity and laboriousness. In that case, if a future extension will be actively used in the winter, it will be necessary to consider not only the insulation but also the heating of the finished room. After you have determined the main goals, begin immediately designing. If the experience in this case is not enough or it is missing completely, and the services of a professional architect are quite expensive, you can use the world wide web, simply by typing in a search phrase, such as «veranda to the house photo projects», then have to choose the most suitable option.
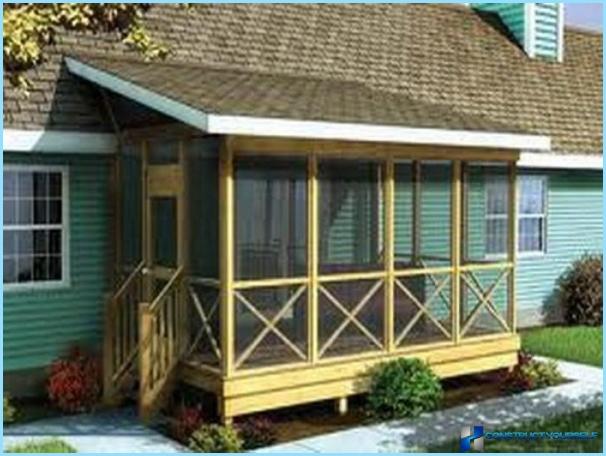
Project garden house with veranda, which has a solid Foundation characterized by its simplicity of implementation and minimal cost of time and money. Is the best option for the device comfort zone of the outdoors without the risk of scorch in the sun or get wet in the sudden downpour. Frame design of this veranda can be assembled on the ground and then mounted on a constructed basis, which is convenient to use dead (concreted) into the ground with a wooden beam. For this summer the veranda is not necessary to arrange «capital» roof, you can use either a temporary shelter or lightweight trapezoidal sheet fixed with mandatory bias.
Projects of cottages with veranda under one roof, of course, look much more presentable. At the same time, the porch can be open or closed, which can be operated in winter, with a minimum of heating – for example, a furnace (it can be used for cooking) or a simple fireplace.
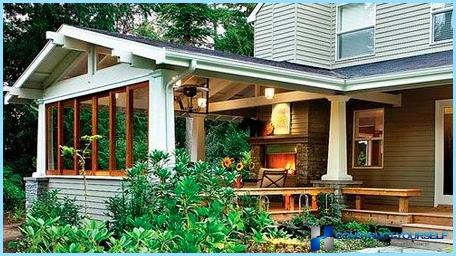
For this extension you will need to have a Foundation. Thus, it should be borne in mind that if it is not possible to create a base identical to that located under the building (width and depth), it is better to use the Foundation on screw piles or a simple pier, with a depth not less than metre. This will ensure that new construction, especially heavy, maximum stability.
Different projects of houses with a veranda, different materials for construction ↑
Modern designs of porches attached to the house, suggesting the possibility of using for the construction of a variety of materials, from traditional wood to glass and polycarbonate.
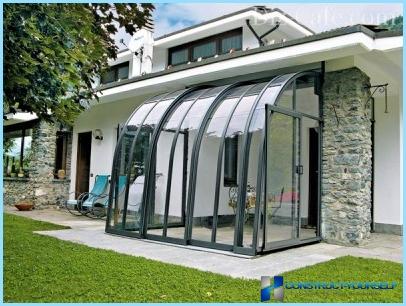
It is understood that no matter how beautiful and stylish may look veranda made of polycarbonate on the project, before you implement such a bold plan in life, you need to evaluate how well it will fit into the existing landscape and to the house. Quite ridiculous to look modern transparent terrace on the background of an old wooden house with peeling paint.
Projects of country houses with porch, photos are easy to see on numerous sites on relevant topics, for the most part, involve simultaneous use of many materials for construction – wood, brick, metal, glass (polycarbonate), natural or artificial stone. Material selection should be guided not only by cost and availability. The best would be the material from which built the house itself, otherwise there might be a striking dissonance of the whole complex.
Often, to attach the porch there was not enough space directly at the house. In this case, when there are unused areas on the site, you may want to consider the construction of baths/saunas, which will be adjacent to an additional Seating area.
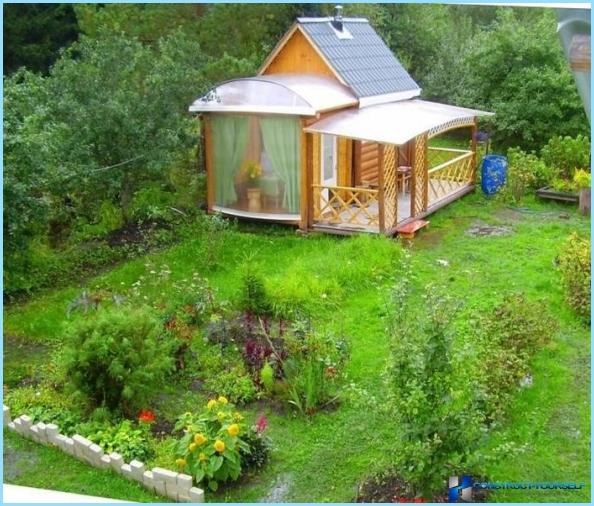
For example, the project of a bath 4 on 4 with veranda can be easily implemented even in a small area, and will not require significant financial investment. The merits of such a project abound, after all, to relax after the steam room on a porch is not only pleasant but also useful – the fresh air, along with the absence of drafts will have a wonderful tonic effect on the body.
If the plot sizes are large enough, and home construction has not yet begun, are relevant to the consideration of projects of country houses with an attic and a veranda.
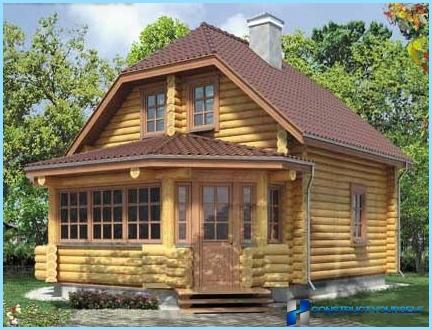
If the project of the future house already provides for a terrace, it is possible to make a closed and insulated, which will allow to use additional area in the cold season. Thus, it is not necessary to hold back the heating of the house. On the veranda it is appropriate to provide either a separate wood-burning stove or fireplace.
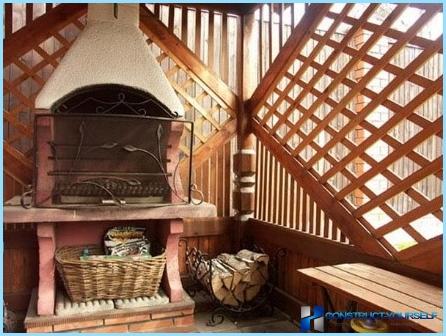
This approach allow not only to heat the room but to use the porch as a place for organizing family celebrations with a kebab. Naturally, the design of two-storey homes with a veranda should initially provide for the possibility of such a furnace, as required to provide good traction reliable Foundation of the furnace. Currently, you can find a huge number of ready projects of houses with attic and veranda, which can be used not only traditional technologies and materials, but «quick» methods of construction, for example, panel-frame.
The project is a one-storey house with veranda and terrace – ideal for small cottages ↑
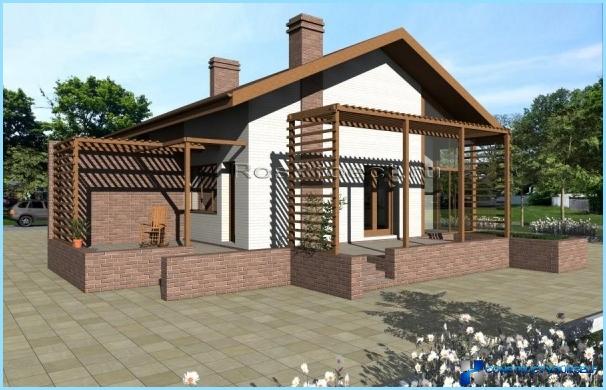
For comfortable pastime in the city, it is not necessary to build a multi-storey mansions – enough small, cozy house and a landscaped area with lots of greenery. The project of a house with veranda and terrace, a photo of which is above, includes all components of comfort and perfectly suit the landscape, which is easily achieved using natural materials.
From the veranda of the project will depend on the total cost of construction and living comfort in the new house. Thus, if the project is a country house with a veranda may not be of high degree of attention to detail, the project of a large house with a veranda needs to be as specific as possible and reflect virtually every detail of the future building – the depth and type of Foundation, to the insulation method and the preferred structure roof covering. Arranging enclosed verandah to the house on the finished project, a photo of which was found, for example, in the network, do not forget what climate zone it was designed.
In that case, if the porch is attached to the house with his own hands, on the basis of the project, should pay attention to the processing of wooden elements of a porch. Constant contact unprotected wood will not only lead to the deterioration of the appearance of the whole house, but the weakening of the structure as a whole. Currently there is a mass of protective compounds that combine fire – and bioprotective characteristics, easy to apply by brush or roller in several layers, odorless and safe for humans. in that case, if the terraces project involves the placement of her fireplace, is to provide a device of the floor covering of non-combustible material, for example, porcelain. A simple and original design of the house with terrace is on this video

