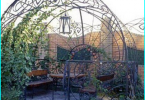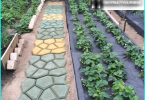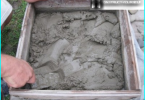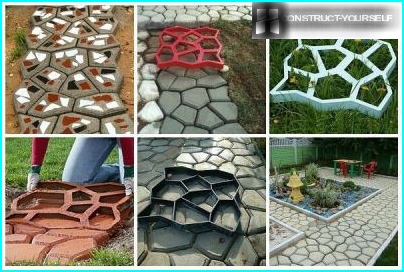
Paying tribute to tradition or just decorating adjoining land, the owners of suburban real estate wells adorn the wooden houses of various forms: from a simple extension of the roof with a door to a very solid frame, resembling a gazebo. Dozens of companies offer luxury products with carved elements in the form of animals and tracery ornament, but it is much nicer to build the cottages near the original house to the well with their hands. Walls from a bar, or a wider roof and have a practical focus: they protect the water in the mine well away from any debris that entered the wind. From the point of view of security, the house is also important: it serves as a barrier for children and Pets.
The contents
Consider a few designs of buildings made of wood – natural, beautiful material that is very easy and pleasant to work with.
Training: the choice of material and tools
Whatever the project, the tool is always the same – the one that is required to process wood. So, before starting work, should prepare:
- circular saw, electric planer (ideally a woodworking machine, which quickly and easily you can prepare all the details);
- a hacksaw and a jigsaw;
- hammer;
- Phillips screwdriver;
- claw hammer;
- level, pencil, tape measure (minimum 3 m).
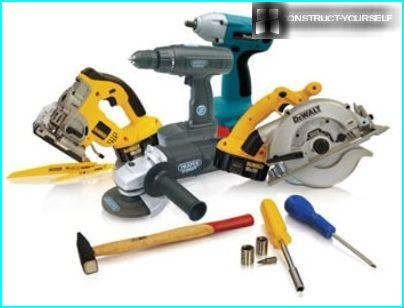
For the construction of a well house, you can use any tool to work on wood
After making drawings of the house to the well, and performing simple calculations, you can prepare in advance material for construction.
For the erection of wooden buildings will need:
- bar (round, glued);
- edged Board;
- fasteners (screws, nails);
- the coating material of roof (roofing felt, shingles, slate);
- hinges, handle and latch (with the door).
All wooden parts should be customized by size, sanded, treated with protective compounds. Impregnated with antiseptics and varnished wood looks better and serves longer.
Project No. 1 – house with saddle roof
So, building a house-the roof for the well or wells from which water is supplied to the house via a pumping station. It’s a small room to protect the tip of manhole rings, and the door is required to control the operation of the pump, and make cleaning and disinfection.
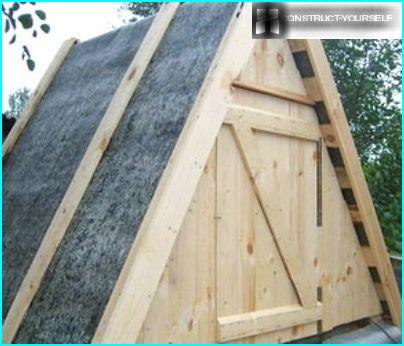
House water well with a door built in the form of a large roof
The construction of the frame
The basic material for the device of a framework of timber and cutting Board. Too big items will make the structure bulky, too thin are fragile, so you should stay on medium settings: section of the rod – 80 mm x 100 mm Board thickness – 40 mm. it is Necessary to prepare four-pillar width of 8 cm and a four-edged Board, suitable for upper and lower piping, width of 12 cm Boards pre-cut in size, then the details of the studs alternately nailed to the posts, so the result is a smooth and reliable frame. You should pay attention to the fasteners: length of nails should be such that they are firmly connected the two parts – about 10 cm.
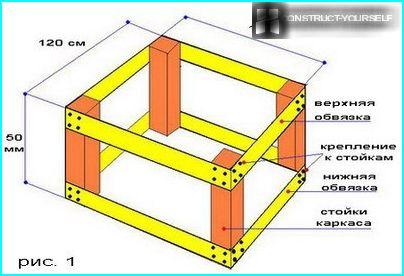
In the diagram of the frame are clearly visible attachment locations of the upper and lower trim to the posts
Frame easier to assemble in the following sequence: first connect the boards top and bottom two racks, then in the same way to fasten the remaining two racks, both designs to place around the mine pit and eventually to interconnect the studs.
For this project you can build it quickly and from improvised materials, as almost any of them – the boards, the boards remain in the country during the construction of the house or bath.
Roof and siding
The roof construction should start with the device truss – a rigid structure to which is attached a crate. It is better to choose a sufficiently strong Board (thickness not less than 3 cm), a length of 180 cm – the length of these boards will depend on the height of the structure. For mounting bolts and ucoin will need a Board of smaller thickness is 2.5 cm Ucoin should be 8 pieces, roof parts 6 pieces, girders – 3 pieces, length – 30 cm.
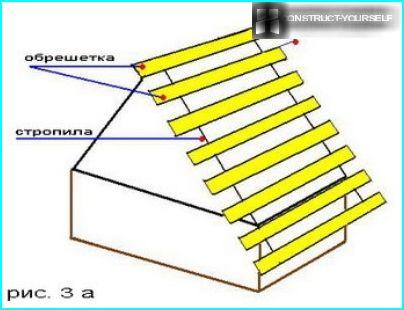
The distance between the elements of the sheathing should be the same
Sequence of operation:
- Cut off the rafters at an angle, their upper ends are interconnected. As the fasteners used screws. Additionally, record the location of the rafters will help Rigel attached 30 cm below the top point. Better all actions to make, putting items on the ground.
- The rafters make a cutout in the place where they will connect to the upper trim boards. Connect the frame and rafters using nails (12cm length).
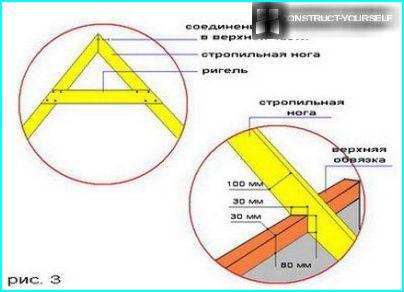
The scheme of connection of the rafters with the top rail of the frame
- Installation of rafters increase, the installing process. Roof trusses are connected by a kind of skate or two boards, which further sheathing is attached. The interval between the elements of the sheathing – 13-15 see Ledges on both walls of the structure – 10 cm.
- Built a roof covered with roofing material.
- The roofing slate is mounted with special fasteners. Place gussets cover wind boards.
Installation of doors
The door to the house – a kind of wooden shield, which is made in a simple way. Cut boards with a length of 85 cm and a width of 15-20 cm stack one by one and bonded to each other with wooden sticks with a cross section of 2.5 cm x 3 cm Enough to have two bars – one from below, another from above. As the fasteners used screws on each Board with 4 pieces. To the door when moving to keep the form, and the Board is not «walking», diagonal nail another bar for rigidity.
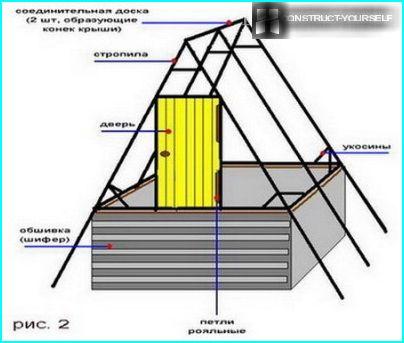
The base and frame house almost hidden under the roof, and the door is above the base, above ground level
After sheathing the Gables nail the handle and the latch, then the door hung on piano hinges. Finishing – processing of boards with external side protective agents against mould and fungus, paint varnish or special paint for wood in the tone of adjacent structures.
The same variant of iron — a video review
Project # 2 – frame of logs
Following the creation of the house for a structure made of timber, designed in a classic rustic style. Such a design of the well can be seen in Russian villages. Of logs put in a small log cabin, the size of the well, on top of two massive pillars erected wide the roof and install a winch to lift buckets of water. The edge of the roof outside the frame, so that rain water does not leak into the well. For stability of a rack equipped with small supports, which play a decorative role.
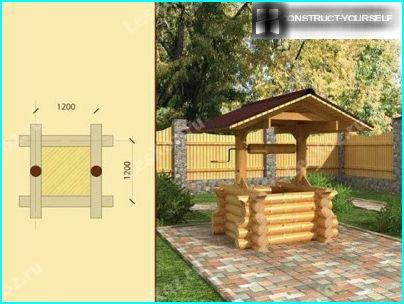
This structure has three main parts: a base-frame, gate and broad roof
The protruding ends of the logs are notched cutouts that also serves as a decoration of the structure. The roof is covered with waterproofing material bright colors.
To build you need:
- round logs for log, struts and gates (dimensions are selected according to the diameter of the well);
- cutting Board for props and roof;
- roofing (slate, shingles, roofing material);
- material for gate with handle.
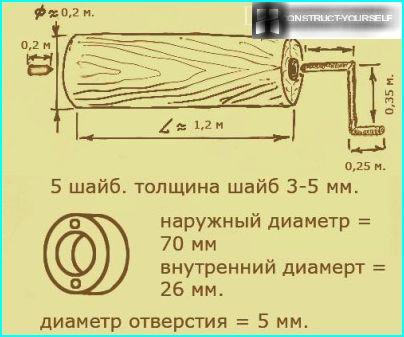
Scheme of gate for a structure with dimensions (you can change them, but at your own risk)
Project No. 3 – hex frame
This house – a variant of the previous structure with a few twists. It differs in that the frame is not traditionally rectangular, and hexagonal. Roof slopes vary in length, so it has the asymmetrical look. Well small in size, but its compactness allows the use of a structure with the lack of space. Practical and decorative at the same time element is a wheel made of wood.
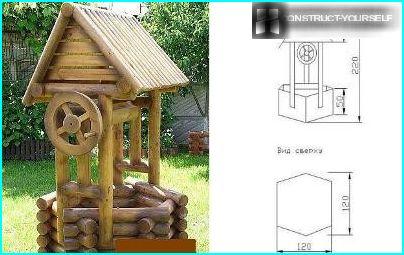
Decorative item — wooden wheel — for convenience, you can replace the handle
This house can be used to design the mine with the pump or just for decoration local area.
Feature structures:
- height – 220 cm;
- base diameter – 120 cm;
- necessary for the construction of round timber with a diameter of 100 mm;
- the gable roof is covered with square-edged Board;
- the tree on all sides treated vagotomised composition.
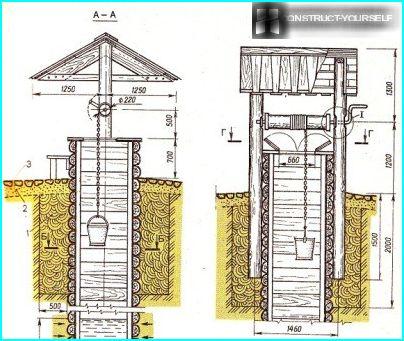
Drawing well with a fitted cap and cabin
Examples of well decorating houses
To decorate a building in several ways. The traditional way of decorating buildings wood is thread. Neat carved house design well in the classical Russian style is suitable for all suburban areas, where the construction of the main house is used the wood.
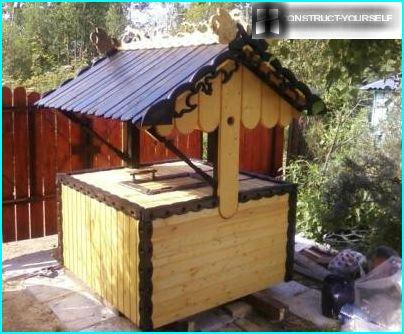
The base and the roof of the house to the well is decorated with carved elements, colored in a contrasting color
Decorating takes place by staining the wood different colors. Applying impregnation or lacquers of different shades, can give the building a completely opposite color – from Sunny yellow or bleached to dark brown, deliberately aged.
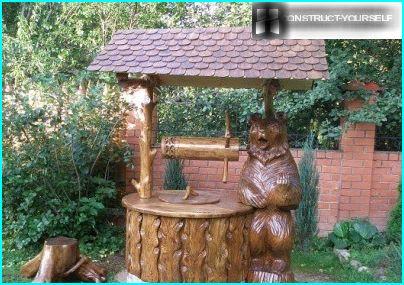
Carved house for the well, with wood figure of a bear
Sometimes, the frame set further decoration – wooden or ceramic animal figurines.
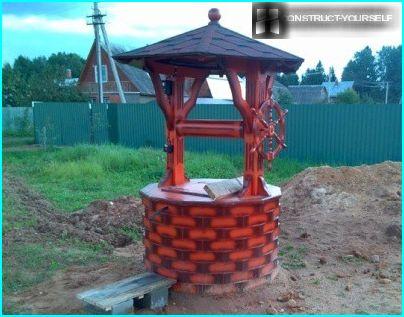
House well with a decorative element — wheel for gate in «sea» style
Of course, any country building is not just a decor but also the embodiment of the views and taste of a person, so every owner knows how to make a house for the well such that it was practically useful, and reflected the individuality of the owner.

