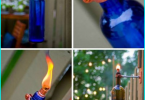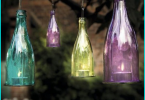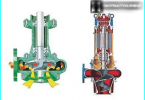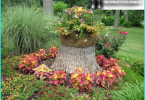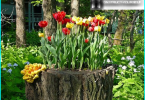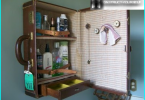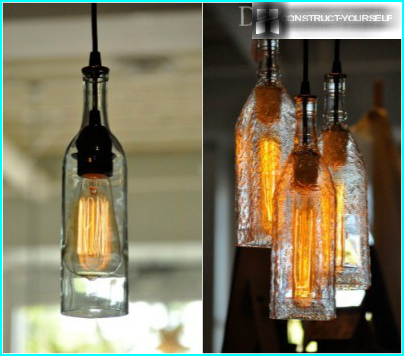
Hearth – the personification of family comfort and warmth. The soaring flames and the melodious crackling logs mesmerizing and soothing, setting up a relaxing and pleasant stay. Campfire is nice to gather in the evening, enjoying fellowship with family and friends. To be able to enjoy the magic of open fire on your plot, you can build a special area for recreation, a key element of which will stand the fire.
The contents
A variety of options of pockets of street
A fire, recently performed a utilitarian function, has now become quite a popular element of landscape design.
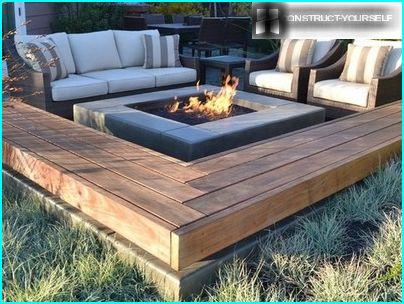
The unusual design of the yard area with a fireplace and original form of the campfire can transform any area
Fireplace, not attracting attention in the daytime, at dusk becomes «area attraction» — the center around which happy is going to the whole family. To make the stay even more comfortable and pleasant around the campfire equipped Playground with comfortable fixed seats and garden furniture.
Form of street focus may be any suitable for the overall style of the house. But from the point of view of ease of maintenance and access, most centers give a round shape.
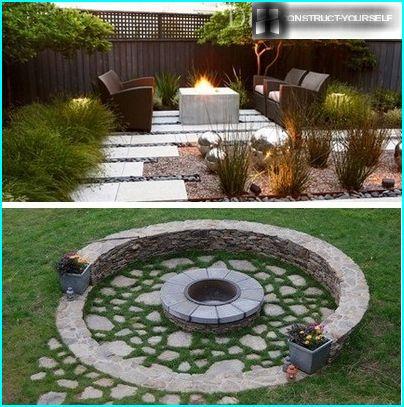
Excellent way of creation of picturesque village with a fire pit in the yard will be the original coating the platform
The area around the fire you can shoot tiles, pour in gravel, lay stones. The choice of materials and design methods is determined only by the style of the site.
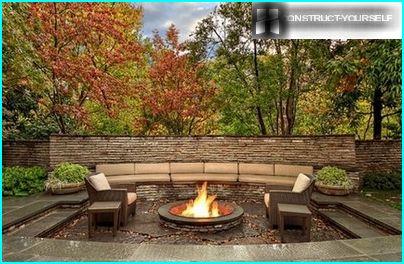
One of the most convenient and interesting ways of zoning the area, when the area with a fire pit below is in relation to the adjacent areas of the yard
To build comfortable tiered Seating area on the site is not difficult. Only need to remove a layer of soil and smooth the surface.
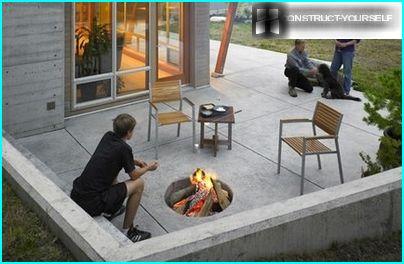
No less impressive look and recessed pockets, which are located below the level of the platform around a campfire
Recessed fire pits are suitable for all of the yards decorated in different styles. The only requirement for the arrangement of a fire: not too bury the hearth as the natural combustion process can be maintained only at the expense of fresh air. To provide the necessary air circulation to the wood recessed in the hearth folded the tent, leaving between them wide gaps and stepping back a sufficient distance from the walls.
We propose to consider a couple of options for the arrangement of the fireplaces, which in addition to the direct functional values will serve as bold element of landscape design. Hand made outdoor hearth becomes the pride of its owner, and a favorite destination of the entire family in the cool of the evening.
Ways of arrangement of fireplaces
A fire essentially is a pit dug in the ground or overhead structure, surrounded by a wall of solid stones. Solid walls help to retain heat, keep the shape of the hearth to protect the hearth from blowing in the wind.
Option #1 — elevated design
Planning to build on a plot of fireplace, the first thing you need to do is choose the place. The hearth feature away from the spreading trees, outbuildings and the house itself.
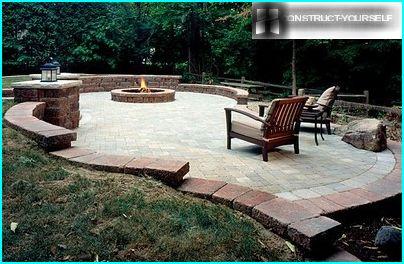
The best option when fireplace is located at a distance of 4-5 meters from the tree crowns and up to 3 meters from the buildings
A small hill or, conversely, flooded the lowlands is not the best choice for a campfire. Must be a happy medium. Better if it is flat ground with a good Outlook.
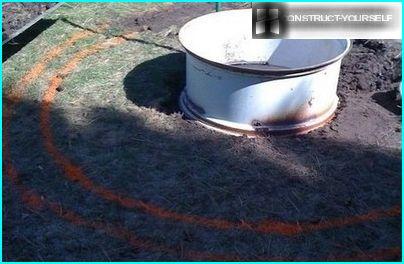
Having defined the location of the campfire, prepare the area: clean it from plant roots and debris, level the surface and planned future site of the lesion
Traditionally, the fireplace gives a rounded shape, for the convenience of making it with a diameter of 90-100 cm In our case for the arrangement of construction used in metal rim.
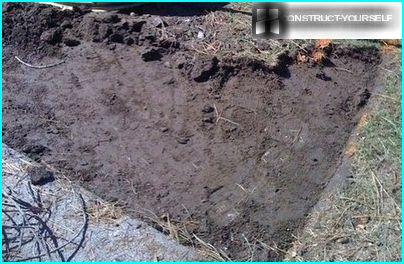
For arranging the campfire with a marked area, remove the sod. In the next area will be tiled, place a filling or to arrange at will
According to the planned outline of the installation of the removable rim with a six-inch layer of soil. The bottom of the excavated pit leveled, installed the rim.
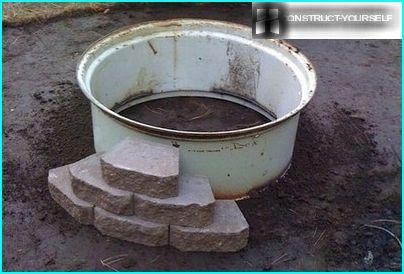
Along the outer walls of the rim put in a few rows of stones or concrete blocks, the thickness of which not less than 10-15 centimeters
Too thin the walls of the structure are not able to provide sufficient strength, and when resting on them a man can not withstand.
From a decorative point of view it is better to use commercially available concrete blocks, which will simultaneously fulfil the practical and aesthetic functions. The sale can be seen as blocks of cast concrete and natural stone. Alternatively, you can use paving slabs or even a true granite cobblestone.
Nicely, for the construction of a fire is only necessary to use mortar fire retardant additives. Natural stone better and to bond, using a clay oven solution. To put a solid construction, it is also possible using special adhesive designed for masonry fireplaces and hearths.
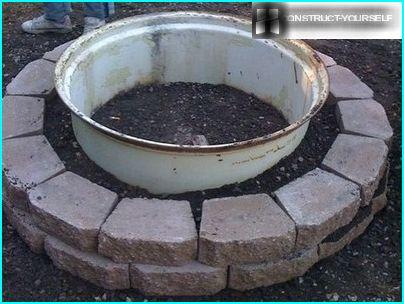
Formed between the metal rim and facing material voids and gaps are filled with sand, earth or clay solution
Dumping will help prevent further accumulation of rainwater and debris, thereby relieving the care of the fireplace.
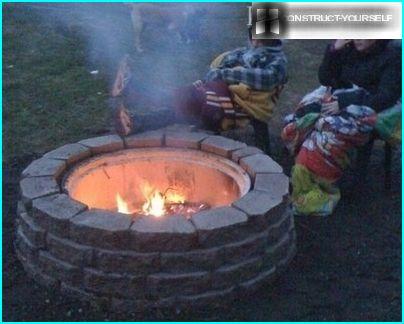
The fire pit is ready, it remains only to equip the seats, stepping on 70-90 cm over the border of the protective strip, where not to fly fluttering sparks
Equipped to a fire after heavy rain turned into a small pond, you need to make the cover. Cut it is not difficult from a piece of sheet metal.
Option #2 — deep in the ground fireplace
For the arrangement of stationary fire pits you can use another option – digging a ditch. In place of the arrangement of the future source tearing a hole depth of about 30-40 cm.
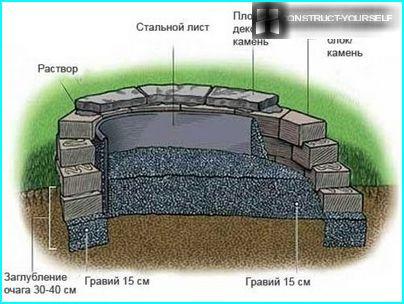
To divert storm water, for arrangement of drainage under the walls of an erected construction dig a shallow trench
The bottom of the hole and the trench carpeted the gravel pad small fraction of the thickness of 15 cm To extend the life and increase the reliability of the design, the inner part of the pit must encircle the ring of the cut sheet metal.
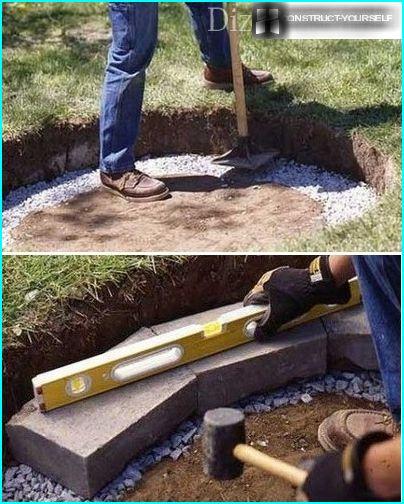
Laying on gravel dumping first row of blocks, check their level and egged on by the protruding elements with a rubber hammer
When the ring is assembled from individual blocks, there is always the need to split individual elements. This requires on the surface of the block to identify the line, and then along the contour with a hammer and chisel to perform the splits. To give the desired shape, uneven edges easily, obstuchal their hammer shank.
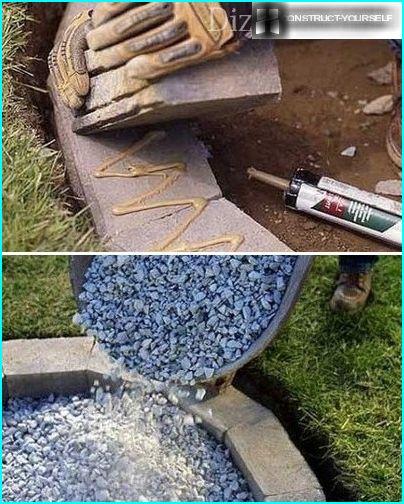
The upper edge of the first row covered with a special adhesive for laying of fireplaces and hearths, lay out the second row. Built design filled with gravel
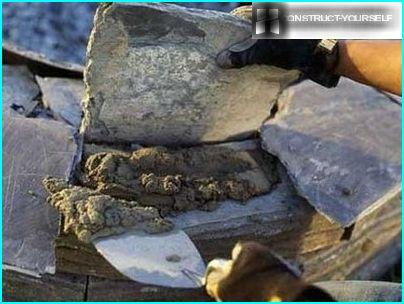
The upper edge of the structure prepare a suitable style of decorative stone, which put the grout
The same principle should be laid and the subsequent numbers. Along the inner walls of the hearth is placed the metal sheet. The voids between the inner ring and blocks filled with soil or sand.
Option #3 — budget the hearth of old barrels
Another arrangement of the street of the hearth:
The design of the venue around the hearth
For wysylania the surrounding grounds, any suitable materials: gravel, pebbles, tiles for walkways. But the most picturesque look of a flat plate of irregular shape, laid out on the lawn in a fancy pattern. On a wide flat plate conveniently placed chairs, benches and other garden furniture. Circular bench with backrest – ideal for arrangement sites around the campfire.
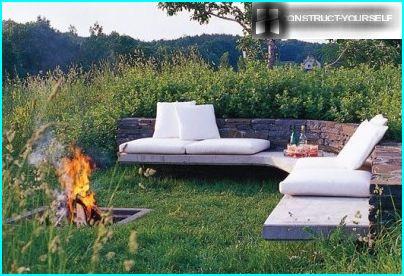
For comfortable viewing open flame bench can be supplemented with warm rugs and blankets, and colorful soft cushions
Appropriate addition of a fire pit can be built of the same stone retaining wall with a size of 50×40 cm and will protect you from wind and function as a comfortable bench.
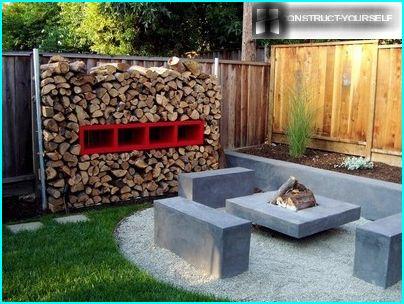
Not far from the campfire is convenient to equip place for storage of firewood, place it in the same style as the site. Decorative design intended will become an organic complement a cozy corner
Other examples can spy in this video:

