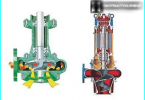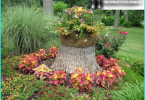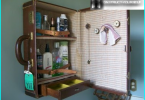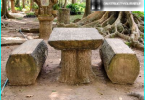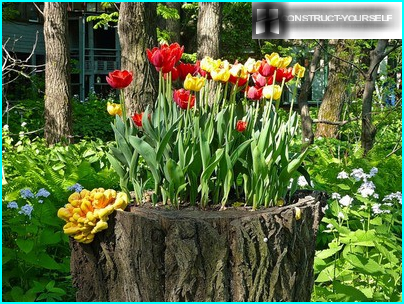
To achieve the spectacular landscaping of the land by careful planning of the landscape. Plants should be placed on the Refine site nicely, particular order to the growth, they did not hinder each other. Purchase of planting material is carried out taking into account the available spaces. In the construction of new facilities are trying hard to preserve Mature trees and shrubs, the location of which is applied by specialists in the centreplane (topographic map) in the form of conventional signs. Single plants and groups of plants, is assigned its own individual number, which is indicated on the plan and recorded in perekatnoe statement. This document States the name of each plant and describes in detail all its properties and characteristics. From perekatnoe statements professionals will learn about the height and stvarnosti plants, damage, dry branches, and hollows. This information allows us to assess each plant and to Express it in compensation costs. Next, the question about the felling of plantations, preventing the construction, and the planned landing of the new representatives of the plant world.
The contents
What caused the need for the compilation of the centreplane?
Cutting, and transplanting of green spaces within the area of construction or installation of utilities is only possible with the permission of the government agencies responsible for regulating issues in the field of environmental management. Therefore, when designing construction works along with other kinds of surveys of the territory to be held and dendrological research, which appears the centreplane of the site. This document, together with perekatnoe a statement provided to regulatory agencies that give conclusion and felling ticket, allowing cutting down of green plantings or transplant.
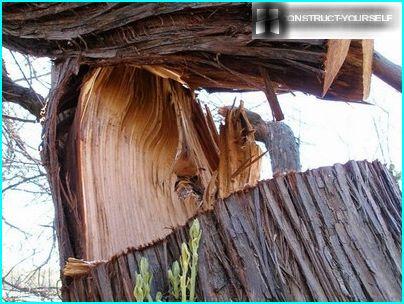
The felling of trees in the garden is carried out with the permission of the authorities responsible for monitoring compliance with the rules of nature by the citizens of the country, based on the centreplane and perekatnoe statements
For all destroyed and damaged during the construction work of the plant developer must pay the full amount of their compensatory value. In addition, the company carries out works in landscaping, which are designed to repair the damage and the harm caused to the nature.
Landscaping and planting of the garden plot is impossible to carry out without preparation of specialists competent centreplane. The computer software is developed by the landing plan, this must comply with regulations of the distance between the axes of the plants and the existing structure. Also aged in mandatory intervals, allowed between adjacent areas of green space.
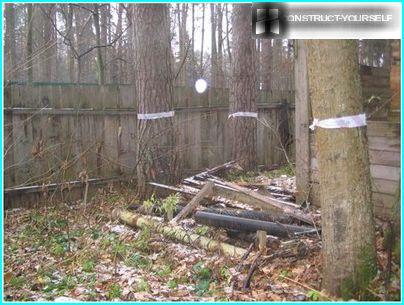
Poderina topographical survey of the trees in the garden is made by professionals who evaluate tree planting and enter their location on the centreplane
Time is composed of dendroplan allows you to avoid mistakes during the planting and avoid unnecessary spending. Is speeding up the implementation of the planned actions on improvement of the territory, as the work is carried out strictly in accordance with the centreplane of the garden plot.
The scale of the topographic plan and legend
The magnitude of the centreplane of 1:500 means that the five metre plot on the map are shown as centimeter cut. When developing projects of landscape design can be used drawings made on a larger scale (1:100 or 1:200). This allows you to display every tree and specify its breed, height, and trunk diameter.
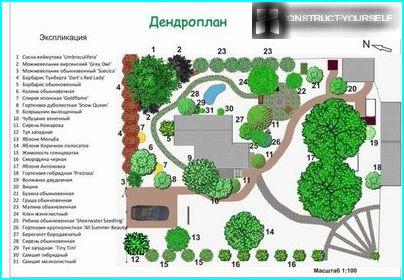
The centreplane of the garden plot performed by specialists at a scale of 1:100, with detailed explication, which shows the names of plants used in decoration areas
For application to the centreplane performed in the scale 1:500, tree and shrub vegetation use special symbols: circles whose diameter is 3 mm. If the drawing is heavily loaded, the diameter of the circles is reduced to 2 mm. Observing the rules of dendroplan, highlight color, or an additional circle of larger diameter of particularly valuable trees, conifers, historical and relic.
- If the circle is not shaded on the centreplane, then this tree must be saved.
- If the circle is half shaded, the tree-krupnomer will have to replant.
- If the circle is fully shaded, the tree subject to felling.
Multi-stemmed trees, like single-barrel mark on the arboretum plan a garden plot one circle. Group shrubs and trees can provide on the plan in the form of individual circles or in the form of an oval, occupying on the map, considering the scale as much space as on the site. When you run poderina shooting-seeding and growth represent the contour as a shrub, not forgetting to assign a serial number.
Important! When you transfer on the topographic plan of existing plants in the form of circles allowed error equal to one millimeter on the scale of the drawing. On the ground this is equivalent to half a meter.
Below are a few examples centreplane garden plots, which are schematically construction sites and green spaces listed in the legend.
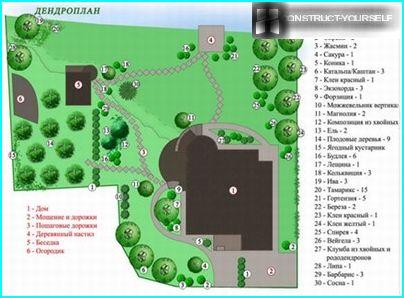
Dendroplan suburban area, which are marked by numbers in red circles the buildings and spaces listed in the legend, the numbered black circles
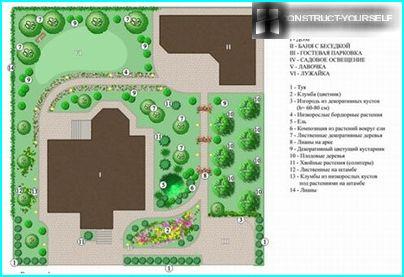
Example centreplane other suburban area, the creation of which used different symbols. In particular, buildings are numbered in Roman numbers
Remember that spruce, fir, and yews prefer to grow in shade, with adequate moisture levels and smooth thermal conditions, deprived of sudden changes in temperature values. When planting barberry and cotoneaster should be noted that these shrubs require a lot of sunlight. Evaporation of moisture and constant temperature changes have a beneficial impact on the health of these plants.
What factors are considered when developing?
From the creativity and responsibility of landscape designers involved in the development of dendroplan, depends the beauty of the design site. And over time the appearance of the site should improve. For this we need to plant vegetation in conditions favorable for their continued growth and healthy development. The planting plan is tailored to the dimensions of the crowns of adult trees, flowering periods and other conditions. During the development of the centreplane and the planning of future plantings plantings specialists take into account a number of factors.
- Characteristics of soil and climatic conditions in the region. Selection of plants is subject to these terms and conditions, or to achieve a dazzling appearance all landings are unlikely. Attention is drawn to the need of plants for moisture, light, warmth. Has a value and the actual topography of the land.
- Compatibility. Plants selected for planting must meet environmental, as well as the age and architecture of the buildings, when constructed or re-erected on this site. With the help of varieties of plants and the way their locations can be offset with the contours of the separate objects, located on the site. To achieve harmony and natural appearance is possible due to special organization of space undertaken through the structural and accent plants.
- Compatibility. To ignore this factor at all desire will not work, because in the world of plants, there are rules of compatibility. Subject to their nearby instances complement each other. For example, fir perfectly coexists with mountain ash, birch or hazel. Neighbor pine trees may be oak or juniper. Larch gets along with fir and rose hips.
- Availability. When planting ensure freedom of access to them for follow-up care. It is impossible to prevent overcrowding of plantings, trying as many varieties and types of plants to plant on the plot. This approach is impossible to provide a decent appearance ennoble the territory.
- Seasonality. To give the site a dazzling appearance at different periods of the year pay attention to the timing of plant flowering plants. Some styles of landscape design involve a specific color scheme in the design of the garden plot. Choosing low-maintenance plants, you can minimize garden maintenance, without sacrificing the attractiveness of the site. One such plant is the wild rose that adorns the territory for a long time due to its prolonged flowering.
- The cost of landscaping. The project budget is calculated by using a assortment of statements depends on the financial possibilities of the customer. Therefore, funding is also necessary to take into account when landscaping and the landscaping of the land.
The preparation of the centreplane of the territory and filling perekatnoe statements it is better to work on the computer. When using ready software professionals can quickly combine the actual site plan with landing plan. Through simulation we can predict the landscape of the area after a specified period of time and see plantations at the height of their heyday.
Rules of drawing up of the assortment of statements
When planning the plantings in the garden area to the centreplane make a product sheet which lists all of the purchased plants. This document allows you to budget the project, justifying all expenditure on the acquisition of the necessary planting material. When filling out the product sheet for the plants are placed in groups in sequence. At the beginning of the list indicate coniferous trees and shrubs. Then comes the turn of fruit trees and shrubs. After making all deciduous plants and the creepers.
The line statement must indicate the full name of the plant, including in Latin, and the required number of planting instances. In addition to the range of statements reflects the plant characteristics such as height, crown projection, decorative features, a kind of root system, etc.
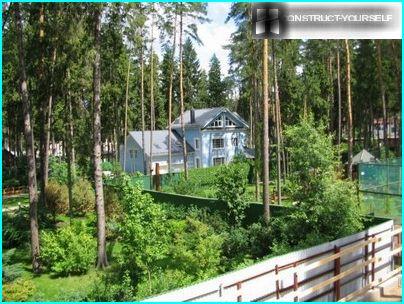
Conservation tree and shrub vegetation during construction is possible with the right study area and the preparation of the centreplane with perekatnoe statement
In conclusion we can say that the centreplane, developed by professionals taking into account the requirements to the documents, allows optimum positioning of the objects under construction, while retaining growing in the area, trees and shrubs. This will affect the reduction of financial costs required for the organization of the felling of plants and the subsequent carrying out of compensatory gardening. Poderina shooting provides a rational approach to landscaping, which maintains the healthy woody vegetation in a virgin form. This increases the attractiveness of the site and reduces (or even eliminates) the purchase, delivery and planting of trees.



