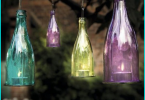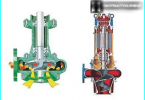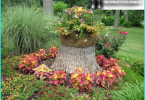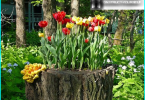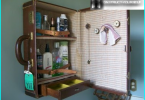
Having available a plot of land, every owner wants as quickly as possible to begin development of new estates and the realization of their ambitious plans. The site plan for 10 acres or other land area depends on many natural factors, knowledge of which will allow you to transform an ordinary plot of land into a cozy area for the whole family. We invite you to consider some examples of the layouts and features of zoning of plots.
The contents
What are the characteristics of the site to consider when planning?
Thinking layout the plot of 6 acres or more, should first consider:
- The terrain, which can be as smooth and nearby ravines, hills and even mountains. From the characteristics of the terrain will depend not only on the location of houses and buildings, but the construction of engineering systems.
- The shape of the plot, starting from close to the traditional rectangle and completing the triangular, l-shaped rounded corner.
- Soil type, which can be sandy, light and fertile and heavy clay or medium loam. On «poor» the soil not all plants are able to show itself in all its glory, delighting a gorgeous bloom and rich harvest. In such cases it is recommended to bring the plot of fertile ground.
- Natural reservoirs and groundwater levels, the presence of which requires improvement of drainage system.
- Location relative to the cardinal directions.
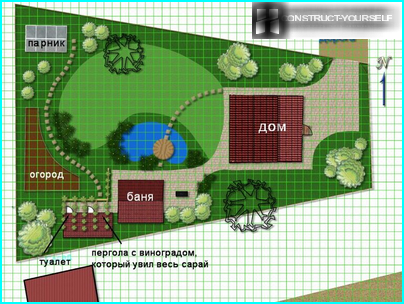
The shape will depend primarily planning style, which will emphasize the dignity of the site, savaliev disadvantages
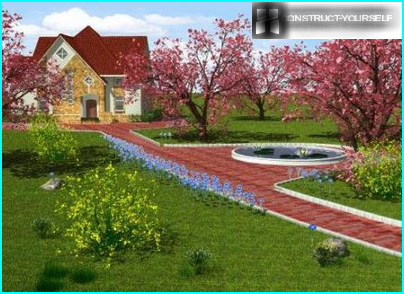
Knowledge of lighting zones will allow to properly select plants for landscaping and to Orient the location of the residential buildings
Which zones is to provide?
Planning a suburban area of 10 hectare or any other area includes the following zones:
- Residential area. In this area can be located house with terrace and attached garage.
- Area. A place in the area often relegated to the depths of the site away from prying eyes.
- Garden-garden area. Well-designed layout of the site will allow you to compactly place the beds for growing vegetables, fruit trees and berry bushes so that each of the cultures lacked enough space.
- Economic area. Land for the economic zone on which are located buildings to accommodate Pets, given in the opposite side from the recreation area.
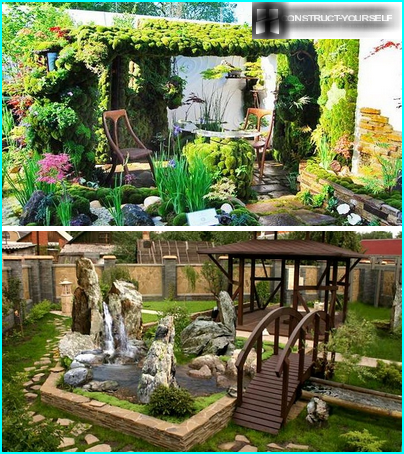
Settling a Seating area with a gazebo, a Playground or a sports field, barbecue area. Often the decoration of this place is an artificial pond, the original flower beds and other landscape design elements
Regardless of the size of the designated areas, the selection of the planning area based on the actual circumstances and wishes of the owner, such as:
Variations and examples-plan plots
Suburban area 6 acres
Disposition of the suburban area 6 acres – one of the difficult problems, because a relatively small area I want to place well not only the house and garden, but you can arrange recreation area, decorating a miniature pond and take place under the outbuildings.
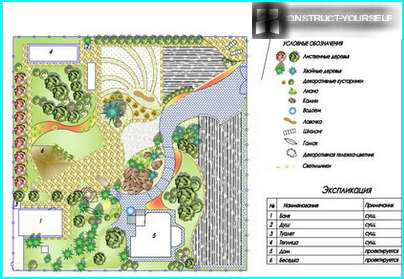
One of the best options for planning a small area can be considered as the geometric style, in which all the buildings and plants to form geometric shapes
This arrangement saves space, rationally using each area. Location of the house it is advisable to consider so that the building does not cast a shadow on the main part of the plot is reserved for garden area.
The placement of fruit trees in several rows at the same distance from each other not less than 3 m in the direction from North to South will provide the best lighting.
Ideally, if the house will be located along the Northern boundary of the site – it will be a reliable protection of green plantings from the wind.
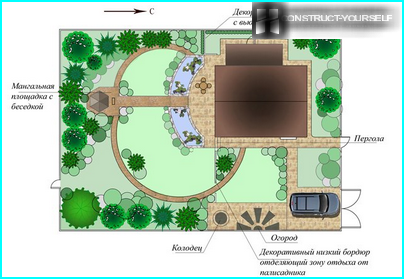
The recreation area is preferably placed closer to home. To isolate it by a hedge of flowering plants or decorative fence
For location of the economic zone, it is desirable to take the North side of the site closer to the border fence. The North side will be a good place for the construction of greenhouses and construction of raised beds for growing vegetables.
Plots of 10-15 acres
In such areas there is, where carousing, because the owners of such land spaces provides a decent springboard for the realization of their ideas.
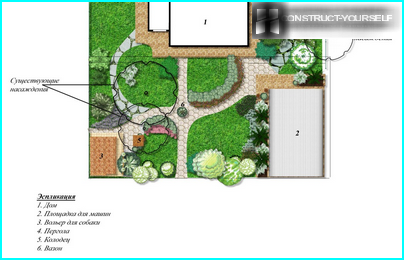
In General, the planning area of 10 acres or more to be little different from that in a smaller area of 6 acres
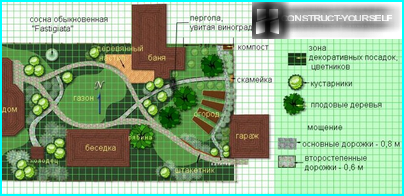
But in comparison with 6 acres, this area allows you to expand the recreation area, decorating it with a gazebo, lawn and bath, covered with climbing plants
Planning area 12 acres may include not only the arrangement of the standard set of buildings, but also provide extra elements of landscape design.
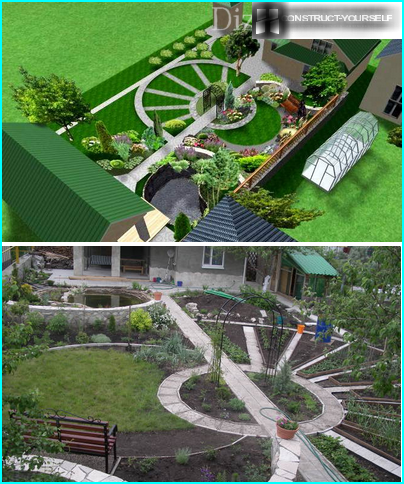
Originally designed garden area with a compact plot, well located residential area, offers an awning and decorated with an artificial pond and a spacious relaxation area with winding paths and gorgeous flower garden
The owners of the plots of 15 acres have the opportunity to apply in the design of several styles. Combined planning area of 15 acres is characterized by the absence of strict geometric shapes in the design and the free placing of plants.
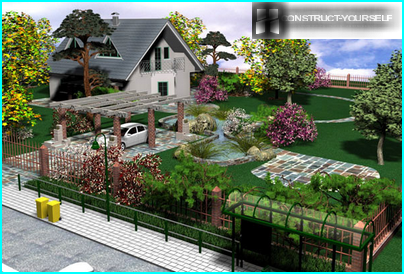
Mandatory elements of landscape design are the reservoirs, lawns, flowering plants and decorative forms of trees and shrubs
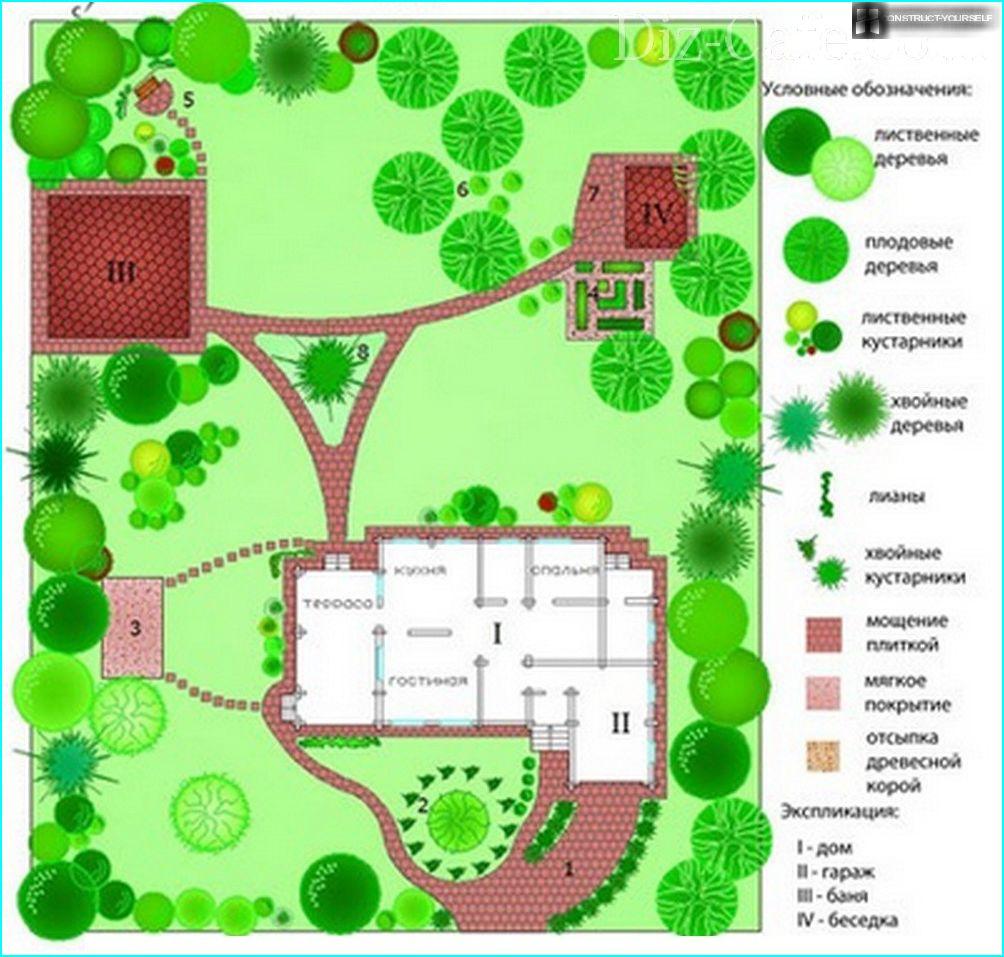
This solution allows to successfully divide the area into zones, placing them at a sufficient distance from each other
Cozy corners to relax on 20 acres
The site plan of 20 acres also provides for the division of space into functional zones. In addition to the traditional set of elements of landscape design on this site there is a place for open air swimming pool, bath tubs, baths, all sorts of rock gardens and rockeries, and a number of decorative elements, and setting proper rest. The complex of outbuildings might include a barn, workshop, greenhouse, animal enclosures.
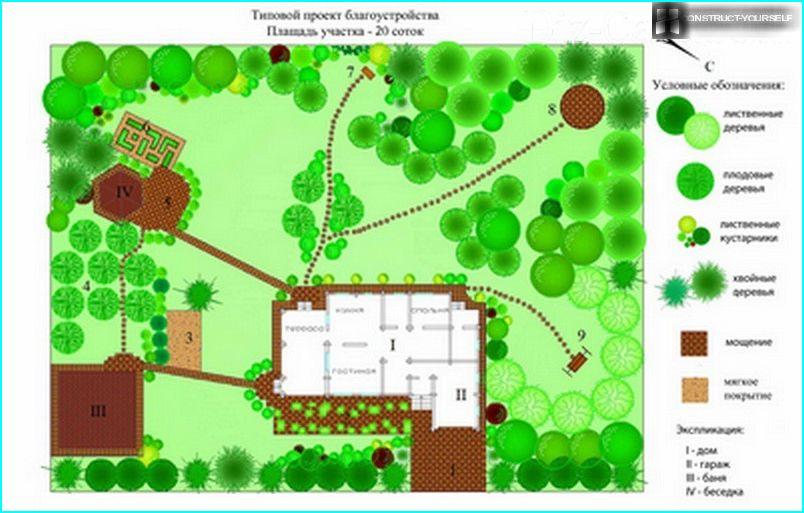
In the immediate vicinity of the house you can plan recreation area, equipping it with sports or a children’s Playground and a spacious pavilion in which all the family can take refuge in the hot afternoon or bad weather
Under the garden zone is assigned on the Sunny side of the plot. Several fruit trees and shrubs planted in fertile soil annually will please their owners ripe organic fruits and berries.
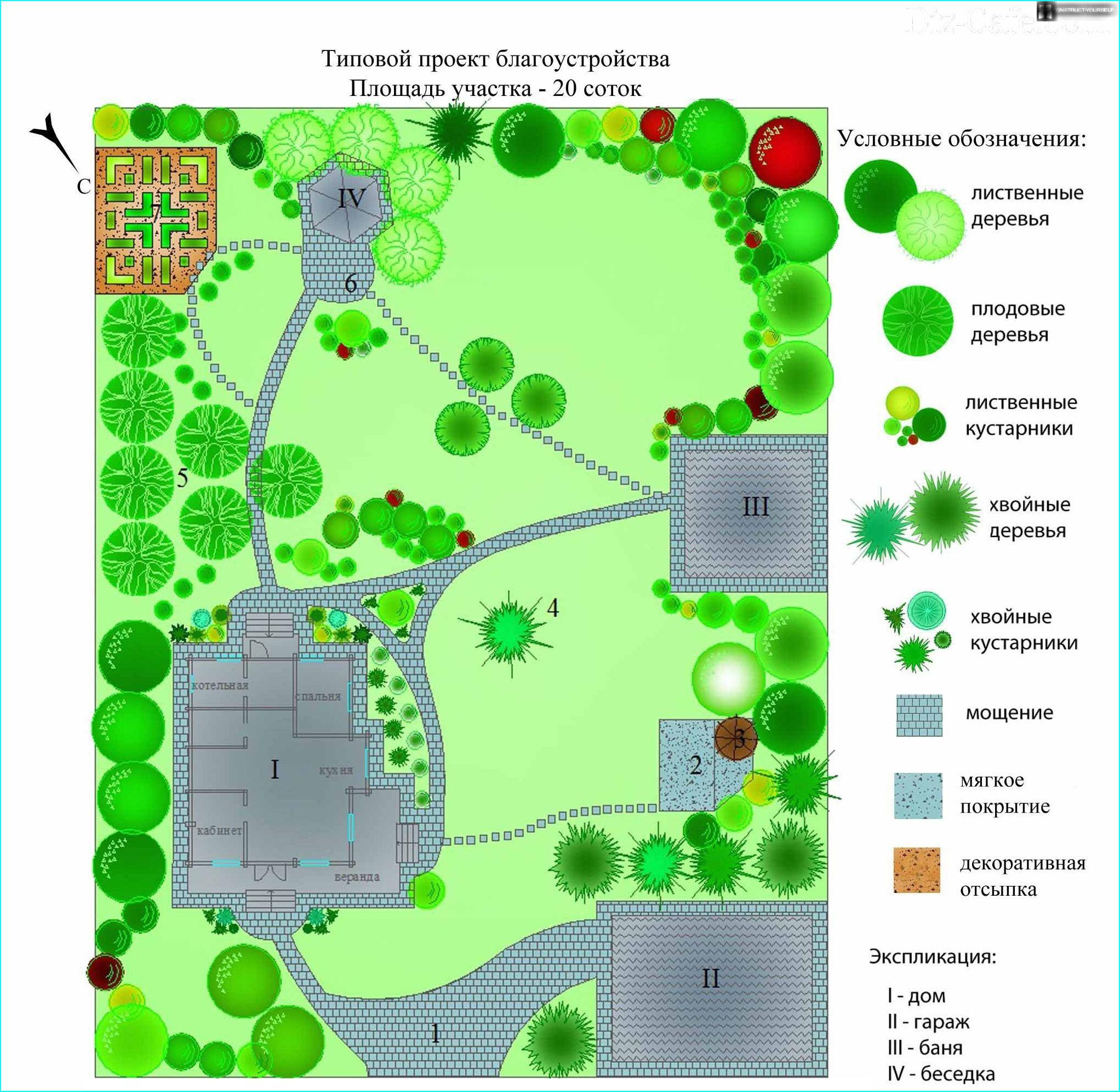
Well-thought-out layout will allow efficient use of every area on the site
Here is an example of the arrangement of the site for all rules:


