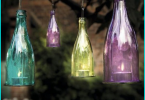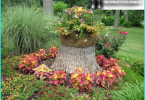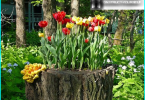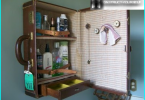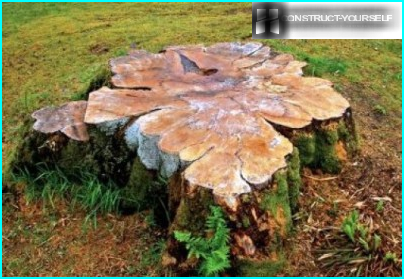
Happy owners of suburban areas and the owners only took their rights to land, faced with many nuances: from the location of the house, buildings and completing basic planting of fruit trees. Careful holiday planning site will allow to prevent mistakes arising from the adoption of hasty decisions and to ensure efficient use of the site.
The contents
The basic principles of the plan area
The site plan of the country house depends primarily on the nature of the relief, forms of land cut adjacent buildings and other features of places. An important factor is the feature of the placement site: upland or lowland, the presence of water sources, the location on the site of the former forest, or steppe.
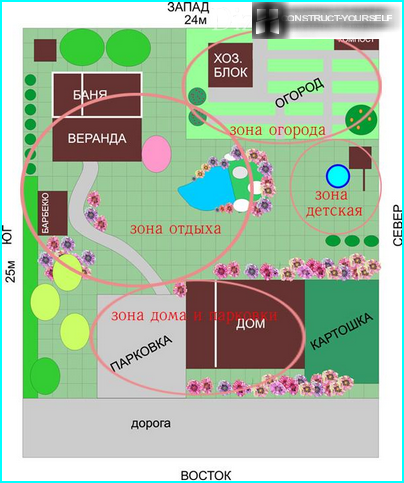
Competently planned space to accommodate even in a small area all the ideas of the owner: cozy home, the arrangement of the pool or bath, quiet area, gorgeous garden with fruit crops
The layout of the garden plot, which will please owners riotous flowering of the cultures and active fruiting, requires to take into account the ground level, which can further affect the direction of the flow of rainwater or melt water.
For the arrangement of a suburban area may require local removal or crust of the soil, the arrangement of the Skirtings, the walls of the buildings, the organization of the gutters.
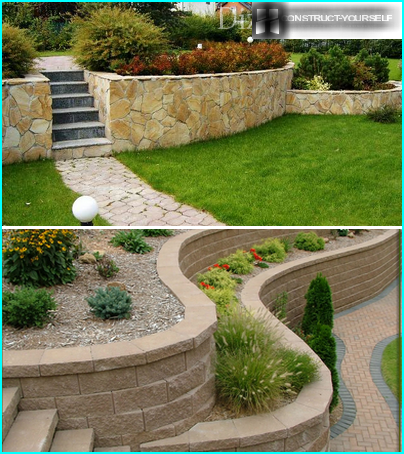
For strengthening of slopes it is possible to use special structures: terraces and slopes, retaining walls and stairs
Vertical planning of the plot will allow to accommodate the existing terrain for the growth of valuable crops, and to protect foundations of buildings from rain and flood waters.
The key to successful planning phase is the consideration of the horizon. This will allow you to efficiently accommodate all spaces and buildings with consideration of solar light at different times of day and year. Buildings and large trees should preferably be located in the Northern side so that the shadow falls on green spaces. In addition, the facade of the house located on the North side of the site, will look to the South. This arrangement will allow you to achieve natural lighting of the rooms throughout day light.
Article topic: We garden in accordance with the rules of Feng Shui: the analysis of each zone
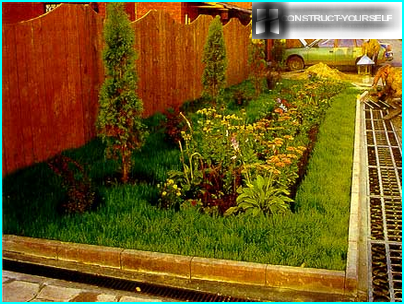
If the territory, between the street and the facade of the house, it is desirable to arrange the front garden, which will act as a decorative barrier against dust and noise of the street
The best option is the conventional division of land into functional parts – zones, which are represented by:
- residential area;
- area;
- area of outbuildings;
- area backyard and garden.
Rational zoning helps to manage the placement of objects the country structure. Under the residential zone, mainly given the tenth part of the whole territory, about 15% of the total area is the improvement of the area of outbuildings, the largest area allocated to the garden area is 50-75%. The securing land for the construction of recreation areas may be carried out by reducing the area under horticultural crops or outbuildings.
The nuances of the planning of major landscape elements
The house is a primary object of construction of any part
The layout of the infield starts with determining the location of the main building. Subsequent breakdown of the territory depends on the placement of the house.
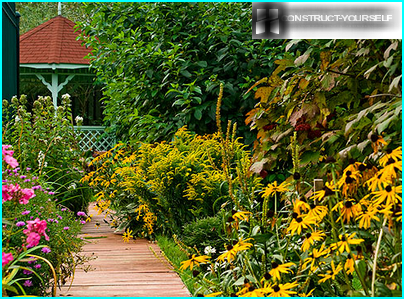
If the main focus of the plot is on the improvement of the garden area, more preferably the placement of the house closer to the fence
This will allow to expand the area under under the breeding of sun-loving crops, some of which are pleasing lush flowering, and the other a rich harvest.
If the site is intended primarily for the realization of the scenic landscape solutions and rest from the bustle of the city, the location of the homes should also be harmonious addition design ideas.
The location of outbuildings
Generally, first and foremost, the layout and design of a suburban area seeks to maximize efficient use of every corner of the territory, hiding a little poor elements of the landscape. Place under farm buildings given the depth of the lot. The construction preferably positioned so that they are not shaded green spaces, but at the same time protect the territory from the winds.
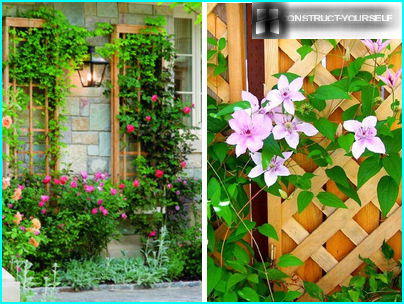
In the absence of opportunities to place this area away from the house or recreation areas, you can always resort to planting greenery, picturesque thickets which it successfully zadekorirovat
The best option for planning this zone is construction of buildings on the Northwest side of the site.
Allocating space for recreation area
Uniform rules of placement on the site of the recreation area does not exist. Its elements can occur as several parts of the grounds of the site, and assembled into a unified composition in the space. Decoration areas may be overgrown picturesque clematis or other a vine pergola. In this cozy building is pleasant to spend time, hiding from the scorching sun or pouring rain.
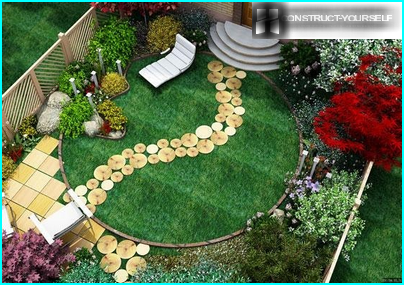
A spectacular addition to recreational areas will be flower beds, a miniature pond, framed by water-loving plants, neatly laid out winding paths
Closer to the boundary can be placed the bath or pool. The layout and content of the plot depends only on the wishes and capabilities of its owners.
Sunny plot for garden area
Under the arrangement of the backyard and garden were at the very bright and open place at their summer cottage. For maximum yield it is desirable to consider planting vegetables and garden crops, that they did not dimmed with the buildings garden. Choosing vegetable and horticultural crops for cultivation in the area, you should consider the conditions of their cultivation.
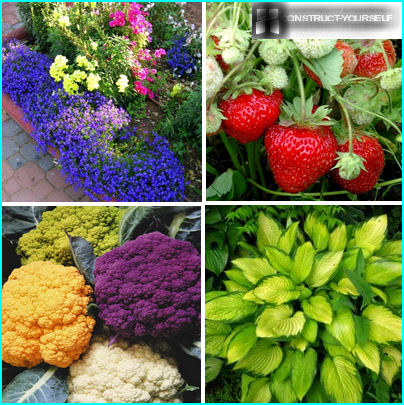
Some prefer moisture, others quietly tolerate drought, along sun-loving flora can often be found and shade copies
Knowing these features, it is easy to give each plant a worthy place in the garden or in the garden, where it will feel comfortable, surrounded by a pleasant neighborhood, delighting the owner of abundant harvest.
Article topic: Planning a vegetable garden and fruit garden: rules and nuances + examples
Examples of split areas of different shapes
The rectangular shape of the plot
Standard rectangular site is the most preferable option, allowing you to implement any ideas of the owner without recourse to special artifices.
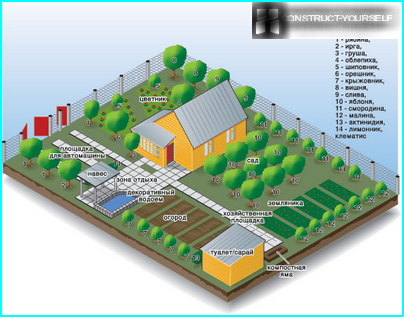
This layout section can be applied to any rectangular area
Plot G-shape
The main advantage of the configuration of the irregular shape of the site — isolation of the protruding part that you can use as the niche, turning it into a cozy corner of the recreation area, hidden behind hedges from prying eyes.
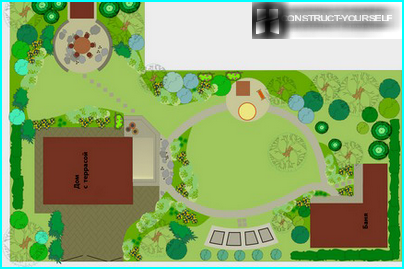
Area bounded on three sides, to have a proper rest away from the bustle of the city
The triangular shape of the plot
The triangular shape opens wide possibilities for the arrangement of an asymmetrical garden, decorated with rounded elements: pavilions, lawns and water.
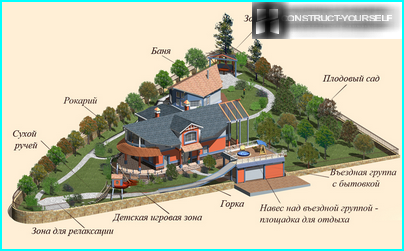
The corners of the site there may be for the placement of outbuildings or the arrangement of the grill
In planning a suburban area is no big deal. The main approach in this matter with the mind by combining practicality with beauty in order to continue to enjoy staying in the lap of nature for many years.


