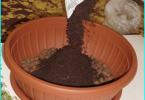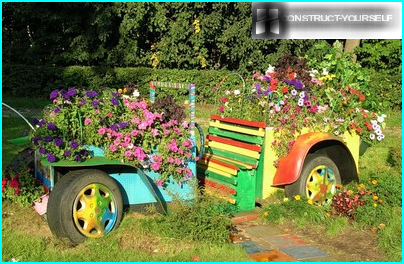
Cellar in the country is difficult to replace a refrigerator: only a special room will accommodate vegetable stocks and dozens of jars of salads, jams and pickles that are prepared Thrifty Housewives. One of the most popular options – not to use the basement of a residential building, but to build a cellar with his hands close to home, making the original external finish and equip according to your taste the inner part.
The contents
Than cellar differs from a basement?
It is necessary to distinguish two concepts – cellar and basement. The room, which is located in the house under the first floor that is below ground level, usually called the basement. The area it is most often equal to the area of the house, so it easily accommodates multiple business units. There may be storage rooms (including cellar), boiler room, Laundry room, and with sound insulation – an additional room or pool. Common option – large garage with combined workshop.
The cellar has a more specific purpose — it serves only for storage of products: seasonal country of harvest or canned stocks. The room is equipped with a large number of convenient shelves, racks, stands and ventilation system planned and insulation, creating the most suitable mode for the storage of fresh vegetables. For some products, provided the glacier (natural freezer). The cellar can be located in the basement of a house and in a separate area, in the dugout or overhead structure. To build a cellar at the cottage with his own hands is no more difficult than building a gazebo or a bath.
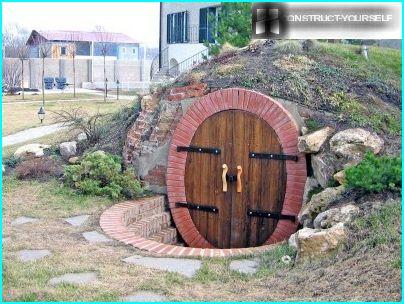
Freestanding cellar — possibility to decorate the garden area of the original structure of the most incredible designs that reflect the style of the entire area
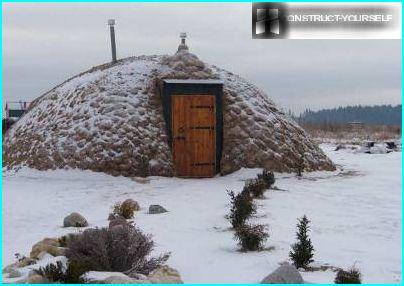
Stone walls, unusual shape, heavy door with iron hinges and bolts — and before us not a simple rustic cellar, and a fragment of an ancient castle
Self-construction prosaposin cellar
The most common country cellar – polusekretnye. It gives the opportunity to kill two birds with one stone: decorate the area of the original building and to create optimal conditions for storing vegetables and fruits.
Design features of this structure
The whole structure is divided into two different size parts, one of which is above ground, the second completely in the ground. Burying the lower part of is largely dependent on the groundwater level. If it allows, the depth of the store reaches the 2.3-2.5 m. the height of the upper part depends on the destination. If it’s just a decorative vestibule, it is small in size and restricted height entrance doors, is the growth of a person. If the above-ground part plays the role of a summer kitchen, dining room or guest house, the ceiling height can be 2.5 m.
The desire to build polusekretnye cellar usually occurs when the basement is not designed for food storage, besides, there is a need for construction of additional buildings, for example, a summer kitchen. Definitely need a detailed plan and diagram the future of the structure. For the walls of the cellar, you can use any materials, as its construction is similar to conventional construction home with a basement. As a rule, used brick, concrete, stone, and above-ground part of the great tree.
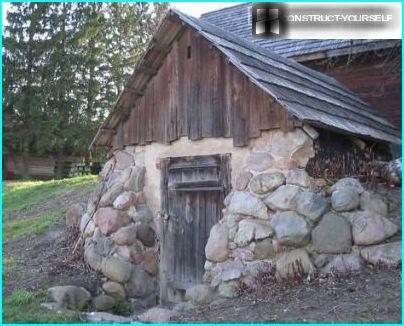
A fine example prosaposin country cellar: a small stone vestibule with a wooden roof rises above the earth, and the vault is under the ground
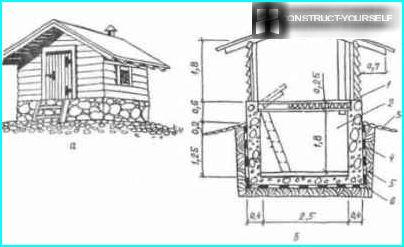
Polusekretnye cellar: a – top view; b – C section; 1 — insulating layer; 2 – whitewash finish; 3 – the upper layer of the tiles; 4 – bituminous coating; 5 – fixing clay castle; 6 – base
The floor in the underground part is filled with concrete, and sometimes stop on compacted clay. For floors perfect wooden beams. All parts of the building: walls, floor, ceiling – to cover insulation from scrap materials such as clay lubricant. The ideal option is the use of modern waterproofing: mineral wool, bitumen and polymer coatings.
Connects both layer a convenient hatch, the size of which is determined taking into account a transportable containers – bags, boxes, buckets, cans.
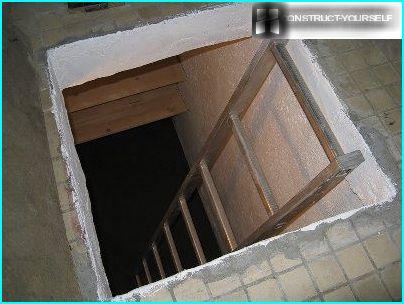
Stairs leading to the cellar usually looks like an ordinary ladder. If ground room is not heated additionally, the upper part is equipped with a sunroof
General rules of construction an independent cellar:
- The construction is carried out in warm season.
- For the construction of the cellar is the perfect hill.
- Mandatory condition – the interior of the cellar ventilation.
- The wooden parts are treated with antiseptic.
- The front door is located on the North side.
The underground part of the cellar
First we need to dig a pit, which is two feet in each direction more cellars. Spare 50 cm will be useful when you need to make the waterproofing of the walls or to hold communication. Wall spread of brick, concrete blocks or stones. If in the course are wooden logs or timber, then every detail should be treated with special cure for rot and mildew. Often made of monolith concrete structure in the form of the base: prepare the formwork, rebar constructed of some sort of mesh and filled in with concrete mortar. To protect the corners and joints use roofing felt. After dismantling of the formwork walls with both sides plastered with cement mortar.
There is a decision not to wait for long drying concrete. Instead of a monolithic pour, you can use asbestos cement sheets, fixed on a wooden crate. From outer side the set design should be coated with a bitumen mastic.

Plaster for waterproofing walls from the outer side is different from the usual: it is composed of a bituminous mass, which is an excellent water-repellent material
Protection from ground water, can not only increase humidity, but also to destroy walls, serves as a drainage layer. It can be in communication with a drainage well dug near the cellar. As drainage material, use gravel, brick fight, stone small fraction crushed stone.
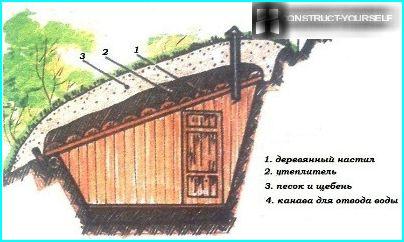
If a cellar is built on the slope or in the trench, be sure to take care of water drainage, digging up the hill of a small groove
The base of the structure to protect the waterproof cushion: pour a layer of broken bricks or gravel, tamped it and poured heated bitumen.
Ventilation installation
Below in the underground space does not accumulate dangerous gases and did not appear excess moisture from condensation, it is necessary to arrange ventilation – a primitive system with only one pipe. Fit an inexpensive galvanized pipe with a diameter of 10-15 cm-One end goes into the room where you store vegetables, the second on the street. A perfect solution implies the presence of two tubes: one located near the ceiling, is designed to extract, the second, above the floor for fresh air.
Overhead construction — pogrebnitse
The aboveground part is constructed in the least, when fully completed work on the equipment of cellars, made a clay castle and backfill. It should be wider than the bottom to the top side to protect underground low temperatures, rain and melting snow.
Of construction options pogrebnitsy a few from a tiny vestibule to the spacious room. If its main purpose is to protect the hatch leading into the ground, it is enough to make a good waterproofing and a tight-fitting door. If you plan to do a full room suitable for frequent stay, for example, a summer kitchen, to landscaping need to be treated more seriously. Special attention should be paid to the arrangement of the roof, the insulation and the wall covering. The final stage of construction of cellars for interior.
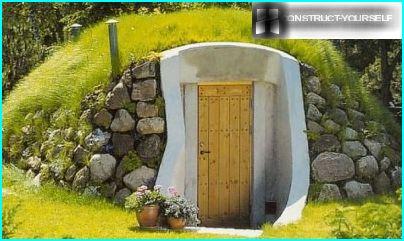
Pogrebnitse located partially or fully underground, naturally keeps the temperature optimal for the storage of fresh harvest and canned food
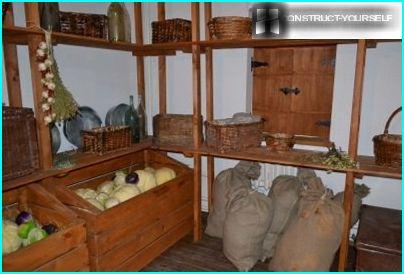
Interior cellar includes not only the flooring and the trim or stucco of the walls, but the installation of shelves, boxes and drawers for storage of crops
The design of the aerial parts
There are many ideas for the construction of pogrebnitsy. It is sometimes difficult to distinguish from the ordinary arbor or summer kitchen near the house is a tidy house with little Windows, and no one can say that it is surround the basement with a dozen racks.
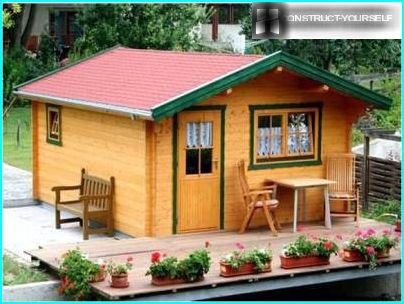
Often for the construction of the cellar is not used the basement of the house and a large underground room under the summer kitchen — comfortable and practical
Many buildings only as a cellar, and not name. Their entire appearance speaks to the fact that the door hiding the rich food reserves for the winter, and possibly the wine cellar. Such buildings have original design: deliberately rough stonework, the unusual configuration of the roof, thick oak doors.
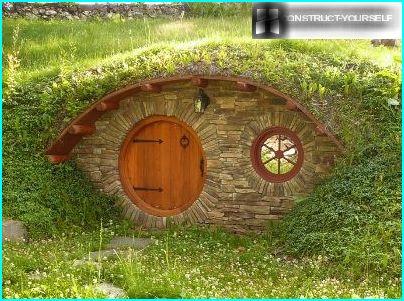
Cellar, surrounded on all sides by land, the easiest to build in territory that crosses a small ravine, ditch or artificially dug trench
Earthen cellar with the so-called embankment to determine the easiest: on all sides they are surrounded by an earthen mound, covered with turf or flower bed.



