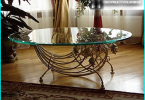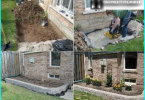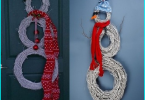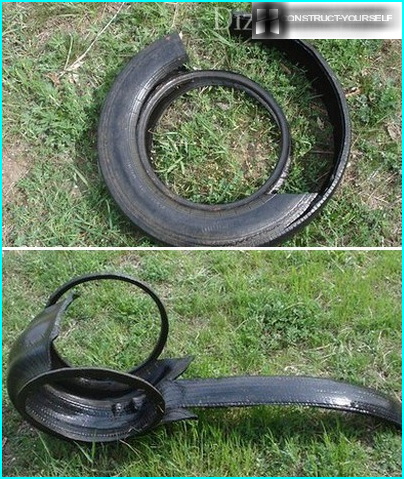
If we start from the concept «terrace», which means an open area, standing on a Foundation or on the roof of the ground floor in multi-level cottages, this building has no walls. It was originally conceived as a platform with a hard surface where you can place sun beds, soft furniture and relax in the sun. Such are the terraces in European countries where the climate is milder Russian. The maximum that add to the design is the roof and the fence-type railing for high platforms (so you don’t accidentally flip the camera from the terrace). But when the fashion of this decorative building has reached our country, people are faced with the problem of strong winds, blowing up in winter, the mountain area of snow. And the question arose, is it possible to come up with the glazed terraces at the cottage to protect it from rain.
The contents
What are you going to glaze: a veranda or terrace?
As soon as the owners began to look for ways of glazing for your relaxation of the site, went to the mess in two types of constructions, i.e. intermingled concepts «veranda» and «terrace». The SNP only has a glazed porch with a few sides of the wall, because it should serve as not only a place of recreation for the owners, but to protect the house from direct exposure to the cold from the street. If you glaze my terrace stationary materials which are not planning to remove in the summer (for example, PVC Windows), it automatically goes into the status of the veranda. So, look for any glazing option should be in the articles about the construction of verandas.
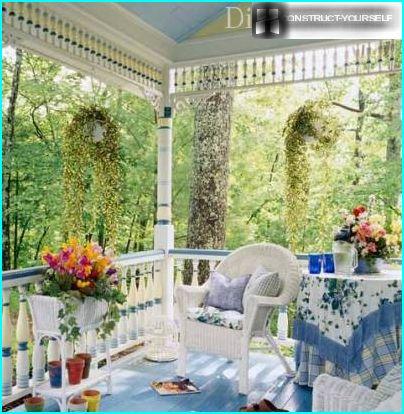
The terrace was designed as the building to stay, not having walls
We will consider ways to partially glazed terrace in the country for decorative purposes or to make the sliding Windows that will be installed for the winter.
Sliding design: options for the glazing of terraces
Method #1 — glazed aluminum frames
As the terrace is not intended for year-round use in the winter without heating it is cold. To close the area from rain, you can use the aluminum sliding frame with a cool profile. It is called cold because there is no so-called thermal break, which makes the design more airtight. Warm aluminum profiles is carried out glazing of winter gardens and terraces, where they plan to put heaters.
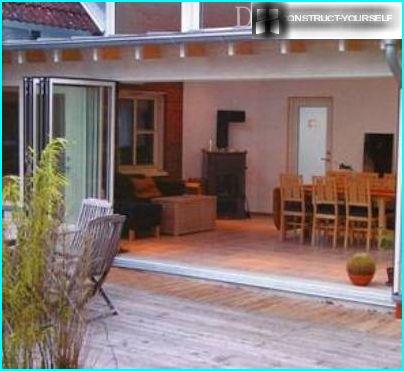
In the summer it is possible to open the terrace fully by sliding the aluminum frame in the corner
Aluminum frames are convenient because they can be used as part of the terrace (with the most windy side), and the entire perimeter. While in summer the whole system moves in one angle, and the area is once again becoming open.
To choose such glazing is possible by way of opening, the most profitable for your porch.
- A sliding frame. They are mounted on the parallel guides, so we go as the doors in closets-Komandor Islands, stopping one after another. Advantage of this design to save space, which is a hinged door. In this case you do break will not, and just pull one leaf for another. But with all the glazing in the summer you will not be able to fully open the wall, because the glass of the frames are not removed and can be simply shifted to one side. This glazing system is not airtight, so for winter gardens, where we need the greenhouse effect, it will not work.
- Folding frame. The second option aluminum glazing folding frame, which is also called «accordions». Such walls during summer, you hide in the corner of the terrace. The mechanism connecting the sash, allows them to put «stack», close to each other like an accordion. In this case, you only need to leave one free corner and will hide all the glass doors. However, from there you will be able to observe the natural landscape, because the assembled structure will block the view. For «accordions» used not only aluminum, but also plastic. But for terraces where you want the glazing in the wall, it is better to buy aluminum because it is more tough and more reliably holds heavy glass.
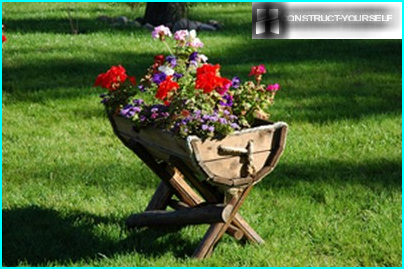
A sliding frame mounted on the rails, and in the summer they can be pushed to one side
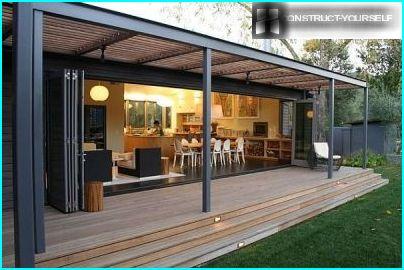
System «accordion» allows you to collect all the glazing in the corner, where doors never hurt anyone
Aluminium frames give great scope for creativity if they are to combine glass is tinted and transparent. There are also sertalinecompanies, which in winter will reflect in the glass of the terrace images of winter nature. Instead of glass, you can insert transparent polycarbonate.
Method #2 — frameless glazing
This is the most approximate to the conditions of the terraces, because between the glasses there are no frames and vertical uprights, making the construction even in winter seems to be open.
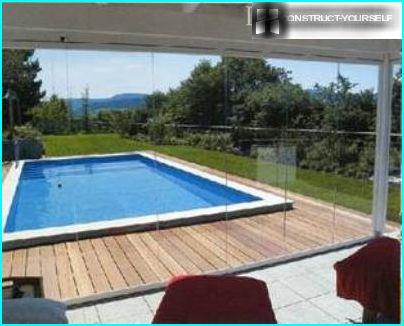
Glass without frames look invisible, even in a closed form
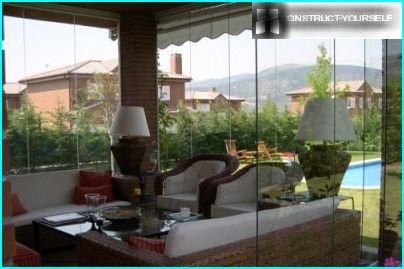
Frameless glass you can close the terrace with the front side and the perimeter
For special glazing is used tempered glass, so worry about the fragility of the structure is not necessary. Around the top and bottom open-ended opening system rail, which will move the glass sheet. In the summer the whole structure is shifted to one side and closes in the book.
Example of an frameless glazing method:
Options-partial glazing
If the terrace is used primarily in the summer (for example, in the country), then close it completely for the winter makes no sense. Vacationers come at this time rare, so it will bring snow or not – you don’t care. Once a month you can come and clear. But to create protection from the windy side might be worth it. Then you can relax on the terrace in bad weather without fear of getting wet driving in the rain.
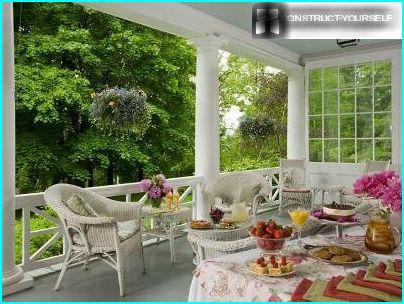
Closed end wall glass, you will get rid of draughts
The most favorable option is to close the window end wall, if the terrace is rectangular. You can use wooden Windows that you replaced with the more modern. From the waist up the wall to kick out a brick or to sew lining, and above the insert window. In this case, the glazing in the summer is not removed and will serve as an additional element in the design of the terrace.
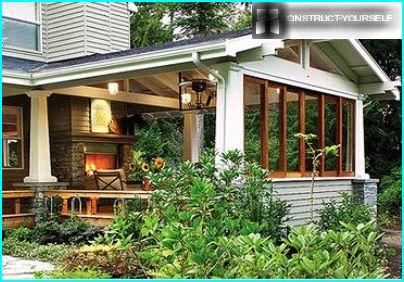
The front wall of the terrace is glass, if it is the North side
If the pad is rounded, it is more convenient to glaze it with polycarbonate, inserted into aluminum rails. This system will repeat the curves of the sites, you can not say about a wooden frame.
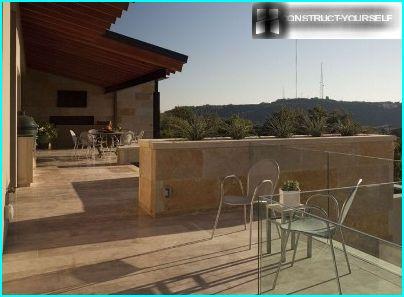
If you do decide to leave the terrace open, from glass it is possible to make a fence
And yet, in front of the glass terraces think: and whether it is necessary? If it is to close completely for the winter, where is the guarantee that corners will not freeze? Better in this case to create a porch with insulated floors and other elements.

