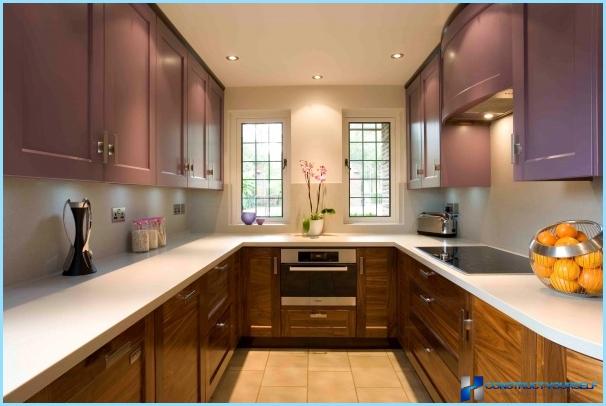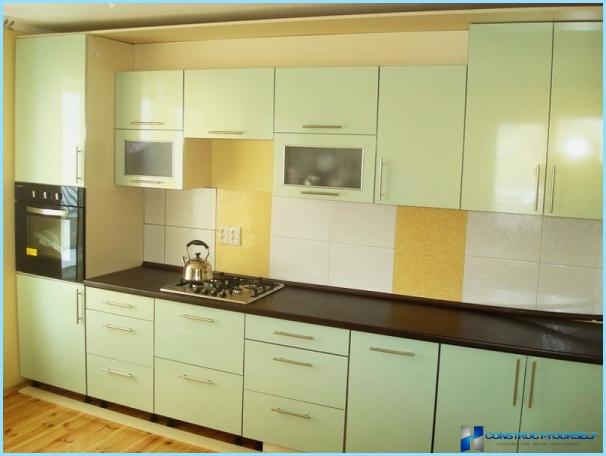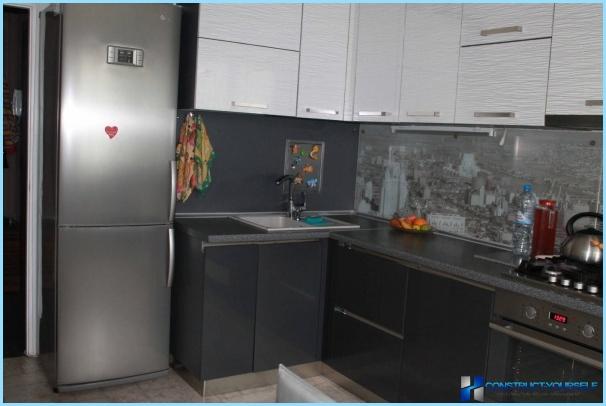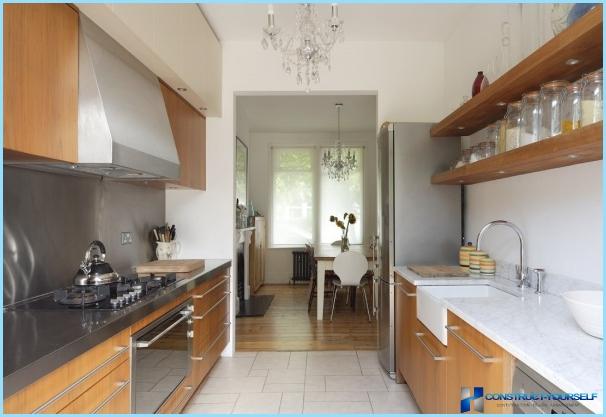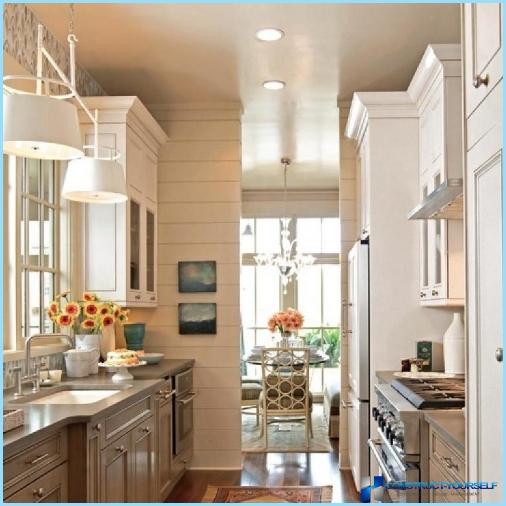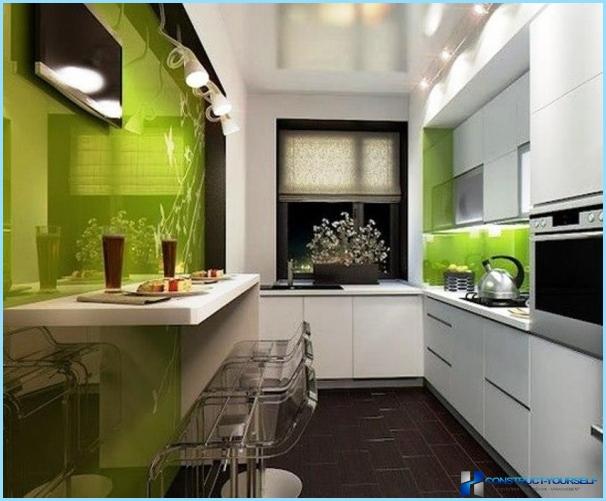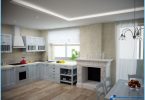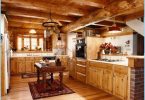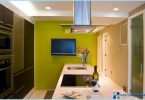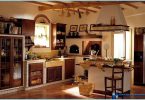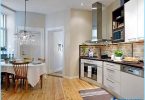The contents
To be mistress of a spacious kitchen, allowing you to install many functional appliances and sit comfortably at the dining table – the dream of many women. Most of the old layouts and some modern buildings are far from ideal parameters. Long narrow kitchen makes the process of harmonious placement of furniture, but the secrets of the art design make it possible to salve the inconvenience and equip the premises in accordance with the principles of ergonomics.
The layout of the room ↑
Competent approach in the planning of environment are able to visually conceal the disproportionate sizes of the narrow length of the room and turn the kitchen into a cozy area for family communication. Depending on the size of the room, the furniture is completed in several ways:
- Any design for a narrow kitchen area 7 mTwo linear (single row) location along the wall. In order not to break the work surface, the fridge is set to the end of the row closer to the door or near the window. Between him and cooking hobs it is recommended to place the sink. The remaining space is used as a cutting table. To alleviate the situation is capable of separate dining room in the absence of the possibility to put a dining area beyond the kitchen, coming to the rescue transforming furniture. It is most convenient to place a small table near the window, during a meal it will distract from the contemplation of the narrow space and allow you enjoy the scenery. Another method of design is to develop a hinged countertop and chairs along the wall opposite finding headset.
- Corner placement of furniture in the form of letters «G» – the most popular design long narrow space. There are two options for the location of the corner. In the first case, it is formed closer to the input aperture, and the window is equipped with a dining area. The second option of the design for a long narrow kitchen involves angular installation of the furniture near the window. While on the site of the dismantled window sill within the work surface or countertop with drawers or chairs.
- In moderately narrow kitchens, ranging in size from 9 to 11 mTwo possible double row design. This option involves the separation of the headset into two parts, the width between the opposite rows should be at least 90 cm long balcony on the kitchen allows optimizing space. In this case, the design provides for the merger of the two squares. At the entrance to the kitchen on the sides of the set set, and the second part is equipped with a Seating area and a dining table. The arch or bar will perform the function of separation of two zones.
- Another way to design long kitchen «P»-shaped installation of the furniture. It combines two of the previous method, often the plan involves the removal of the sill for the equipment working surface. Near the window a long, narrow kitchen is not recommended to place a gas or electric stove, it will prevent the probability of ignition of curtains and their excessive pollution. Such a design does not allow to place in the kitchen, dining area, dining room in this case is transferred to another room. However, for the mistress of such a situation of emergency convenient from the point of view of the principles of ergonomics.
The design of surfaces ↑
A priority of design to visually expand the narrow space. To solve the problem will help correct the color scheme of the walls. Regardless of the choice of the finishing material in the kitchen, whether it’s Wallpaper, paint or tiles above the work surface, it is important to stick to light shades. The optimal solution is a solid colour, but you can also have small pattern on the Wallpaper. With low ceilings, the appropriate use on the vertical walls of the pattern. Specialists strongly recommend to use in the design dark tones.
Special approach to layout, long kitchen requires the opposite wall. To balance the space and get rid of the tunnel effect will help the big picture, Wallpapers 3D picture or panorama view. Winner looks on a narrow kitchen wall design imitating brickwork. Similar tricks are used in corner layout long kitchen. To shift the focus from the disproportionate size allows narrow table of small size, mounted opposite the headset.
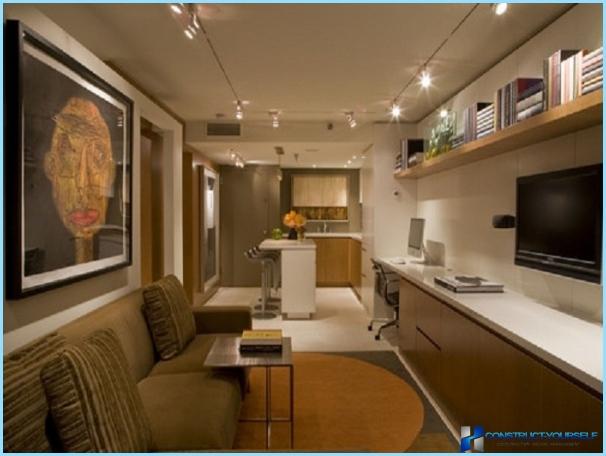
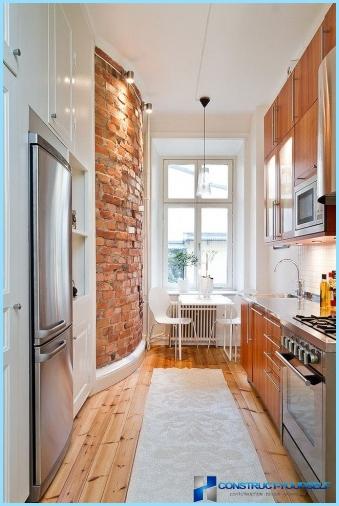
The next step is the design of the ceiling. High kitchen gives space for ideas to transform a narrow space. Popular multi-level and sculptured surface, at the same time aiding in the delineation of zones. Gypsum decor or architectural elements – another trick for the formation of smooth transitions. The standard height is not a barrier to solve the narrow kitchen. Mirrored ceiling perfectly increase the space.
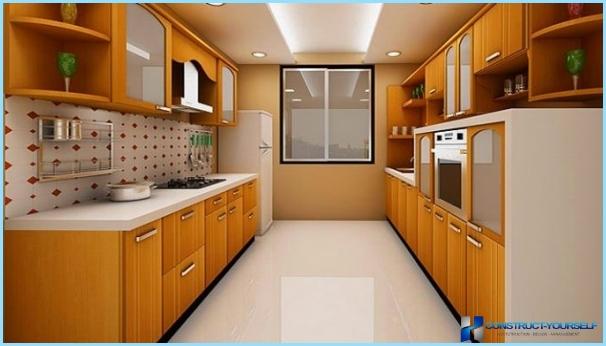
The final step is the correct design of the floor for a long narrow kitchen. Selection of color choices depends on the goal: dark colors visually lift the room, and matching the atmosphere contribute to the formation of bright, light space. Another nuance, which allows to achieve a visual extension of the room and conceal a disproportionately long kitchen – laying the flooring:
- tiles glued on the diagonal;
- laminate flooring is perpendicular to the long wall;
- the pattern on the linoleum has a transverse direction.
To divert attention from the long, narrow space will help the bright carpet, contrasting with the General view.
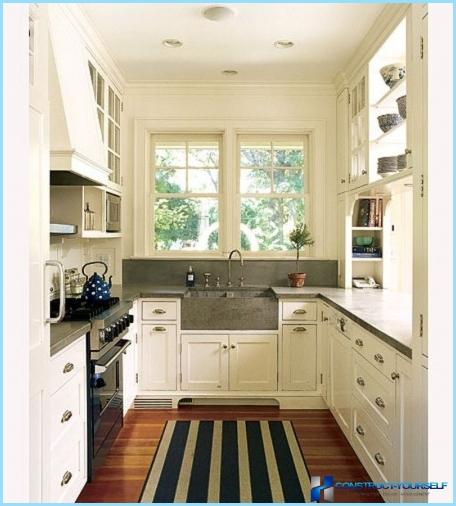
Proper organization of lighting ↑
Good light always helps to create the effect of spacious rooms, so first of all we should take care about the maximum availability of natural lighting. It is not necessary to clutter the kitchen with heavy curtains. If the window is on the narrow wall, the best option is a short curtain that forms an additional horizontal line and conceal the disadvantages of the long room. For these purposes, the ideal French blinds, Roman blinds or curtains English.
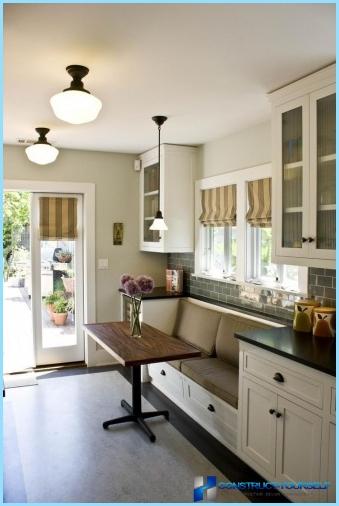
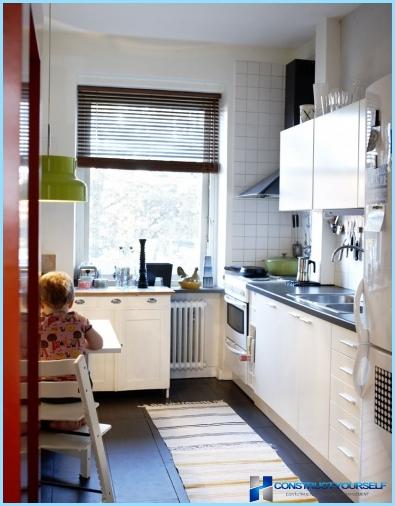
Principles of design for long narrow kitchens also offer the following options for lighting:
- ceiling chandelier should not be installed in the center of the room, it is better to shift closer to the dining area;
- when you have several ceiling lamps, it is impossible to arrange them in a row, this will enhance the effect of the tunnel in the narrow kitchen;
- the working area should be equipped spotlights, mounted in cabinets,
- the place of a meal it is recommended to make wall lamp with soft light, if you have a spare corner to put a floor lamp.
The convenience and originality in a long narrow kitchen will provide a lamp that allows you to regulate the direction of the horns.
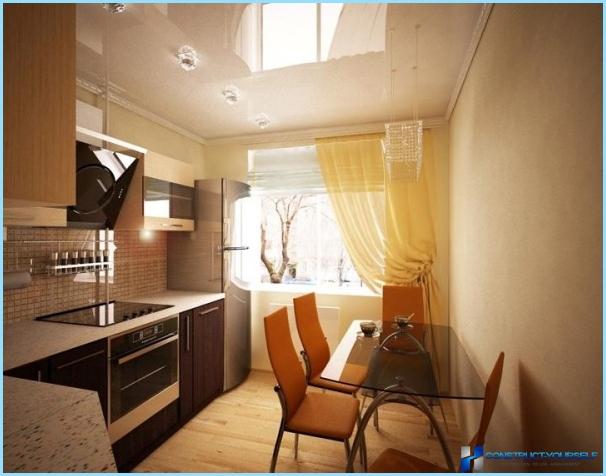
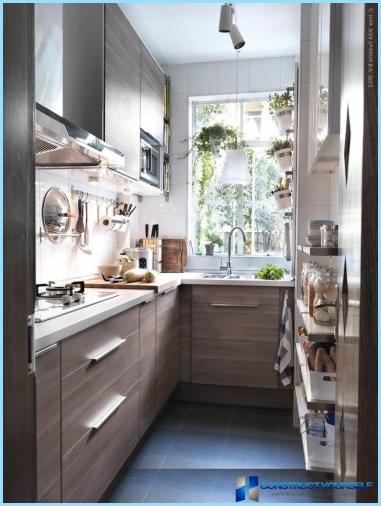
Choice headset ↑
An important principle of design for small spaces is to stick with minimalism. The most suitable for the purpose will be high-tech or Scandinavian style. You need to think ahead features. To choose the standard set for the disproportionate food is very problematic to solve the problem of long rooms will furniture made to order. In this case, pull-out shelves and hinged tabletop provides a comfortable stay in a narrow kitchen. Would be excellent for the function of the zoning bar.
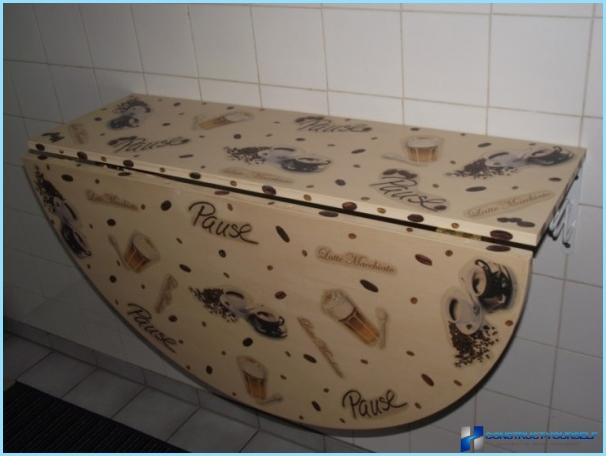
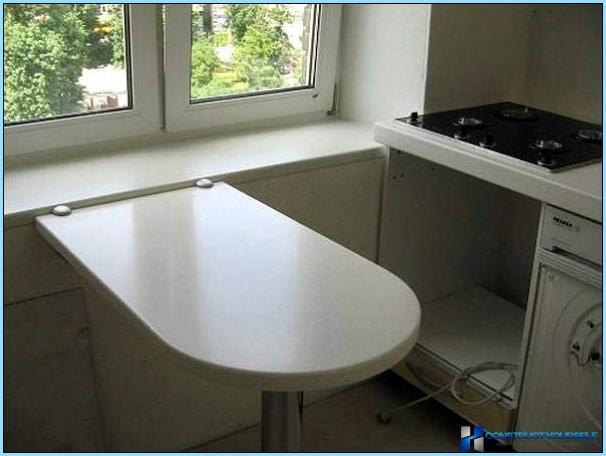
To achieve the increase in capacity will allow the extra height of the lockers downstairs which to store items for frequent use, and at the top – rarely used. Another trick of the design in order to extend the narrow kitchen – glass or mirrored doors, their absence on the shelves also welcome. The surface of the bottom of the lockers is better to choose a glossy, reflective effect helps increase space. The most appropriate headset for narrow kitchen cool shades of blue, light green, light grey. To visually shorten a long room will allow the items that are installed on the front wall under the window, it can be a narrow sofa or washing machine.
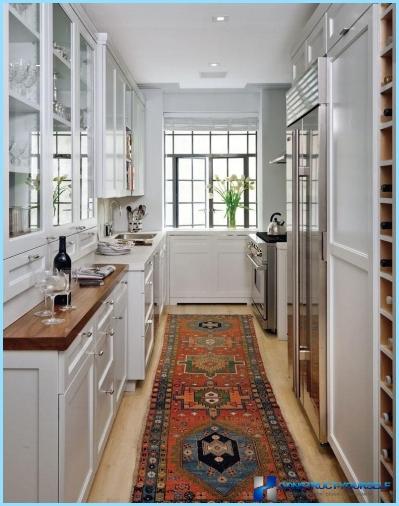
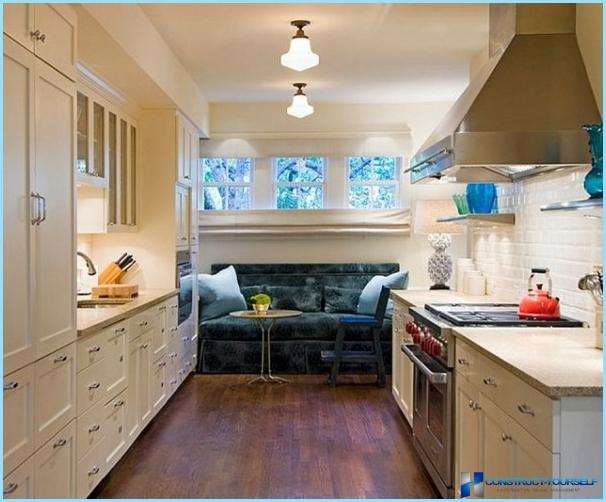
Having studied the principles of design for custom kitchens, with the right approach you will definitely manage to turn a long narrow room into a comfortable room.

