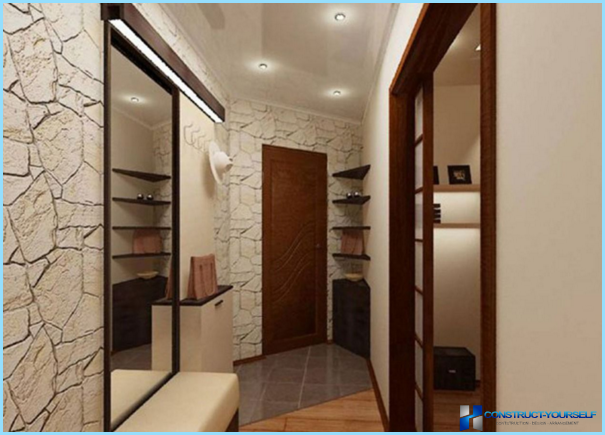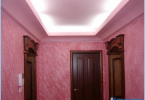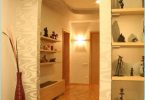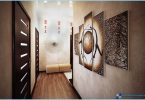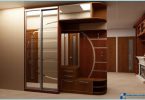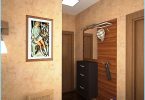The contents
Repair hallway includes not only the finishing work. The most important thing is to create an interior that perfectly combines the stylistic tastes of the owner of the house, its financial capabilities and functionality of the room. The entrance hall is the first room into which the individual falls, crossing the threshold of the house. From hallway design for narrow hallway gives the impression of a common space and the nature of the host.
At first glance this task may seem insurmountable, given the fact that not all hallways are spacious. But as you know, unsolvable problems don’t exist and if competently approach to the problem, even on very small, narrow hallway in the Khrushchev, you can create exquisite and stylish design.
The unusual layout of the narrow hallways ↑
Before you start repairs in the hallway, you should pay special attention to small details and nuances of the premise that if the wrong approach to the layout of the hall may cause uncomfortable operation space.
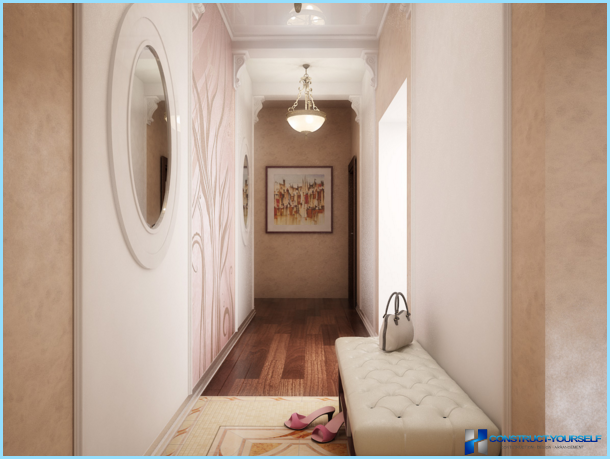
Entrance and interior doors when opened in any case should not touch each other. If you ignore this condition, the use of doors will be very inconvenient, they will always face, scratching the surface. To the interior hallway looks perfect, all the doors should order in the same style and of same materials.
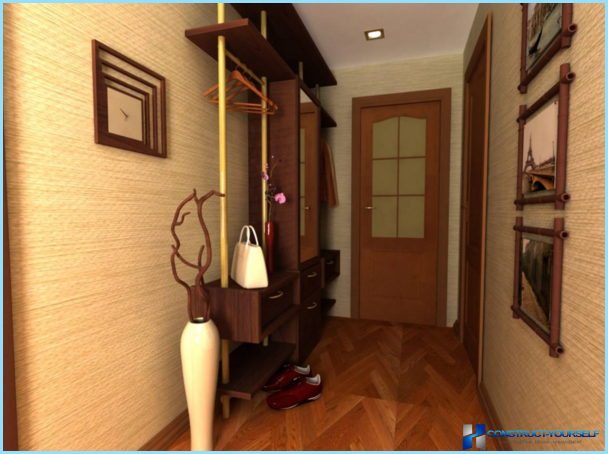
If the design of the house, warm floors are the best choice of heating for the hallway. The installation of warm floor is not only warm the air in the room is a good solution to the problem of standing puddles from shoes on the floor in the autumn-winter period. After a hard day in the cold is very nice to come into a warm room, and stand on a warm dry floor.
The choice of finishing materials ↑
The choice of wall decoration and floor in the hallway should be approached responsibly. Materials shall meet the following requirements:
- to have a high resistance to abrasion and mechanical stress;
- easy to clean off with the use of wet cleaning;
- it is desirable to have the possibility of repainting.
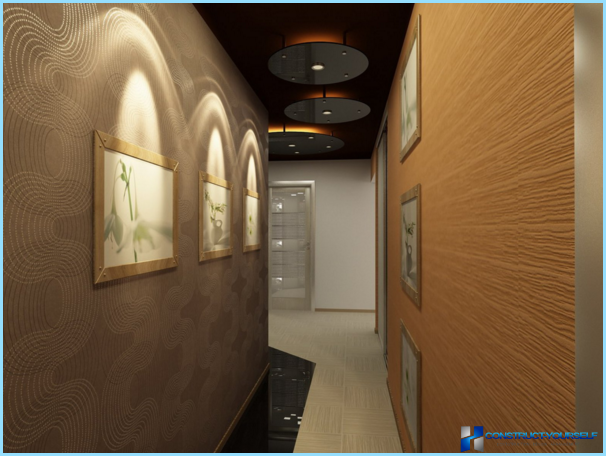
Walls ↑
Decorating the walls in a narrow hallway should be based on its configuration. In order to visually expand the space and make it more correct form, you should choose those materials that are in its texture, color and pattern could solve this problem.
Regarding color, in this case, the most advantageous option for the walls will be the material soft and light tones are able to visually make the space wider and larger. It is better to abandon the use of wooden panels. They visually divide the wall in half, not solving the problem of narrow space.
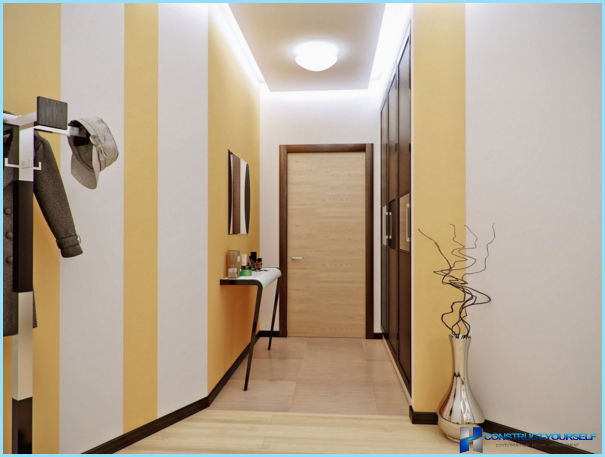
Remember, that light walls require a careful treatment and meticulous care. Any contamination will be at once evident, so to do the cleaning is not as frequent, use materials of light shades in fragments.
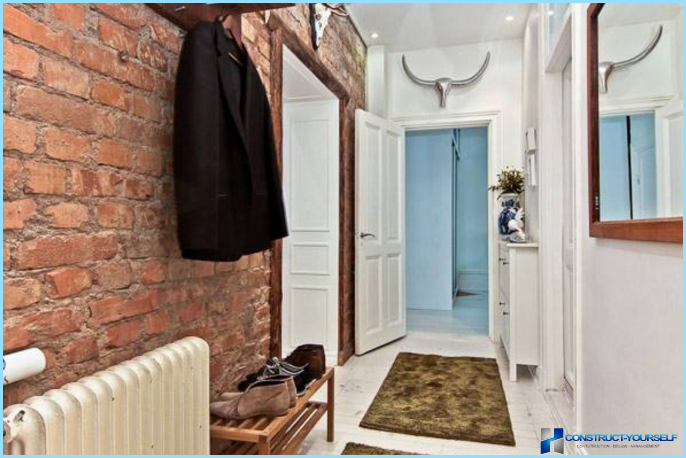
Pay attention to the texture of the surface finishing materials for walls. The most viable option – it’s glossy surface. Any luster is the reflection, which gives the room a feeling of space and air. When decorating a narrow hallway it is better to refuse from matte surfaces.
The use of mirrors is the best solution. For small and narrow hallways, the use of mirror surfaces in the design of a small narrow hallway in the apartment will help very easy to solve the problem of small spaces. Mirrors can be mounted to the wall, use mirrored surfaces on the furniture or decorative elements in mirror tiles or panels.
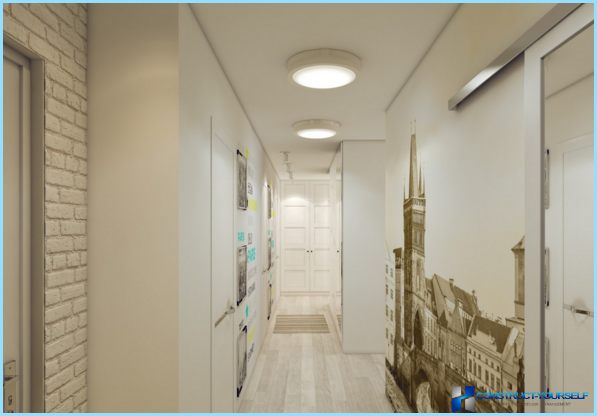
The floor finish ↑
Traditionally the floor in the hallway laid with ceramic tiles. This is a practical, durable material that does not require special care, resistant to abrasion, does not change its color and shape. It is very difficult to come up with the best option for the flooring in the hallway.
For narrow spaces it is better to choose a neutral tile color. Designers recommend tile laying sand, brown, pearly tones. They are the best option for any style and very nice on the floor in the hallway.
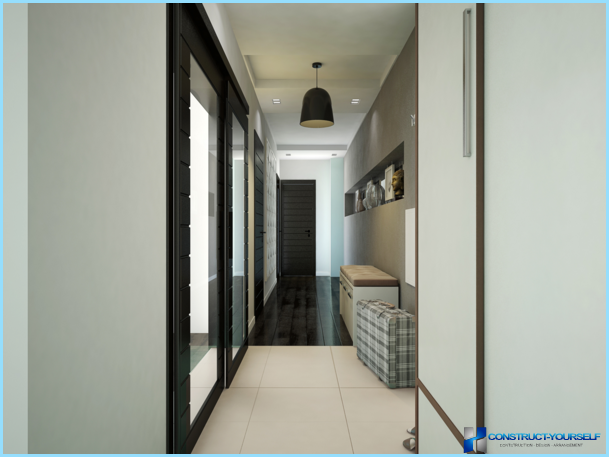
The choice of lighting ↑
Crossing the threshold of the house, really want to be in a comfortable, warm and cozy room. This interior is very easy to create, if to choose wisely and properly mount the lights in the hallway.
Very good solution can be a lighting in furniture. Bright enough light bulbs will not dazzle, but the hall will be enough light that it was good to be.
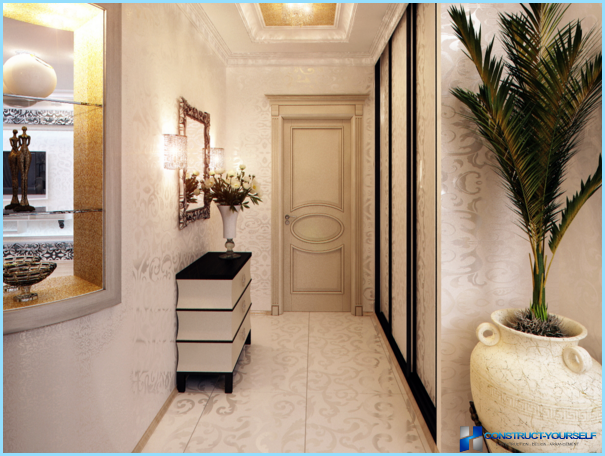
Special attention should be given to illuminated mirrors. Everyone who leaves home needs to assess your appearance, women put on makeup in the mirror, so adequate lighting is very important and necessary.
The configuration of the narrow corridor indicates that there are many places that never gets natural light. Therefore, the design of a long narrow hallway in the apartment must provide local lighting along the walls is the best option to make the room well lit.
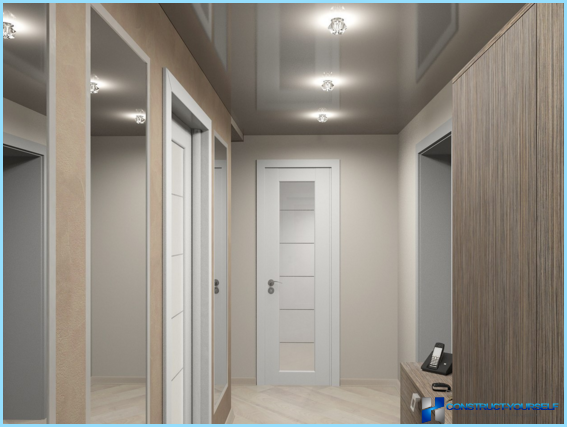
Selection of doors and skirting boards ↑
Interior and exterior door, the plinth must be designed in a single stylistic and color scheme. In this case, the interior hallway will look harmonious with the overall design of the entire apartment, not breaking it due to color inconsistencies. Provided that the hall is small in size, the furniture should also match the color and material of manufacture with doors and baseboards.
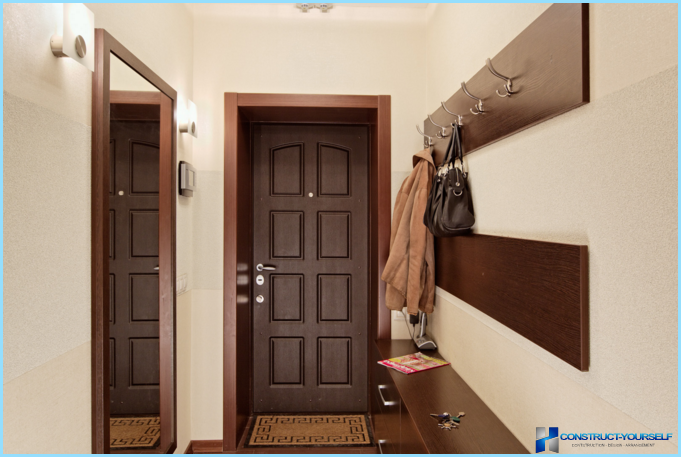
Recommendations for placement of items ↑
When the room is not characterized by regular shape and large space, it is difficult to place in it all necessary furniture and everyday life. There are several simple tips that will help make the design of the hallway with a long narrow corridor such that it easily accommodates all the necessary elements.
Arrange the furniture should be along the broad wall, relative to the front door. It is possible to place a Shoe Cabinet, a wardrobe and a chest of drawers. This arrangement allows a feeling of open space. The narrower part of the wall it is better to leave it blank or place it on the mirror.
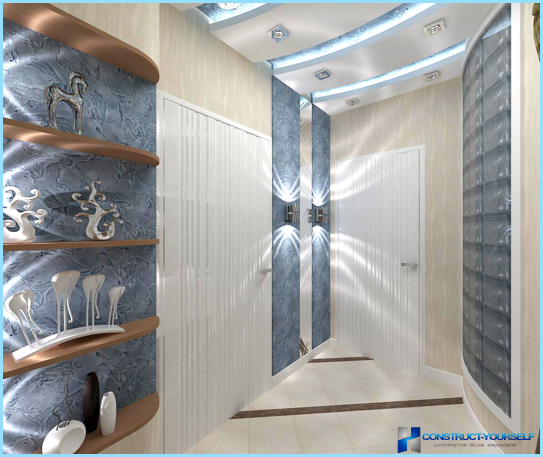
The most common mistake that novices in the layout design of the narrow corridor in the apartment is a large size wardrobe, right next to the front door. This approach is fundamentally wrong. First, the wardrobe close to the door are visually reduces the space, in the second operation it can become very uncomfortable and even problematic. Also you should avoid placing large pieces of furniture in the middle of the wall of the hallway. This can cause many injuries and bruises of the household.
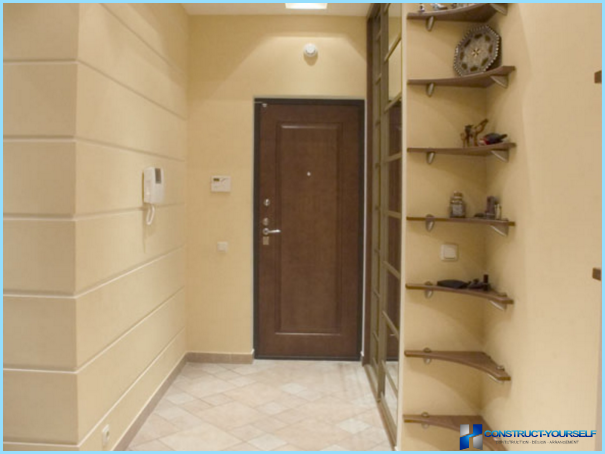
Variety of styles narrow hallways ↑
Country style. The comfort, warmth and hospitality is what you want to see when you step through the door. Hallway decorated in country style, the most advantageous to highlight these nuances. Simple style rustic cottage with wooden furniture, bright colors, will be a good solution for decorating a narrow space. Design narrow hallway can be diversified with flowery Wallpaper, decorative plaster and natural stone. Artfully destroyed the surface of the furniture will add style and color of antiquity.
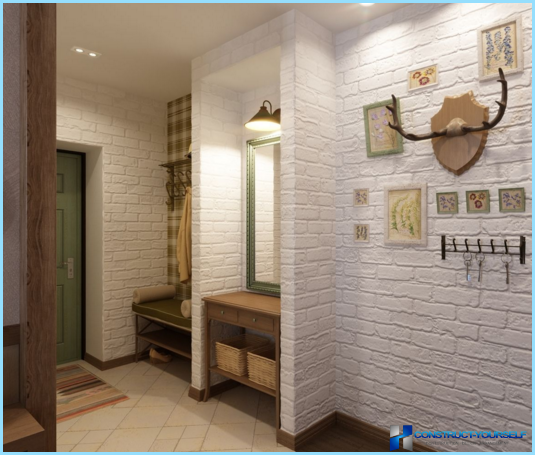
Oriental style very suitable for the design of narrow corridors in the apartment. Openwork furniture legs make it weightless and visually add space. Lots of mirrors will make the geometry of space and fill it with air.
A narrow entrance hall in the Eastern style. Luxury, refinement, elegance of form and brightness of the color of Oriental style in the interior. By choosing this direction you need to be prepared for very hard work. The East abhors the hustle and careless attitude. All items must be clearly thought out and have their space, harmoniously combined with each other.
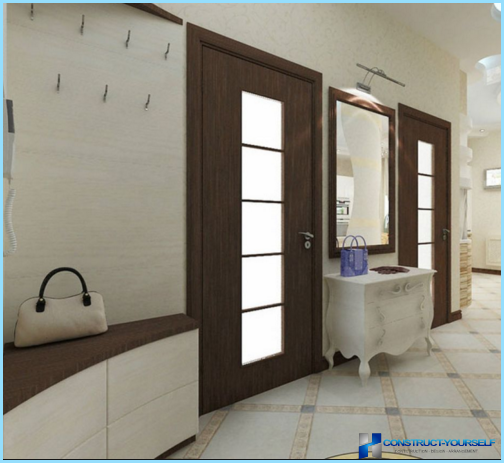
French style in the interior design. This design of the narrow corridor will appreciate the easygoing nature. Unobtrusive beauty of smooth lines and soothing tones like nothing else allows you to create a wonderfully calm and light interior for a narrow corridor in the apartment. Walls can be painted or covered with Wallpaper. Color it is better to choose a neutral colour scheme.
French style design for a narrow hallway in the apartment does not accept the sharp angles and precise geometry. Used furniture should have rounded edges and elegant decor. Classic version – round table on graceful curved legs, oval mirror and upholstered Ottomans round shape. All decor must radiate luxury and sophisticated style.
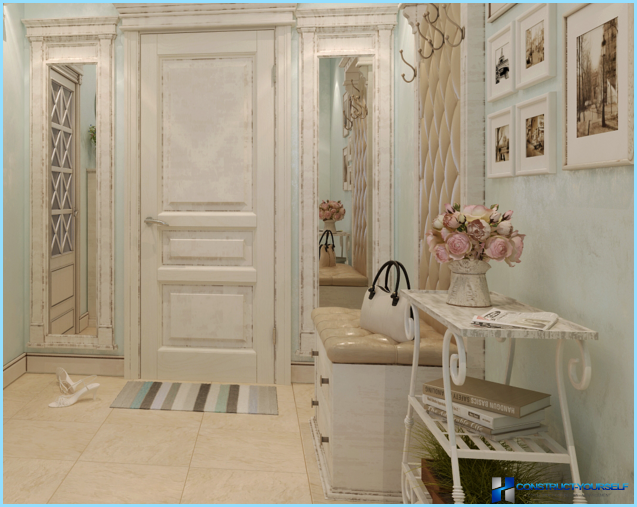
Minimalism. Practical, user-friendly design for a narrow corridor with no place for unnecessary details, decorations and furniture. All that is in the hallway should be as practical, simple in form and easy to use. As a rule, the furniture there are only a clothes hanger and small drawers for shoes. Mirror in a frame, the only decoration is quite austere interior narrow hallway in the apartment, for this style.
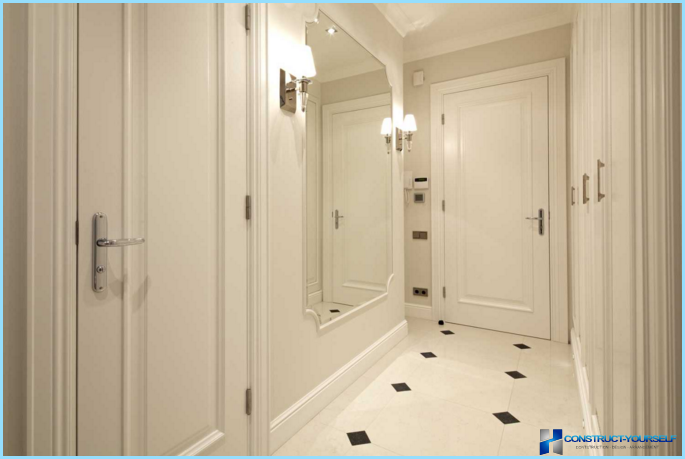
Classic style. A versatile option that is ideal for the design of narrow hallways. The traditional finishing material for this style is wood and stone. Walls are pasted over with Wallpaper, and on the floor lay parquet. A distinctive feature of this style is the high quality of all materials used in the repair.
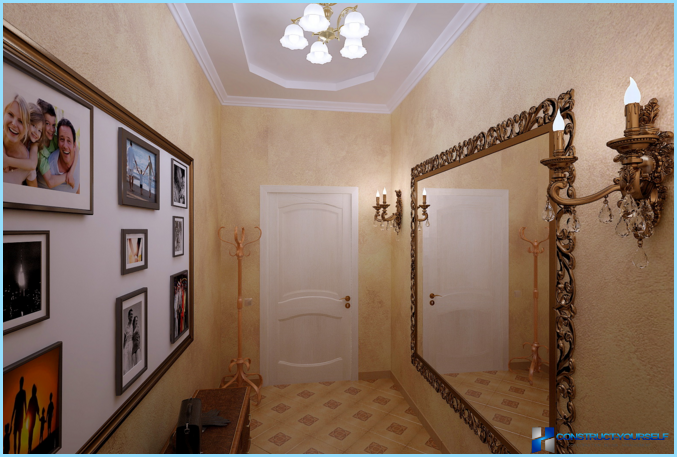
Conclusion ↑
Design narrow hallway in the apartment can be decorated in any style. Most importantly, furnished the entrance hall, you remember, created a space should create a pleasant, warm impression and be comfortable for their owners. Do not clutter it up, use only practical and comfortable furniture, special attention is paid to the lighting of the space, and then even the small hall will be cozy and comfortable.
How to zone a narrow hallway and a corridor find out in the next video

