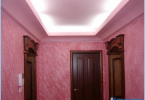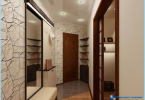Rarely seen in a city apartment large hall of the correct form. Most often it is a small room or a long hallway where you can’t fit more than two people. And because the hallway is the first thing people see when entering the house. In addition, the hallway should be functional, as there store outerwear and shoes for all seasons.
Since repair of the hallway, it is worth remembering that in the apartment there is little space with an equally aggressive environment. That hall takes care of all the possible hardships knitted with the constant dirt that entered from the street.
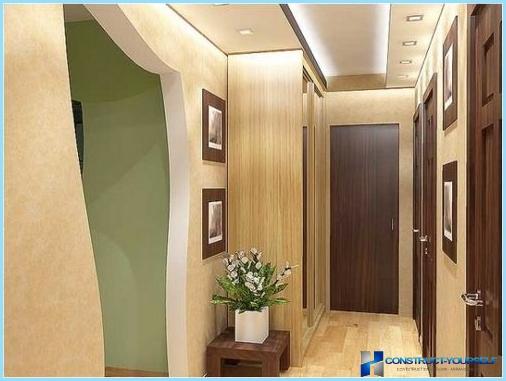
The secrets of design for visual extension ↑
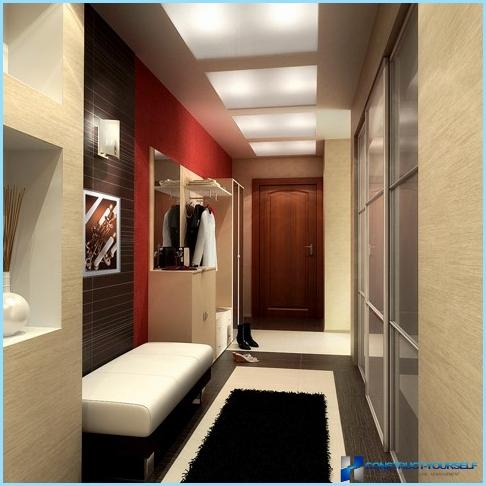
But even the smallest room can make a stylish and comfortable, with some design solutions. They will help to realize almost any fantasy, turning the cons of the room in dignity. Consider a few of the secrets of the visual increase of the room:
- Bright colors when decorating the room. The hallway will look bigger if the color scheme will be pastel colours. If you want a Wallpaper with a pattern, you need to remember that vertical pattern makes the room above, while horizontal – wider. If the hallway is narrow it can be visually expand, finished end wall a light color, and the side in dark colours. Minus light walls, can be the presence of young children, which need frequent cleaning. This will help a wide range of materials, having kids, pick up materials, which are quick and easy to care for. For example, plastic, stone or tile.
- The use of glossy surfaces and mirrors. The reflective effect will expand the room, whether it hangs independently of the mirror or on the wall, and backlighting them, give comfort and mystery. The only downside might be the additional care of them.
- Built-in furniture with sliding doors will help hide clothes and shoes. In the small hallway needs to be minimalism, it is not necessary to load it with additional furniture or accessories. So the furniture it is necessary to select individually or to order, given all the shortcomings of the hallway.
- Also enlarge the space, will help eliminate unnecessary doors. For example, the hall or the kitchen can be done in the form of an arch, it will not only make the living room more, but also give additional lighting. Also this will help the stained glass on the interior doors. It is not only light, but looks very nice.
- The most basic element to visually enlarge the hallway is the lighting. Well if the lamps are scattered on walls or to highlight mirrors and wardrobe. With the help of light it is possible to make unattractive places of the room darker, and more advantageous to allocate.
?
Species hallways ↑
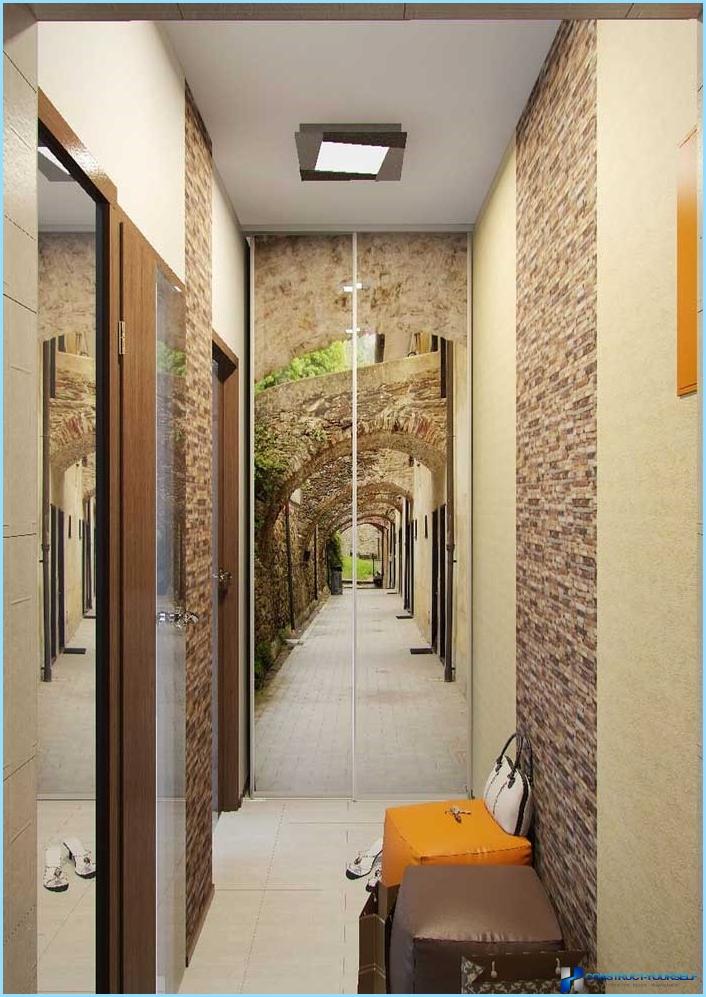
- Square.
- Corridor.
- Coupe.
- Corner.
- With branches.
Entrance hall square is a small room, often with one whole wall, the rest are doors to other rooms and a bathroom. In this room there are no other options for furniture placement, only along the solid wall. To extend such a hall will bright colors, playing with light and installation of doors and arches. For example, the door to the bathroom is not necessary to allocate, let them be the same color as the walls. In the room, you can install doors with colored stained glass, mirrors, or even transparent. In spaces such as the kitchen or hall, you can make archways.
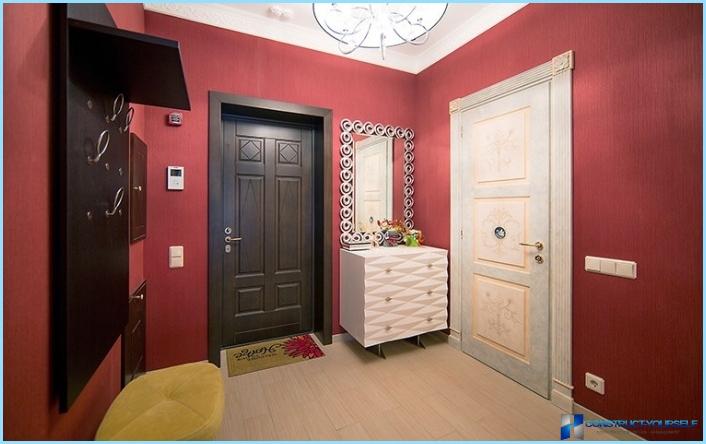
Entrance hall-corridor usually, very narrow. The furniture in it can only be installed along one wall. Usually narrow and long hallway it is always desirable to divide into some zones, with arcs or color palette. Separately allocate hangers for clothes, separate entrance door to organize the area for mirrors. Thanks to these techniques it is possible to optimize the space of the hall. Near the front door ideal option would be to tile the floor, and then you can cover it with another material, for example, linoleum or laminate, laying it across the room. The longitudinal wall is to make the light colors and the darker end. And most importantly – mirrors, they will help to broaden a narrow room, if they hang on long walls.
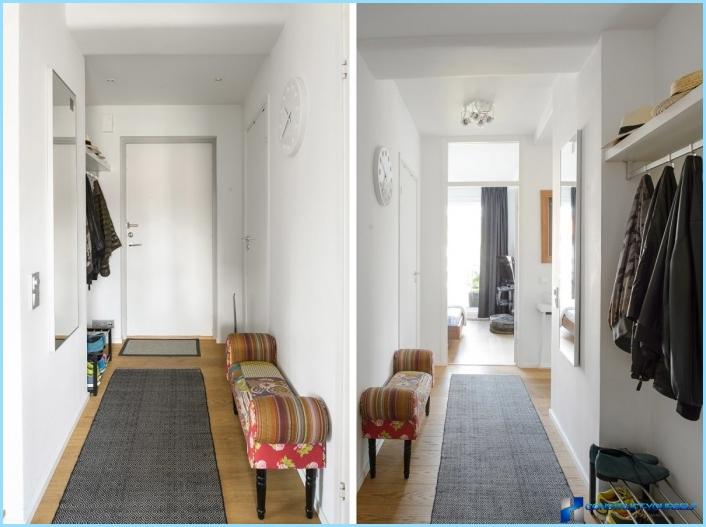
Hallway-coupe, it is either square room, with a branching corridor, or in the form of a winding corridor, or a few square corridor, diverging in different rooms. In this room not just to place the necessary furniture, is to divide the hall into zones.
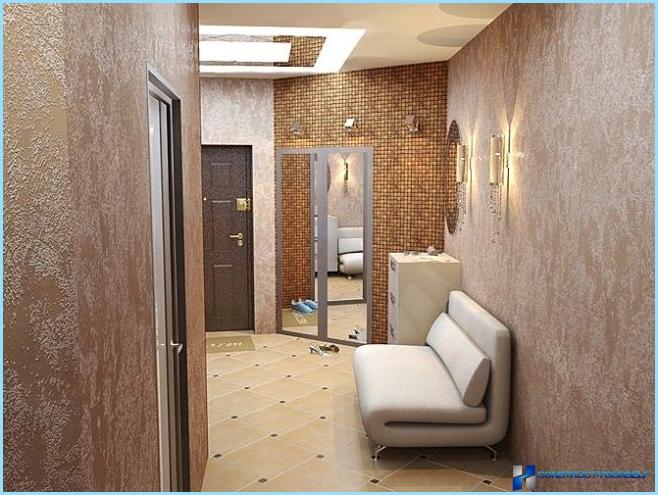
Corner hallway consists mainly from one corner and goes immediately to another room. It is possible to separate zoning of floors and ceilings or light. You can also set a partition, preferably made of light translucent materials.

Entrance hall with branches, usually square room, with departing from it in several corridors in different directions or branching corridor. Basic furniture set near the front door, decorating the branches to your taste.
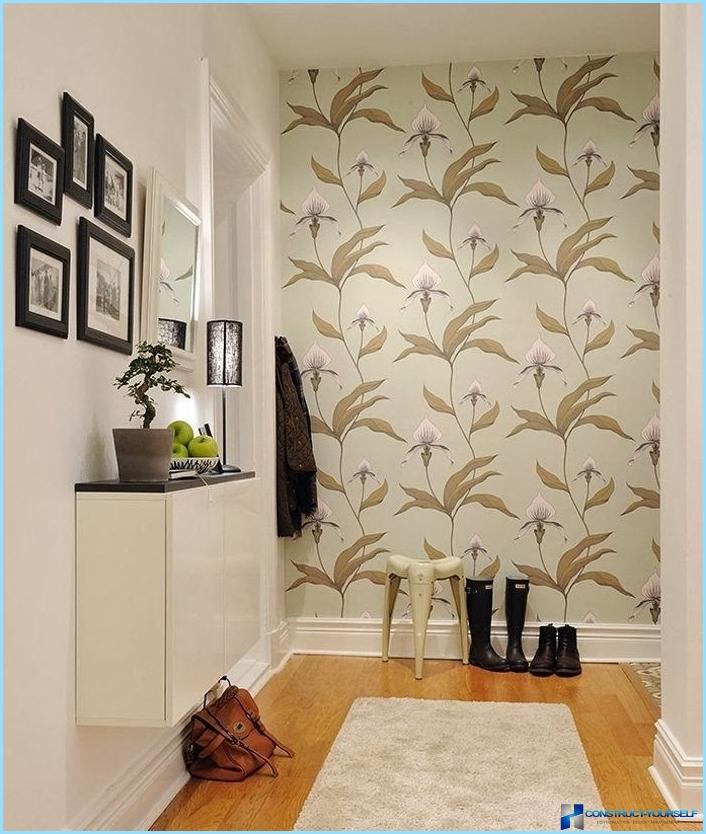
Trim a small hallway ↑
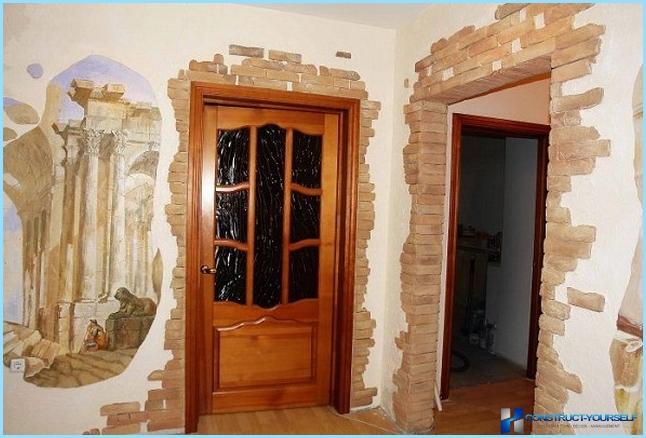
Decorate design small hallway with your hands is a snap. Most importantly, you need to initially determine what amount is calculated repair. But not worth much to save, if you want an original space that reflects the character of the owner. Given the design secrets, by visual magnification of the hallway, you can enjoy a choice of finishing materials for the room.
Walls ↑

Choosing a finishing material for walls in the hallway, you need to consider that it is not only the dirtiest room in the house, but a place where sometimes store the big stuff. For example, a stroller or a Bicycle. Gathering in the morning, households often face each other and wipe the walls. From this entrance hall is often remove the entire.
Wallpaper for hallway needs to be washable or water resistant. If you have a large choice on the market, it will not be a problem. When choosing Wallpaper, think about their coloring. For small spaces, choose light shades with small pattern. You need to remember that vertical pattern would make the room above, as the horizontal pattern will expand it. The Wallpaper can be combined with other materials such as wood panels or decorative stone. If the ceilings are high, you can separate the trim from the bottom to mount the panel, and on top of Wallpaper paste. The correct insertion of the stone or mirror, will help not only to decorate the hallway, but also visually to expand it.
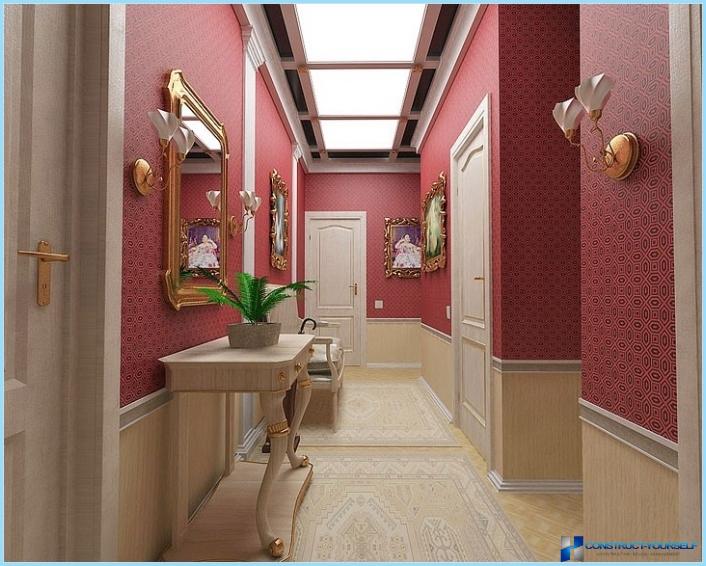
Panels, plastic, very easy to clean, they are not afraid of moisture and tolerate extremes of temperature. The choice of textures and colors is very large and can pick up on any taste. But accidentally knocking a sharp heel or the angle, it is possible to damage them.
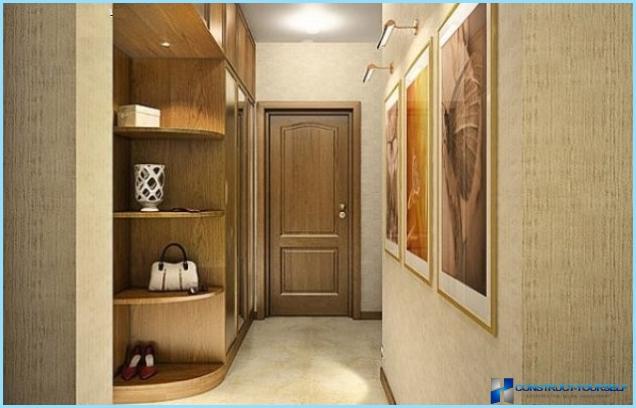
Wood panels are more durable and thanks to modern technology, their choice will not have any problems. The main thing is to buy wood panels is resistant to moisture, otherwise you will need to spend money on a special impregnation or varnish to process them.
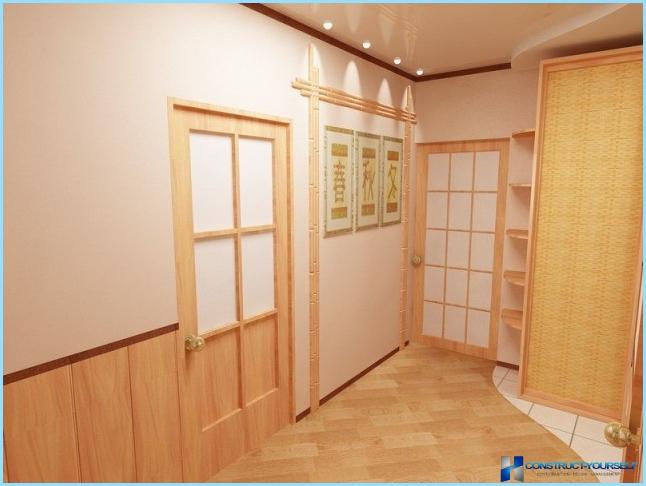
Tiles large and small sizes will look cold in the hallway, but it is necessary to dilute it with other finishing materials that will help visually expand the room. If this is mirror tile, it will be the topic on the wide walls, making the room much more.
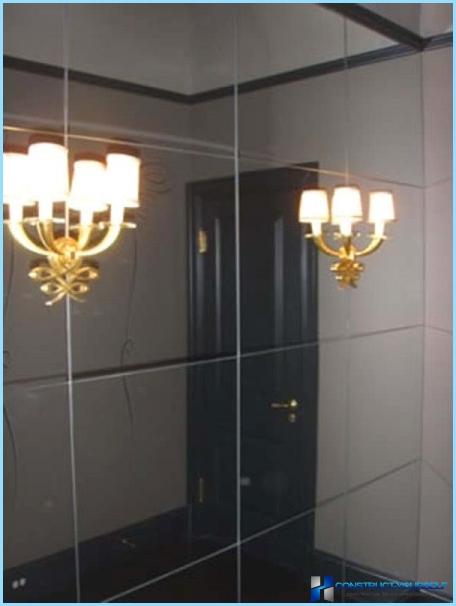
Stone both natural and decorative, not to fully cover the wall. This may be the original decoration of doorways or corners, with high ceilings, stone you can surround the lower half of the walls.
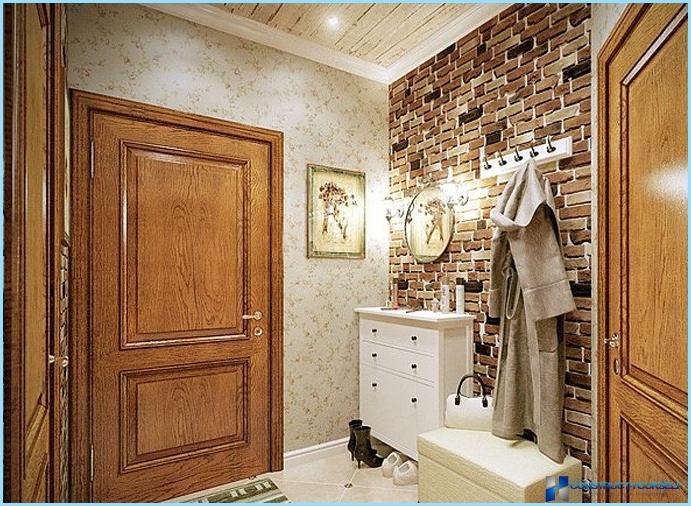
Plaster or painting walls in the hallway is the cheapest way to finish. A kind of plaster and paint, their color palette will help to create your own unique design.
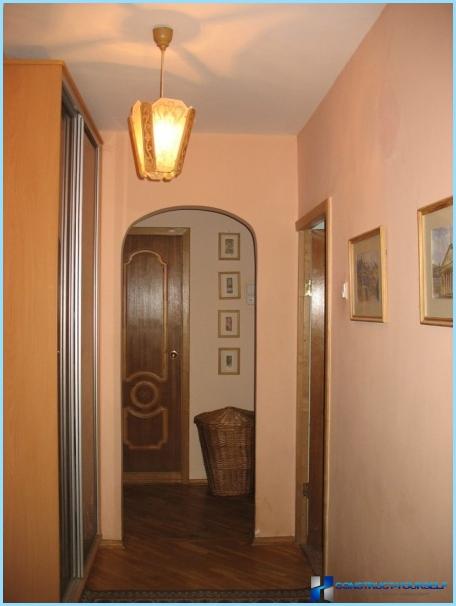
Select the floor ↑
To the floor in the hallway too should be treated carefully, because of the constant mud and lovers of high heels, studs.
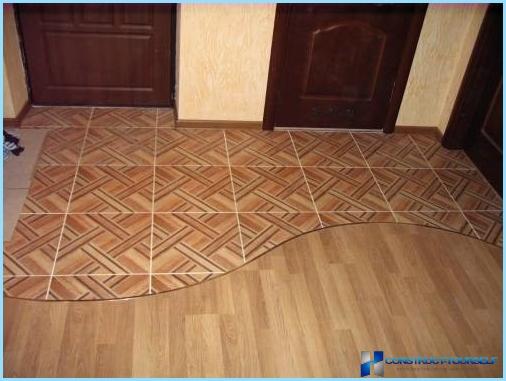
Tiles or porcelain tiles are the most durable flooring. They can be easily washed and they can withstand heavy loads. It is better to choose a tile with a roughness to avoid slip.
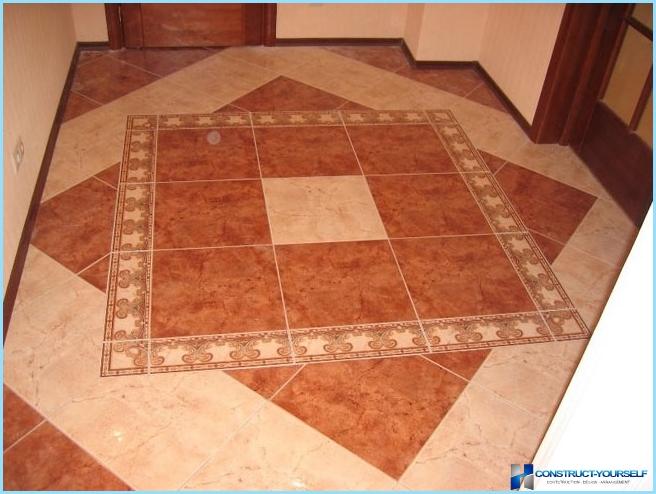
Linoleum wide selection of colors, just for him to care, he is not afraid of moisture. Choosing flooring it is necessary to specify that it was for areas with high traffic.
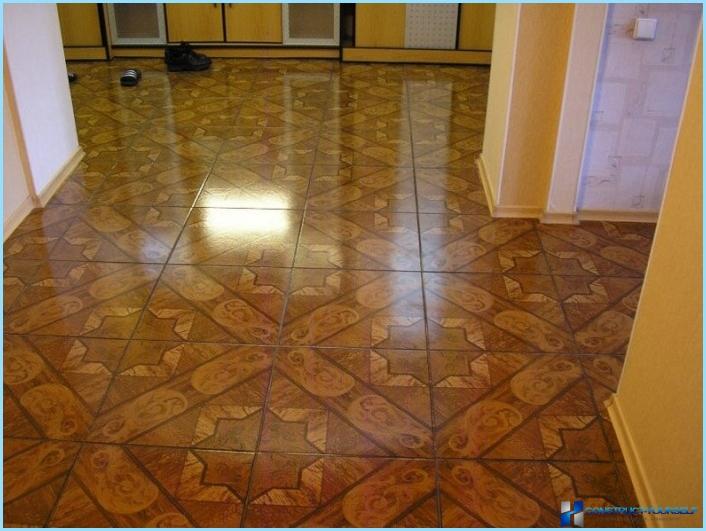
The wooden floor is a rarity for the hallway as it quickly absorbs moisture and it is easy to scratch. If desired it is possible additionally to handle it, but it will take more time.
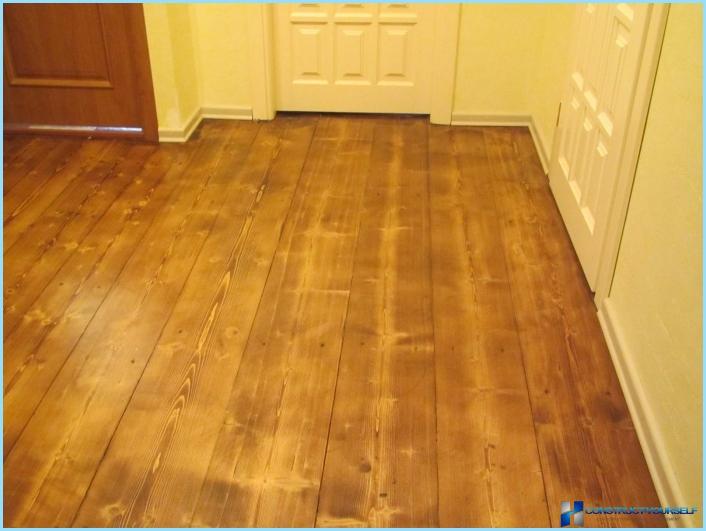
Laminate is good replace the wood, it is moisture-resistant and difficult to damage. Laminate is the most popular floor covering for the hallway.
The ceiling in the hallway ↑
The main ceiling in the small hallway, not to be too large. Here will not do multi-level ceilings. Well if they are with reflective effect. Also, do not hang in the hallway chandelier, spot lights and flat ceiling, come around here more.
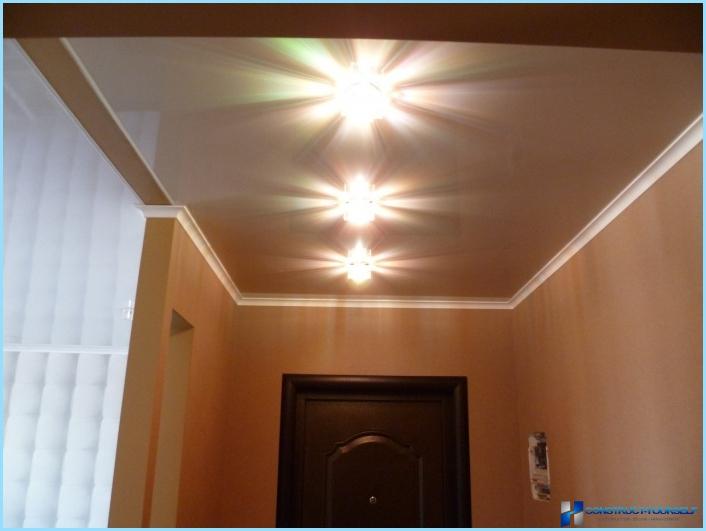
- Stretch ceiling is a good option for the hallway. It is possible to mount the backlight, and it is easy to handle.
- Painting or whitewashing, the most profitable option in terms of Finance. Ceiling maintenance and easy to update or repaint, if you want a different color.
- Panel a good choice for a hallway ceiling, but do not forget that if the ceilings are low, the panel will steal few inches and the ceiling will be even lower.
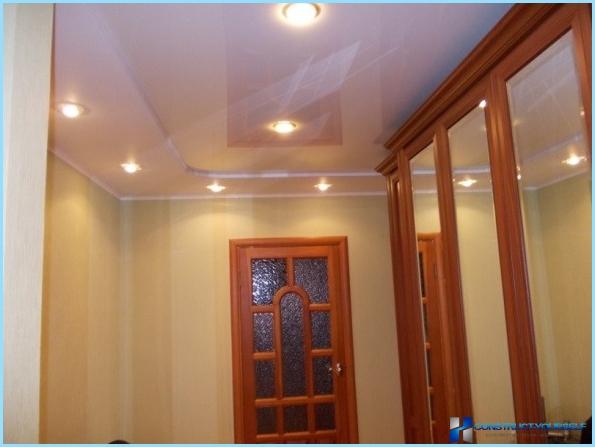
Conclusion ↑
Even if the lobby is small in size, it is not a reason to be upset. Knowing the secrets of visual expansion of space, is quite simple to create a custom design small hallway which will delight for years and the owners, and their guests.

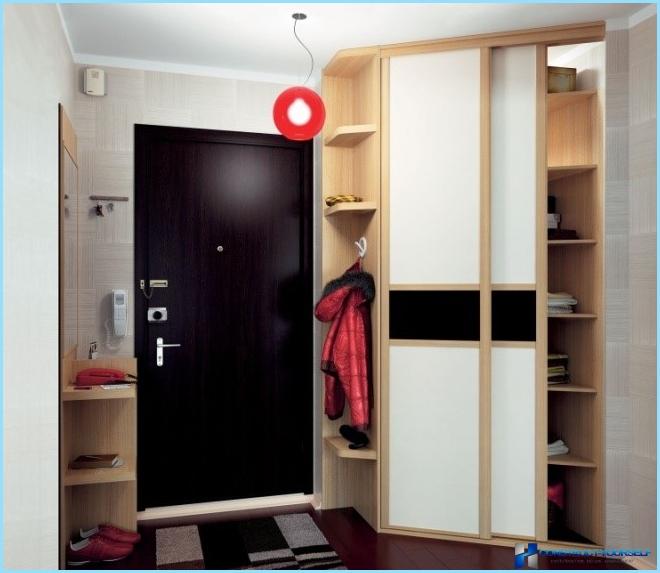
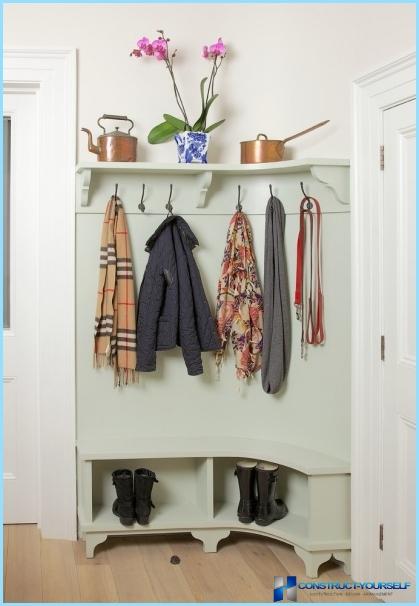
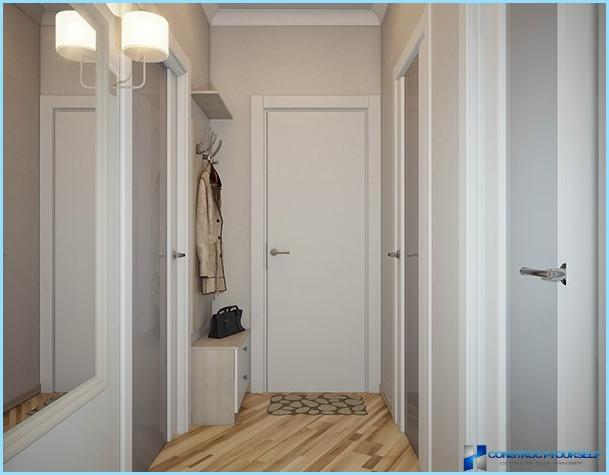
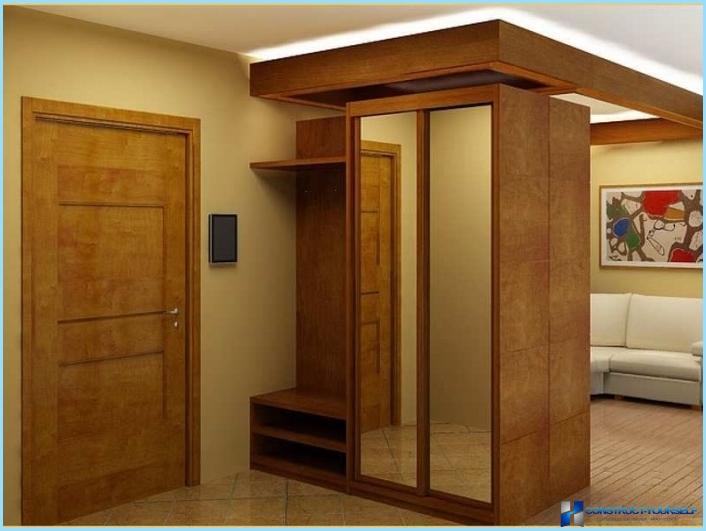

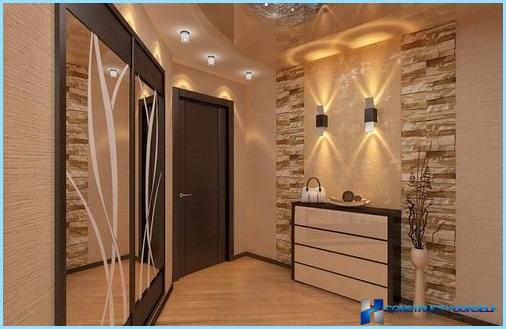 ?
?