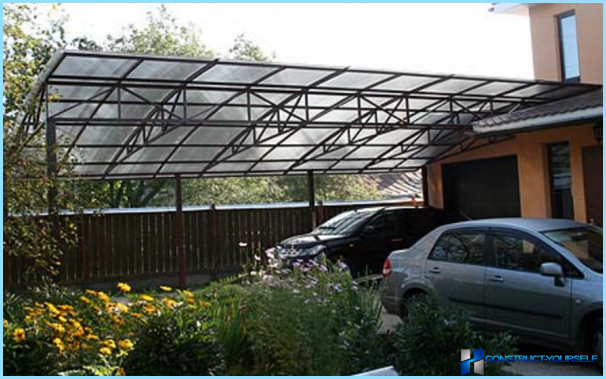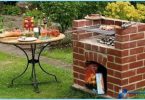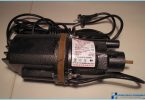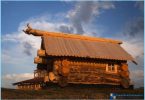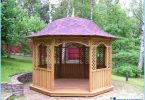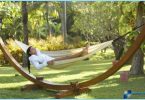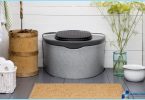The contents
The overlap of the small space around the house allows you to protect from rain and bad weather vacation spots or storage of a certain property. Often for this purpose use sheds. This facility has no perimeter of stationary walls, while it can be fabric or other lightweight covering to enhance the protective functions.
1.Canopy
The canopy is almost a light frame mounted with a roof. Thus, the canopy is most advantageous to be made from materials durable enough axial compression and bending with minimum weight with maximum adaptability. Experience shows that the best canopy made of profile pipes. With his hands it is possible to perform the whole or a large part.
Kinds of steel profile. ↑
Modern industry produces a huge range of pipe products of steel profile, usually having a rectangular or square cross-section. The width of the wall varies from ten millimeters to ten centimeters or more. The thickness of the metal used in the product, can be from one millimeter to one and a half inches. Different pipe and method of manufacture. They are:
- cold-rolled;
- hot-rolled;
- welded.
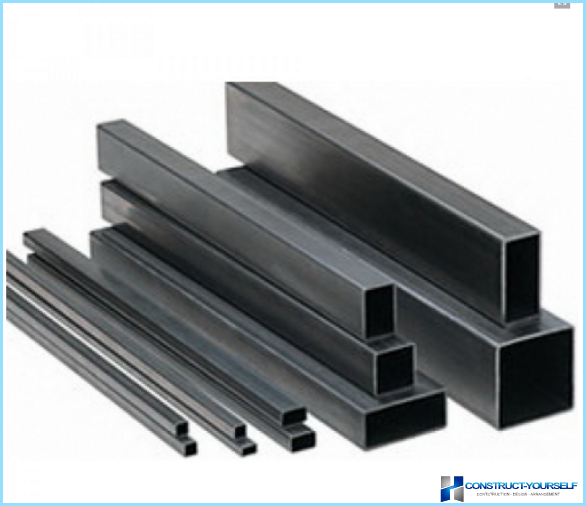
Fig.2 Pipe steel profile
Each type of pipe has its advantages and main application. For the manufacture of simple building structures, including tents, are best suited cold-rolled and welded tubes.
Elements of the shed of profile pipes ↑
Like any spatial structure, the canopy frame of profile pipes will consist of stands, girders ceiling elements and horizontal and vertical linkages. Racks or poles for the canopy are made of shaped tube, although it is possible to use an ordinary pipe of circular cross-section. Some lack of the pillars of the round pipe will be a more complex structure of the nodes of the bearing and fastening elements.
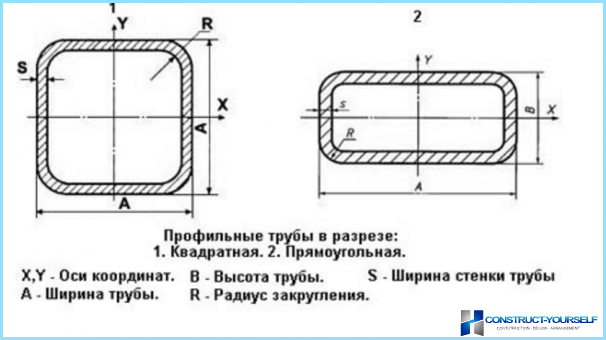
figure 3. A section of pipe
Better supports made of square tube. This form is ideal for pairing elements, which are located at right angles. On a smooth and straight surface walls are easy to install fasteners by welding, bolting or threaded connections. Sectional shape representing an equilateral square, provides equal stiffness profile in the longitudinal and transverse direction.
For the fabrication of girders or trusses are best suited the rectangular tube configuration. Unlike uprights, beams experience significant stress in the transverse direction, from above downwards. And virtually no loads along the axis. Therefore, the use of square or round profile is completely impractical.
For elements of vertical and horizontal linkages of the profiles of tubular section use no need. It is best suitable for that steel area to the small width.
Stand canopy of stainless steel ↑
Depending on the length of the element, you should choose the width and the thickness of the wall. The selection of these parameters is better done on the basis of the calculation, but at the same time for the construction of a simple canopy so difficult to look excessive. You need to consider that the thickness of the wall, and its width, affect the rigidity of the rack. You can apply a thicker pipe of smaller width of the cross section or thin-walled pipe with a wide ledge.
Vertical load from the ceiling canopy, the perceived stand is not very large and even thin-walled pipe will be able to perceive it without deformation. The stiffness of the tube depends on the height of the cross section. Therefore, the use of stands with a wide flange and a thin wall will be expedient and economical.
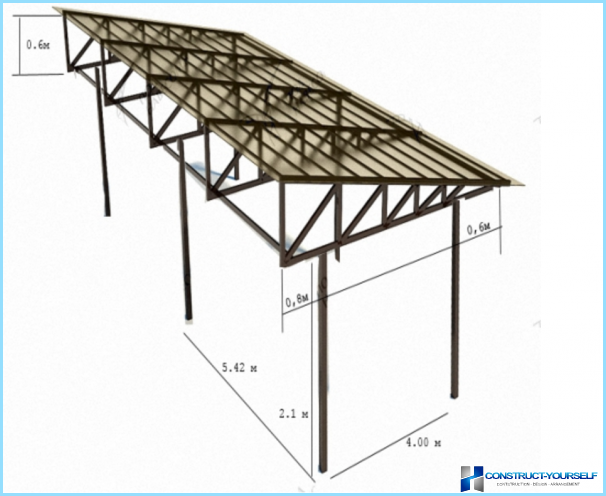
figure 4. The drawing of a canopy
The size of the shaped tube of the canopy medium size, for example, a passenger car, may be from fifty to one hundred millimeters. If the stand is often located, the section of the pipe can be reduced. When the rest of the roof canopy on four pillars, it is better to make pipes of a larger cross-section.
Stand canopy are fixed elements connections prevent displacement in the vertical plane under the influence of wind loads. They should be pole mounted rigidly, by welding or fastening at two points on each plane of the support. Be installed crosswise in the longitudinal and transverse plane.
The rack should be anchored in the Foundation hard, zamonolichivat the body of the concrete or mounting with anchor bolts installed in the top cut of the Foundation. Setting the poles for the canopy of stainless steel, it is necessary to control their vertical position by means of a water level or laser plummet. The rack is secured with anchors, can be aligned during installation. Zamonolichivajut in the process of installation, level the later is almost impossible.
Almost all work associated with the manufacture of load-bearing elements of the frame of the shed of profile pipes, you can run your own hands. Concreting of foundations and installation of racks do not require high qualification and is available to any developer. At this stage you can do without welding.
The device of a roof overhang ↑
The roof canopy is the main purpose for which held all the other work. The complexity of its fabrication and installation depends on the length of the blocked side and step racks supports. The greater the length of the girder or truss of the shed of profile pipes, the product will be complicated and expensive. The best option may be to consider a three-meter span, allowing to obtain a sufficient area at minimal cost.
A much simpler solution is a shed roof canopy, on the basis of simple runs of stainless steel. For the manufacture of the runs are best suited elements rectangular profile. A large side section of the beam is mounted vertically and the smaller one is the ground.
Calculation of beams of the shed of profile pipes can be entrusted to a specialist or to choose the size profile independently. To do this, calculate the anticipated load on the beam, which will depend on the climatic zone, the step runs and their length, weight of roofing. For a beam length of three to four meters, we can recommend the profile height of eighty to one hundred millimeters.
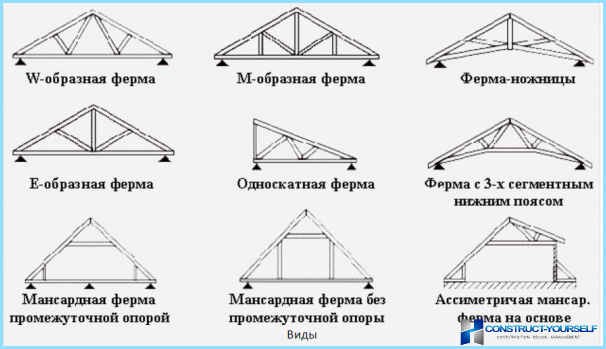
figure 5.Types of trusses
To reduce the height of the profile can be used instead of continuous welded girder farm. Drawings of the farm of profile pipes for the canopy is easiest to search the Internet or make based on the drawings of steel trusses, decreasing in proportion to the length. Farm should not be difficult, in addition to the triangular structures of the lower and upper belt associated Central reception, it is sufficient to strengthen the top I-beam strut. For this design can be a profile with a height of sixty millimeters on the long side in the lower zone and smaller for the other elements of the farm.
Don’t forget that the examples correspond to the minimum of stairs and a small load on the beam or a farm. If you increase any parameter, the calculations should be entrusted to specialists with the required qualifications.
Farm elements should be bonded by welding. If you don’t know how to cook farm shed with your own hands, it is necessary to entrust this work to a knowledgeable welder. Welding of segments of the tubular section a difficult task and this craft you need to learn. Welds should be cleaned and protected against corrosion with a special primer.
For stacked beams or trusses installed, and a sheathing of timber with a height of fifty millimeters, called the crate. The crate is intended for fastening sheets of roofing. If you do not chase the exotic, the best option for this type of structures is a metal profiled roof decking or sheets based on polymers. Install the purlins and plank roof sheets of the shed of profile pipes with his hands, almost any developer. The timber, from whence the crate needs to be pre-impregnated with an antiseptic composition or painted with special paint to prevent wood rot. After the installation of the timber in the design position, make it be more difficult, and the quality of the performed operations will be much worse.
Farm or girders of the canopy are bonded to each other with the horizontal plane of the cross ties of the core metal of a small section. In the same way as for the stanchions, shall be permanently attached at the points of support, better by welding.
All metal construction must be protected from corrosion with special paints for metal. This operation is best done before the Assembly of the elements in the design position. After installation, you want to restore the protective coating in places where it was damaged. Where was made of welding or other fastening operation in the process of installing the components, it is necessary to apply the coating on the exposed portions of the.
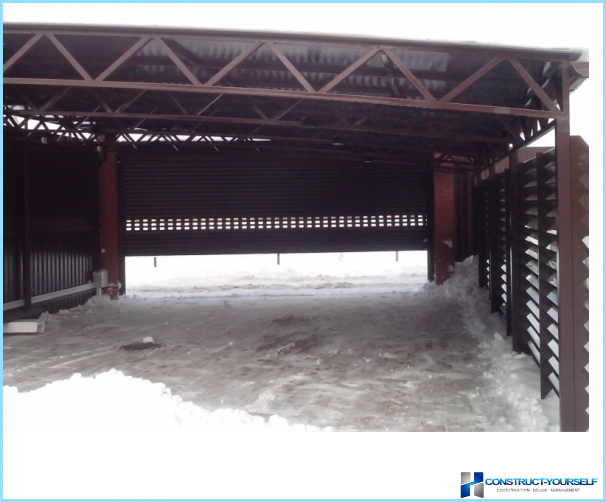
figure 6.Canopy
As can be seen from the description, despite the apparent simplicity of the design, it contains many items of different sizes, installed at different elevations. To prevent the marriage work and control the execution of tasks by the invited experts, before starting work it is recommended to make as detailed a drawing of the shed of profile pipes. In the manufacture of trusses, this design also need to make a drawing with dimensions of all elements. The drawing frame of the canopy can be done with their own hands on paper or with a computer, if you have the appropriate skills.
By following these recommendations, you will be able to perform work of sufficient quality and do not regret the money spent.

