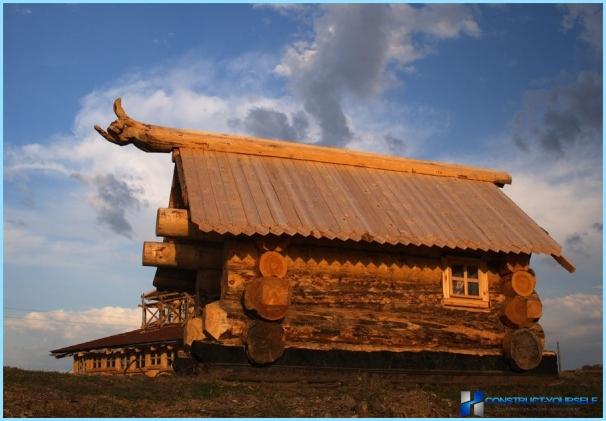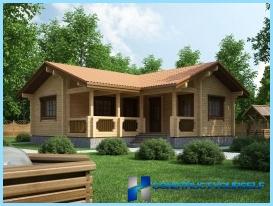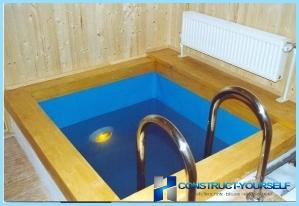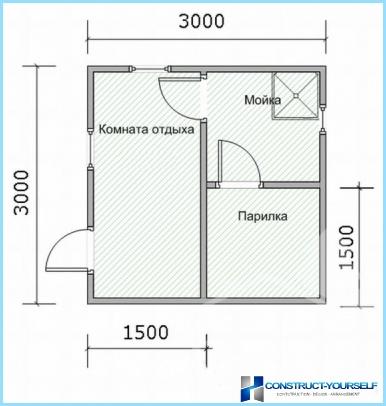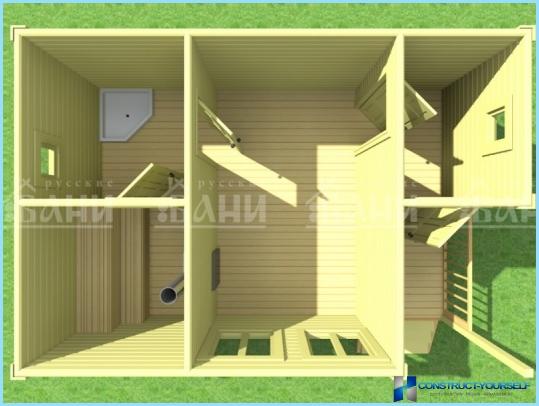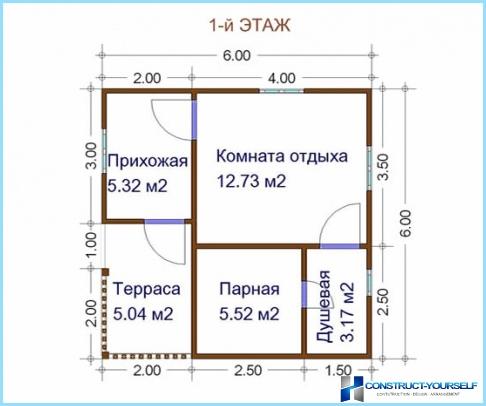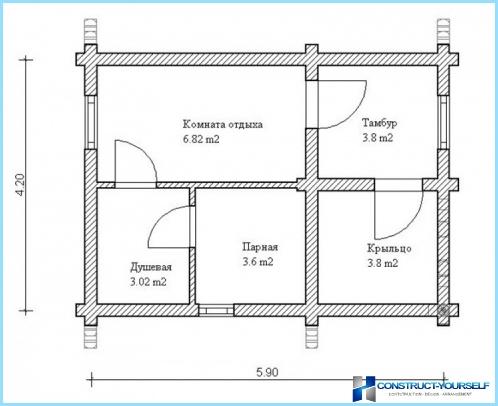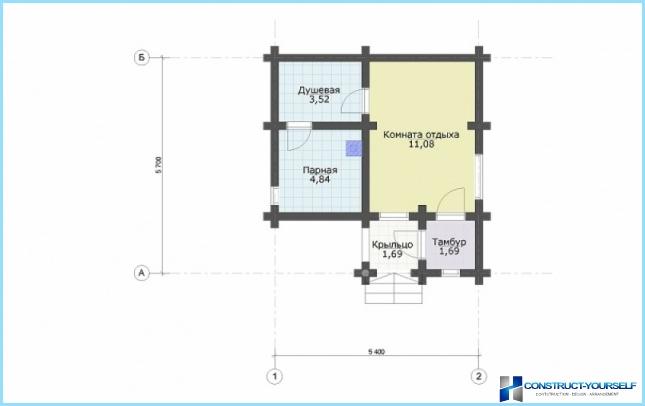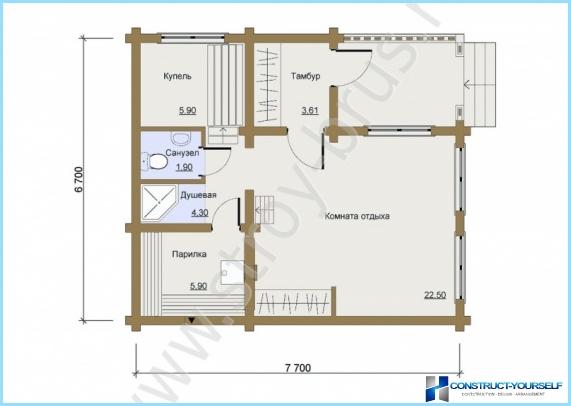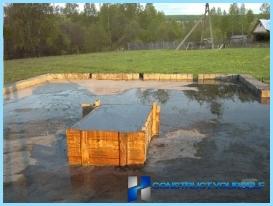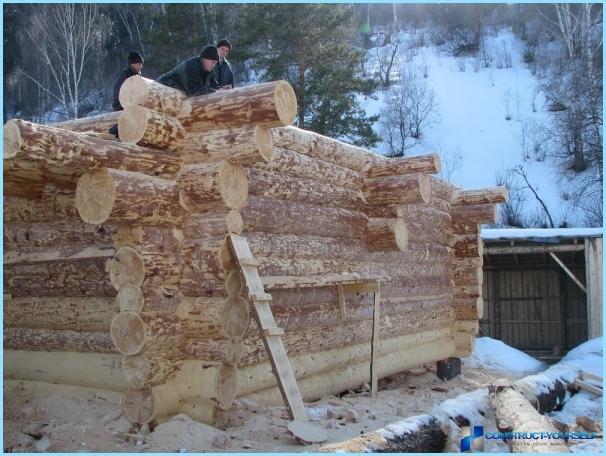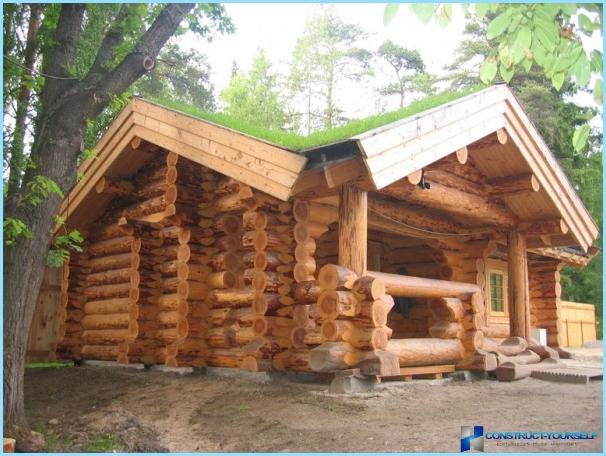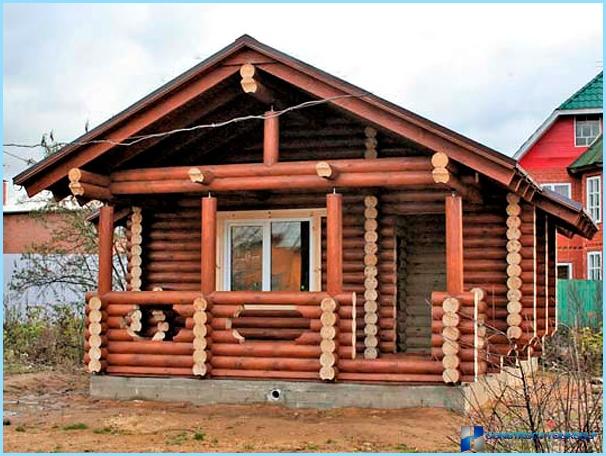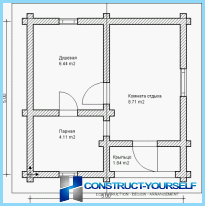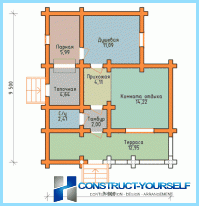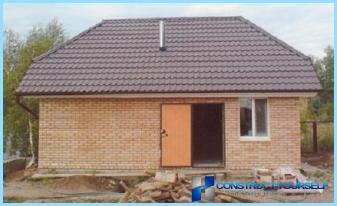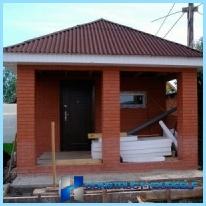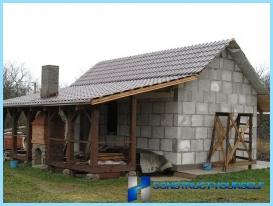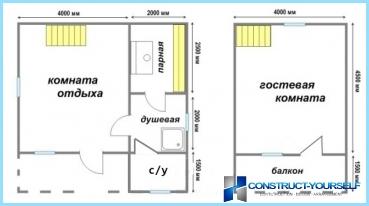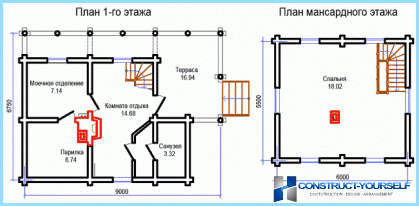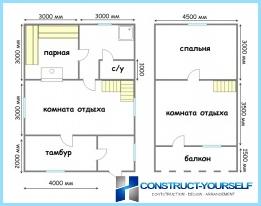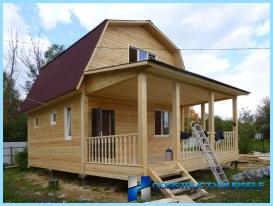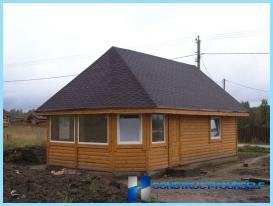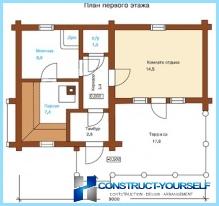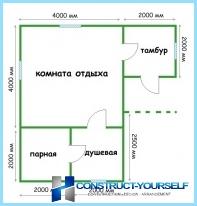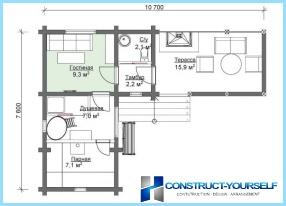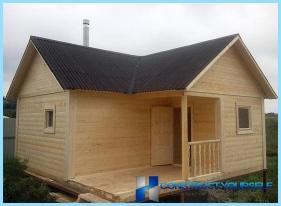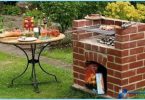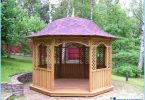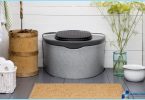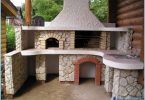The contents
Bath at their summer cottage must be. «Bath is the second mother: bones to steam, the whole thing better». Or «Can the house not finish, but the bath need to build». Tradition to bathe in the bath of hundreds and perhaps thousands of years. Mentioned in «Chronicle» Nestor then striking impression, which made the bath on St. Andrew the Apostle. Yes, and in Russian folk tales bath attention not deprived, to recall the famous dialogue of Ivan (the Prince, the fool, just Ivanushki) Baba-Yaga, you first need to heat up the bathhouse, and then to discuss the case.
But to heat up, the bath must first be built. But any construction project starts with. Regulations define bath as ancillary outbuildings, the construction of which does not require a permit. Accordingly, to develop the project, which must be approved, is not required.
However, to begin construction of the baths without the presence of the project is not necessary, it can lead to very unpleasant consequences. The project will also help to determine the number of required construction materials and an estimate, which will give the opportunity to evaluate the planned costs.
The project baths can be enjoyed from the experts prepare yourself with the help of special software (as a very simple option to draw by hand) or find any finished project on the Internet. Talk about the drafting of baths with your hands, without the help of professionals.
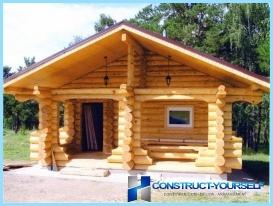
Bath design ↑
On the basis of existing capacity, installation of baths on the site should start developing project technical task, which defines the desired area of all rooms bath (floor plan or floor plan).
Dressing room ↑
The room where the owner of the bath falls in the first place. In small baths, dressing room performs several different functions, and this should be taken into account in the project: the vestibule (transition zone) between the street and the premises of the baths with the change of temperatures from the exterior to the temperature in the bath, place for changing and storing clothes and shoes, rest room. Dressing room can be used for storing wood for the stove.
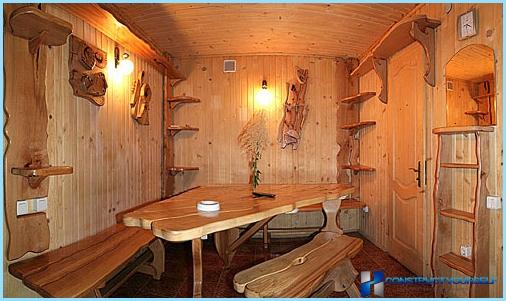
In the dressing room you can schedule the installation of benches for changing rooms and rest, or take only seats, if there are restrictions on the area. For this reason, it is possible to combine the changing room with rest room. For a comfortable stay in the room and common use area of the dressing room needs two times to be larger than the area of the steam room. The location of the window/Windows in the dressing room provided at a height of 1000 mm from the floor level. Glazing window double. To choose dressing room usually standard door 1800х800 mm opening to the outside.
Steam ↑
The minimum area per person in the steam room cannot be less than 1 m?. In addition to this parameter, it is necessary to consider the size of the furnace in the steam room. The largest in size are a brick wood-fired oven, but such ovens is not required to arrange the insulation of the walls and hovering in the steam room of people.
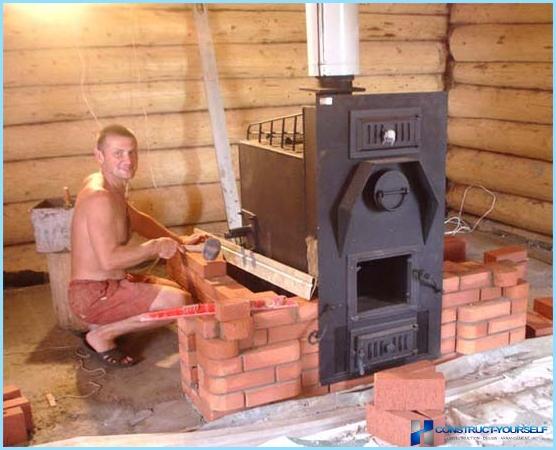
Metal oven must be installed at a distance of not less than 1 meter from the wall and from people gated thin brick partition in order to avoid burns. A good option is the placement of the furnace in the break room so that the furnace heat and a steam room, and relaxation room. While the furnace is in the lounge room and heater in the steam room. The measurements of the shelf in the steam room are shown in Fig. Select, using the figure as you and your guests will bathe sitting or lying down.
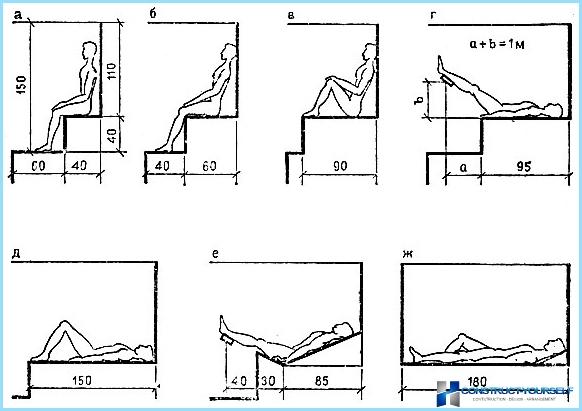
For a small bath in which to bathe while sitting up to 3 people, enough space 1300х1800 m, but for this area it is necessary to add the area occupied by the stove, and the passages to the shelves. It is important! The window in the steam room isn’t necessary to provide, if scheduled the airbox. Otherwise, mandatory ventilation steam (and all baths) it is necessary to provide a small window with double glazing. A window is projected on the wall opposite the stove with sizes from 300×300 mm. it is Better if the window in the steam room will face West so you get more natural light. The door to the steam room projected low, with a high threshold to prevent loss of hot air. The door size is usually chosen 1500х800 mm with door opening out. Warning. The combination of the steam room with a washing compartment (shower) is not desirable temperature in the steam room will be lower and couples would be wet. Fans can go this is not an option.
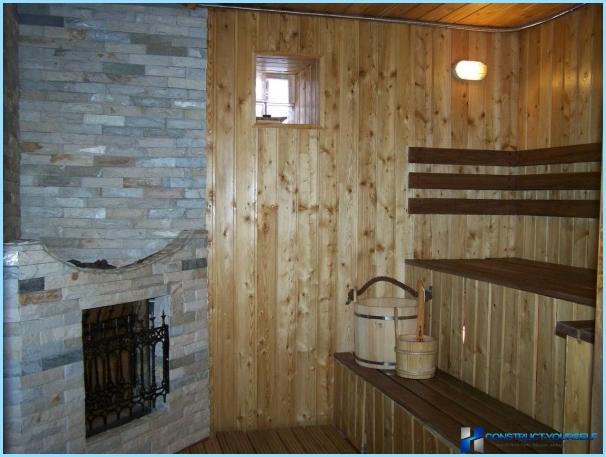
Shower room (wash room) ↑
It all depends on your capabilities: water container, shower, plunge pool, swimming pool. It should be remembered about the existence of a minimum size of washing facilities. For 3 people the room without washing basin and shower (only containers with hot and cold water) may not be less than 1800h1800 mm. Window in the washing room is designed at a height of 1500 mm from the floor level so as not to create draughts. The window size is small, but larger than in the steam room. The double glazing. Normal size door 1800х800 mm, door with high threshold. If the washing room is planned to organize showers, under every shower should be allocated the minimum area 900х900 mm. Respectively, the placement of the baptismal font or pool to a washroom to increase its area. If there are restrictions on the area of the pool or plunge pool can be placed outside. In the presence of a natural pond nearby, a bathhouse must be located at least 15 metres away from him.
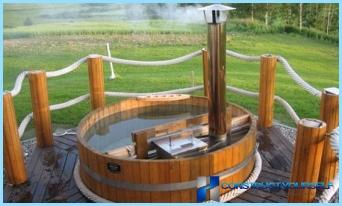
WC ↑
Minimum size of bathroom with the installation of one toilet is 1200 (depth) x 800 (width) mm.
Rest room and other rooms (kitchen, billiard room, etc.). Designed on the basis of available opportunities and existing constraints of the area.
Part of the premises solely to determine the opportunities and wishes of the owner of the bath.
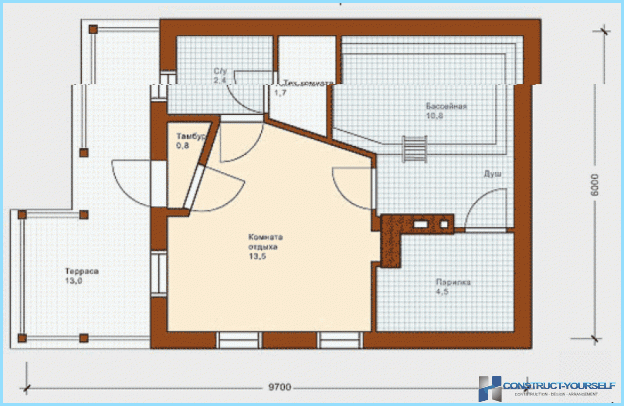
The projected Foundation ↑
The type of Foundation under the bath choose based on the material that will be used in construction, and the selected height of the bath. When the Foundation design considered the maximum available load on it and the characteristics of the local soils. Usually the bathhouse choose the following types of foundations depending on the soil on the site and the number of storeys of buildings:
Screw the Foundation ↑
Is a generic type of Foundation for all soils. There is no need for the site to carry out excavation work. Screw the Foundation can be installed at any time of the year. The installation will take one day, immediately upon completion you can proceed to the erection of the structure.
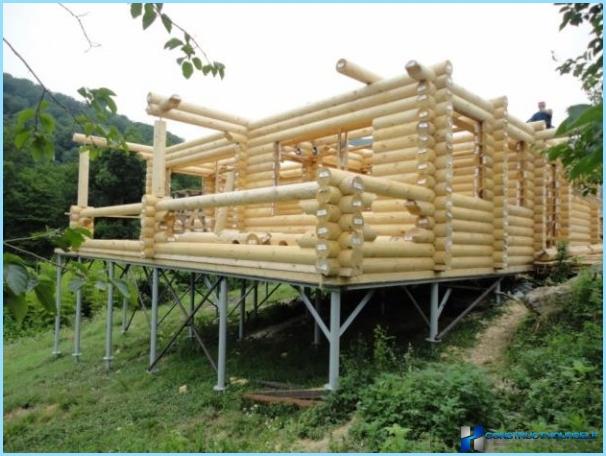
Strip Foundation ↑
This type of Foundation is quite labor-intensive and it should be used when challenging soil conditions and the construction of 2-storey baths.
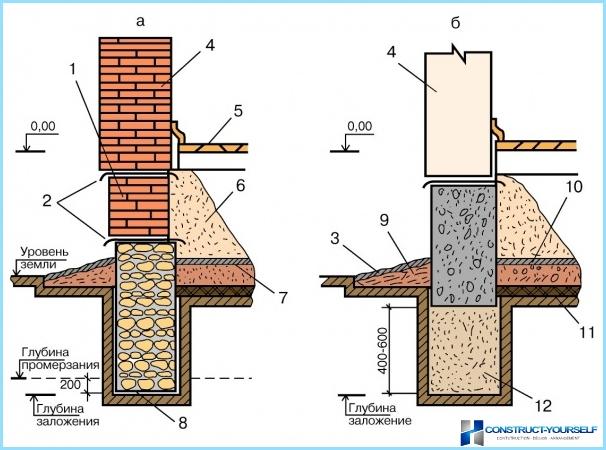
Pier Foundation ↑
Is the most economical and the simplest type of Foundation. Bollards can be made of asbestos cement pipes, which then are reinforced and filled with concrete. This Foundation is better to use in the construction of small baths.
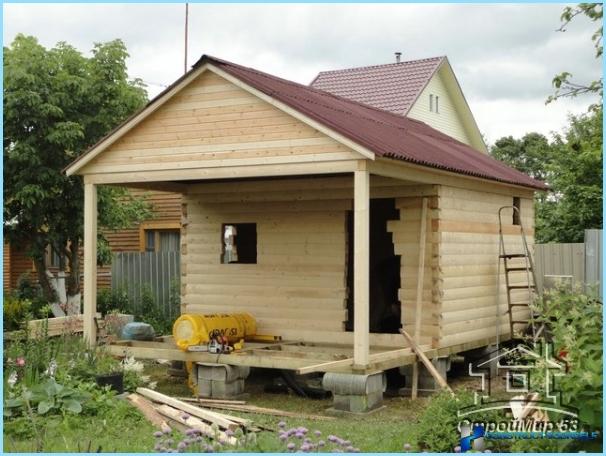
Earthworks during the construction of strip and columnar foundations to make necessary, but the scope of these works will be different.
Pile Foundation reinforced concrete piles and monolithic slab will not be considered, they are for the building of baths not needed.
Designed the Foundation for a brick oven ↑
If the baths are selected with a brick oven, they must first stage of the project to determine the necessity of construction of the Foundation under it. The calculations are quite simple: the weight of one cubic meter of brick masonry taken as 1350 kg and multiply this value by the volume of furnace design. The result of 750 kg means the compulsory necessity of building a Foundation under the stove. The lack of Foundation or errors in the design will lead to catastrophic consequences.
The brick oven made to design a simple rubble concrete Foundation. The depth of frost in the region is arranged in a pit with sides of 150 mm more sides of the Foundation. It is envisaged backfilling bottom of the pit with a layer of gravel, followed by compaction. The size of the pit, a wooden formwork. Pre-planking is treated with hot bitumen. Alternatively, you can use roofing felt. After installing the formwork slept the first layer of large stones, the cavities between which are filled with fine gravel. The layer is filled cement-sandy solution prepared in the ratio 1:3. Each successive layer of stones is filled with a day interval, and so on until reaching the desired mark. When using the solution of factory manufacturing in shallow Foundation allowed the execution of all work at a time.
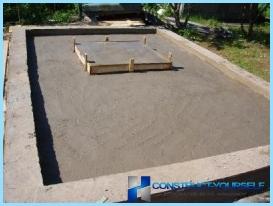
Ventilation in the bath ^ the
In the old days the question of ventilation of the baths was resolved simply and efficiently. Log cabins baths in the lower crowns were attached freely, and the air could pass through the cracks.
Today, with the drafting of baths is necessary to provide a device of the channel for flow of fresh air and for exhaust air exhaust. The sizes of these ducts depend on the amount of space in the bath. Exhaust vent must not be less than the channel inlet.
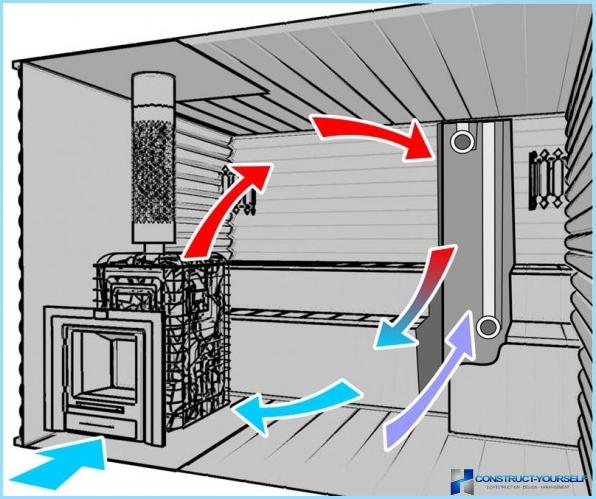
Select the project baths ↑
First define what material will be used for the construction of baths. Taken baths the build of a regular or round logs, laminated veneer lumber, bricks, blocks, popular frame baths.
Projects of baths of logs ↑
Baths of logs are the traditional version of this Russian baths. The tree enhances the therapeutic and preventive effect of baths on the human body, which is confirmed by centuries of experience.
For the construction of baths, you can choose:
- Debarked logs. The feature of the logs is the minimum level of treatment when removed only the top layer. This treatment even the remnants of cortex partially preserved on the log. Requires internal and external finishing.
- Skoblenko log. Manually removed the inner bark is the upper layer of logs. Completely removed all the flaws. After processing, the service life of the structure of these logs can be up to 100 years.
- Planed log. A planer to remove the top layer of logs, the surface of the logs may have some irregularities (compared to the logs). The advantages include better ability to keep heat in comparison with the same rounded logs.
- Carriage. This type of processing only the logs from both sides, after which the beam acquires the contour of the oval. Neat locks provide a high density of stacking logs.
- Round log. Has the perfect shape and the same size of all logs. Neat appearance. Deep penetration of protective compounds in the layers of wood.
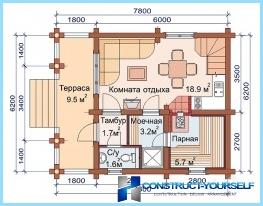
Projects of baths of laminated veneer lumber ↑
Baths of laminated veneer lumber are among the most popular. This is due to the high adaptability of the material with preservation of the properties of wood. Feature projects baths from glued beams is possible without additional substantial costs to create functional and interesting elements of the design of the structure. We are talking, primarily, about the covered terraces and remote Gables.
Use in the construction of glued laminated timber gives the possibility to vary the architectural shape of the structure and away from the standard solutions.
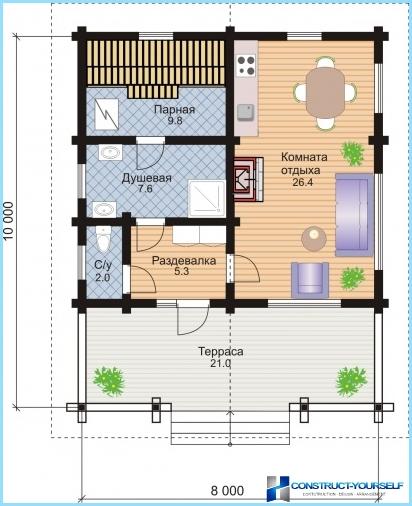
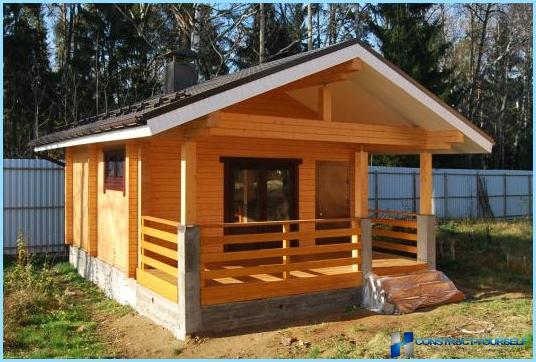
Projects of baths of brick ↑
The use of brick as a building material makes it possible to build a structure of almost any shape. Brick is an environmentally friendly material and is well suited for the construction of baths. The advantages of brick is necessary to include very long life, attractive appearance (building of facing brick needs no exterior finish), heat-insulating properties.
However, when designing the baths of brick must provide a good ventilation and a vapor barrier, otherwise the design will dry. It should also be noted that the cost of construction of the bath brick is higher than the bath wooden. Below you can see photos of the projects of baths of brick.
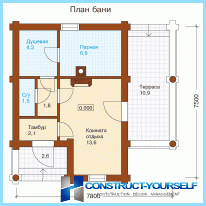
Projects of baths of silicate blocks ↑
Feature of the project of a bath of silicate blocks is a light weight material, reducing in this regard, the load on the Foundation and the possibility of building even on problem soils. The blocks are easily handled, they can be cut, chop and use the parts as decorative elements.
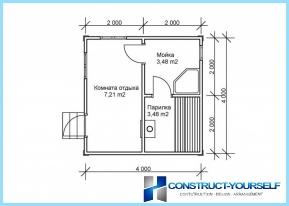
Projects of baths with loft ↑
When designing baths with a loft, you must consider the additional load on the Foundation. You also need to calculate the number of load-bearing structures and to determine their location.
Specified in the draft angle of the roof will determine the usable area of the attic. The tilt angle is typically 30-60°.
When drawing up your floor plan should try to minimize the area that will take the stairs. But the lift it needs to stay comfortable.
A mandatory requirement is the inclusion in the project, steam and heat insulation of the ceiling between the first floor and an attic. This is necessary to prevent mold in the bath on the ceiling.
The advantage of this project will be a significant increase in the useful area, the weight of the whole structure increases slightly.
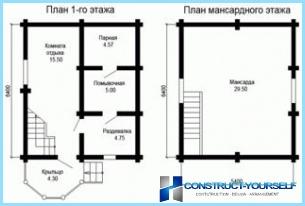
Projects baths with a terrace or veranda ↑
The terrace is a platform that is attached to the structure, and which is located above the ground level to a height of 500 mm. There are terraces open or closed canopy.
The veranda is a closed room, which is part of the structure. Two or three walls of the veranda are usually glazed. A veranda can be defined as a closed structure, which the owners use in the summer for vacation.
There are certain requirements in the design of baths with veranda or terrace. During the construction of baths and porches must use the same building material. We cannot allow tough ligaments of the sole of the baths and verandas, in the first place, when building on heaving soils. It is recommended that the floor level of the verandah to position 50 mm below the floor level of the baths. The distance between the indoor veranda and the most bath should be from 10 to 15 mm. This distance is necessary to cover the frames, you can pre-fill it with elastic material.
You also want to avoid the rigid fixation of the roof of the porch to the roof of the bath. All these precautions are connected with different weights verandas and baths, hard locking will cause deformation of the whole structure.
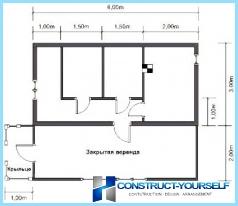
Projects corner baths ↑
Corner baths have an unusual layout, but they are very practical. Classic corner bath feature of the plan lies in the location of the steam room two Lounges around the furnace, which is a very economical option. All rooms have a separate entrance. The dimensions of the corner bath may be selected based on any available space on the site for it. But with a shortage of space a corner bath is the most budget option, requiring a minimum of space to accommodate.
The entrance to the bath is covered from two sides, which is also advantage. This is evident in the projects of baths below. Bake in a bath cut into the wall between the lounge room and steam room, with a firebox goes to the rest room.
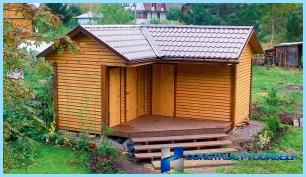
Evaluate your strength and capabilities. Taking into account all the subtleties, you can prepare projects of baths with their hands.

