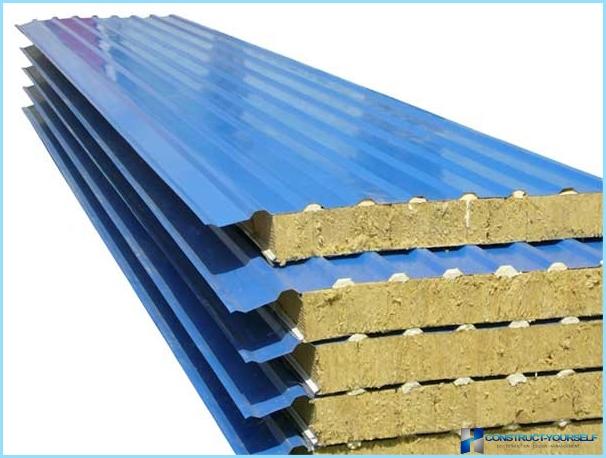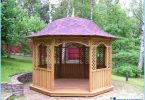The contents
The problem with the Parking place is not familiar to every motorist. Especially sharply it is felt by those who, because of some reasons does not have its own garage. Thus, even the presence of a construction site is not always possible to quickly build a garage from traditional materials – brick and concrete. Installation «shell» currently is not a way out, since a garage does not meet any security requirements, but its thermal insulating properties to speak and did not have.
As a way out of a difficult situation, you can consider the option of construction of the garage from sandwich panels. It is a modern and reliable building material, which is in great demand – he built shopping malls and small shops, residential and office low-rise buildings. The great advantage of this method of construction is the ease of use with the sandwich, its high performance, low cost and excellent appearance.
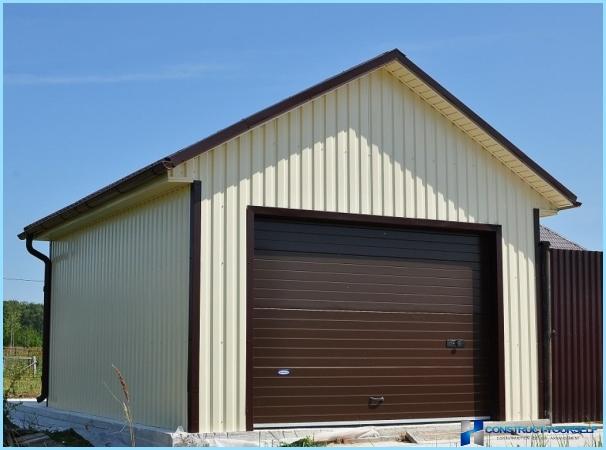
The advantages of the garage from sandwich panels obvious ↑
Garage from sandwich panels with your own hands is easy to erect in just a few days. This is quite important, but not the only advantage «sandwich», as a building material. Among the most obvious advantages of the garage from sandwich panels include:
- the speed of carrying out all necessary works to build a garage for 2-3 days;
- no need to bring heavy equipment or high-paid specialists;
- the minimum amount of work to prepare the site for construction;
- the garage from sandwich can do entirely without Foundation or a light, slightly deepened Foundation;
- the possibility of erecting a garage of any size and geometric shape;
- a small amount of debris which can take out passenger transport on completion of work;
- a wide variety of colors of the material;
- garage from sandwich panels requires almost no external decoration;
- the resulting structure is characterized by high levels of acoustic and thermal insulation, so additional work in this area is not necessary.
- ready and commissioned, the garage can easily be disassembled re-assembled at the new location.
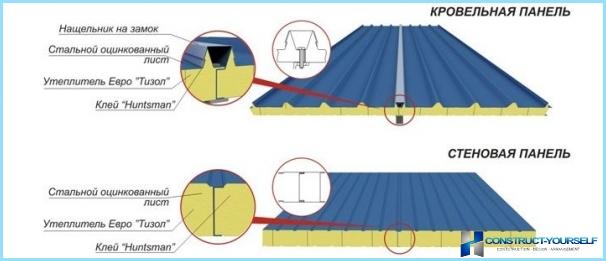
Before you purchase a sandwich panel for the construction of the garage should take into account the fact that the garage belongs to the structures with increased fire hazard. Therefore, its construction is only suitable those products as insulation which use basalt insulation (rock wool) – it is able to withstand prolonged exposure to an open flame with a temperature of over 1000 degrees. in addition, it is environmentally safe.
Preparation of material and construction sites ↑
Itself, installation of the garage from sandwich panels is not difficult, but first need to prepare the construction site. In that case, if you decide to build a garage without a Foundation, you need to make the sand-gravel cushion that will be needed to efficiently compacted. If the soil in the construction zone are weak, subject to periodic shrinkage, it is best to provide shallow strip foundations. It would make the timing of the works, but will increase the reliability of the entire structure.
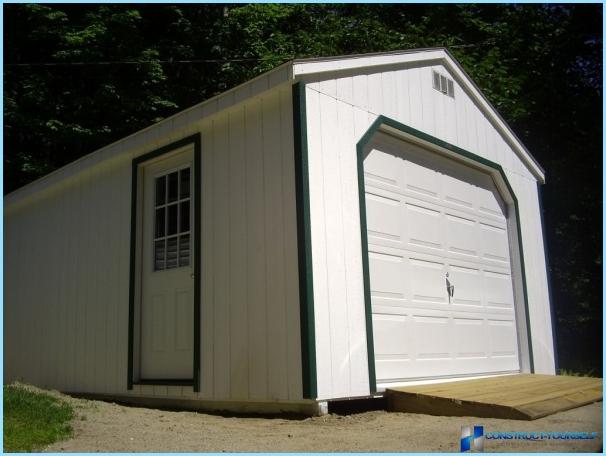
A list of tools required for Assembly of the garage from sandwich small:
- a power drill;
- Bulgarian;
- hacksaw;
- roulette, level building area;
- sealant, resistant to high and low temperatures;
- fasteners supplied with sandwich panels or sold separately, as well as sealing elements.
After having prepared the ground for the garage, you can begin construction of the frame, which can be both wooden and metal. If it is wooden, it is necessary to prepare a beam of cross section 100*100, pre-treated, fire and bio protective composition in several layers. To connect the timber needs thick steel angles. If the frame is made from metal parts and their combination may be welded and bolted.
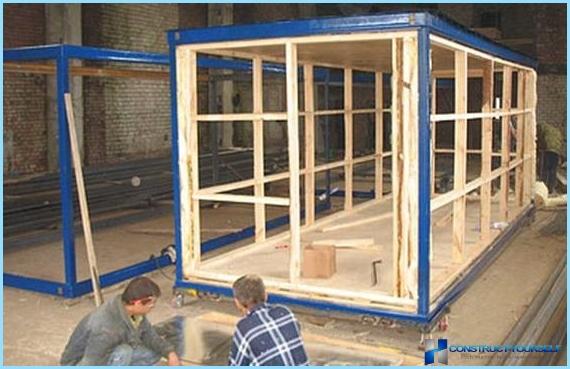
Frame, required for pre-fabricated garage from sandwich panels consists of a rigid rectangle of horizontal and vertical stands. First, going lower zone that you want to lay and secure the horizontally – aligned it with wooden pegs or tape sealing. Is checked the building level, only then finally attached to the base. Vertical supports should be installed first at the corners of the future garage from sandwich panels, then the edges of the gate, then around the perimeter of the walls, in increments of at least 2.5-3 meters.
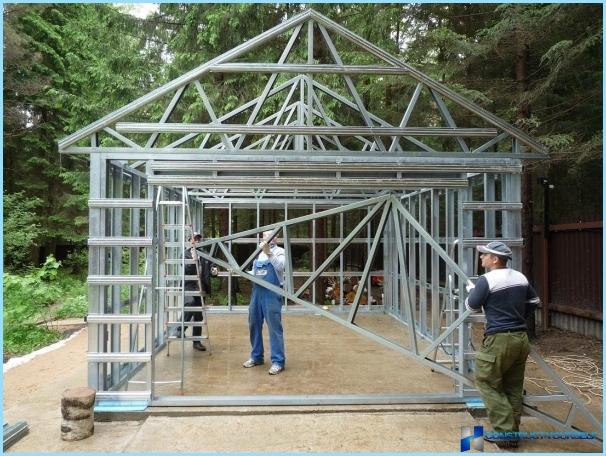
Built up the walls of the garage ↑
After successful completion of the structural frame, the construction of the garage from sandwich panels continued installation of the walls. As in the case of frame, installation of the panels starts from the corners. To the vertical studs by self-tapping screws with a bolt head must be screwed on the first panel. Performing this manipulation should be very carefully monitored so that the panel settled down strictly vertically, and its top edge, respectively, of the horizontal. The location of the screws should not be less than 5 mm from the edge connecting strap panel.
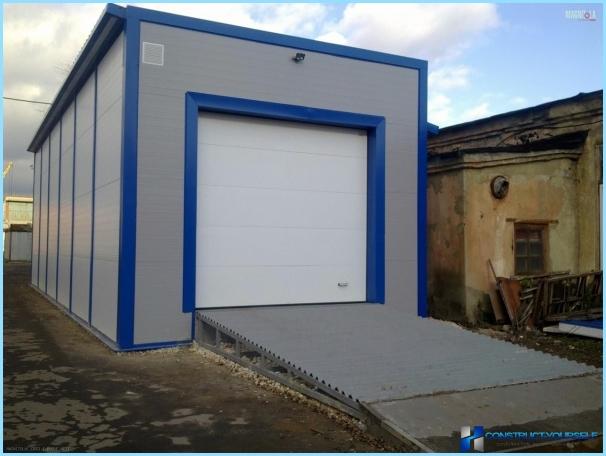
After secure fixation of the first sandwich, it joins the next. This is a special locking mechanism that facilitates and expedites the execution of all works. We should not forget about the installation of special sealing strips located between the panels. For good adhesion between panels should make an effort, however, should not be excessive so as not to cause deformation. When the garage from sandwich panels can be mounted in climatic zone of cold climate with abundant rainfall, the locking mechanism must be pre-treated with sealant.
A new row of panels begins with the mating panel, thus, optimal strength and stiffness of the whole structure will gain in that case, if the vertical seams will go «vrazbezhku», rather than strictly one over the other. To ensure this effect, a new series start from the whole panel, and circumcised, which remains from the previous row. The important point to be observed is the presence of deformation gaps that need to be predusmotreny at the ends of each wall. Subsequently, they closed the special profile elements, and play the role of a compensator, not allowing the structure to deform under intense heat in summer or frost in winter.
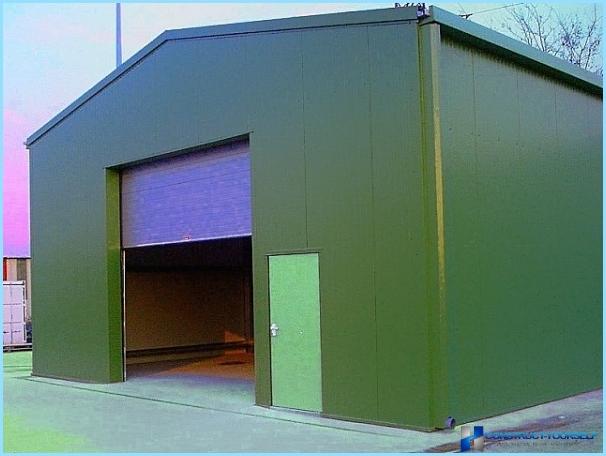
The roof of the garage is an important and necessary element ↑
After completed work on the construction of the walls, begin to work on your roof. As a rule, it is optimal to perform it of the same sandwiches. Depending on the preferences of the owner, the roof of the garage from sandwich panels may be one or gable. Regardless of the type you selected, the installation starts with the bottom row, in the same way as were carried out the installation of panels for the walls. Thus, the last row of sandwich will be located along the ridge.
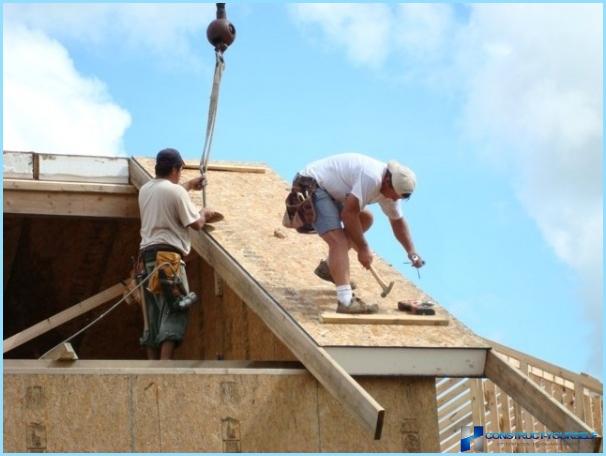
Special attention of roofing should be paid to the quality of sealing of joints. In addition to the mandatory use of spacers from the kit, you must additionally use a sealer designed for exterior use. They «generously» processed all joints. In addition, they are additionally protected by special lining, clip-on roofing screws. It is understood that in spite of the sufficient strength of the panel, it has its limits. So to move on the roof is recommended only on a special a wooden boardwalk. Mandatory garage from sandwich panels is provided with a gutter system.
Some of the features of self-construction of the garage ↑
Despite the sufficient ease of self-erection of structures of prefabricated panels, even the project of the garage from sandwich, requires compliance with certain rules. In addition, one should exercise maximum care, remembering that it is better to spend on construction a little more time than then to struggle with water leaks or waste large amounts of heating ventilated design. A number of nuances, knowledge of which will help to avoid mistakes during the construction as follows.
- Tighten the screws should be placed exactly perpendicular to.
- All the scratches on the sandwich, which inevitably appear in the process of loading-unloading and Assembly immediately upon completion of construction to paint enamel on metal, causing it in two layers with intermediate drying.
- To bring the sandwich panels to the construction site better in just a week or two before the start of work, but remove them from the protective film it is possible only before the actual build process.
In order not to be mistaken with a quantity of material, it makes sense to use a special calculator for calculation of the garage from sandwich panels. Video manual for the Assembly of the garage from sandwich panels will likewise help to quickly understand the intricacies of the process

