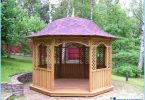The contents
Today, the use of foam concrete in construction is gaining popularity. The installation of this material is very simple and convenient, allowing you to save much time and effort. It is environmentally friendly, has good heat and sound insulation.
To build a garage of foam blocks with their hands, you need to first create on paper his project or buy a ready-made plan. In the self-development of the project, it is recommended to seek the assistance of professionals who can solve all the issues related to soil type, environmental factors and other aspects.
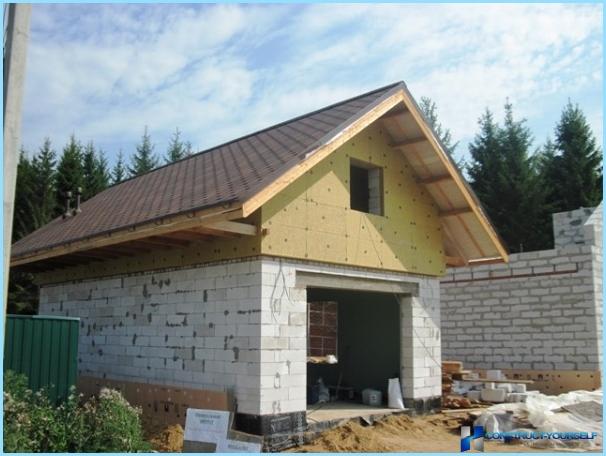
After preparation of the project doing construction documents in accordance with which will realize all of the work. Construction documentation consists of architectural drawings, diagrams, lines of communication and other similar documents.
The construction of a garage of foam blocks has its own characteristics. For example, if work is recommended to use a special glue or cement mortar, through which it is easier to fill all the irregularities of the blocks when stacking. Laying of cement mortar between the blocks is carried out with a layer thickness of a few centimeters. This allows not only to get rid of all kinds of crevices, cracks or pits, but also provide additional insulation.
After getting the documents prepared, you can begin work on the laying of the Foundation. The quality of Foundation affects the strength of the walls and, accordingly, the durability of the entire garage.
The construction of the Foundation ↑
Given that a garage of foam blocks by itself is easy enough, it can be easy to build even on unstable ground.
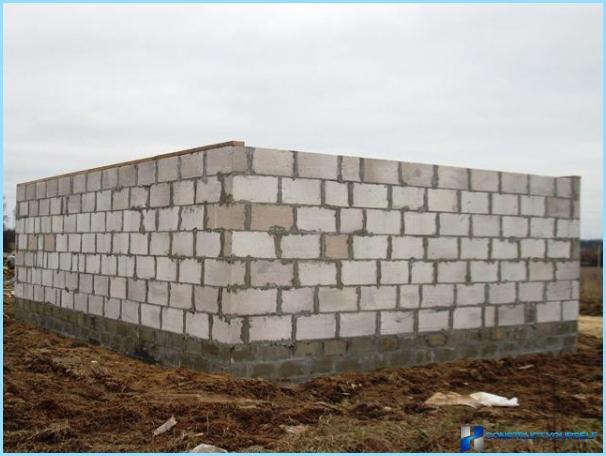
The ground survey ↑
In the study soil the main work can be done with his own hands.
- First we need to dig a hole or to drill a well, whose depth is 2.5 meters. This is necessary in order to take soil samples (every 20 cm depth). If the garage of foam blocks will be of large size, such wells would require several.
- In that case, if the soil discapacity or have, you can make a simple strip Foundation with a recess and a half meters. However, such an option is suitable only in the situation where the ground water will not lie closer than two meters, and the depth of frost penetration is not more than one meter.
- Efficiency of strip Foundation for garage depends on how deep are the ground water. If they occur at the depth of 50 centimeters to 1 meter, it is best to install concrete slabs (burying them is not necessary). In this case it is possible to dispense with the strip Foundation, because it will require high-quality drainage system, which costs money.
- Sometimes solid layer may be located at a depth of two meters and a half. Here the best option will be the arrangement of pile Foundation. However, before you build, consider the weight of the structure as a whole. Helical piles can achieve weight 4-8 tons, which will need to pre-calculate the required number of piles (which depends on the size of the future garage of the foam blocks). After piles are installed, you will need to make a harness of concrete that will significantly strengthen the whole Foundation.
Types of foundations ↑
Foundations are of different types, which are divided into:
- Tape, it is durable and reliable option. It can be easily done with your own hands, and its cost would be quite acceptable. Strip foundations are also divided into buried and nicksaglimbeni. If the water table over two metres, usually erect deep design.
- Pier Foundation for garage from foam blocks. It is usually used in those cases, if you build a one-story garage on clay soil, the freezing which occurs at a depth higher than half a meter. In pouring columns used rebar that allows the structure to be more durable and reliable. The spacing between poles should be between 1.5 to 2 meters. The very in depth post should be about 20 inches longer from freezing.
- Pile Foundation that is ideal for unstable soils. Also it’s great in cases where a garage is placed on the slope. To give the garage more stability is possible due to the hanging piles with a length that reaches 6 meters. Piles are driven into the soil until a solid layer of the earth, whereby the entire load of the garage is on solid ground. After the piles are installed on top of doing the formwork and cast the Foundation around the perimeter.
- Monolithic foundations are often used in the construction of small structures. In the process of installing it, be sure to apply reinforcement to avoid cracking. First make obnizenie in the soil to a depth of approximately 50 cm, and then poured crushed stone, that is placed in a metal grid. You can then pour cement.
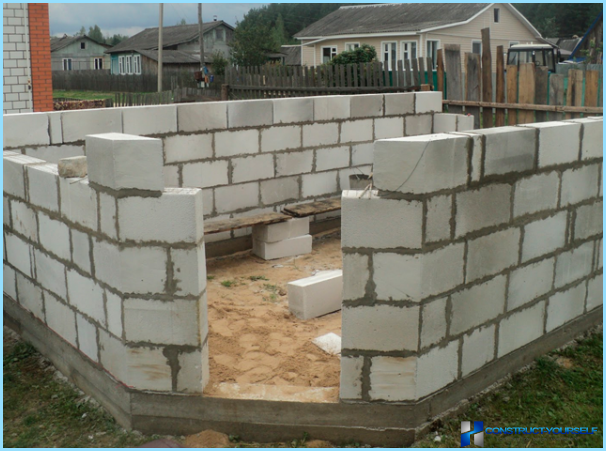
To build the Foundation of the garage you first need to dig a trench the depth of which shall not be less than one meter. Then the bottom is placed a sand cushion, and side walls set formwork. Thanks to this solution won’t leak, walls and foundations will be more smooth. Between the wooden walls placed rebar. It is necessary to seal the grout and prevent it from cracking. On completion of these works produce a casting solution. Once it dries, the Foundation needs a little more time to settle, to become stronger.
After the Foundation has settled, you can start building the garage. Laying foam blocks starting from the upper corner. When applying the cement or glue to adhere to certain rules that will allow you to get a better result. Fastening structure is always applied first over the entire width of the block, and then treat the side seam and then horizontal. During laying of the concrete blocks should be thoroughly to ensure that the garage wall was smooth, while the distance between joints does not exceed 10 centimeters.
The first row of concrete blocks must be laid on the waterproofing layer, thereby avoiding the ingress of moisture into the material. To ensure waterproofing, you can use rolled roofing material which is laid in two layers.
Kicked out of the wall ^ the
You first need to purchase the material (preferably highest quality), and a solution for masonry foam blocks of the garage.
In the construction of walls for a garage it is best to use those blocks, the thickness of which does not exceed 80 mm, as they are better amenable to other cutting and drilling. They are placed on the depth of the external walls, while for a more comfortable laying on them, it is recommended to make a small frame (depth 150 mm).
Ventilation ↑
The garage is the room that needs the highest quality ventilation system, because the people here are often not only carried out various repairs, but keep the vegetable stock. Today, there are many different ventilation systems, which differ from each other in price and quality. The most optimal effect can be achieved by ensuring the supply and exhaust and natural ventilation. If we are talking about ventilation, to determine the flow rate and air flow independently.
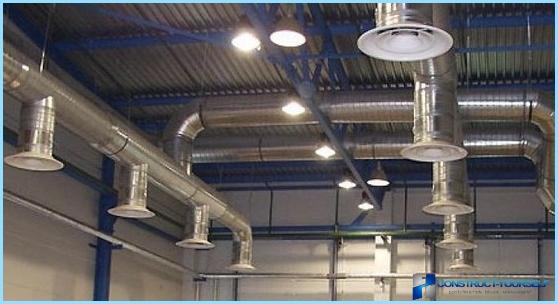
The insulation of the garage ↑
Once all construction work is completed, you should think about insulating the garage. Despite the fact that foam is able to retain heat well, it is recommended to provide an additional layer of insulation (e.g., Styrofoam). Due to this the temperature in the garage would be optimal even in the dead of winter.
Also it is worth mentioning that additional insulation is capable of isolating extraneous noise in the room. A garage of foam blocks it is recommended to cover with Styrofoam sheets or glass wool. Then carefully close the insulation with polyethylene, which will protect it from the damaging effects of moisture. Finally, you should build a rack design needed to support insulation and acting as the basis for the decoration of the garage. On rack design neatly nailed sheets of plywood that serve as a base for decorating.
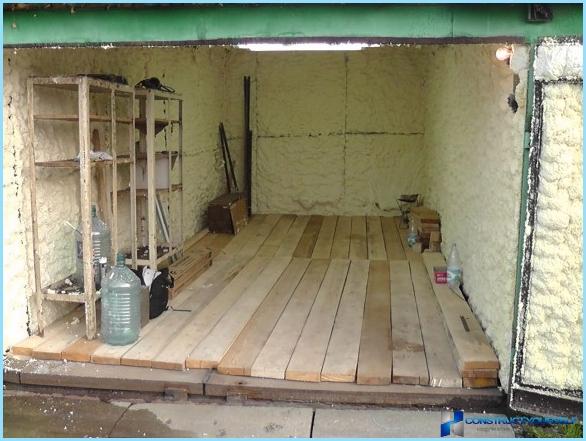
Finishing work ↑
After construction of the garage, you need to finish work, otherwise the appearance of the building is not too attractive. To finish often used siding, plaster or artificial stone. When decorating the interior walls of the garage need to ensure that they remain smooth. The walls should be thoroughly washed with water, primed and painted in any color you like.
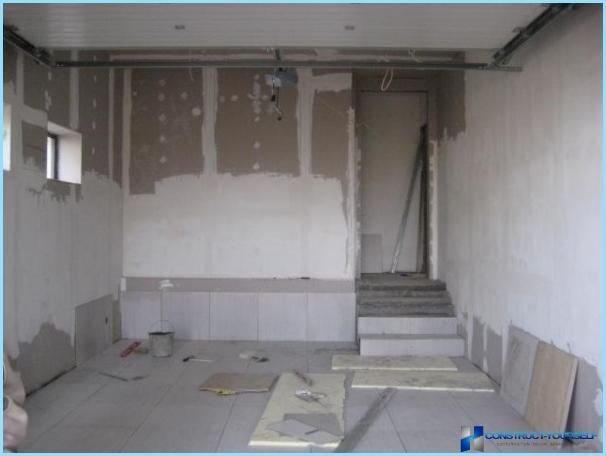
How much are the blocks? ↑
The cost of the garage of the foam blocks generally in the range of 10-15 thousand rubles for one square meter. Typically, the construction cost already includes the price for the laying of the Foundation, walls, roof and the building material.
The pros and cons of a garage of foam blocks ↑
The foam block, in the same way as any other building material has its own advantages and disadvantages. The main disadvantage is the fact, if, during production, use cement of poor quality, the blocks during operation can be cracked and give a strong shrinkage. To prevent this occurred, when buying foam blocks special attention should be paid to their quality, carefully checking every detail.
The positive qualities of the foam blocks is their ease, good performance of heat and sound insulation. In addition, the material is not toxic and is completely safe for health.




