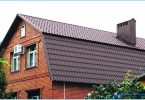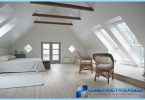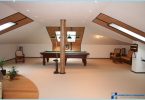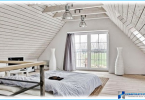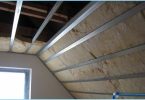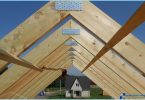Durability of construction of the object depends on many factors. You must use quality materials, do all in accordance with building standards and to apply the appropriate engineering design.
The roof serves in the building of one of the most important roles. It protects the interior from rain and cold. But this design has served faithfully for many years requires the use of sliding supports for the rafters.
The rafters play an important role in maintaining the design of the pitched roof, rather basic. Why builders devote a lot of time with their selection and proper installation. It is at the stage of installation requires the use of sliding bearings. The main objective of these structural elements is very simple. They do not allow the roof to collapse in the process of shrinkage of the house.
Every new house over time gives a little shrinkage. Perhaps you had to deal with neighbors who have a few years after the construction of the house began leaking roof. This is not surprising, because they most likely are not used when installing sliding supports for the rafters. The application of these elements would minimize the damage from shrinkage and to preserve the integrity of the roof.
Of course, the source of the leak may lie in something else. But do not take into account such factors as travels wall. Support connect the rafters and the basic design. But their main difference from the standard mounts is mobility. They have some backlash, which takes into account shrinkage.
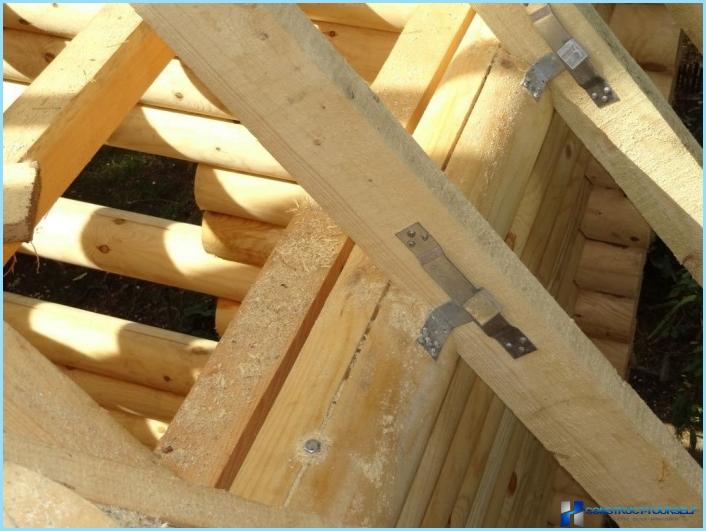
Properties of sliding bearings ↑
Features of application ↑
In most cases, the use of sliding supports for the rafters are justified in the construction log objects. The fact that the structure is made of wood provide the greatest shrinkage. In General, it is somewhere around eight percent of the total.
In the worst case, there is differential shrinkage of the object. After all, not the use of sliding supports for the rafters is very harmful to the locking elements, causing them irreparable damage. As a result of the rafters are losing their performance. Leaking and increases the risk of a collapse.
Under the most unfavorable development circumstances have to change the cover. Much cheaper and more practical from the outset to use a sliding support for rafters. This is perfect for log cabins and other buildings, the main materials for construction which are the logs.
Design features ↑
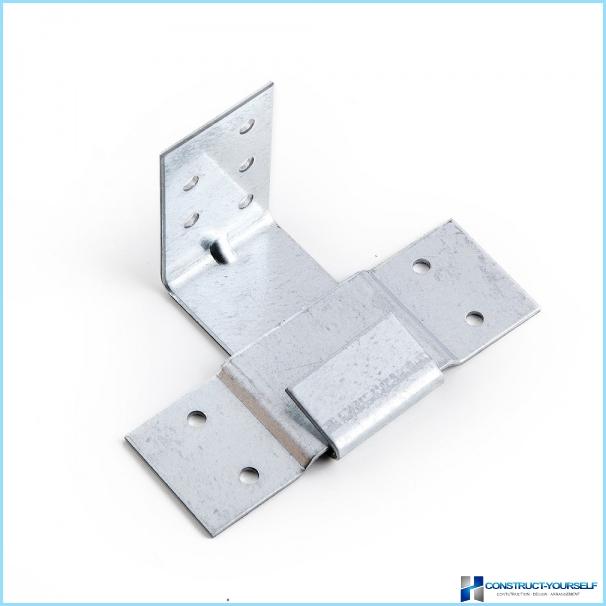
The main feature of sliding supports for the rafters, the circumstances that justified their use in modern construction is the absence of rigid fixation. A similar effect can be achieved due to the metal elements, which if necessary can be moved.
The sliding supports are installed on the top of the log, which must be carriers. Otherwise, the meaning of application of these structural elements is lost.
If you compare conventional retaining structures with sliding supports for the rafters, in the second case we apply specific constructs. They, unlike bolts, staples and screws to provide the desired design mobility.
The movable elements sliding supports for the rafters are composed of metal strips. Thus one part is attached to the rafters, and second on the log. But the stripes are not static entities. They have no moving connection.
The fact is that conventional screws can not cope with the pressure to be provided on the movable elements of the roof. Another advantage of the use of sliding supports for the rafters can be attributed to the relatively low price, besides, they can be purchased at any hardware store.
Sliding elements are made of galvanized steel. Besides, they have a ready mounting holes. So you don’t have anything to drill or finish. This technology allows the rafters to easily change its position. Preserving the integrity of the entire roof.
Installation ↑
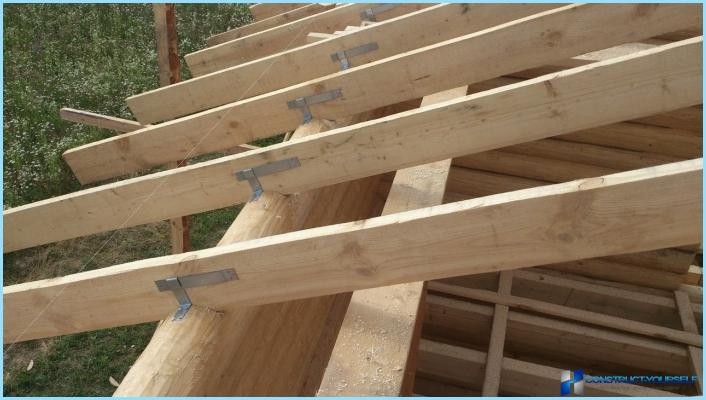
To install a sliding support for rafters, the use of special structural elements. The thing in the movable parts, which require special treatment.
To the rafters did not fall under its own weight, the special methods erection of the roof, providing sufficient strength to the whole structure and minimum load where possible.
First you need to make a special semi-circular gash in the place of installation. It will later be mounting. Then between the beam and the rafter foot should be two or one spike. The amount depends on the slope of the roof. They will minimize the load due to the transfer of the weight on logs.
It is also possible to use special cuts. They are made in the bearing log. However, this option is possible only if the angle of the slope is relatively small. Moreover, there must be an intermediate support.
Insert in the body of the carrier, the logs need not be implemented more than three quarters of the total diameter. Otherwise there is a risk of weakening the structure. If you do the installation so that the resulting friction will keep all the elements during installation.
Installation of structures of this type allowed the use of small groups of workers. The main advantage of this technique is that even with a small number of all work can be done fairly quickly.
What conditions need to be observed during the installation ↑
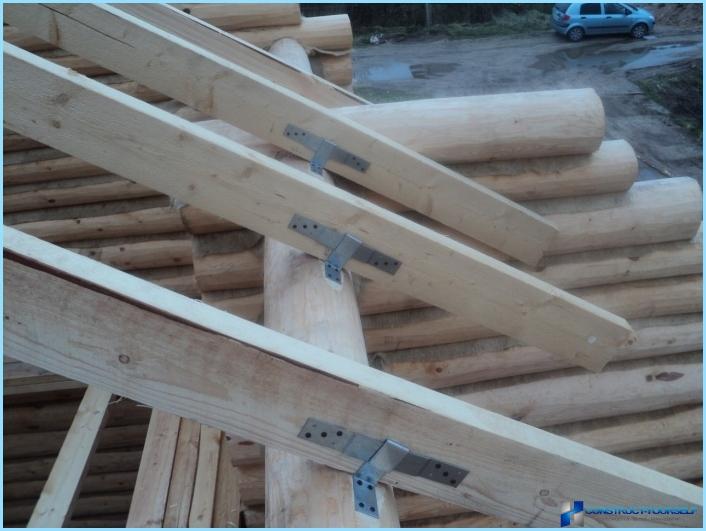
There are a number of conditions, the application of which to a large extent guarantees the construction of durable and reliable roof that will last for many years, these include:
- Jumper when connecting mauerlat the top or crown of the carcass from the rafters should serve as sliding supports for the rafters. In this case, their creation requires the use of steel with a thickness of 2 mm. the Length of each element depend on the estimated displacement of the legs.
- The guide bar should be set parallel to the foot of the rafters. The area is mounted perpendicular. The use of such design features will provide slipping, even at maximum shrinkage.
- In the manufacture of trusses use boards, the cross section of which is 200 by 50 mm.
- Before installation, each element of the design needs to handle special trains. This ensures fire resistance and protection against rot, mold and insects.
The satisfaction of these conditions will guarantee a long life of the roof even in the most extreme conditions. Special attention should be paid to the selection of drugs biosecurity.
Recommendations with the installation ↑
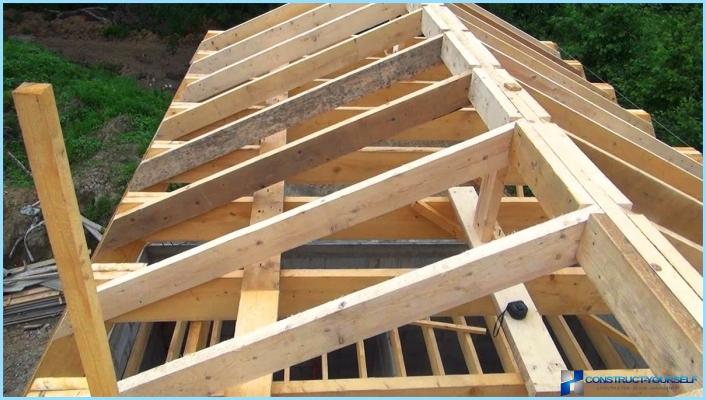
To the use of the moving supports for the rafters was justified and helped to strengthen the entire structure, it is necessary to follow certain recommendations:
- The objects that are to be mounted on the system must have the correct proportions.
- All truss systems are made according to the previously created template. This avoids the fit and at the same time retains all the proportions of the design.
- When you create a brand new connection can also be used movable elements. For the mounting holes fit the bolts and studs. Alternatively you can use hinges. But they need to reinforce with screws.
- Quite often when creating roofs, sliding pillars used by the technology building boards. This technique allows to work even with long spans. When connecting the elements necessary to use longer bolts. The expansion should be lapped. Mounting holes should be from each other at a distance of about 10 cm.
Use these guidelines when creating roofs with the use of sliding supports for the rafters to achieve good results at a relatively low cost of materials and labor.
The results ↑
The use of sliding supports for rafters in houses of timber justified by the shrinkage, which in the first few years, reaching eight percent. These structural elements allow us to preserve the integrity and the geometrical proportions of the roof.

