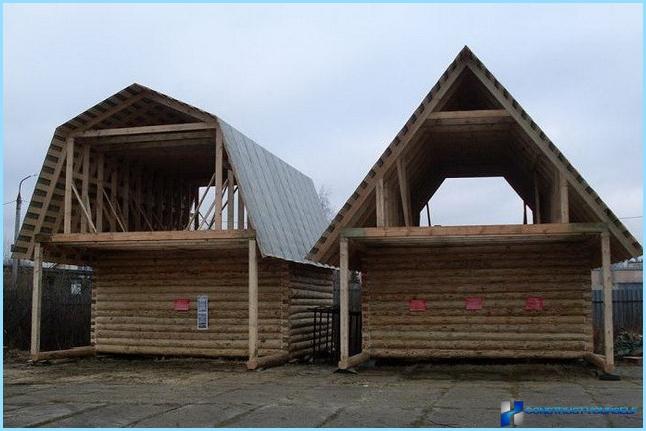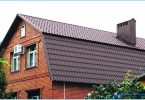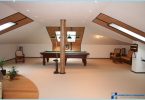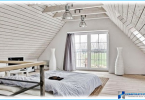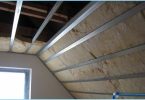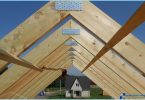The contents
- The definition of permanent and temporary loads
- The calculation of the technical parameters of the rafters
Simple, ease of maintenance and durability, providing long-term operation, the gable roof – the most common solution when building houses.
Types and features of gable roof ↑
Form the gable roof is determined at the design stage. It depends largely on further exploitation of the attic. There are three main types of pitched roof:
- Symmetric. The most common variant, the device ensures reliable and even distribution of the load. The risk of progibanija rafters is practically absent. A significant disadvantage is the impossibility of arranging the attic. Acute angles are formed by sections of attic space unusable.
- Simple asymmetric. Form one angle greater than 45on, provides increased usable area. This allows us to organize under the gable roof into additional living room. Uneven load distribution on the Foundation and load-bearing walls causes difficulties at the stage of calculations for the installation of the rafters.
- Broken. Fracture of the gable roof may be internal or external. Thanks to custom design it is possible to use the attic area for arrangement of a full second floor. Calculations for the installation of the rafters is much more complicated.
Calculate the correct tilt angle is a key task prior to the installation of rafters for a gable roof. Are taken into account climatic features of the region. Frequent and heavy rainfall causes the need of furnishing a steep slope of the gable roof. The installation of shallow slopes is preferable if there is significant wind loads. With a possible range of 5 to 90on, the most common type of roof with slope from 35 to 45on, characterized by the saving of material consumption and uniform load distribution.
Options roof system ↑
Mauerlat and frame – carrying elements of the saddle design. Do rafters consist of several parts:
- truss legs and tightening connecting and rigidity;
- upright;
- crossbars;
- the ridge and side purlins;
- longitudinal struts, in regions with significant snow or wind load is an additional installation of diagonal struts;
- spacers;
- groundsel and crate.
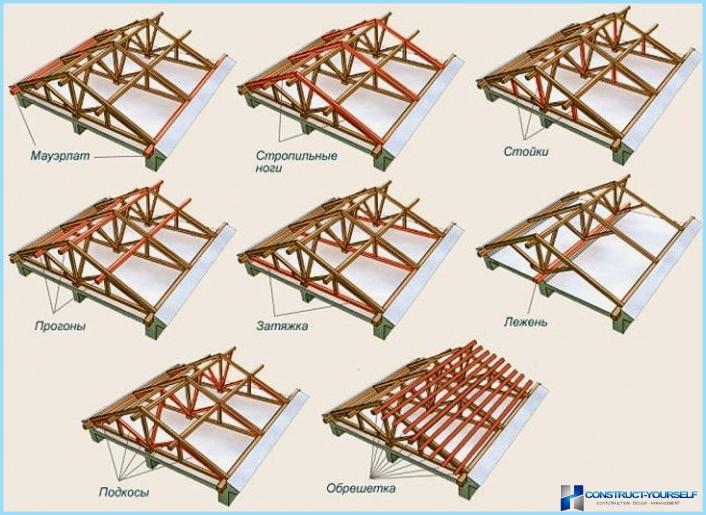
For the selected saddle design there are three ways to install the rafters. Consider the features of each method.
- If the roof width is less than 6 PM, there is the option of installing the hanging rafters. The process is to fix the leg between the ridge purlin and the supporting wall. This reduces the effects of bursting forces on truss legs. The elements of trusses are used in the puff, made of wood or metal. Their installation allows the bottom to act as support beams. A prerequisite is a reliable fixation of the tightening, as it is subjected to arching effects.
- Naslonnye rafters are not limited to the sizes saddle designs, they include groundsel and stands. A significant advantage of this type of rafters – easy to install. Overshadows the practicality of the design, the presence of stand.
- Complex configuration of pitched roofs include the installation of combined rafters.
Determining the appropriate type of roof system are transferred to the calculation of the amount of material. In addition, each roof element needs a separate drawing and fixing of the results of calculations.
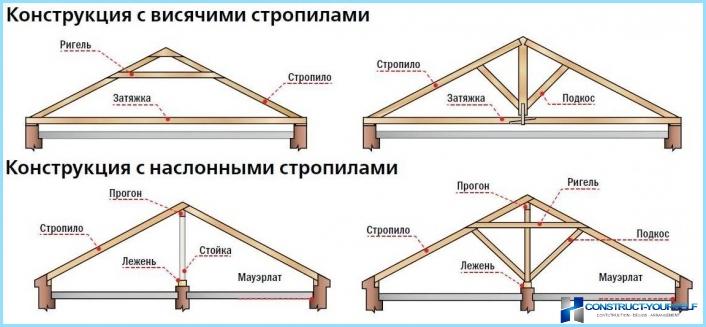
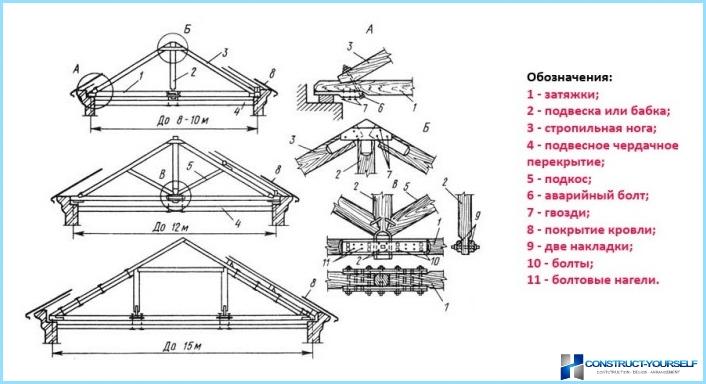
The calculation of the rafter system ↑
In fact, frame is joined together triangular elements, featuring maximum rigidity. If a gable roof has a sloping design, irregular rectangles need to be broken down into individual components and then calculate the loads on each part. At the final stage, summarize the data.
The definition of permanent and temporary loads ↑
An essential condition for installation of rafters – definition of loads on gable roof. They are divided into fixed, variable and special. Components of the value of permanent loads – weight of the sheathing and finishing materials attic insulation and other elements as a whole forming the weight of the roof. The average load on the rafters is 40-45 kg mTwo.
Focusing on the indicators of the table showing the weights of materials for coating roofs, should follow a maximum load of 50 kg at 1 mTwo the area of the roof.
| The material for the roof | Weight, kg/mTwo |
| Metal | 3,5 – 4,5 |
| Natural tiles | 40,0 – 60,0 |
| Shingles | 6,0 – 8,0 |
| Cement-sand tile | 20,0 – 30,0 |
| Slate | 10,0 – 14,0 |
| Onduline | 3,0 |
The name itself says loads about their intermittent action. These include the strength of the wind, the effect of snow cover and other types of intense adverse weather conditions. The gable roof is similar to a sail incorrectly calculated the angle of inclination is able to provoke its destruction under the influence of strong wind. To calculate this parameter, refer to the figures contained in the SNP «Loads and impacts», given the contributing factors (the location of the building on the open space or among high-rise buildings). Determination of the influence of snow cover on the gable roof is the product of the weight of the snow and the correction factor, which takes into account aerodynamic effects. According to SNiP, the weight of snow varies in the range of 80-560 kg/mTwo. The dependence of the coefficients on the angle of the roof is shown in the following figure:
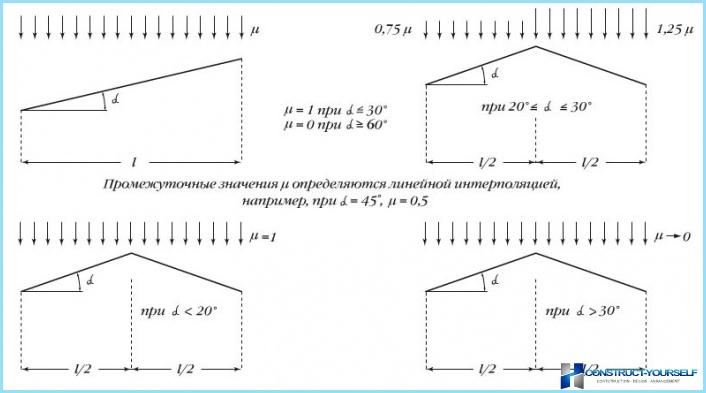
If the angle exceeds 60on, this parameter is ignored due to the inability of the latency of the snow cover in saddle design. Special loads are provided in regions with high seismic activity, with a possible storm winds or a tornado, which is not typical for most areas.
The calculation of the technical parameters of the rafters ↑
The installation of the rafters is repelled from the shape of the gable roof, the it is more complicated, the more secondary elements include system. If you use the soft roof, the roof slope does not exceed 20on, more cool designs require the installation of Ondulin, metal or slate.
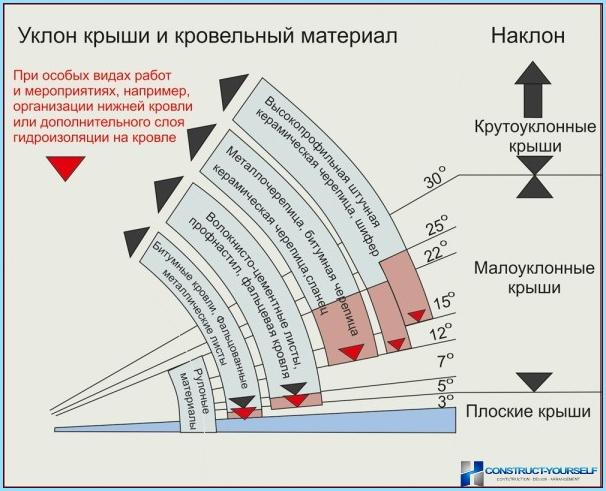
The choice of spacing of trusses depends on the applied material for the roof and the weight saddle design, it varies in the range of 0.6-1.0 m. the Number of feet is determined by dividing the length of the roof to span between the rafter pairs and then add 1. The result shows the number of feet on one side of the roof to determine the total number dual.
The installation of the rafters is not without determining their length, which use the Pythagorean theorem (withTwo=andTwo+ bTwo), where:
- The height of the roof (a) is selected proceeding from the possibility of further exploitation attic.
- Half of the width of the house, we denote b.
- The hypotenuse (C) represents the sought quantity is the length of the rafters.
If the installation of the truss do not need the maximum lengths of lumber 6 PM, use it splicing through the dock or building.
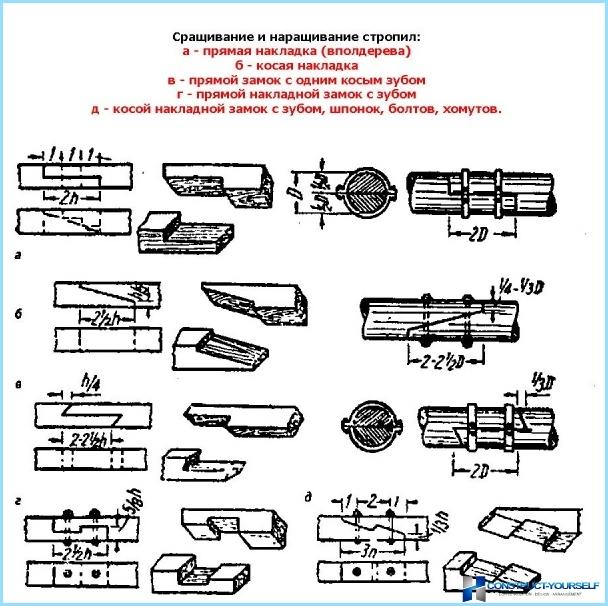
Defining the cross section of the rafters, take into account the following factors:
- permanent and variable loads:
- the installation of a roofing material to be produced;
- kind of timber used;
- length of the rafter and step between them.
The table below will help determine the value:
| Step installation of rafters (m) | Length stropilnoj feet, m | ||||||
| 3,0 | 3,5 | 4,0 | 4,5 | 5,0 | 5,5 | 6,0 | |
| 0,6 | 40/150 | 40/175 | 50/150 | 50/150 | 50/175 | 50/200 | 50/200 |
| 0,9 | 50/150 | 50/175 | 50/175 | 75/175 | 75/175 | 75/200 | 75/200 |
| 1,1 | 75/125 | 75/100 | 75/175 | 75/175 | 75/200 | 75/200 | 100/200 |
| 1,4 | 75/150 | 75/175 | 75/200 | 75/200 | 75/200 | 100/200 | 100/200 |
Analyzing the data revealed a pattern: the increase step of the installation of the rafters proportionally increases the load on each leg, and consequently its cross-section must increase.
The approximate cross-section of the individual elements of the truss system gable roof is shown below:
| The element of the truss system | The cross section of timber or Board, see |
| Mauerlat | 10/10, 15/15 |
| Tightening and rafter leg | 10/15, 10/20 |
| Stand | 10/10, 10/15 |
| Groundsel | 5/10, 5/15 |
| Crate | 2/10 and 2.5/15 |
Installation of gable roof ↑
After careful rechecking of the calculations proceed to the installation of mauerlat.
Mauerlat ↑
Installation of mauerlat includes the following steps:
- Fixing timber to the wall designed to support rafters. If the house is made of logs, the function of mauerlat performs upper crown. The building, made of porous material, require the installation of mauerlat along the entire length of the bearing wall.
- The problem of exceeding the standard dimensions of lumber when you install mauerlat solved by splicing.
- To connect mauerlat gable roof timber is cut only under the right angle, a liaison performs the bolts. The use of wire, nails, and wooden pins not acceptable.
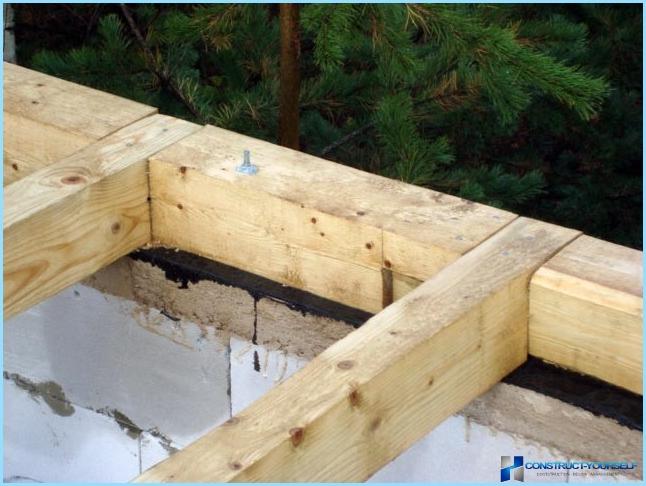
Install mauerlat can be performed at the center of the base of the wall or offset. When you commit a design to the outer border of the wall should remain at least 5 cm the Application of waterproofing protection will protect the wooden frame of the gable roof from damage by moisture. Secure attachment – an essential condition for installation of rafters on mauerlat and gable roof. There are several ways to meet this requirement:
- for the monolithic structure ideal anchor bolts;
- houses should preferably be equipped with wooden pins;
- porous materials are well aligned with the rebar or studs;
- as an additional attachment when installing the rafters used annealed wire;
- the swivel mount assumes an offset of the rafters are in the process of shrinkage of the house.
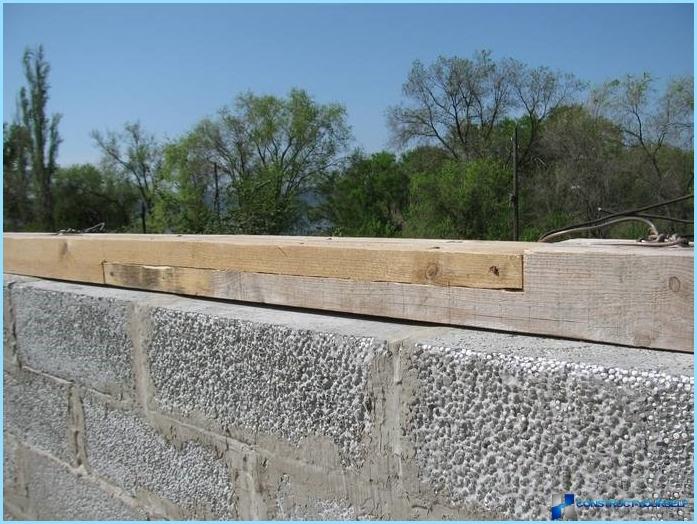
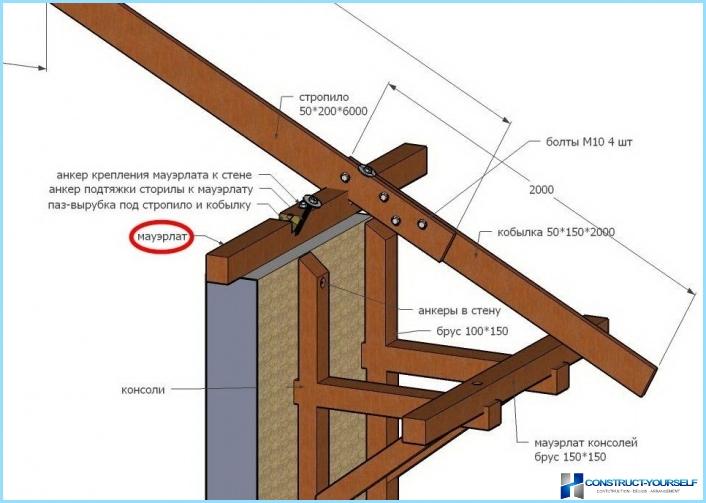
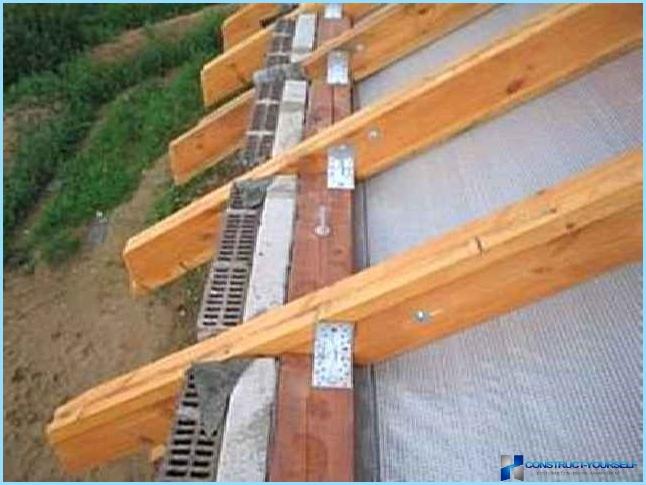
The installation of the rafters ↑
Installation of truss pairs is carried out in two ways: directly on the roof, which is very impractical, or on the ground. In the second method, it can be difficult to move the collected items to the roof. Installing collected pairs on mauerlat precedes the training zapilov, make them solely on the rafter foot, not to weaken the basis of a wooden structure. Mounting options shown below:
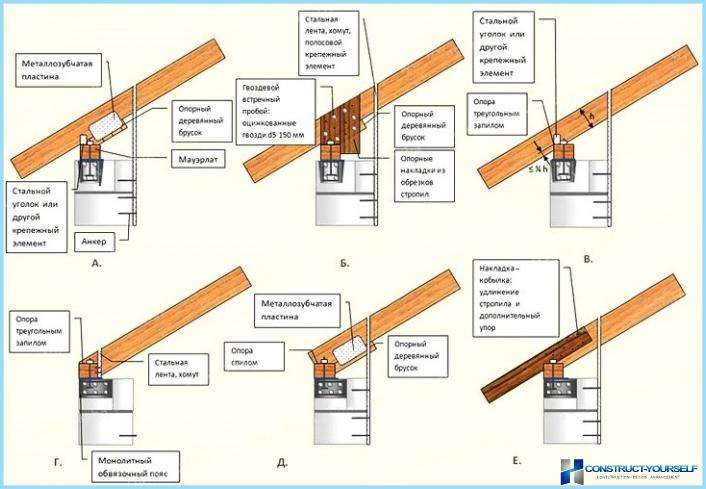
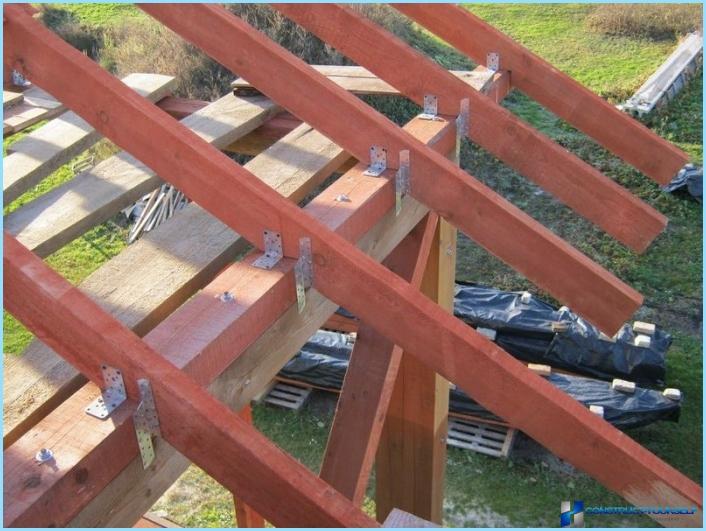
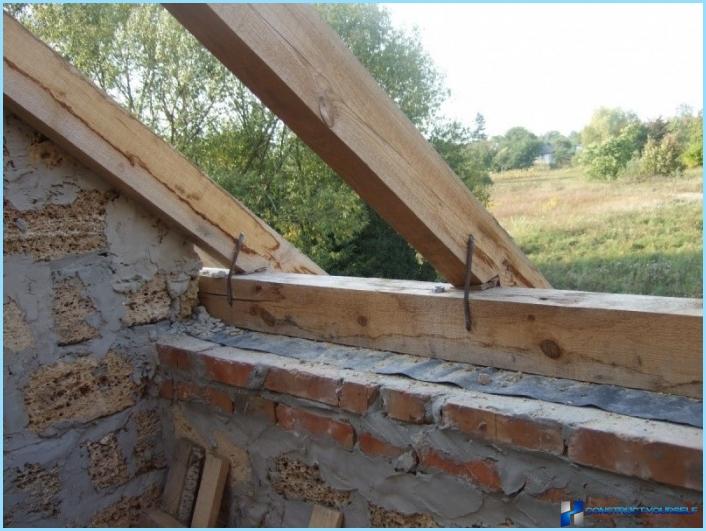
For installing a pair of rafters used temporary struts and braces. Ridged node formed by the connection at the top of the rafter. The process involves a few different options for doing so:
- small design of the gable roof allows for the absence of the reference beam;
- large sizes require use of the truss beam that serves as further support for the stand.
- the method of notching.
Options arrangement shown in the photo:
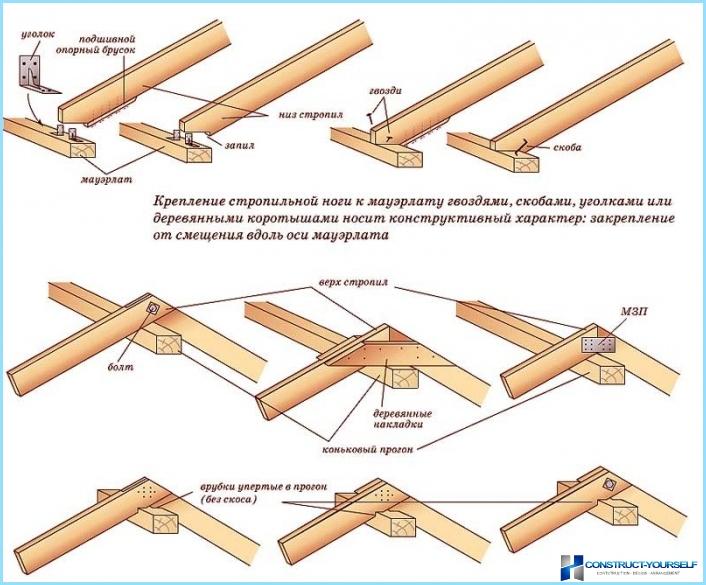
Install sheathing facilitates fixing of the roofing material, the step depends on the used coating:
- maximum step 44 cm are possible for arrangement of the roof with slate or corrugated sheet;
- a distance of 350 mm would be sufficient for the coating metal;
- soft roof provides for continuous sheathing.
The installation of the rafters has a lot of nuances that are difficult to foresee in advance. To facilitate the preparation of zapilov and roots capable of templates is made of thin boards. The video will also answer some of your questions.

