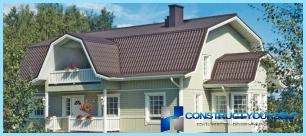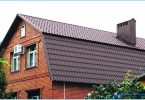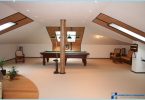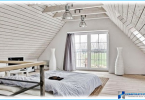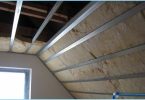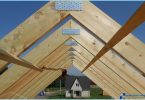The contents
Building a house, you can cover it with a roof of any shape, design and color. However, in the construction it is necessary to think, whether you have an attic or not. In our article we consider two design mansard roof is a gable and broken.
Description of the design ↑
First, let’s understand what it means to gable and sloping design.
Gable – design, having the shape of a regular triangle with equal sides. This form is used more often than broken because of the simplicity of the design and, if you don’t really need the loft.
Houndstooth is a design having the shape of a polygon. This type design is very convenient, if in the attic you are planning to do another room, practically nullifying the height of the ceilings.
Design gable roof roof ↑
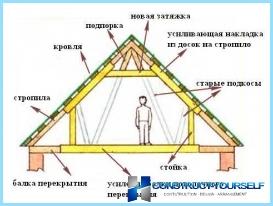
Gable design is the most simple and reliable. Share a gable design at the corner of the slope. Are:
- standard. These roofs slope angle, usually 45 degrees. Usually this kind of preferred for homes with a width of from 5 to 8-9 meters;
- roof with sharp ends. In this species the angle of the slope is 60 degrees. It is most convenient for homes having a width of 6 m. But such a roof is expensive and complex in terms of installation, so used very rarely.
The rafters of such roofs hanging. Since there is no Central pillars, i.e. walls, it is a large space. Below the mansard roof had at least a small prop, hanging rafters are based on each other on the ridge and the bearing walls. Below the rafters is not lit in the side, they are secured bongs on the opposite slopes. Used ties perform two functions – do not allow to disperse the rafters are the beams.
To loft could be used as living space, it is necessary to strengthen the rafters and beams with plates connecting them through the uprights.
After the drawing, you can begin to embody it. First, set the partition blocks after expose the front and outer walls. After the framework was installed, you can begin the installation of the rafters. Best for rafters to use the pieces of wood 5*15 cm When construction is fully assembled, you will receive a ready frame a gable Dormer roof.
To strengthen the runs (typically first and middle), using U-shaped blocks filled with saline. This is to ensure that the wall doesn’t cracks under the weight of the roof system. After this line the Gables, using a conventional saw.
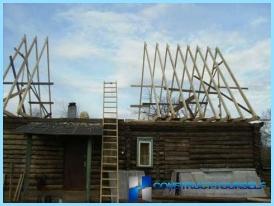
Upon completion of the construction of the frame, you can begin waterproofing, and insulation of the roof. To do this, break the wooden bars and is attached to the frame. On top of the grille is laid waterproofing material. Often use mineral wool. After laying wool it is covered by another grid for better fixation. The final stage is the laying of a vapor barrier material.
Once built the roof frame and made all the necessary hydro – and vapor barrier, the roof can be covered with tile or metal.
To calculate the amount of material you can using the following scheme.
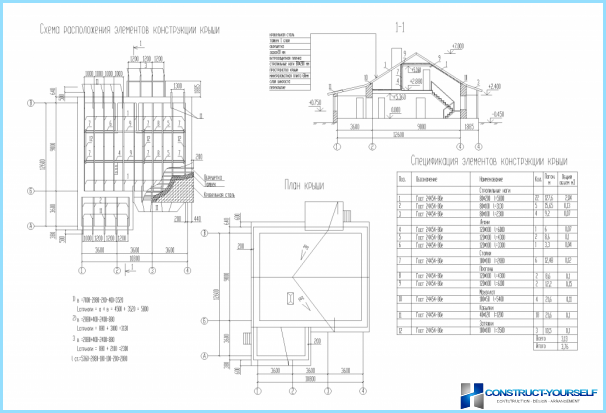
In order to consider in more detail the installation steps gable design, we offer to your attention video:
The design of the sloping mansard roof ↑
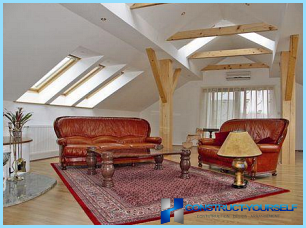
Sloping mansard roof – the most popular at a given time view. Due to the space that is formed by raising of the corners, the room is expanding. Also thanks to the presence of space well ventilated.
Truss system performs the function of a frame not only for mansard roofs but for walls. Rafters should be very durable, as they will have to withstand the weight of snow in winter, the weight of the ceiling structure, the weight of the Windows and your own. As a rule, use such materials as:
- glued laminated timber;
- pine;
- spruce;
- cedar.
As an alternative, the truss system may be constructed of a lightweight metal, for example titanium. Such designs are very expensive, but they feature high strength and durability.
Design gable roof roof ↑
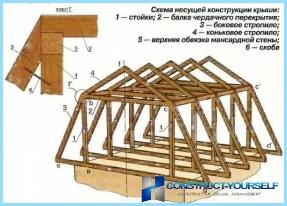
Previously, before installation, you need to build a drawing by using all the angles, the length of each beam, in a word, all values and sizes that are useful in the process of building a roof frame.
Unlike gable, rafter system broken construction consists of hanging trusses and sloping.
In the first phase of the lower rafters purlins are attached to the ends that need to be sharpened at a certain angle. The same principle is going and the top of the structure. Further reinforcing struts nailed to the puffs and to the rafters overlap.
Then install modules one by one. First, set the side sections. Krepit them it is fundamentally not necessary, yet sufficient as a way to frame the technological support. Importantly, to fix them in the position in which the modules will be fixed later.
After the side sections is fixed, you can go to directly to the carrier side frame. For placing the supporting structure in the desired position, it is sufficient to attach the axial beam as a temporary run. When they adjusted the intermediate frame can be axial seal beam.
Further strengthening of the walls is made through the uprights of the vertical walls. Then you can move on to insulation.
Stages of warming:
- laying of waterproofing material. It is placed on top of the frame, ie waterproofing will be directly between the frame and the material which will be covered mansard roof;
- laying of thermal insulation. The best material is mineral wool. It is placed between the rafters overlap. The material is cut into pieces equal to the distance between the rafters and compacted;
- laying a vapor barrier material. Vapor barrier material is placed on the same principle as in a gable roof.
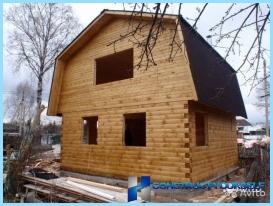
The principle of construction of mansard roof to the wooden house is no different from the construction of the roof to house with stone walls. The only difference is that there is no need in wooden beams and truss the legs can be fastened directly to the walls. And bottom beams – this is the floor in your attic.
In order to see how to build a sloping mansard roof, we invite you to view the video:

