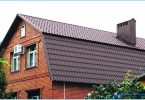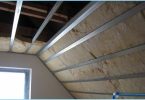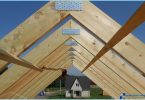The contents
Every car owner knows how important it is to the roof for the garage was reliable and did not leak. And if she does not meet these requirements, the vehicle will be subject to corrosion due to the constant moisture indoors.
To make the roof on the garage by yourself without attracting professional specialists which in turn will save money.
Than cover the roof of the garage leaks ↑
Roofing materials for the roof selected depending on the type of roof construction. Basically build it either shed or gable, or flat.
Shed or gable ↑
Shed roof to build a simpler, faster and more economical. The only drawback – not the attic, which could be used as storage, e.g. for spare parts, but, it is possible to perfectly insulate.
The tilt angle also depends on the kind of roofing material, ie:
- roofing material – 5-10 ;
- corrugated sheet – 15 ;
- slate – 20 ;
- metal – 25 ;
- shingles – 30 .
Under these angles of inclination of the heavy snow will slide off the roof and not laying on it.
The emphasis is to the back wall of the garage or to the outer.
The design of a roof like lean-to and gable consists of the following parts:
- mauerlat;
- truss system;
- the insulation layers from moisture;
- crate;
- roofing material.
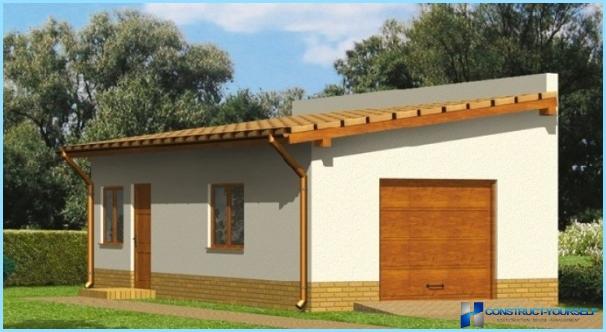
Let’s consider step by step, how to make a shed roof for garage.
- First set mauerlat – wooden beams to which are attached the rafters. Would have to be established strictly horizontally. Fix it to the wall using long anchor bolts, straps, or thick copper wire. The beams are cut the sockets for the rafters. ?It is important! Under mauerlat should be laid a layer of waterproofing (or roofing felt, bitumen lubricant).
- The rafters are placed along the garage, that is, starting from the front wall to the rear (to get the slope). Rafters must be for mauerlat not less than 40 cm Distance between them must be no more than 100 cm, nailed a length of 10 cm. All the attachments must be re-treated with protective agents. If the distance between the walls is not more than 4.5 m, then the rafters can be mounted without additional supports.
- The top of the rafters to close a waterproofing layer. The sheets are overlapped (20 cm) without stretching, place of contact fixed construction stapler or a special tape.
- Directly over a waterproofing layer on the rafters counter lathing is nailed, and it in turn will be attached perpendicular to the purlins for the roofing material.
- The crate can be solid or with distance. Solid for roll coating and with the distance for the sheet material.
- Installation of roofing material (maintained only in accordance with the instructions of the manufacturer of the material).
- The roof insulation. Insulation is placed between rafters or in the plane of the slab, but inside the garage it is necessary to close the vapor barrier layer.
Gable roof for the garage to build more complex and building materials will need more, but it looks much more attractive and also will be additional room in the attic for storage of any items. It is usually built if the garage is detached from the main building.
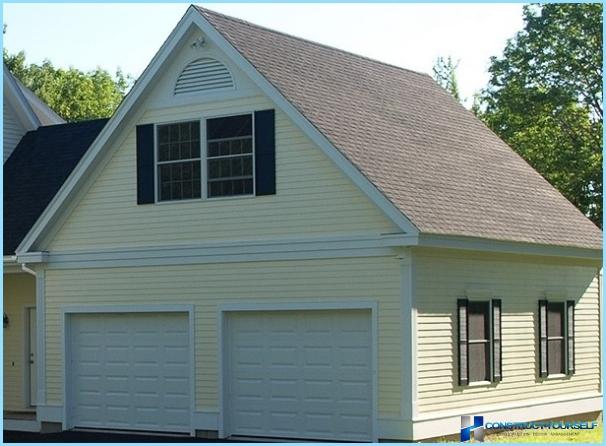
Design gable consists of the same elements as planar, but is constructed in the form of an isosceles triangle.
How to make a gable roof with his own hands:
- mauerlat for the gable roof, you need to make thicker bars, as they will hold quite a lot of weight;
- between mauerlat and the wall must fit into the waterproofing layer;
- installed and fixed the rafters with the necessary bias with screws;
- between the rafters are connected by braces;
- the top of the rafters the same as for planar, the waterproofing layer is fixed, crate, and two of the skate;
- installation of roofing material.
Flat roof ↑
Flat roof – this design is with a slope not exceeding 2.5 . As a roofing material use soft types of materials:
- the roofing material;
- bikrost;
- STEKLONiT.
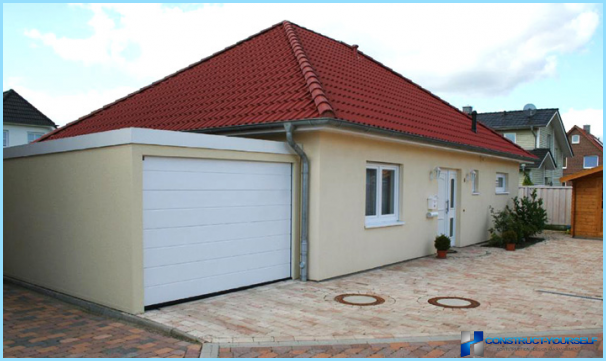
How to make a flat roof on the garage:
- the garage wall is placed a reinforced concrete slab or beam;
- trail roofing material overlap (15 cm);
- poured insulation (expanded clay, slag) and form a bias, if it was not done during the installation of floor slabs;
- is cement screed the garage roof with a minimum thickness of 2 cm and leave for 5-10 days for fixing and drying;
- apply the bituminous solution;
- roofing material is laid and rolled in several layers;
- all joints and abutting with mastic promazyvayut to protect from moisture;
- insulate the roof with mineral wool, Styrofoam;
- be sure to cover the insulation with vapor barrier and then the ceiling finished with plywood or paneling.
Roofing materials ↑
Roofing material is selected depending on several factors:
- view of the structure;
- climate (roofing, for example, is not recommended for use in hot or cold climate);
- financial opportunities.
For roof of the garage often use the following materials:
- the roofing material;
- Ondulin;
- bikrost;
- STEKLONiT;
- metal;
- slate;
- corrugated sheet.
Consider several ways to cover the roof of the garage:
- the roof of the garage microtom;
- roof coating roofing material.
Bikrost used as a material for roofing and for waterproofing. Install it by the method of fused deposition modeling, and at the same time heating it, and the surface.
Advantages microsta:
- durable;
- does not rot;
- resistant to all weather conditions;
- low price.
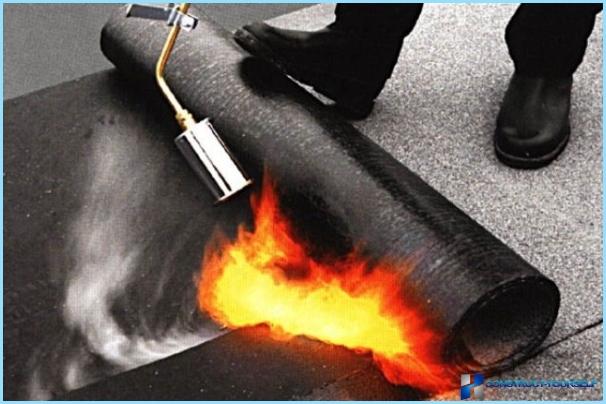
Before you start to cover microtom, you need to prepare the surface. It should be completely dry and clean. All imperfections, cracks must be repaired. The surface is treated with primer for better adhesion bikrost and wait for its complete drying.
Coating process:
- upwards across the slope rolled coils, and overlapping (not less than 8 cm) for rolling out, use a metal hook;
- at the ends of the rolls are placed too overlapped (at least 15cm), only then the roof will be completely protected from moisture;
- care must be taken to avoid folds;
- on the ground near bikrost is fused to the first vertical surface, and then to the horizontal (it is better to make two layers);
- once laid the first layer, stack the second layer of microsta with large grit.
As can be seen from the whole process, to cover the roof of the garage microtom by yourself. Term operation of the roof with MicroStop 5-8 years.
Now consider how gradually to cover the garage roof with roofing material. Most often used roofing material for roofs with a concrete base.
- Before starting to cover the roof of the garage of concrete slabs, surface must be clean and dry.
- In a metal container heated by the bitumen. Once it melts, pour the gasoline, at the same time, you must stir to avoid the fire.
- Preparing two compositions, one as the mastic for the roof of the garage to level the surface (70% bitumen, 30% gasoline) and the other liquid, to fill the cracks (30% bitumen 70% gasoline). Mastic is applied to the surface layer is not more than 5 mm.
- Fit underlay of roofing material overlap (15 cm), and starting from the lowest edge of the roof to the top. The material is heated and placed a cushion below all areas were taped (on the flat roofing material is a film which shows when the material is sufficiently warmed up).
- The roof is again smeared with bitumen mastic and only then fit perpendicular to the second layer.
- Check all joints, if necessary, cover the cracks with mastic.
- Again the whole roof is smeared with mastic and laid the last top layer with coarse powder.
- Checked all joints and points of contact.
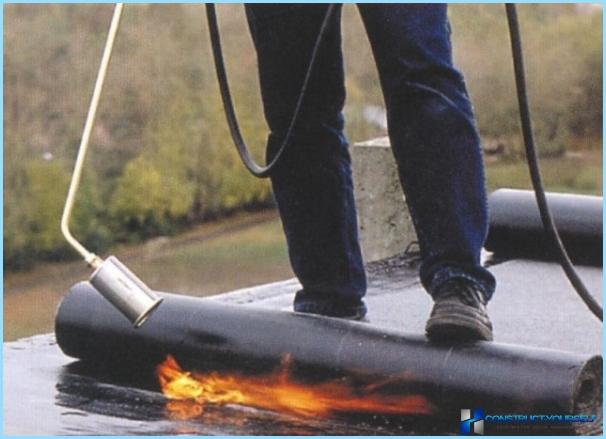
If the roof is covered with roofing material, made by all the rules, it can last for 10-15 years. Importantly, during the installation, wrinkles and blisters, otherwise it will be condensation and will begin the destruction of the coating.
Here is a video of laying roofing material on the roof of the garage.
Shading the roof of the garage concrete ↑
Concrete is used mainly for flat designs, as it needs to harden in the correct position that would be impossible on the roof with a large bias. Concrete is one of the most durable materials. The only drawback – eventually begins to deteriorate due to moisture.
Technology of casting of roof is almost not different from the process of casting ordinary concrete screed.
First of all, to fill the required formwork. It is usually built of wooden planks.
So after pouring you can easily remove the casing on the Board is recommended to put any grease.
For better durability of concrete it is necessary to make reinforcement cage. Hoping his height should remember that after pouring, no item should be visible.
Reinforcement cage can be made of twigs, tied together with thick wire, while the design remains lightweight and reliable.
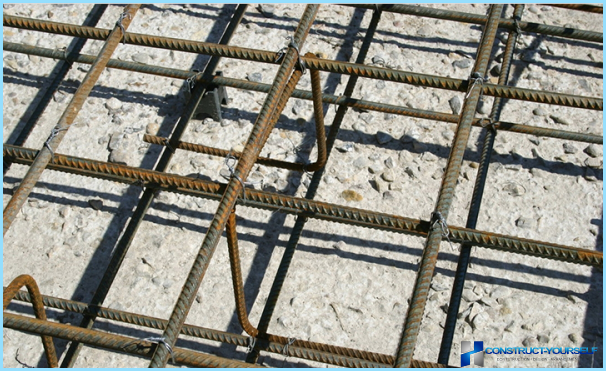
The casting process should go smoothly. Evenly distribute the concrete by using construction rules, ramming his tool to seal, and in case of occurrence of bubbles, remove them with a simple rod. RAM as long as the surface appears water.
To protect from rain during the drying, the surface can be closed with plastic wrap.
Insulation and isolation ↑
Waterproofing of the roof of the garage will protect it from moisture and the insulation will make the temperature higher than outside, this is especially important if you live in a hot region.
For insulating the roof of the garage you can take foam, mineral wool, expanded polystyrene or other insulating material. By installing insulation you should always leave a blank space between the rafters (for example, the thickness of the insulation). A heater is always a closed vapor barrier on the inside of the attic and on the upper side of the waterproofing to protect from moisture.
The better to cover the roof of the garage, each owner decides for himself, as this is largely dependent on its location, climate and financial possibilities. In any case, before you begin construction, you should carefully familiarize yourself with the process of construction, as well as to study the instructions from manufacturers for purchased materials.

