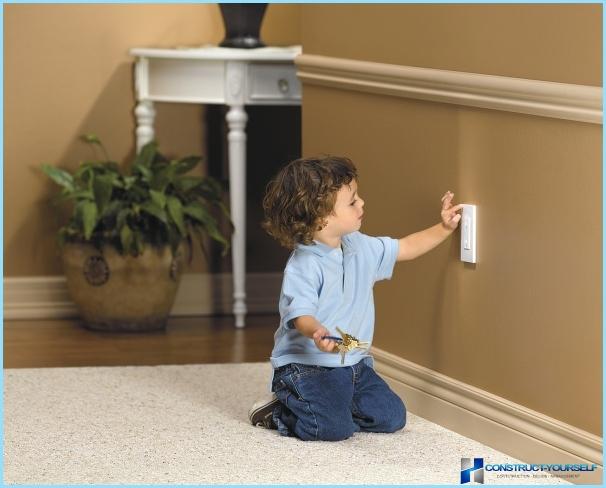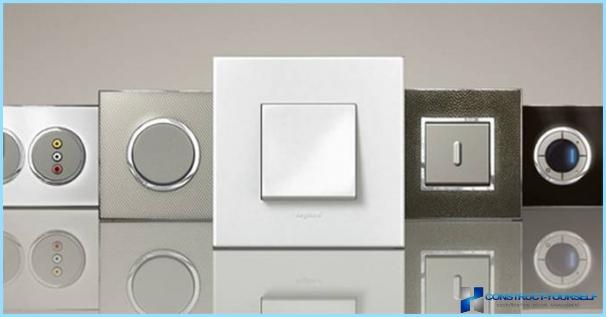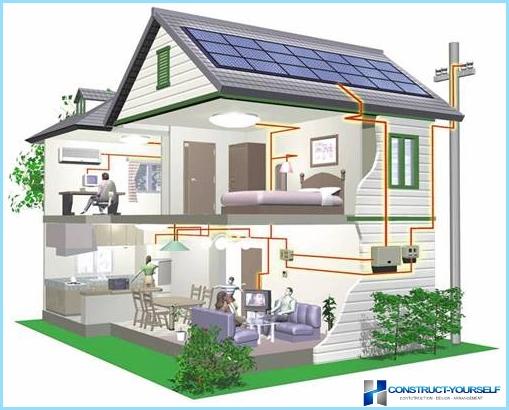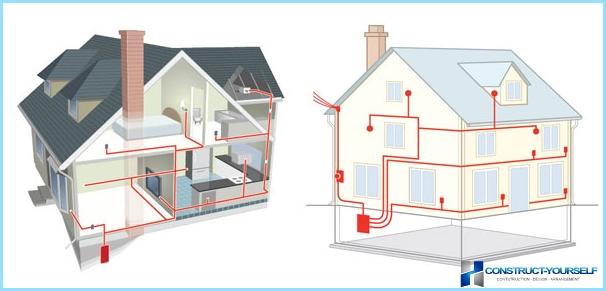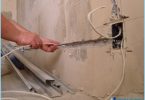The contents
Regardless of whether you are paving electrical wires in a new home or changing the old wiring, the process should be approached more responsibly than. Properly designed and well-installed wiring in the apartment is a guarantee of comfort and security!
The preparatory process ↑
You have the electrical wiring in the apartment, the scheme must be made correctly taking into account the total number of sockets in all rooms light points, wall and ceiling.

Prepared installation plan solves several problems:
- Greatly simplifies the work of the master.
- Allows to assess the adequacy of electrical outlets and make adjustments on the preliminary stage.
- Facilitates the calculation of the required consumable items (sockets, switches, junction boxes, dimmers, wires).
- Prevents error on installing in the wrong areas of the electrical panel, machines, counters, input supply cables.
Before you start to make a wiring diagram of the wiring you need to clearly identify where each piece of furniture and placement of electrical appliances, taking into account the wishes of his household, needs today, and possible acquisitions of additional devices in the future.
Draw a diagram ↑
For a more accurate image of the plan will need to reproduce as accurately as possible the location of rooms in the dwelling, preferably full scale. Mark on the plan the location in advance of your expected appliances.
Each wiring diagram the electrical wiring in the apartment panel house or private buildings it is the exact scheme of distribution groups and individual electric elements. For ease of reference and reading is better to put each on a separate piece of paper.
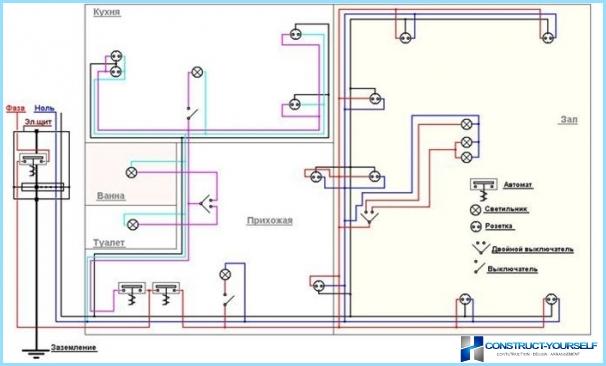
Each group consumption must be connected to its own separate machine. This will provide the ability to switch off some room if the need arises when repairs or other situations. And in case of emergency you will be protected from blackouts throughout the apartment.
Planning wiring is largely dependent on the location of the electrical panel. It can place in the staircase, the cellar or directly in the apartment. In the latter case, each consumer of electric current can «plant» on your machine. It is convenient, but too costly financially.
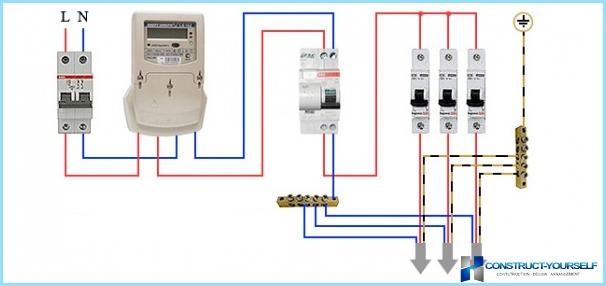
Therefore, it is combined in the following groups:
- The supply of rooms.
- The lighting in the hall, living room, kitchen.
- The power supply of kitchen and hall.
- Power supply and lighting sanitary rooms (wet rooms have their own characteristics and requirements to electrical).
- The stove should be on its own line.
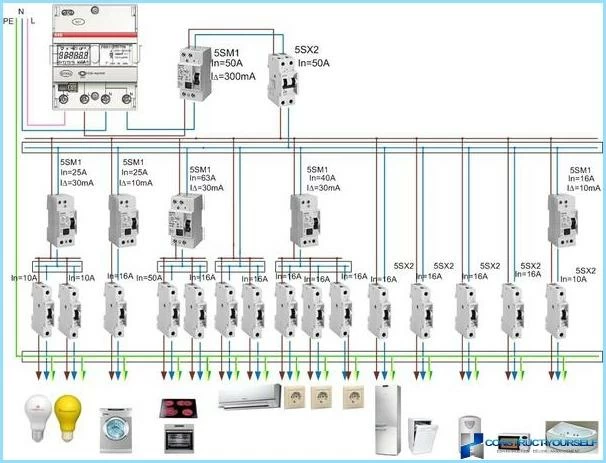
Wiring wiring in the house needs to take into account the load major appliances:
- electric;
- water heater;
- washing machine;
- air conditioning;
- oven;
- microwave;
- dishwasher.
Once the group is designed with the main current consumers, begin placement on the diagram are switches, sockets, wall and ceiling lamps, junction boxes. Check correctness of connection and specify the necessary length of wires.
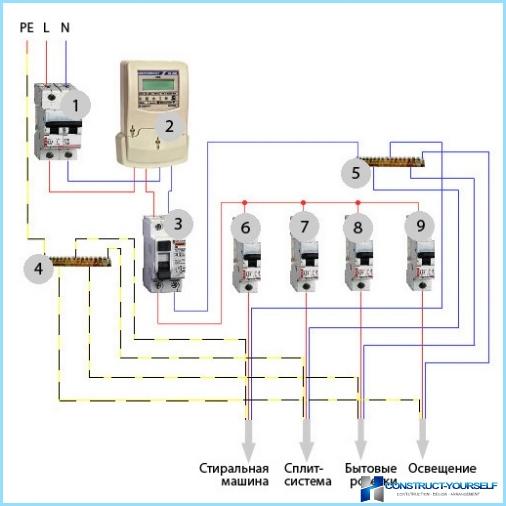
On finishing the wiring diagram of the electrical wiring in the apartment all designations must be indicated conventional signs with the exact dimension. Lines, lighting wires, power cables and the ground wire for ease of operation and plan to apply my color.
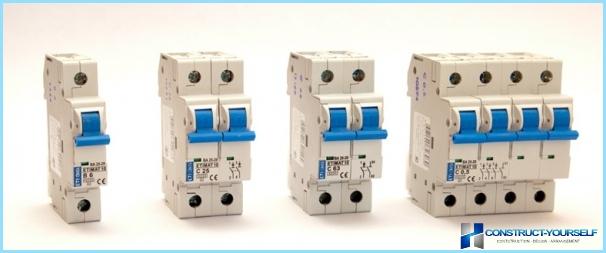
Greater readability and informative will have a plan showing the linear dimensions of the rooms, height of ceiling and distance from the junction boxes before the placement of elektrotochek. This will simplify the work on the wiring and electrical wires.

Requirements and standards ↑
-
Wiring wiring in the kitchen in the presence of electric stoves should take into account the installation of the machine nominal value of 63 and above.
-
Not be installed in the bathroom outlet. The exception is a shaver point (connected via transformer).
-
May not be connected to the null wire of the grounding contacts of sockets. This also applies to the water supply system and heating.
-
Cables are laid vertically and horizontally, at a 90°angle.
-
Avoid crossing the wires. In an extreme case, the distance between them is valid not less than 3 mm.
-
The minimum allowable distance of the cable to the floor and ceiling – 150 mm and not less than 100 mm up to door frames, corners, window frames.
-
It is customary to position the switches to the left of the front door.
-
Position the switches on one level and 900 mm outlet – 300 mm from the floor. The only exception is for the kitchen.
-
For switches wire down from the top to outlet bottom.
Possible options ↑
Placement of electrical devices in different number of rooms in apartments is not much different between them. Variations may depend on the preferences of the owners.
1 bedroom apartment ↑
The wiring diagram electrical wiring in a Studio apartment implies the division at least 2 groups. This provides the operating status of the second chain in case of breakage of the first and the power margin, which is formed as a result of the distribution between the two circuits total load.
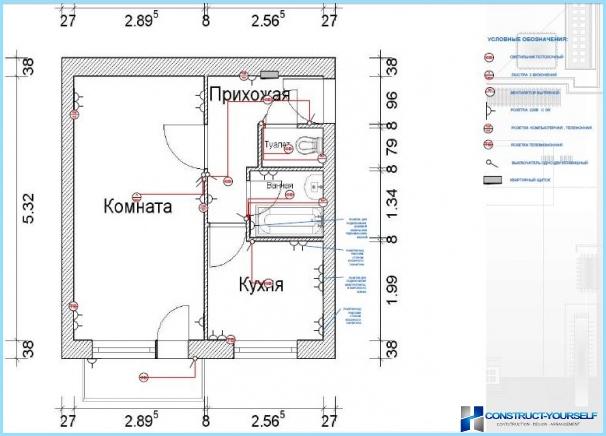
1 group includes the living room, to the second: kitchen, bathroom.
Apartment with 2 or more rooms ↑
Approximate wiring diagram of wiring in two-room apartment is composed in a simplified form. Specify the layout of the main sources of light switches and sockets to ground. For apartments with more rooms scheme should be slightly modified, but the principle is the same.
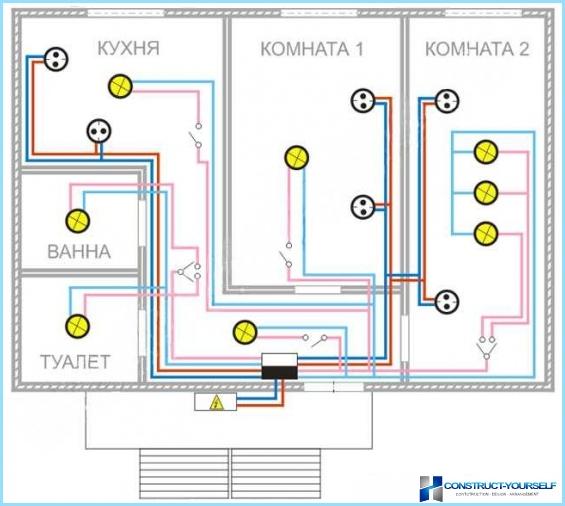
Private house ↑
Power supply organization sets a counter outside the building. From him the supply cable is routed to the electrical panel located in the house.
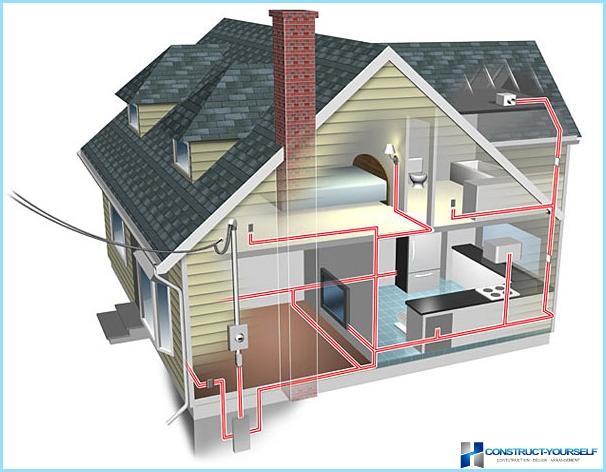
The wiring diagram electrical wiring in a private home should take this into account. Current consumers are assigned to groups:
- Lighting.
- Rosette group.
- The main (power). This includes: boiler, cooker, washing machine, Central heating boiler etc.
- Household purposes (garage, basement, shed, etc.).
Wiring wiring in a wooden house not much different from the other plan, there are peculiarities only during the installation.
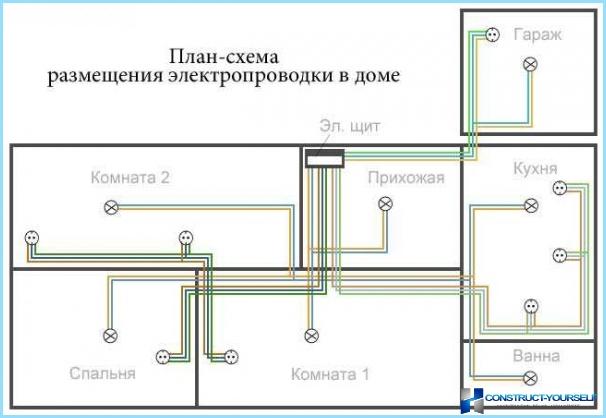
Garage, barn ↑
Carefully consider the spacing of lighting points and sockets in the garage. The room, usually devoid of natural light sources, so it is worth considering that the execution of certain works will require any additional lamp or sockets. By the way, the outdoor outlet installed on the wall, useful for connecting water pump, lawn mower or device for car wash.
So, you have thought out the layout of wiring in the garage, the scheme needs to be tailored to 2 lighting groups (main and basement), and 2 groups of receptacles that will be located on the side walls of the garage. This will guarantee that you will not remain without electricity.

If you are confident and have the necessary knowledge, the layout of wiring in the house with your own hands, you will not be difficulties. Be responsible purchasing materials, technically competent, draw out a diagram and go to work. Given a video, might give some confidence or know something new.

