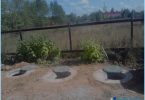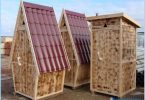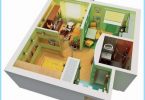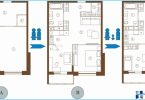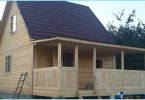The contents
In suburban area, we don’t come to spend time in the house. In order to enjoy the fresh air, beautiful views, you can build a garden gazebo, selecting a suitable project.
With a beautiful gazebo can complement the landscape of the site, to create a place for communication and recreation.
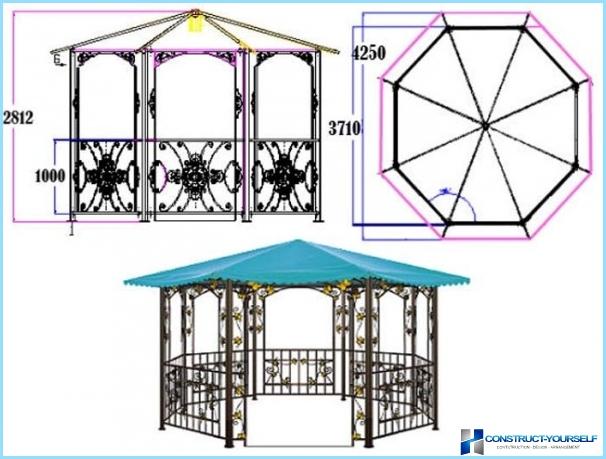
Currently there are many projects gazebos with barbecue made of brick. With self-construction, the average savings of material resources is 40-50 %.
Variety of materials and structures ↑
- As a traditional material for building rustic arbor is natural wood. These projects gazebos with barbeque and barbecue facilities can be supplemented with decorative tracery elements to combine with metal.
- Among the popular materials to build easy pergolas include metal. When choosing a frame shaped tube or a steel angle, the arbor will be a significant service life.
You can choose different designs of wooden pavilions differing in size, the arrangement of the roofing system.
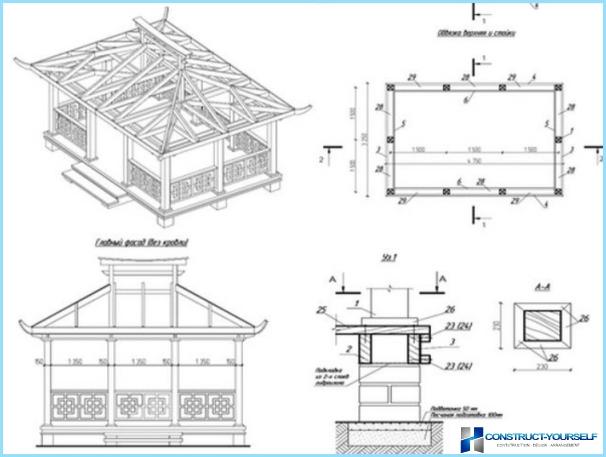
The option of wooden garden gazebos ↑
- After you select a drawing of the future gazebo, choose on the site the place under construction. At a depth of 10-15 cm removable layer of the soil, align the platform for concreting quality. Screed concrete – budget version of the Foundation under the gazebo.
- In the process of concreting the Foundation of the gazebo vertically in the ground buried square or round tubes, to 20-30 cm were made of concrete. Make holes in them, get support for the installation of wood columns, they will install the roofing system.
- Country easy the gazebo does not involve the construction of a brick fence. You can be a fence, making it out of the lining (or polycarbonate), reinforced by longitudinal bars.
- For making the roof of the gazebo will use the wooden beam with a cross section of 50 by 50 mm, get him hipped gable frame. For secure attachment of the frame will require horizontal strapping timber. As a roofing material suitable polycarbonate, metal, wavy slate, Ondulin.
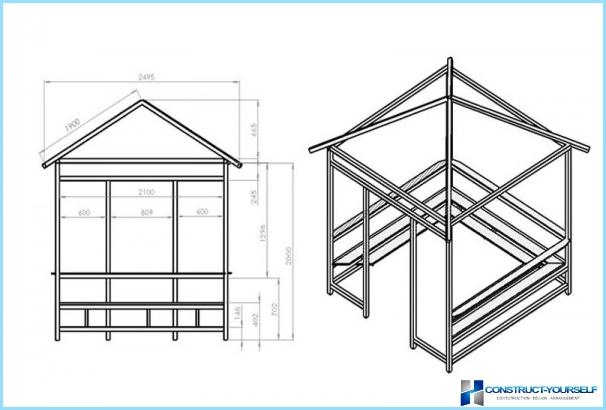
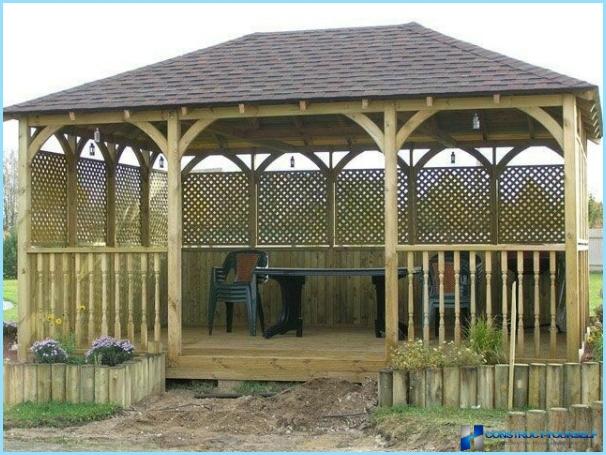
When laying along the side of several sheets of slate, the length of the sheet is reduced by 10-15 cm, creating a high-quality overlap.
Polycarbonate is suitable not only for fencing but also as a roofing material. This impact-resistant and lightweight plastic can be combined with a metal profile. Ready translucent openwork design can be installed in the shade of the trees.
Gazebo polycarbonate ↑
Qualitative drawing of gazebo with dimensions – warranty beautiful and durable design. To create this garden design required steel area cross-section of 50 by 50 mm, standard polycarbonate sheet, steel strip, planed planks for making benches and a table. The Foundation concreted 4 corner metal rack, metal stand ovarium area of size 25 by 25 mm. stands For the reference skip horizontal I-beam, weld it. The flexibility of polycarbonate allows you to make arched roof for the summer gazebo of any shape. To the racks weld-in steel strip width 50mm, vygeboom them in the form of an arch, fastened to them longitudinal metal strip to fix polycarbonate.
The roof on the gazebo can be done and shingles. In this case, you will need the sheets of OSB, they will make the base for the roof. Chipboard has a thickness of 10-12 mm, it is tough and durable for fixing it will require a wood space frame. The constructed structure does not involve frame frame as a Foundation and floor take concrete screed, reinforced steel mesh. Such a surface is suitable for a grill, is fireproof. During the construction of the gazebo for winter use, preference is given to floor from natural wood.
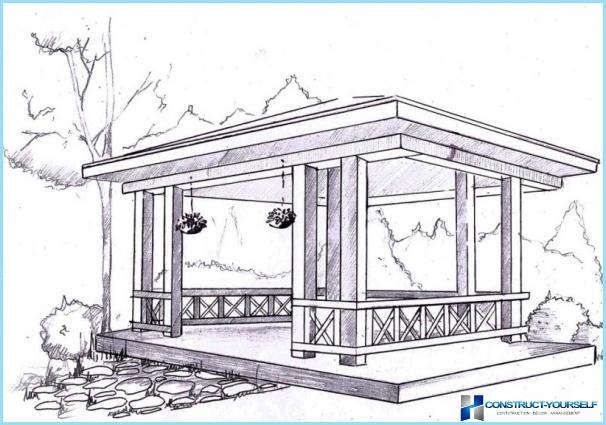
The Foundation for country pavilions ↑
Among the inexpensive options of foundations for garden arbors note the pier Foundation. It can be made from a conventional red brick or natural stone – limestone. To do this, around the perimeter under the gazebo by digging a square pit up to 40 cm, put them in the solution columns. Laid in a masonry anchor bolts of size 20 cm, having on the free end of the thread. Put them support a simple frame from wood. The frame should be laid with floor boards, treated with an antiseptic solution. As material for walls winter gazebo choose polycarbonate.
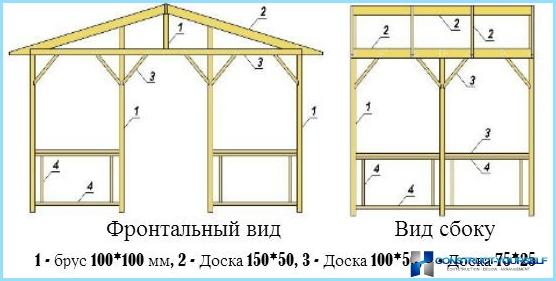
About the layout of the gazebo ↑
You’ll need a plan of the garden plot with the designation of the house, outbuildings (barn, bath), arrangement of tracks. If you want to install in the garden a gazebo with barbecue, oven, fireplace, back off from giving 3-5 metres. Brick grill lay 3-4 bricks (750 – 1000 mm), width do 10 bricks (1200 mm).
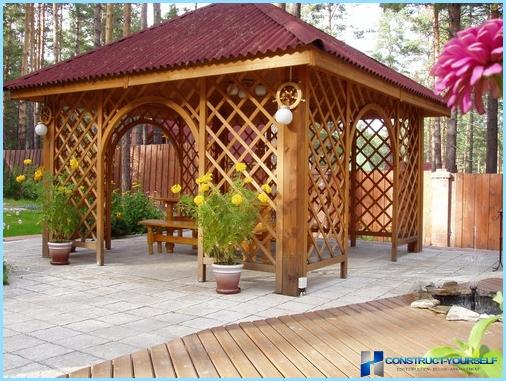
In addition to the barbecue or grill, you will also need a Desk in 600-800 mm, as well as a place to put firewood. Besides a place to stay (8-12 m2), barbecue will require an area of not less than 1750 2400 mm.
Variety of summer designs ↑
There is a subdivision of the pavilions on either open or closed, round, faceted, rectangular, combination.
The simplest option is a rectangular gazebo which is erected with the help of the Egyptian triangle.
Multi-faceted buildings to do better with professional engineers to avoid errors in calculations.
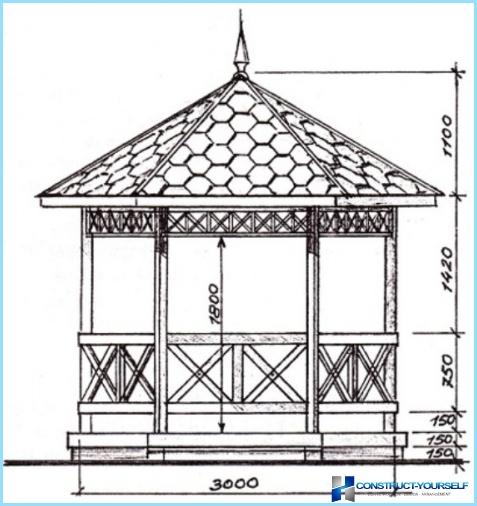
The first project ↑
The proposed option octagonal wooden garden gazebo.
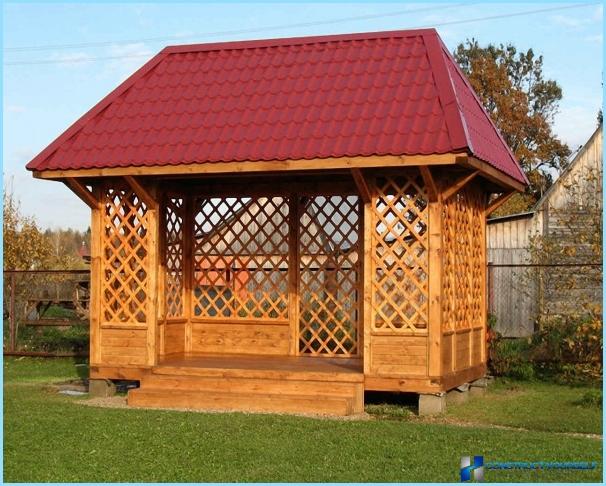
- On earth do the layout of a regular octagon, the hole in the center, 2 additional holes for installation lag floor.
- To a depth of 1 meter drill hole diameter 150 mm.
- It put asbestos-cement pipe with a diameter of 150 mm, armorum them, then fill with cement mortar. After hardening of the concrete, cut the rebar, leaving projections 5 cm.
- The lower harness collect, getting an octagon with parallel bars.
- Insert the corners of the vertical posts, fix them with screws.
- The top rail running boards, fasten them with screws.
- Make a circle for the center of the structure, fasten it on the center stand. Fasten to the posts and a circle of wood for the truss system.
- Boards cut at an angle of 22.5 degrees, abutting them to the rafters. The resulting structure resembling the web.
- The floor surface is laid, edged Board, 40mm, necessarily impregnate the boards with anti-corrosive composition in 2-3 layers. The tabletop and benches covered with polyurethane varnish.
- Fasten the table to the main rack. From the floor making the table height 700 mm, selectable diameter 1800 mm. For the manufacture of countertops will fit a furniture Board. Cut a circle attached to legs, attached them to the table top at an angle.
- At the perimeter of the structure do benches. You can put folding wooden chairs or portable benches.
- Cover the roof of the gazebo roofing material or shingles.
The second project ↑
Proposed elements for individual construction of country pavilions. Design built of wood, for making the roof fit roofing felt, soft tile, or galvanized iron (according to your wishes and financial possibilities).
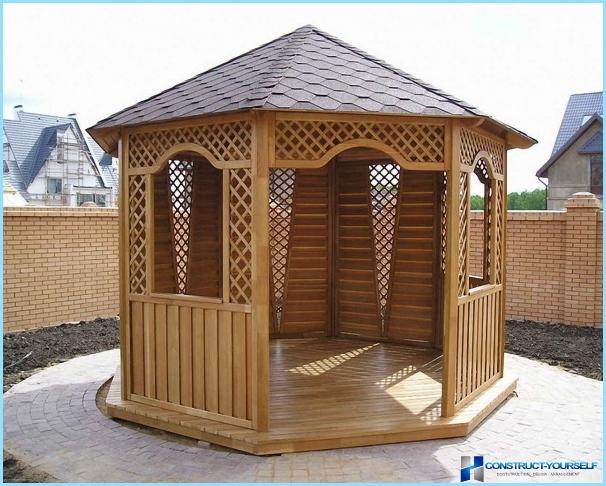
- Select the drawing.
- Collect the design, put a floor, attached to poles and railings.
- Attached to the Central hub of the beams opposite each other, placed on top of pillars in a special drank for strength wooden beams.
- Attached to the joists strips, make them at the same height with the base beams.
The third project ↑
We offer useful tips for those who have no experience of such work. For construction you need the following materials:
- fence;
- lining;
- 8 beams with parameters 100 100 (length 3 m);
- 7 boards with dimensions of 100 by 50 (length 3 m);
- 3 packs of shingles in 3,4 square meters each;
- 30 edging boards with a length of 3 m, a width of 30 mm;
- plywood for laying under the tiles.
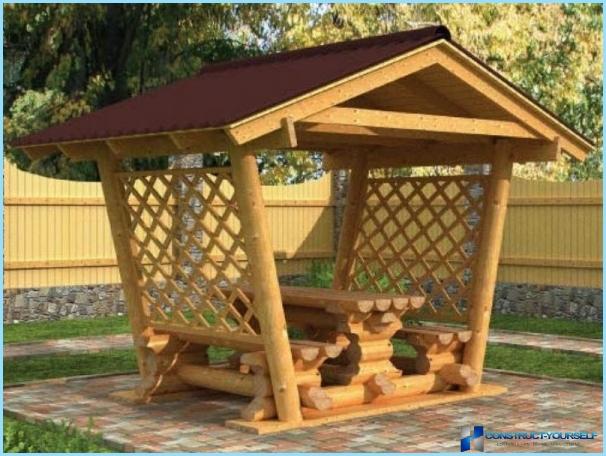
The algorithm of actions ↑
- Of bars make a base 2.5 x 2.5 meters, they are held together by a notch, put on the concrete slab. Align the beams using a level and square, fasten the center 50 by 100 mm lumber.
- Put in the corners of the pillars of 2.2 meters, removing the chamfer 1-1. 4 cm, fasten them to the base using screws and temporary bracing.
- For the upper trim, take the rails 100 on the 50 mm fixed beams under the railing.
- Next, construct a future roof frame, to do this, fasten at the intersection of the diagonals of the beam vertically, attach it to the joists. The ledge of the Arab League do at 300 mm, the height of the roof – 600 mm.
- Received frame sheathed with plywood.
- Both inputs must be in a width of 900 mm, the width of the handrail 700 mm. For the manufacture of the bars of the railing we use the boards 100 by 100 mm, height 850 mm take.
- Give strength to the structure using struts of boards, they are sheathed with clapboard.
- The roof structures covered with shingles.
- Floor cover trim boards, pre-treated with plane, covered with an antiseptic solution.
For decorating the openings of the gazebo using the wood fence.
Between the slats the whole space is divided into the required number of steps (equal parts), then cut the fence, fix it. Put the crate at the top left corner crosswise.
If there are available resources can be spent in the gazebo electrical wiring, install a shelf under the TV, to do outlet. All structures made of wood, it is important to immediately cover protective impregnation.
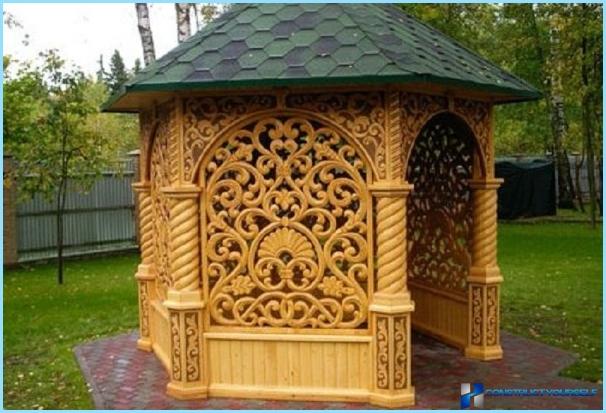
Conclusion ↑
Gazebo attached dacha completeness, here guests will gather for tea and rest. Medium size gazebo is 5-12 square meters, depending on the size of the plot, size of the country house. Suggest sidewalk construction near a pond, lake, at the entrance to the garden. As an additional decoration of the finished gazebo you can use climbing plants: perfoliate, grapes, roses.

