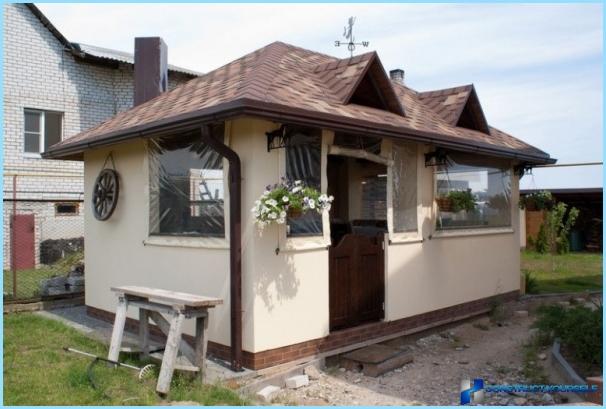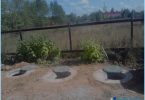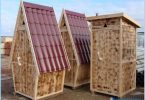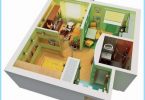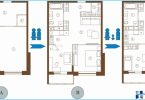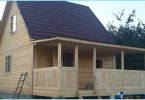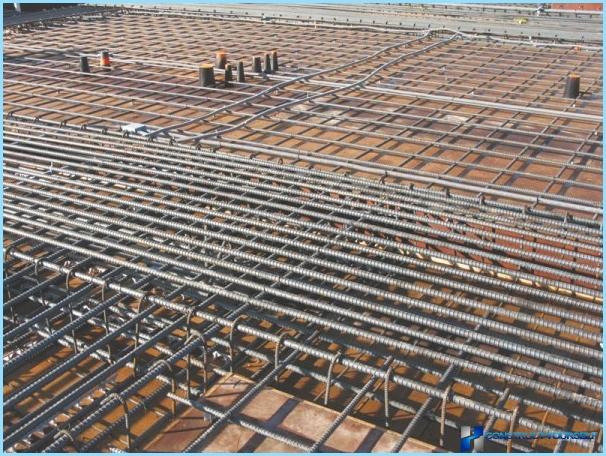
Where to start? ↑
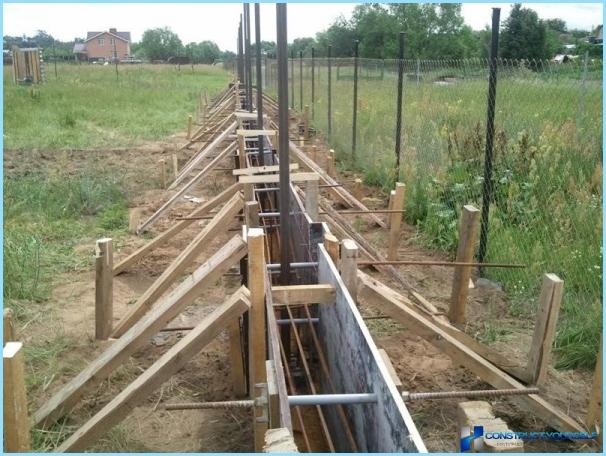
- Purpose. Will You use the summer kitchen only in the warm season or all year round? Whether You want to cook on it often or it will become a venue for periodic gatherings with friends and family?
- Dimensions. Will the space summer kitchen work space for Housewives in the closing period domestic preparations and cooking, or whether it will be organized a kitchen designed for a certain number of people?
- Accommodation. If the kitchen is implemented as extension to the main room of Your house or will it be a separate house? As Your structure will be located in relation to sun, wind, trees, services and driveway?
- The budget for the project. From it will largely depend on the materials that You choose for a summer kitchen, and the design space and costs time to implement Your ideas.
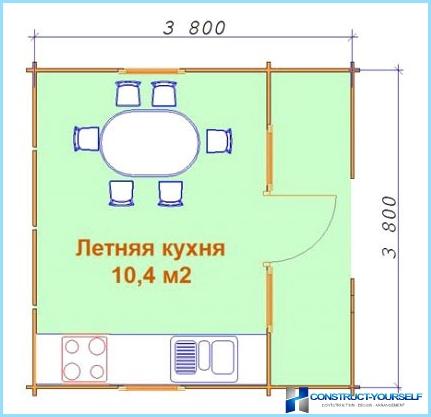
Perform analysis of all important points, You will have to accurately set up the following:
- Open or closed type is suitable for You;
- Will You build the oven or will it just be installing the plate, do You plan to use the grill and grill;
- As Your project organized water supply, Sewerage, provision of electricity;
- What is the design You plan to make.
Outdoor summer kitchen ↑
Outdoor summer kitchen usually has from one to three walls, a canopy as the roof, and in appearance more like a gazebo.
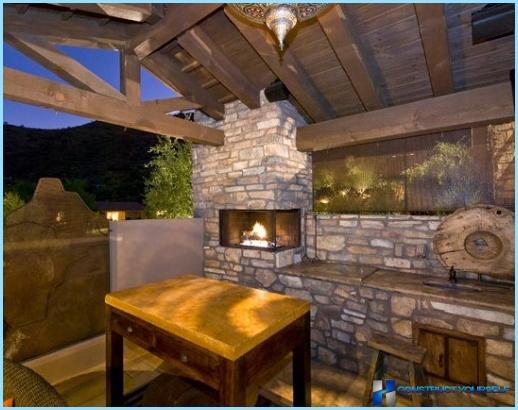
The benefits of outdoor summer kitchens:
- Such a construction of the open type outdoor kitchens can be built fairly quickly and without much effort.
- It is economical in terms of costs for the creation of.
- Preparing outdoors, You won’t suffer from the heat, vapors and fumes characteristic of a closed room.
?However, you should pay attention to a number of disadvantages:
- On the summer kitchen you can cook and entertain just until warm;
- To leave food on it;
- Kitchen furniture for the winter you need to clean the house so she is not spoiled by dampness;
- The room is poorly protected from drafts, rain and insects.
Outdoor summer kitchen on the veranda ↑
To organize an outdoor summer kitchen on the porch of Your holiday home.
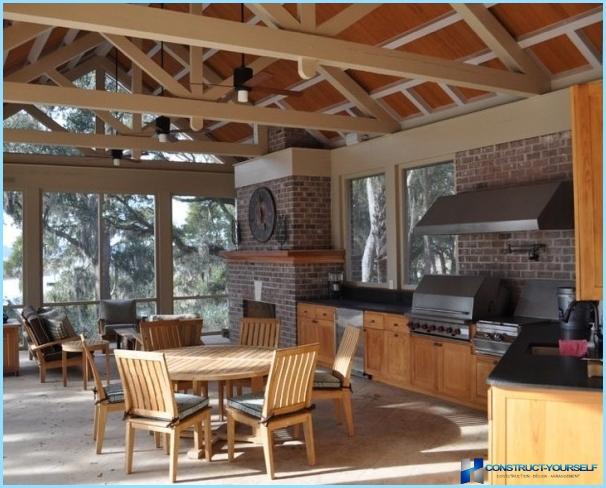
First of all, You will need to lay the Foundation. Its depth must match the depth of the house Foundation. Next, You form the skeleton of the walls, do trim and build the roof. Better if the roof will be a single for the house and verandas. Looks good outdoor summer kitchen, front or side wall that is glazed.
Outdoor summer kitchen-extension ↑
Outdoor summer kitchen can be arranged in the form of an extension and connected to the house or any business premises, for example, with bath.
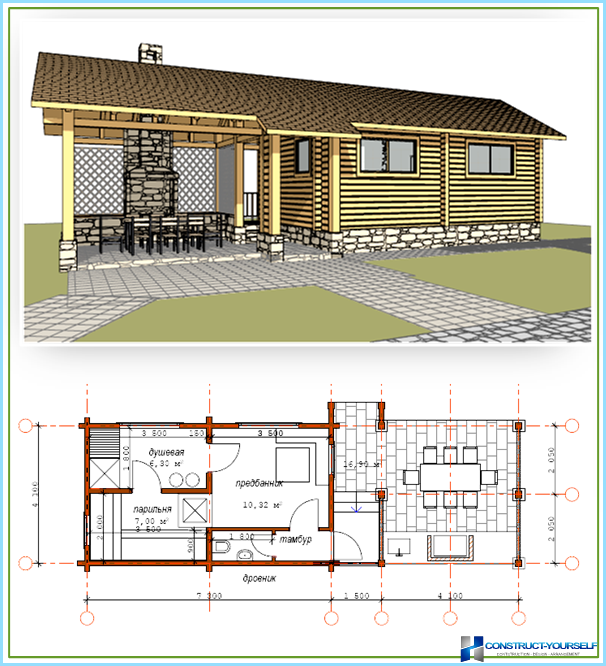
This extension is created by expanding the porch and is a kind of terrace with all the necessary kitchen attributes: gas or electric stove, furniture, sink, etc. In the process of building along a wall garden mounted supporting structures, which support the canopy. Paul can be laid paving slabs directly on the ground, pre-rethrownew her. This is possible if the water in this area is not going after rain. To protect the outdoor kitchen from bad weather by using a sliding or removable side walls, canvas, relistor. Walls can be decorated with plants that will please the eye and create a cool in the heat.
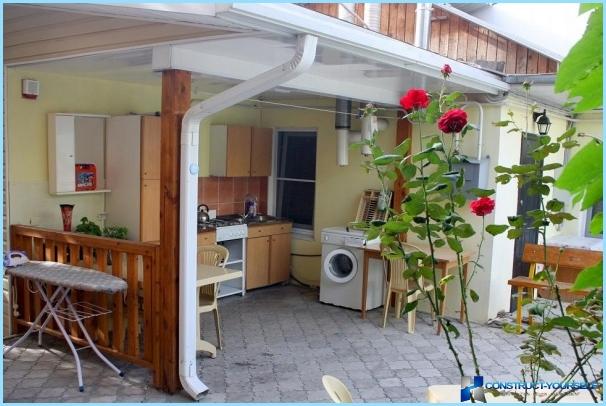
This project is an open summer kitchen is cheaper and easier to implement than the Foundation, but it is less reliable, since the prosazhivanie of the soil, the kitchen can start to tip.
Outdoor summer kitchen-gazebo ↑
This project is an open summer kitchen is especially good when You want to install in the kitchen fireplace, grill, barbecue and use it for a pleasant pastime in the company of friends and loved ones. Even in such a gazebo will comfortably handle assembled at the country harvest.
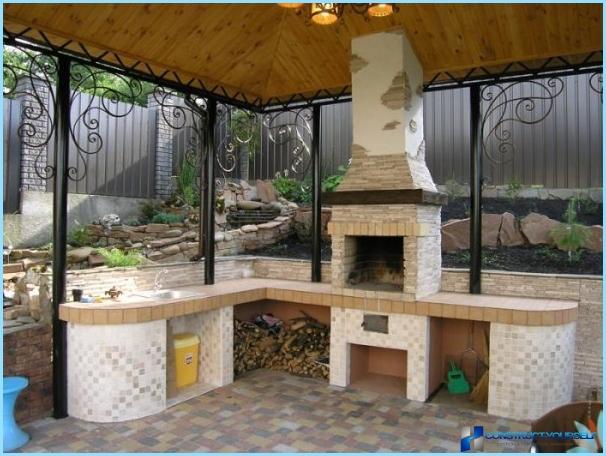
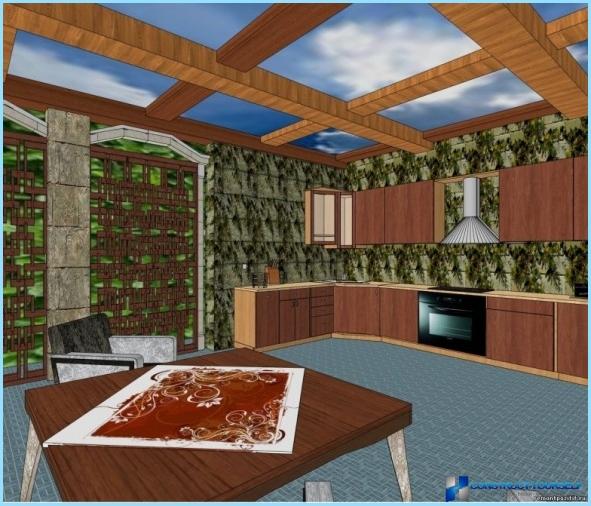
Decide which Foundation for open kitchen-gazebo – belt or columnar – will fit You more. The roof is recommended bitumen or Ondulin. When you create the frame usually used materials such as: stone, brick, timber. Any wall can be made closed to place along the kitchen set and other necessary attributes. Other openings, leave open to breathe fresh air. If necessary, they can drape fabric curtains and relstorage, decorate lattice panels covered with plants or to arrange partitions.
Enclosed summer kitchen ↑
Enclosed summer kitchen is a complete house standing alone or attached to another building: country home, bath, utility room. This option is well suited for areas where the climate is characterized by strong winds, the rains, early frosts. You may like this design, if You like to relax at the cottage in winter and prefer to cook in a separate room. It requires more capital investment, a serious approach to design, it is more difficult to build. But in the end You can build a house with comfortable conditions, including heating, plumbing, sewage and electricity. Often closed kitchen in the country equipped cellar, fireplace, outbuildings.
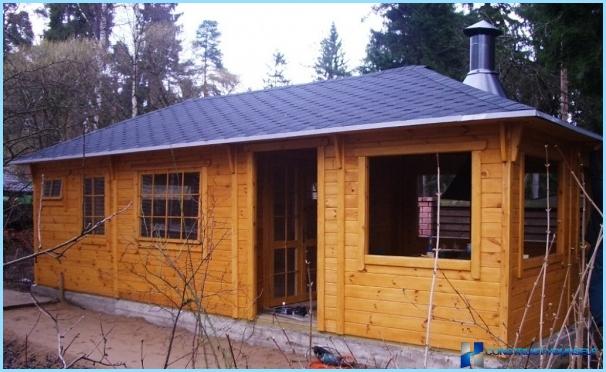
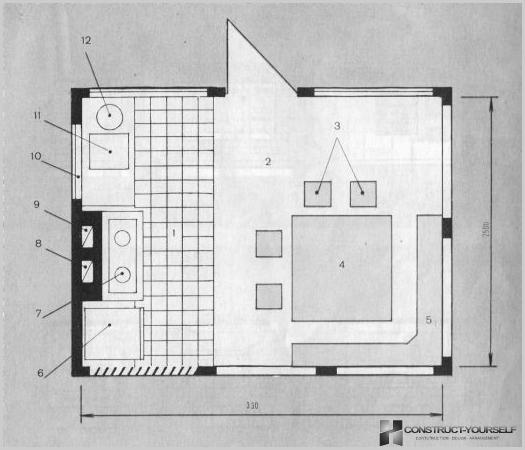
In this project, a closed summer kitchen: 1 – the kitchen 2 – dining area. 3, 4 and 5 marked with stools, table and corner bench in the dining room. The kitchen area is equipped with a cupboard (6), plate (7), washer (11), a water tank (12). Are also available: chimney (8), air duct (9) box (10).
Kitchen-house with a terrace ↑
An indoor version can be organized as a detached house with a terrace. In the house You will be cooking, so it needs to be properly equipped, and the terrace under a canopy, You can organize a dining area where will be located the table and chairs.
This project is quite labor intensive, because it requires a bookmark of a monolithic Foundation, construction of walls, installation of Windows and doors.
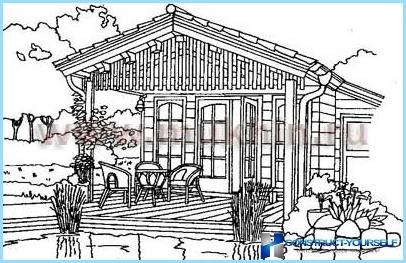
At the equipment of the walls should take into account the strength of the wind in the area so they can adequately withstand all the possible load. For a closed summer kitchen recommended gable roof that protects against rain and snow.
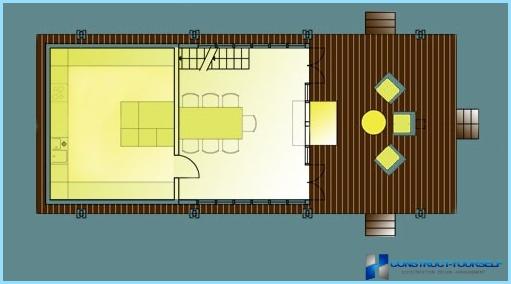
You can also consider a kitchen design, a house with a cellar. Then, before construction of the room You’ll need to dig a pit, and the walls of the cellar will serve as a Foundation for the upper part of the building.
How to build outdoor kitchen with their hands ↑
There are several key stages in the process of implementation of any kitchen design to give:
- To select the location of the building.
- To prepare the Foundation.
- To build a wall.
- To build the roof.
- To perform the interior decoration of the room.
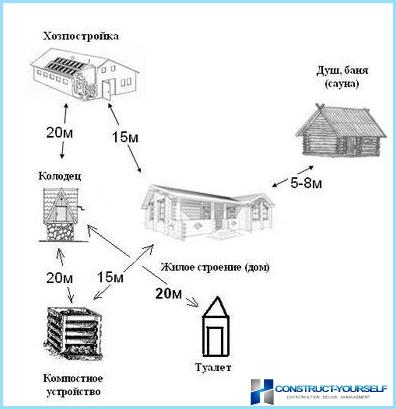
Select the location ↑
Well placed kitchen needs:
- Conveniently located regarding the entrance to the house. On the one hand, it is not desirable that the fumes from the stove caught in Your main home. On the other, too great a remoteness from the kitchen will lead to the fact that in bad weather, ready meals in the house will carry pretty hard.
- Be kept away from emitting unpleasant odors: example: suburban toilet, Pets, cesspools, etc..
- To be quite remote from the roadway to exhaust fumes and road noise does not interfere with your cooking and breathe fresh air.
- To be available for connection of utilities: water, sewer, heat, electricity.
- For the outdoor summer kitchen, you should consider the air flow through the wind, progrevaemost sunlight, the presence of greenery around.
- Attention should be paid to the groundwater level and the topography of the area, which will be built cottage.
Prepare the Foundation ↑
What a Foundation You lay will depend on the selected project of the kitchen garden. The variant of construction and without a Foundation, for example, when You fill a suitable scale platform and armiruete its mesh of metal. It would be appropriate for an outdoor summer kitchen with a light canopy. For a closed brick or stone summer kitchens usually cook strip Foundation. Pier ideal for outdoor kitchens or wood houses.
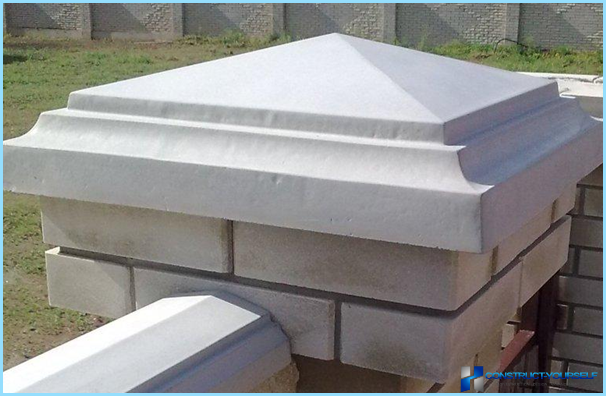
- Around the perimeter of the created cuisine select ground or dig a small pit a scale of 30×30 cm and a depth of 70-80 cm.
- Create a bed of gravel and sand thickness of 20 cm and thoroughly tamp.
- Pour the Foundation pad or pillars. Concrete may harden from 7 days to one month.
- If there is a need to fill the floor, after removing layers of soil from the site for the kitchen, to pour the sand 15 cm thick on top of the gravel and fill the pillow with cement mortar. If you plan to lay tile flooring, the surface must first be smoothed using a grinding or cement screed.
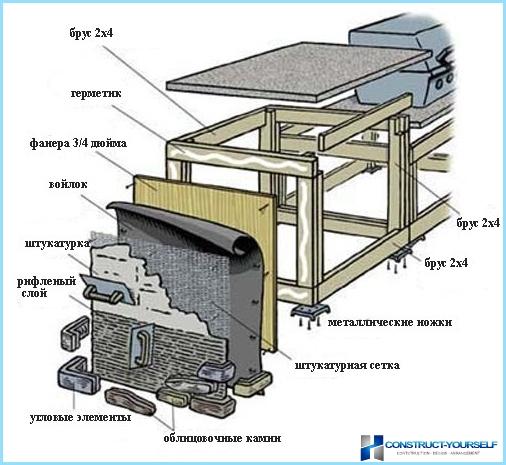
Erected walls ↑
Your kitchen design may imply the presence of walls or lack of them, however, the support poles, which will keep the roof or canopy mount is likely to have. Materials for walls may be:
- Stone, such as marble, limestone, granite, slate, concrete. The advantage of stone in its reliability and durability, but its prices are quite high. The thickness of the walls will depend on the temperature regime of the environment in which you plan to operate. You may have the thickness of one brick. For use in the cold season, you may need additional insulation.
- Tree. This material is cheaper than stone and easier to operate. The construction of a look elegant and are popular with gardeners. However, please note: that the tree is not spoiled, it must be subjected to special treatment. Siding can be made of boards or siding, for internal – use boards, plasterboard. For creating fixtures used metal corners or screws.
Build the roof ↑
You can select these versions of the roof:
- Flat or lean-to. It is simple in construction and inexpensive roofing.
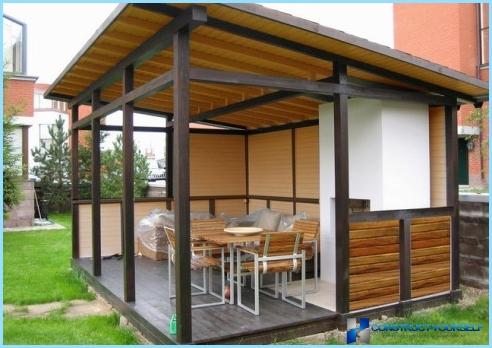
- Gable. More reliable, durable and popular.
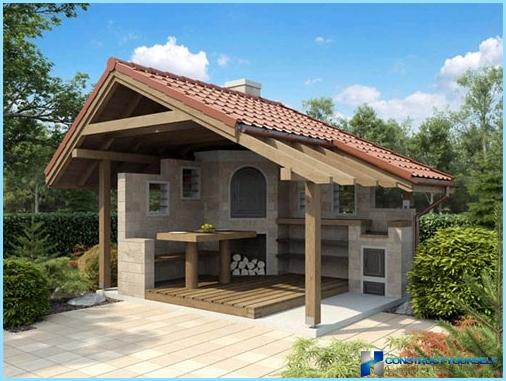
Doing interior decoration ↑
It often happens that the finishing of floors done by using linoleum, parquet, laminate, decking or ceramic tile.
In the case of wood walls and ceilings, they can be covered with a protective layer of varnish, which will prevent negative effects of moisture and time on this stuff.
The interior of the kitchen should please the eye, to create a cosiness and comfort, so decorate the kitchen so it felt good to be there and, of course, consider Your financial capabilities.
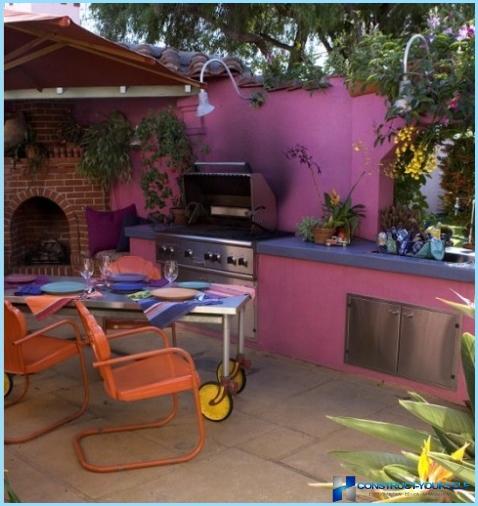
Although in the video below, the construction of the kitchen deals with a whole team of experts, ideas and tips You can use as the basis for working individually:

