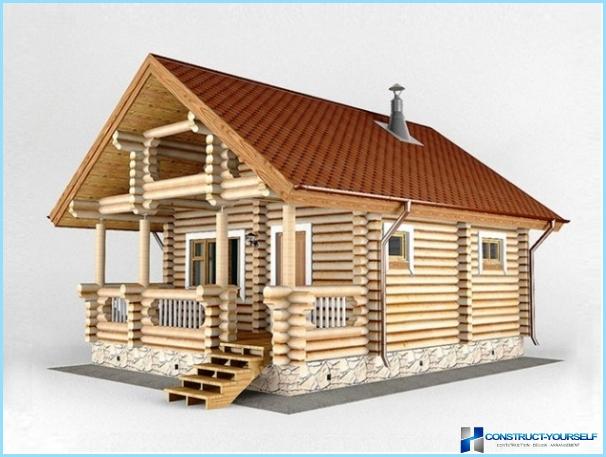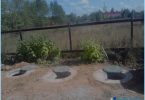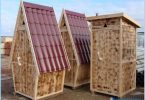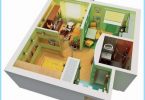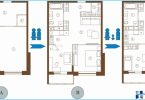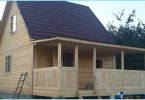The contents
In Russia the baths have existed since ancient times. And if before in Russia the task of the baths were clean, but now it is not only a construction for hygienic purposes, but also a wonderful place to stay and a way to emphasize their worth, as the bath can not afford not everyone. This structure in our days erected soundly of quality materials, so that it is robust, warm and practical. Modern bath can be a complex, containing all that can be in a normal house: the pool and lounge, open veranda, and the steam room.
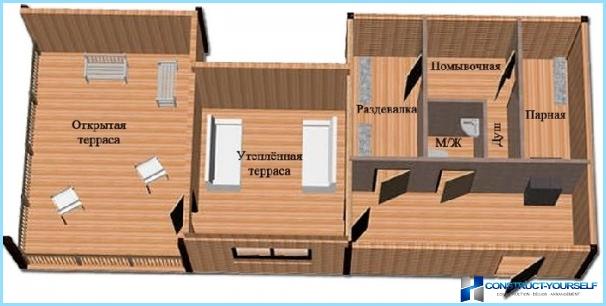
The standard design of one-storey baths with the living room
In our days the bath may have a floor, which saves space if the area is small. There may also be a veranda which can be protected from annoying insects and spend summer evenings in a cool comfortable place. The terrace baths it is possible to put barbecue. Such a platform would be a great place for relaxing and entertaining. The sizes of such extension, of course, depend on the capabilities of the site, however, you can make it as large or miniature, and choosing a draft baths with terrace, should be guided by the size of the territory and the location of her other objects.
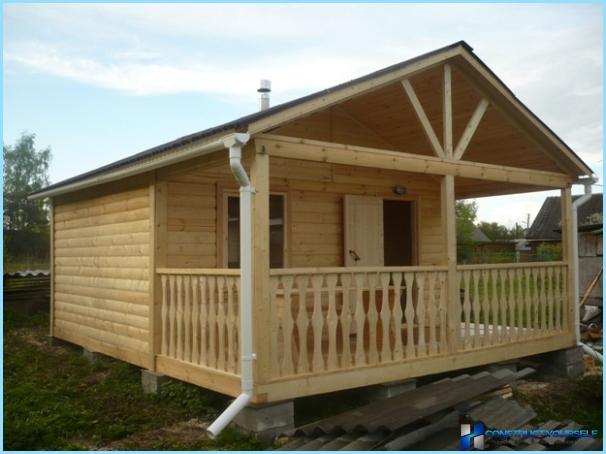
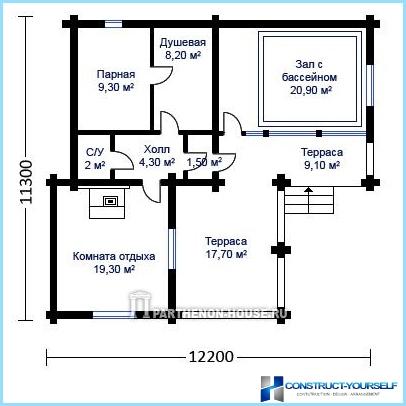
Bath with a large terrace of laminated veneer lumber with finishing the block-house
If you want to distribute space, bath or terrace house – the most educated decision. You will have extra space to relax, protected from rain and sun while filled with fresh air. The cost of building it does not cost very expensive. The most popular designs terrace designs under one roof with the house and under the open sky or with glass walls. If you decide to build a sauna with a terrace, then this is the right choice, since such construction will be much cheaper than construction of a separate bath and separate gazebo.
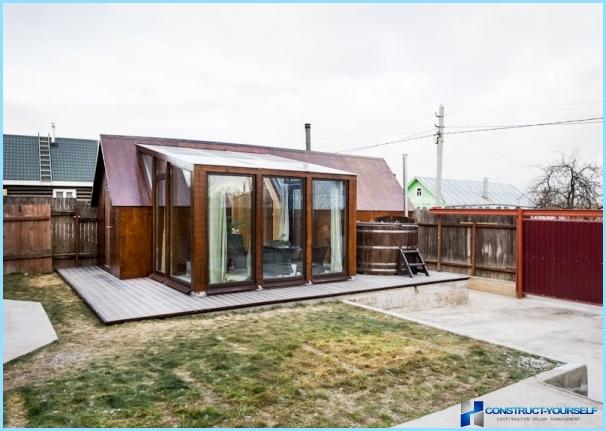
Bath with glass veranda
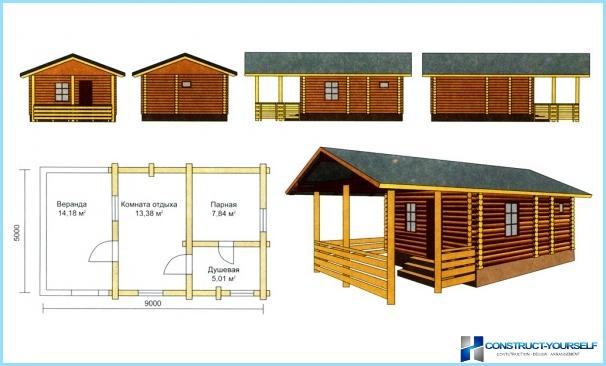
Bath with covered porch
Classic options ↑
If you are only going to build a bath, and you had a big enough yard, you can choose the project of a bath 6×9 with terrace: this room will be very convenient for a large group or family, and the terrace will have a common Foundation with the bath. The building will accommodate not only inside the steam room, but other attributes of homeliness and comfort, and on the second floor you can arrange the guest room, which will have a large area. Bath 6×9 can be made from logs, round logs or laminated veneer lumber and stone materials. It is best to build it chopped logs, which are more durable and better keeps heat. Such projects of houses with terrace, one photo of which is posted below, is quite popular, although more expensive. To view bath from a bar can be found here:
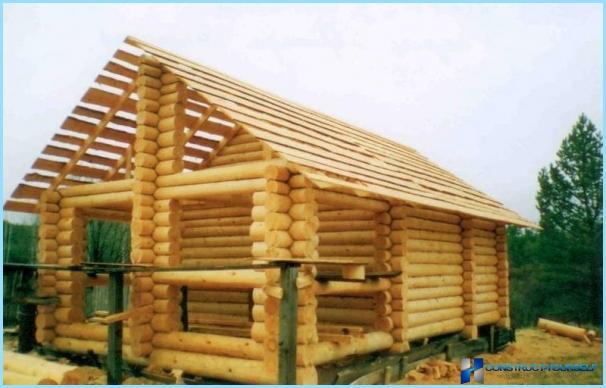
Construction of frame baths 6×9 with veranda
If you want to expand living area of the house, it is possible to finish the bath, which can be a separate structure and attached to the house.
For such a case perfectly suited to the project of a bath 6×6 with a terrace that best enhance your home and add a cozy area for a summer vacation. Now in the heat you will be able to be outside and enjoy the fresh air and singing birds. Increase the space of the house is done quite competently, such as the size of the bath will fit neatly on any area and goes well with any cottage.
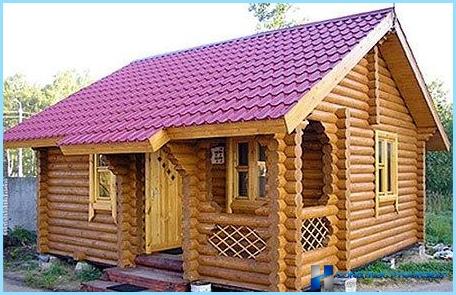
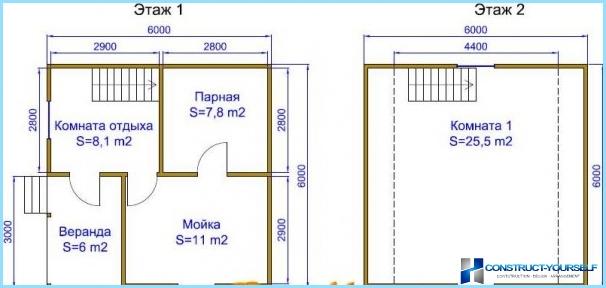
Draft baths with terrace 6×6
Corner buildings ↑
In addition to typical structures, it becomes a very common project corner baths with terrace, which is considered a fairly new discovery in construction. This building has a unique shape. Such a bath will take up much less space on the site, due to its angular form it is quite spacious inside. Such bath is necessary to build a terrace, then it blends harmoniously into the design of the entire structure as a whole. It can be built from almost any material: the choice is mainly due to the financial capabilities of the owner and also the compatibility of the finished form of baths with other buildings and house.
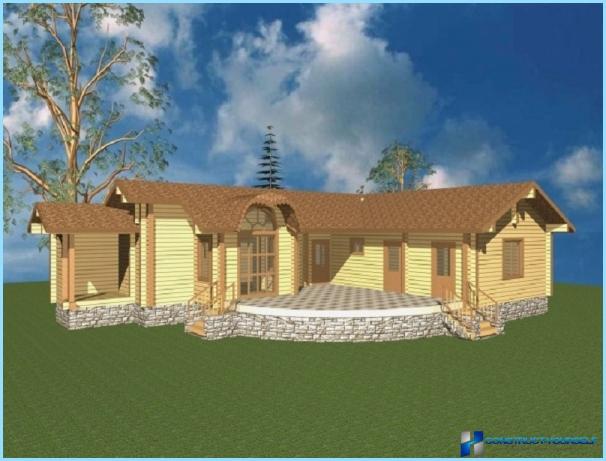
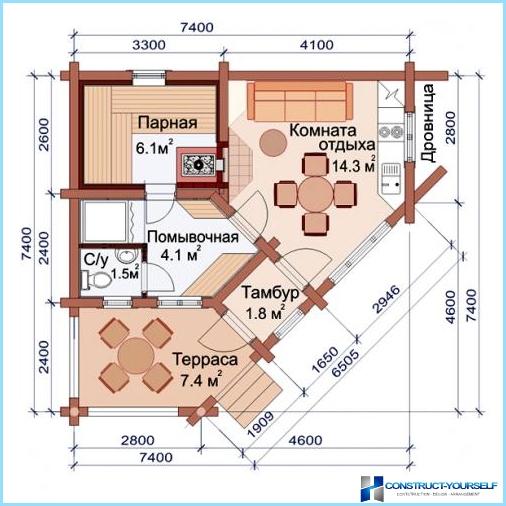
Model and the project corner baths
Corner baths are often built in when you need to structure was close to the cottage. The terrace adjacent to the house can be standard shapes – rectangular, square. However, the angular design is primarily a convenient and ergonomic placement, so the layout of the site becomes the most logical and beautiful. In addition, this decision will help not only intelligently allocate available space on the site, but also to put in order adjacent to the house territory. On the terrace is nice to relax in warm weather, and now rain will not prevent you to enjoy the warm summer days. There are projects of terraces, corner type, different prices and sizes, so choose the appropriate will not be difficult.
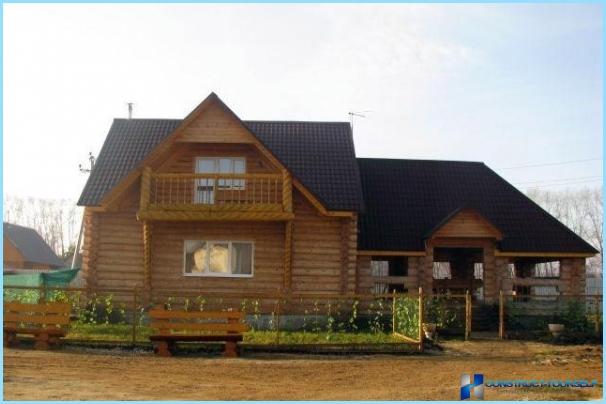
Bath, adjacent to the house
Modern projects verandas and terraces suitable not only for country houses and baths, but also for shops, houses, and other objects to which it is technically possible to attach a terrace.
Two-story options with living quarters ↑
Becomes more urgent for the rational use of the territory of the land plot on which the residential structure. The plots are usually small and owners often want not only to live in a comfortable big house, but also to place in the yard of the cottage, the gazebo and possibly some more objects for your convenience. This is especially true if the construction is just beginning.
If the area is still not home, but in the future you plan to build a residential structure, it is smarter to start with the construction of baths, since it will serve after the completion of the construction works. At first, the bath can serve as a summer home, and it can be used for its intended purpose or even to store some tools. After the house is completed, the bath will perfectly fit the design of the site and will be a great place for your holiday with friends or family. If you start building with the construction or delivery of the finished construction trailer, then after he will not need, the question arises as to remove it from the site, and it is superfluous and entirely unnecessary problem. So it’s best if the site appears first bath. Two-storey projects with a terrace are the most relevant; if you are planning further construction, you want to get another extra room where you can relax or host guests who want to save space on the plot, then this design is perfect.
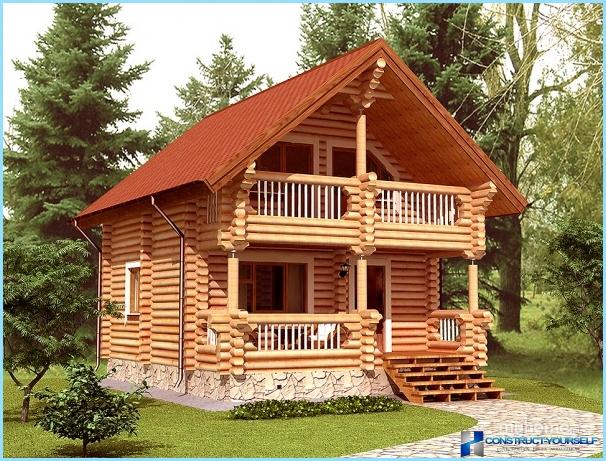
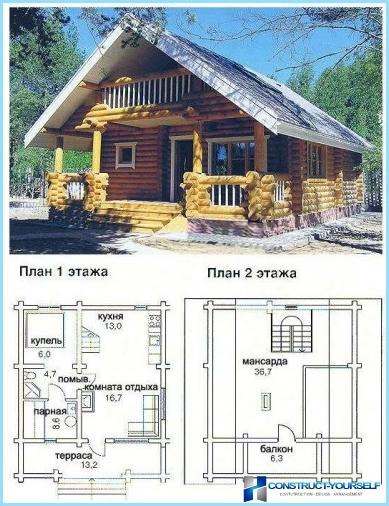
Two-storey wooden bath
Bath cottages with terraces ↑
The cottage features a large terrace and a space inside for a bath is not only beautiful but also convenient. On the terrace you can organize a gazebo, a grill for cooking kebabs and other dishes that require open air for cooking. This extension in the house can be a Playground of the child, and a great place for dancing, and guests collection. You can read or relax there even in bad weather, as the terrace is usually protected from rain and sun. You can hang mosquito nets or make decorative curtains that will protect from the wind and flies.
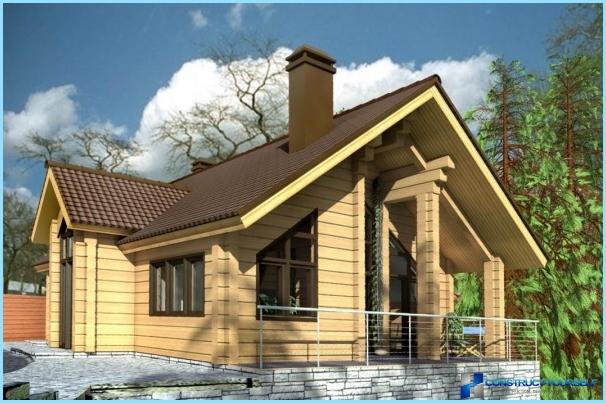
The house is a sauna with a terrace
Inexpensive options ↑
A frame house with a terrace are the most inexpensive than the others. Advantage of frame houses is that the house is much cheaper than analogue out of the block or brick, not inferior to him in quality. An important advantage of frame construction is the fact that this house is being built in a very short time, which is very important, for example, for a suburban area, or those people who do not want to delay construction for a long time. The advantage of such construction can be considered that after construction a frame house, there is little waste. Popular is a project house with a large terrace: this design is visually increase the space of the house, but not very many steal of the yard.
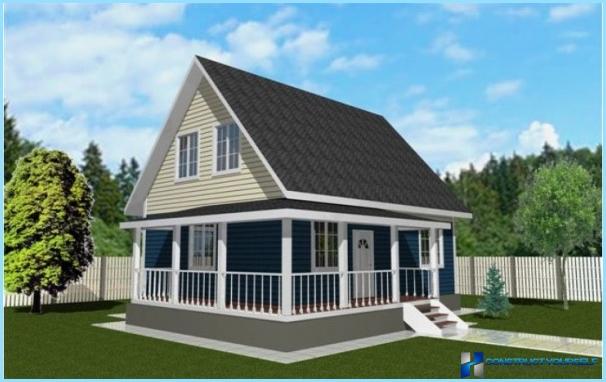
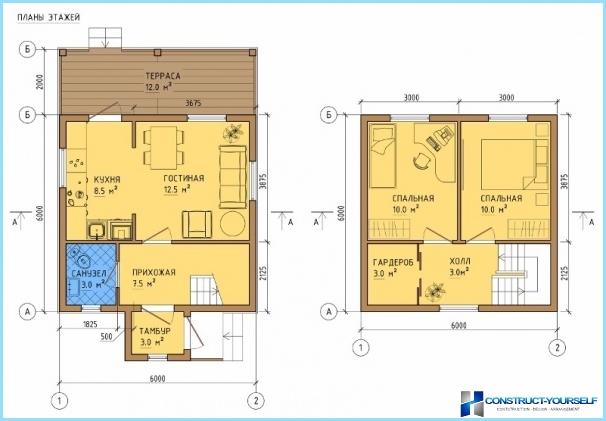
Frame house with a terrace
If you love classics, you should probably use projects of wooden houses with terrace. Wooden houses not only have an attractive appearance and do not need interior and exterior decoration, which significantly saves the customer’s money, but also fit perfectly into the countryside. This house will look great next to the bath frame. Usually wooden houses are built quickly enough, and they are unpretentious in operation, do not require for their construction heavy equipment and being built fast enough.
Modern house projects with terraces can be used not only for private construction. For example, popular for long projects enjoy the terrace café. Photos can be seen below. They are operated mainly in summer, and the extension allows you to expand the area and make some tables out.
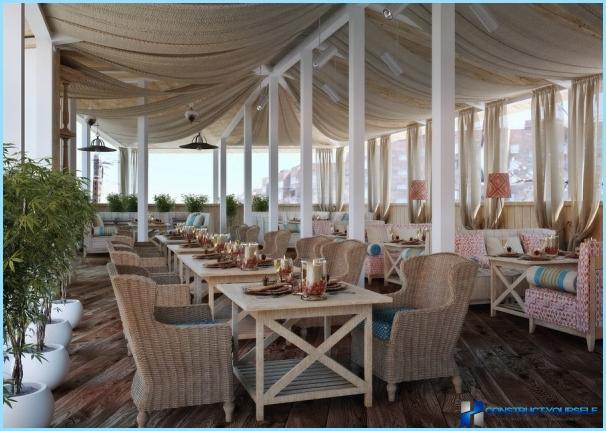
Summer terrace type, attached to the cafe

