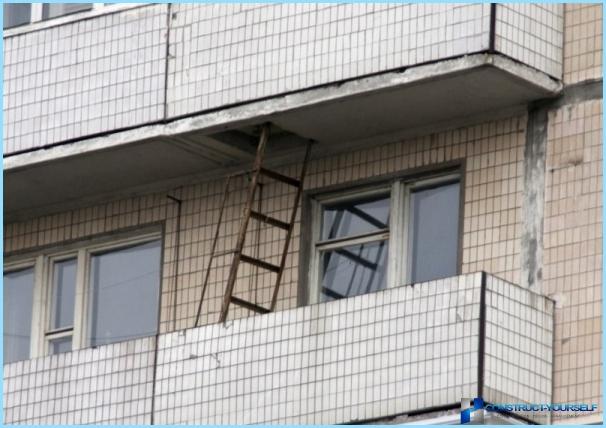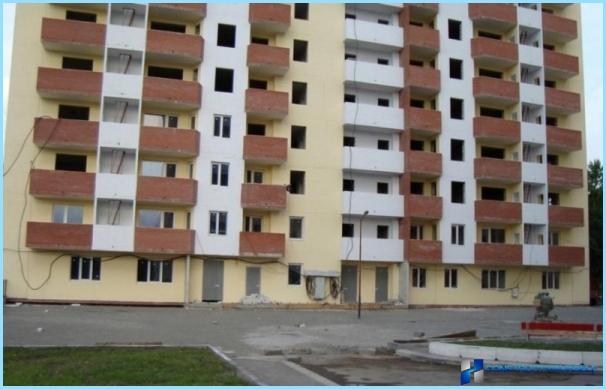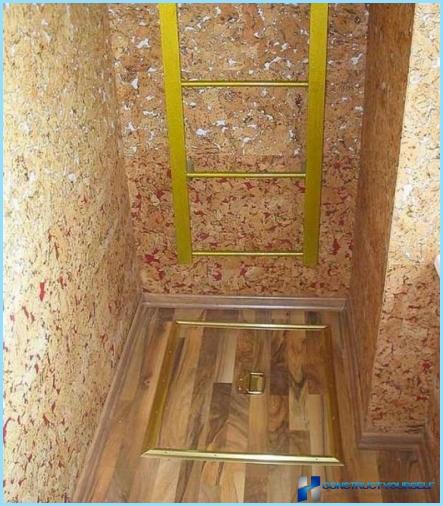The contents
Emergency (fire) stairs to the loggia or balcony shall be presented to the owners in an apartment building not a significant problem. Basically it prevents you to equip extra meters, but some see it as a threat to the integrity of his property.
Photo 1. The view from the window, must not be the most optimistic
In fact, the fire escape on the balcony by the project-planning solution of building. In accordance with the construction norms and rules (SNiP 21-01-97) in a multi-story home should have an emergency evacuation descent. Those could serve as exterior or interior metal stairs. In some buildings they are housed from the 5th floor and above, because most fire trucks are equipped with ladders up to 15 meters.
The rules also prohibited to dismantle the emergency stairs and make cross hatches – access to them must be opened. Each house has a common property: utility rooms, stairways and ladders, attics, fences and so on. To him belong the floor slab and the balcony slab. Therefore, a loggia with an extraction yield can be considered «his» just before the emergency.
Photo 2. In some homes a new series of emergency stairs located on the common «fire balcony». However, there are still buildings erected on old projects.
To cut or not to cut off the fire escape? ↑
The reality is that often this emergency exit is more danger to the inhabitants than a fire. The building in the course of several decades leads to wear of all utilities and structures. In addition, the managers of the company (REU, housing office, etc.) are active in relation to fire escapes only in a pinch. The result is sad – the rusted hatches and wobbly ladder is not only unable to perform its function, but also pose a threat to residents ‘ lives.
The dismantling of the fire escape on the balcony or loggia is illegal, fraught with unpleasant consequences. If administrative punishment tarnished reputation and a small fine seem «change», the law applies more stringent measures. Failure to comply with the requirements of inspection emergency threatens at least a subpoena. Besides, if a fire escape is indicated in the plan BTI, any legal manipulation of the apartment will be impossible.
However, the biggest trouble is expected in case of fire. If subsequently it is proved that the evacuation of residents was not possible due to the lack of emergency stairs on the concrete balcony, then his master will already incur criminal liability. By the way, no court will not give permission to dismantle the fire escape, if she has no alternative. It remains the only reasonable option – replace fire escape. The law does not alter this, it is sufficient to obtain the consent of the competent authorities of MOE.
Finish firefighter Luke ↑
The rules of fire safety of balconies and loggias to the emergency exits is prohibited to glaze and warm – this can hinder the flow of fresh air for breathing of people during evacuation. However, practice shows that the competent services are quite loyal to finish this part of the residential building. First, a closed loggia can guarantee that the edges of the escape passage will not crumble and crumble, and the hatch to rust. Secondly, sanitized the room gives them confidence that the fire exit in the apartment everything is in order.
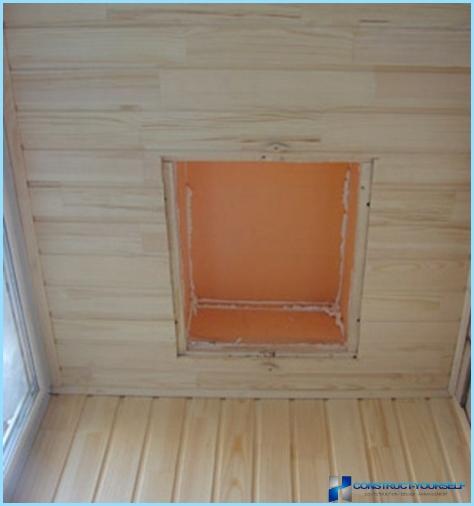
Usually fire hatches trim the same material as the entire room: paneling, plastic panels, MDF, chipboard, laminate, ceramic tile, etc. Skylight decorated with an additional cover. Close fire exits locks is acceptable, but in emergency they should be easy to open. (For example, in the case of losing the keys to the castle should be easy to get a strike.) Properly trimmed fire exits do not violate the instructions on fire safety and look quite attractive.

Ideas for decor of the fire stairs ↑
There are many interior solutions of loggias with fire staircase – one only has to approach the matter with imagination.
1. The simplest solution is to paint the stairs to match the walls – so the evacuation system will not be evident.
2. Decoration hemp, twine, etc. Enough to spin the ladder suitable for balcony interior material, and it will be an original design solution.
3. If you live in a flat growers or gardeners, stairs fire stairs will be the reliable stand for pots and vases or Foundation, on which to hang pots.
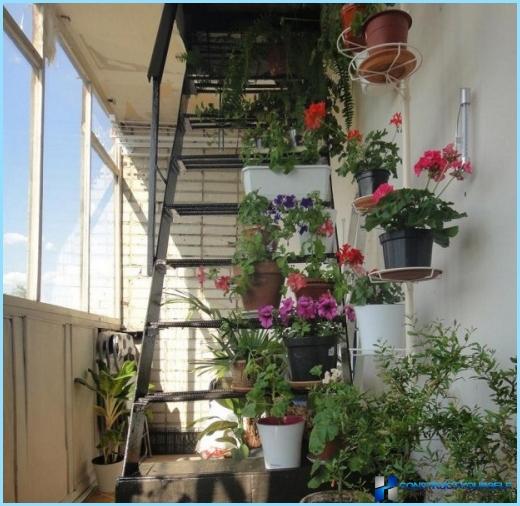
4. It is permissible to change the design of emergency stairs – as long as it remained functional. As a rule, the standard ladder is installed at a certain angle and takes up a lot of space. So you can cut it a part and install in a vertical position.
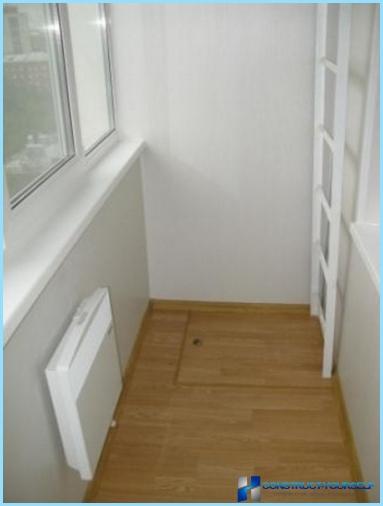
5. In addition to compactness, the vertical fire ladders are quite practical. They can serve not only the dryer but «wall bars», where you can warm up and children and adults.
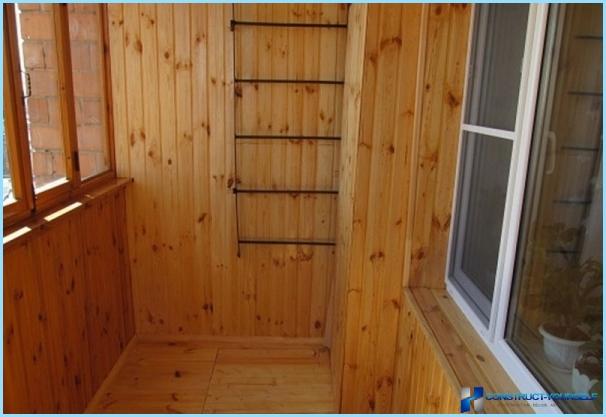
6. If emergency ladder really bothers, you can install foldable design that fits inside the hatch. More budget option – rope ladder.
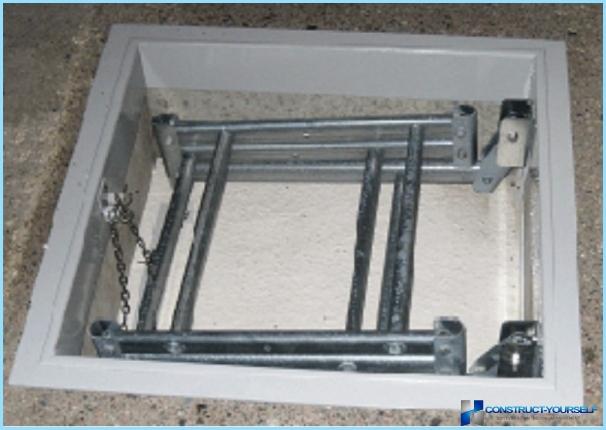
Photo 10. Who said the fire escape on the loggia looks unsightly? Most importantly – do not limit yourself in creativity
Decorated fire escape on the loggia can become «the highlight», however, do not get involved in the process. We must remember that it must be always available and quite convenient in the event of an emergency evacuation. If evacuation through the balcony impossible through no fault of your reasons, look for alternative ways to save.

