The contents
Kitchen with exit to the loggia or balcony – space for imagination. The boundaries of the imagination will depend on the area both areas number of people living in the apartment and are limited by certain provisions of the BTI and other government agencies. Fully to move boxes and equipment to the loggia is very problematic, so often she is either a continuation of the working area of the hostess or is a dining area. Where to start and how to consider the design of both rooms?
What is allowed and what is prohibited ↑
Unfortunately, not all the ideas really bring to life. Before you start remodeling, you should pay for advice to the BTI, and receive certain permits will require visits and other organs. If the apartment is on the first floor of the house, the owners will be allowed a little more than the neighbors above. On the first floor really can be to move the kitchen on loggia. In other cases, have to abandon the take-out to balcony gas stove and sink (there are exceptions) with the whole sewage system.
Forbidden carrying out on the balcony and radiators, so to insulate the balcony will have the use of good Windows, wall insulation and floor heating system. That should start the regeneration of the loggia. For balcony and put a special lighting system with a moisture-proof lamps. The nuances are many, so to enjoy the comfort and warmth on the balcony will have to work hard.
Design ideas kitchen-loggia ↑
Choice ideas decorating and kitchen design and loggias depends on their size and shape. If the main room resembles an elongated rectangle, the dining area is better to move to the balcony, and along the side of the kitchen wall to build a more spacious working area with a wide entrance. If the kitchen is at the form closest to the square, the loggia, you can make the fridge, some auxiliary equipment (microwave, slow cooker, food processor, etc.). in this embodiment, the use of balconies sill can be increase and arrange it on a zone of tea or a kind bar. Would be nice to have a Cup of coffee, tea or favorite cocktail, watching the scenery outside the window.
Below, you can evaluate the design of the balconies combined with kitchen in the photo
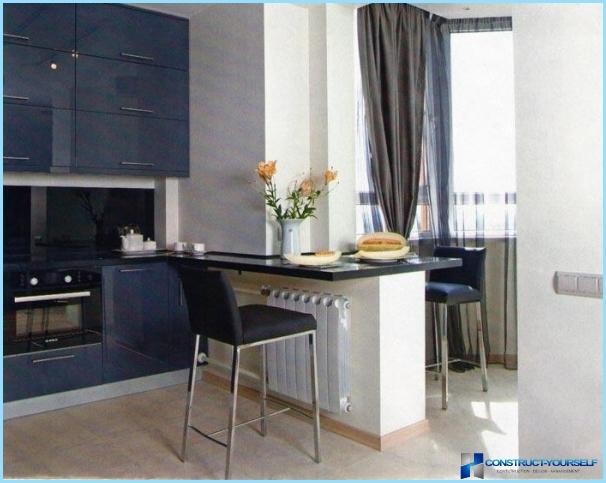
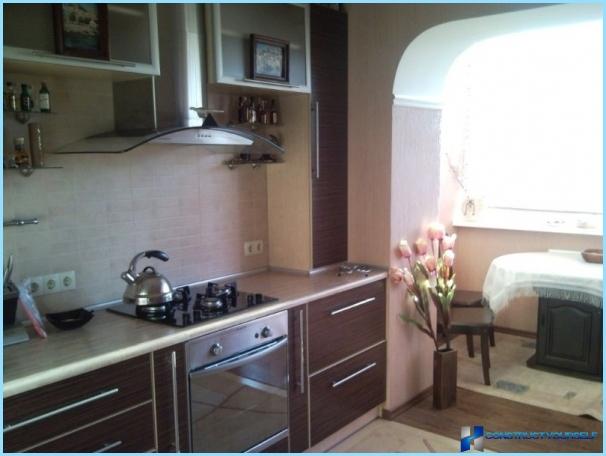
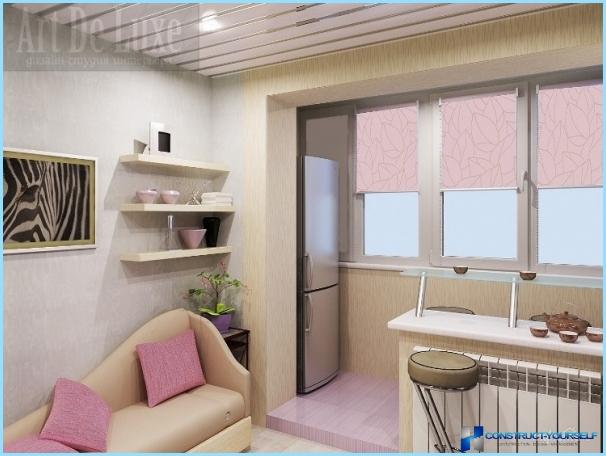
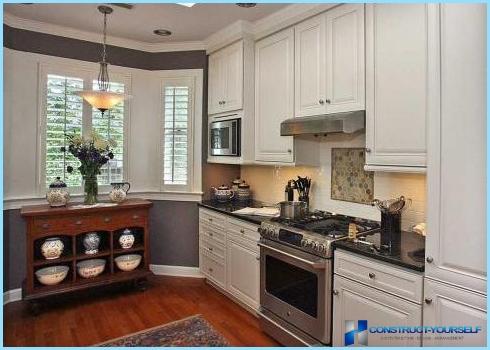
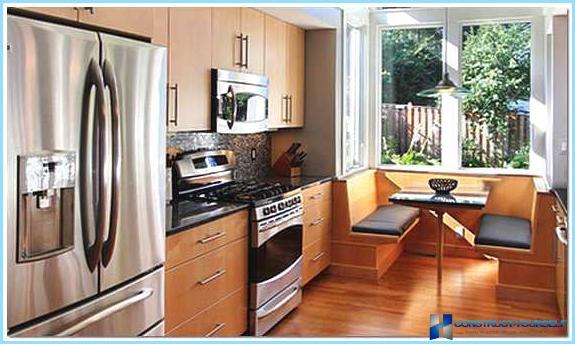
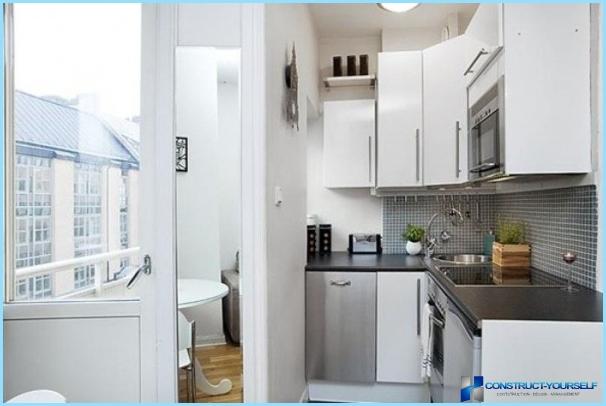
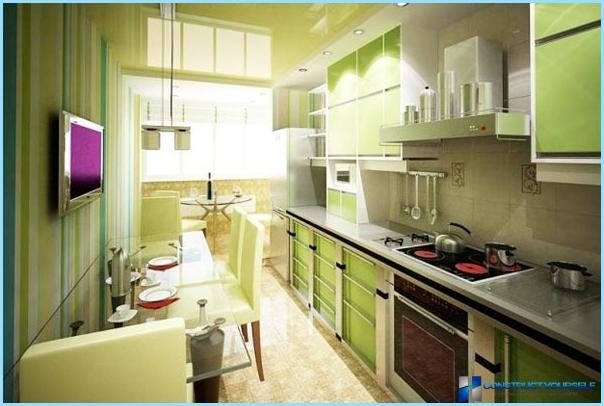
The use of jumper between the balcony and main room under bench or bar is also very popular. This is especially true in cases when permission for the demolition of the wall is not obtained. Therefore, the area where previously was a window could turn into a bar. Here you can also arrange the dining area or place pots and pans through the installation of the furniture or extra boxes.
Design rules combined interior ↑
The design of the kitchen with loggia in the first place requires adherence to a single stylistic design. Joint area should represent a single whole, not two completely different spaces. To achieve harmony does not hurt to consider the following rules of decorum:
- the floor should be made of the same material or combinations;
- the facade of the kitchen is desirable to combine with the facade of the countertop;
- uniform style of decoration of the ceiling;
- to duplicate the materials that decorated the walls of the kitchen and the balcony.
To design kitchen on a balcony or loggia in harmony with the interior of the kitchen, it is important to observe the rules of combination of colors. It is sufficient to use two tones within the same color and one contrasting tone. For example:
- light green, pistachio, terracotta;
- light pink, pink, chocolate;
- blue, blue, wine;
- yellow, lemon, blue.
Using two similar tones decorate the walls, and the contrasting color is ideal for highlighting special areas, facades, tiles, etc. Than is already the darker the room, the more it should be bright colors and sufficient artificial lighting. In this case, for the balcony Windows is better to choose blinds that will be open in the day to get the maximum amount of natural light into the kitchen.
The ideal option ↑
The design of the kitchen connected with loggia is a perfect option when a large room occupied by the zone of immediate cooking and small is a separate dining room. Always nicer to have Breakfast, lunch and dinner in a separate room, where there is no noise from the working of the instrument, and look not inadvertently turned on the sink with uncleared dishes.
If the loggia narrow, it is possible to consider a variant of the folding table, which is set immediately before receiving food. And if space allows, on the balcony, you can install a full dining set with separate table and chairs. In this embodiment, the use of balconies should not be brought here to organize a technique or storage space. Dining area should be as free and have for family dinners.
Textile decor elements will add such a zone of comfort. It can be a tablecloth, curtains, soft rug, textile coasters, etc. will complete the picture of potted flowers. To evaluate the design of the kitchen combined with a loggia on the photo below.
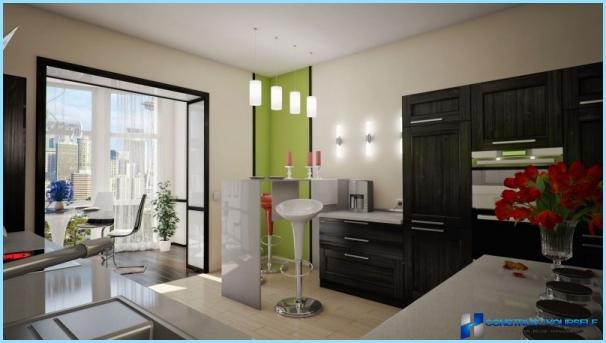
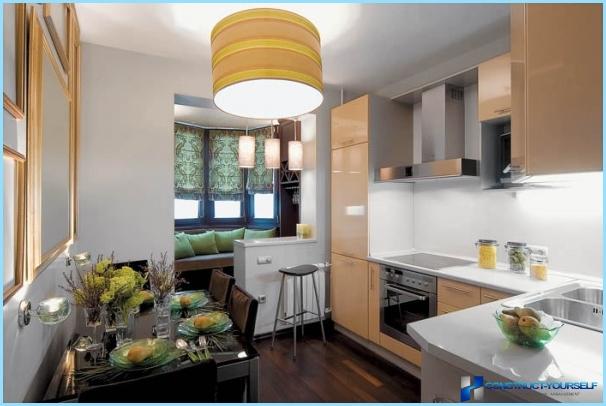
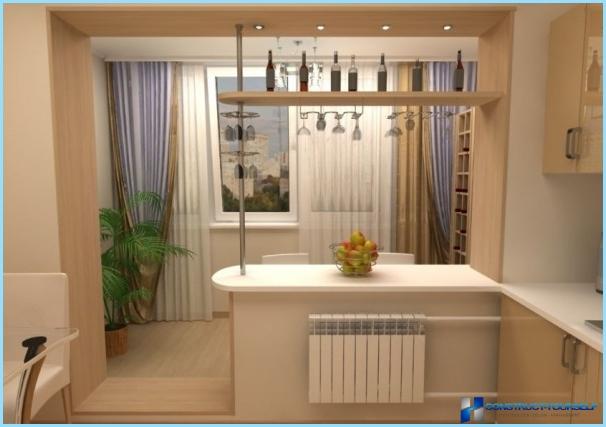
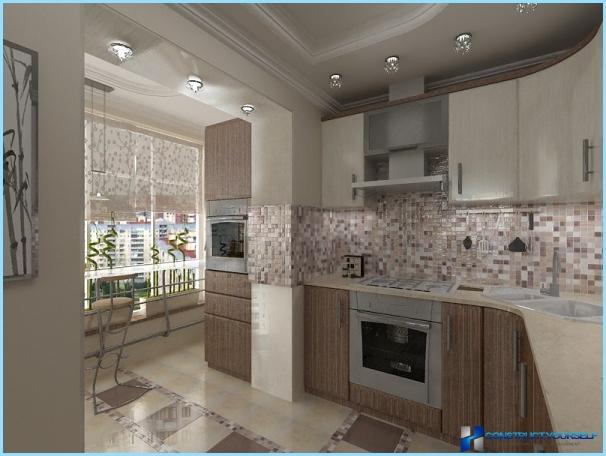
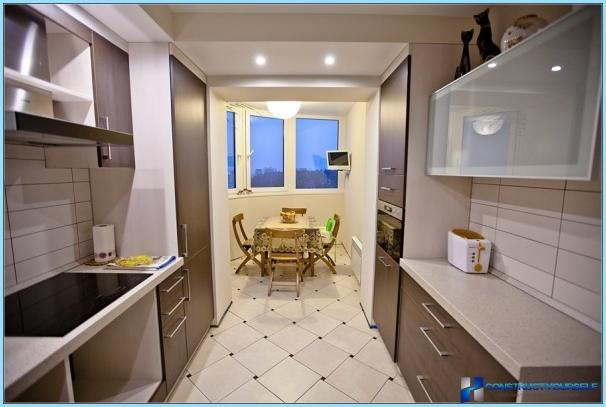
The main purpose of this Association – the expansion of space and the release of additional square feet for a more comfortable stay. Tiny kitchen is a disaster, and spacious – happiness.






