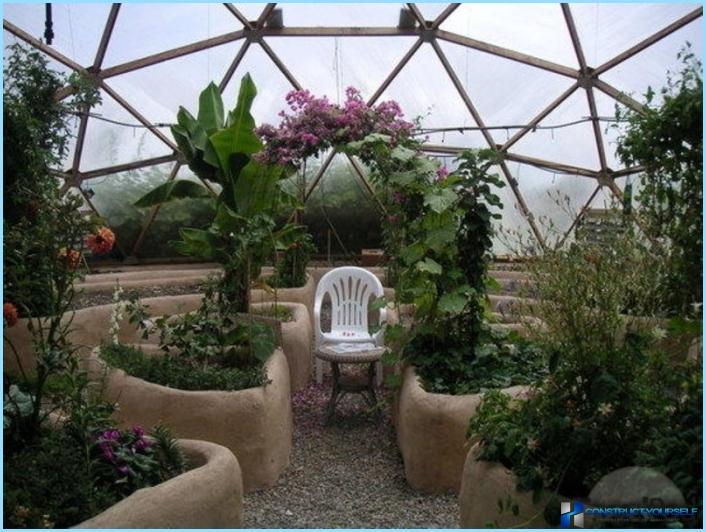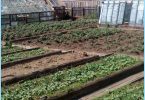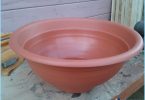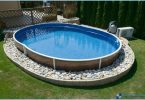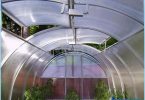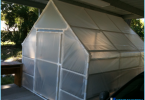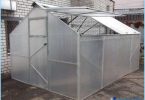The long-awaited greenhouse has taken pride of place on your station, but too early to relax. This is only the first step on the path to obtaining high yields of agricultural crops. The next step is to properly set up a greenhouse inside. The solution of the problem consists of several points: – plan the beds to the optimal temperature. Line of work largely depends on the form of operation of the facility, will there grow vegetables or purpose of the greenhouse is to grow plants in pots plants, ornamental shrubs.
Design greenhouses for ground work ↑
Preferring to work with the ground correctly to start with the design layout of the beds. Be careful about the size and quantity of the crops that you plan to cultivate.
The layout of the beds ^ the
The number and size of rows depends on the area of the greenhouse. A small building is better to build two parallel beds, broad design allow you to break three rows. The width of one of the beds correctly to equip in the range from 1.0 to 1.5 meters. It depends on the physical data of the owner of the greenhouse and the location near it passes. The main landmark – the ability to tend plants without stepping on the soil. Overly broad bed inevitably force the Amateur agronomist to take soil, it is fraught with negative consequences:
- soil compaction causes lack of oxygen in the root system of plants due to the deterioration of air circulation;
- increases the amount of work to care for plants because of the need of unplanned loosening.
Designing a small greenhouse gives you the opportunity to build a single track between two rows of plants. Correctly calculate the width of the passage will allow a record of all care needs in agricultural products. In the process of growing there is a need to carry buckets of fertiliser, remove the weeds, take out the harvest and not to damage their land. Based on the experience of the owners of greenhouses, properly equip a minimum width walkways within half a meter. The desire to travel by car would require an increase of another 20-30 cm of Course, you can expand the passage and to the meter, but the use of useful space this dramatically reduced.
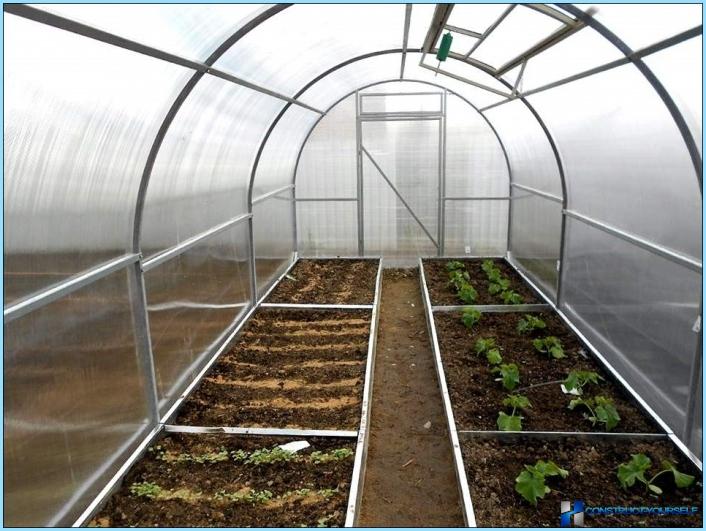
This spacious greenhouse allows you to equip three rows of beds. Sidebar properly design foot wide, the Central line reaches a half meters, as it secured a bilateral approach. To make the track the same width is irrational, more properly equip a one-pass broad – to move with a wheelbarrow for the second, use the standard 50 cm.
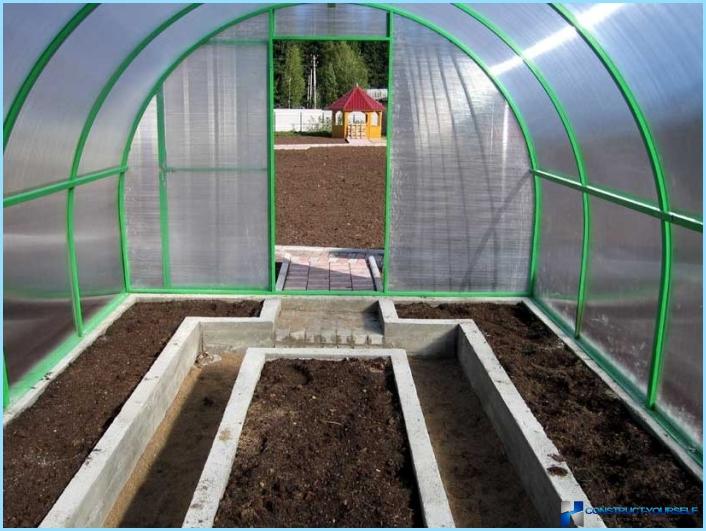
Rather unusual is the shape of a geodesic greenhouse. To position the beds inside under the dome right on the perimeter, and their width reaches 1.2 m. In the center of the greenhouse to build a water tank, accumulating the energy of sun rays during the day and radiating heat at night. In the absence of technical possibilities or a modest budget capacity inside the greenhouse successfully replace ordinary bed round shaped.
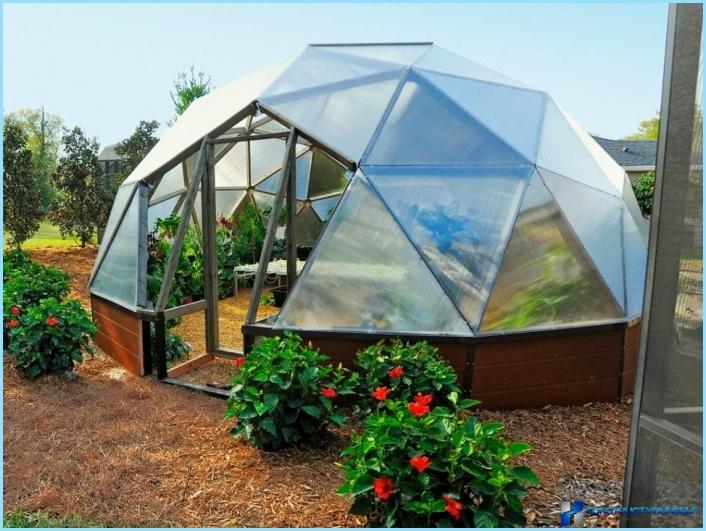
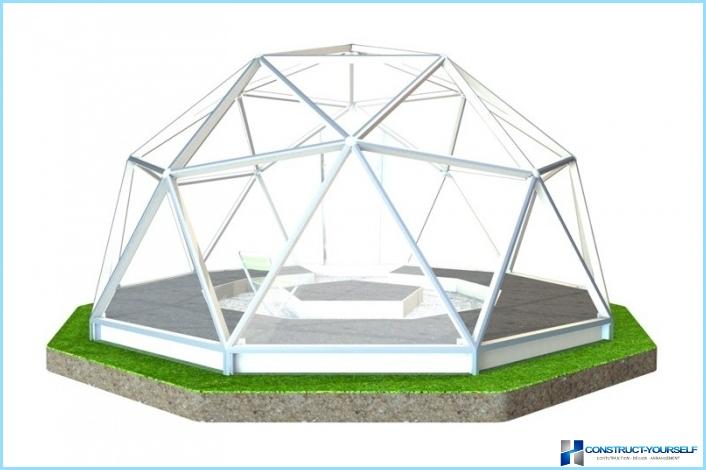
Making tracks ↑
In considering the question of how to build a greenhouse inside, we will focus on the design of the tracks. To leave the aisle between the beds in their original form impractical. Regular watering of plants contributes to the seepage of moisture over the entire area of the greenhouse, and walk on sodden ground extremely uncomfortable. Choosing coverage options, consider the increased humidity in the room, so to properly set up the passage of material, ensuring the safety of transportation. For these purposes, organically fit bricks or other stone products. In addition to aesthetic appearance, they are easy cleaning and facilitate easy movement.
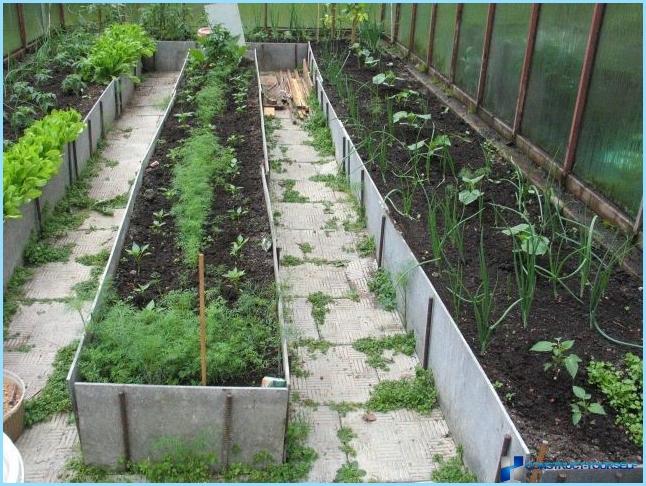
Preparation of soil ↑
To build a greenhouse in correctly without good soil it is impossible. Requirements to the soil, contain the following conditions:
- simple structure, providing good ventilation;
- no harmful bacteria and weed seeds;
- richness of useful substances;
- the ability to absorb moisture at a high level;
- resistance to frost.
Experts recommend to arrange a place for planting of a minimum height of 20 cm from the surface of the earth. It is on the edges of the passages mounted wooden fencing, exceeding the planned level planting at 5-10 cm It will perform the function of borders, prevents sloughing of the soil and facilitate the work of plant care. Boards are installed squarely, for their fixation pegs are used. Wooden border is properly nailed to the support or to set the stakes on both sides of the fence. In conclusion, the surface is filled with land that meets all the requirements of the soil intended for greenhouses. Crops require different soil composition, therefore, the right to buy an option designed for particular family of plants or to prepare land on their own.
In the presence of marshy or stony soil, build the beds inside the greenhouse in the correct boxes. Their size is similar to traditional series: width 1.0-1.5 m, length varies from area of the greenhouse construction height – 40 cm they are Filled with specially prepared or purchased soil. A key advantage of the method is the rapid heating of the soil, among the disadvantages of increased water consumption for irrigation.
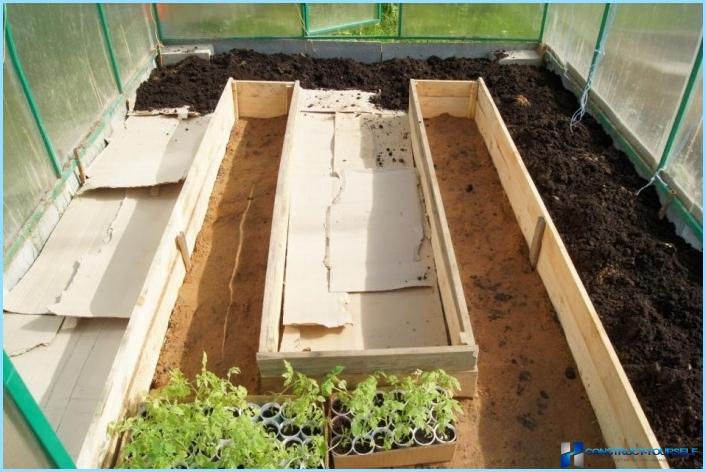
The configuration and arrangement of racks ↑
The owners of the greenhouses who prefer to breed seedlings or seedlings, it is recommended to equip the design with racks. This option allows you to make the right to use a useful area with all sorts of variations of shelves. The lower space is conveniently set up to store household equipment. If the priority is the cultivation of flowers and other plants in pots, properly equip the shelves with low sides. This will facilitate the process inlet tubes for capillary watering. For rooting cuttings and transplanting seedlings will need a high side.
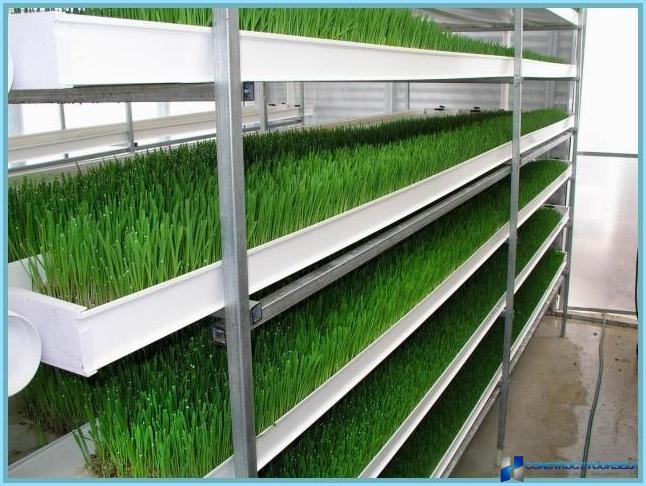
To ensure the comfort inside the greenhouse is capable of correctly sized racks. The optimal width of the side shelves does not exceed 95 cm, Central design you can equip up to five feet. The height of the shelves depends on the height of the person engaged in breeding greenhouse crops. Correctly will help to Orient the height of working surfaces in the kitchen. At this level it is better to equip a regiment, for the primary scope of work for the transplant and dive plants. The number of passes inside the greenhouse depends on its size, their optimal width varies from 40 to 70 cm to take into Account the physical parameters of the owner of the greenhouse should, too. For germination of seeds properly equip a section in one of the corners of the greenhouse by equipping it with lighting and isolating glass.
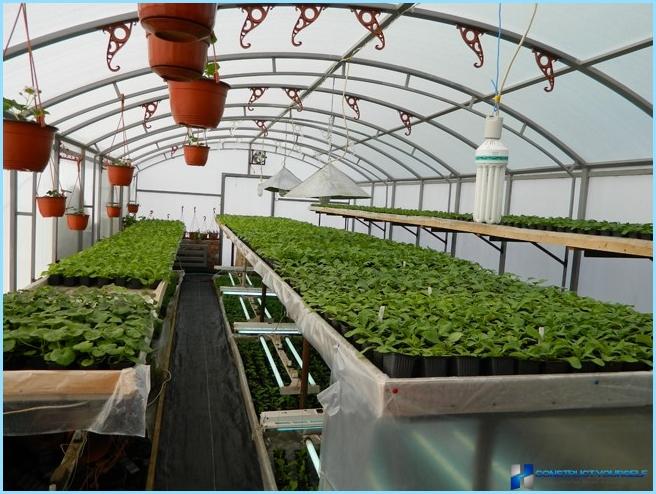
Engaged in the cultivation inside the greenhouse houseplants, you should worry about the organization of the quarantine zone. The acquisition of new plants is connected with the risk to bring pests. A small area on a shelf, enclosed by glass, to prevent the spread of undesirable microorganisms. Optimally suitable for this purpose aquarium with a capacity of 100 liters with tight fitting lid. To equip it properly in the shaded area, protecting the plants from overheating.
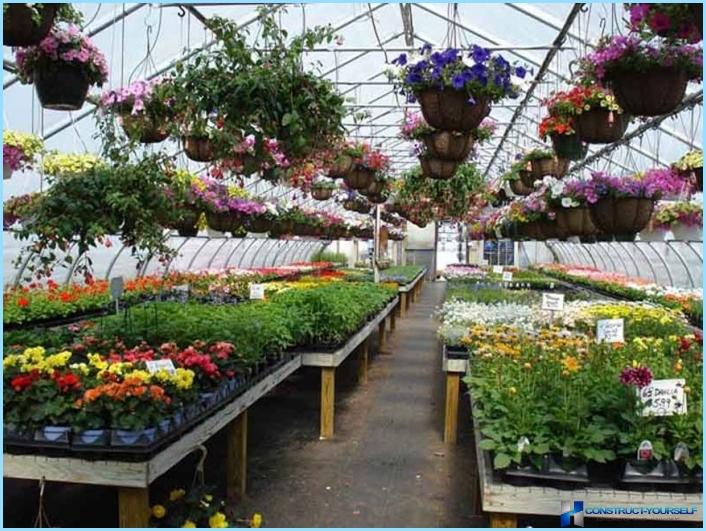
The arrangement of the vestibule ^ the
Professionals offer the option of modernizing the greenhouses with the help of the vestibule. It performs two functions. First of all create an air layer between outdoor and indoor air, preventing the formation of drafts. The second purpose – allows you to equip place for storage of inventory. Old wardrobe, lockable, will give the opportunity to be isolated from children or Pets of various fertilizers and feeding. Yes, and look inside the greenhouse will not be damaged household equipment. If the desire is to equip the platform is missing, install a Cabinet right at the beginning of the greenhouse, reducing the time to collect tools all over the place.

