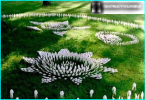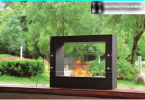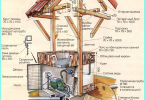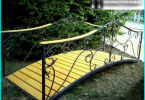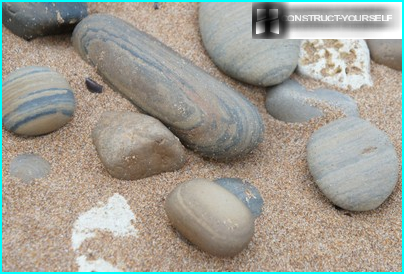
The porch is a required element of the front part of the house. And because the design of the porch of a private home is designed to emphasize the beauty and integrity of the entire building. The desire to decorate your home, focusing on fashion trends and tailored to your own taste preferences – it is natural for any of us. Every owner of a suburban area wants to arrange the construction so that it stood out against the background of the neighboring houses. Fortunately, a variety of design options the porch is quite extensive. Let’s look at the most interesting of them.
The contents
The porch is an addition in front of the house, which if necessary is equipped with a small ladder, laid out several steps and canopy.
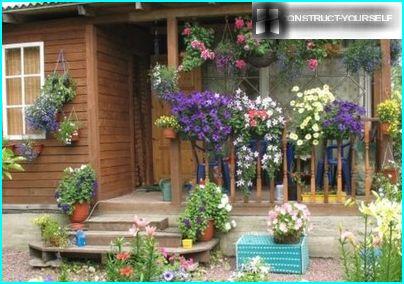
The porch serves as a transition from ground level to floor level, with differences that can reach from 50 to 200 cm or more
Since the floor of the house is elevated on Foundation level mandatory element of the porch is the number of steps that is completed spacious or, on the contrary, a small area adjacent to the front door. The number of stages doing the odd three, five, seven. It is calculated with this consideration, that when lifting the man stepped to the platform on the right leg, which started the movement.
To protect against hits to the site of snow and rain, which can obstruct the opening of doors, on the porch often place the canopy. If you build the porch, located at a height of one to two meters of the railing fulfill a practical function, the low porch height of about half a meter fence acts more as a decor item.
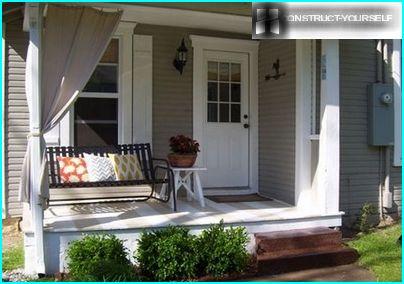
Having the opportunity to arrange a spacious area in front of the entrance, complement the architectural ensemble of the can, placing it on the bench for rest
Since the porch in addition to practical purposes, performs an aesthetic function, speaking the main decoration of the facade, the design of the porch in a private house, you should consider several points.
For example: when building a wooden frame or panel houses the design of the porch can have only the wooden version. If the house is made of stone, the design of the porch you can safely use this building material like natural or synthetic stone, concrete or brick, glass or plastic. Of combining stone and wood also looks interesting. But in this case the combination of elements should be performed very carefully and cautiously.
To achieve the desired result the integrity of the architectural ensemble not only allow the same finishing materials, but coordinated colors. For example: if the walling of the plot there are elements of forging, it is not superfluous to continue the theme, decorating their pilasters supporting a canopy or railing.
Please note that the porch, serving as a main entrance, influences the perception of the house as a whole that affects the image of its owner. That is why the quality of finishing materials is not worth saving.
Styles in the design of the porch
Ideal is a variant in which the decoration of the porch of a house in harmony with all elements of the exterior: the facade of the building, fence, outdoor gates…

Porch, speaking on important architectural element must not only protect the house from snow drifts, but also pleasing to the eye, combined with the house in the styling
Among the most common styles of decoration of a porch of a country house it is possible to select multiple options.
Option #1 — classic design
The porch gable is equipped with a canopy, turned railing and decorative balusters decorated round shape. As a facing material applied ceramic tile or stone.
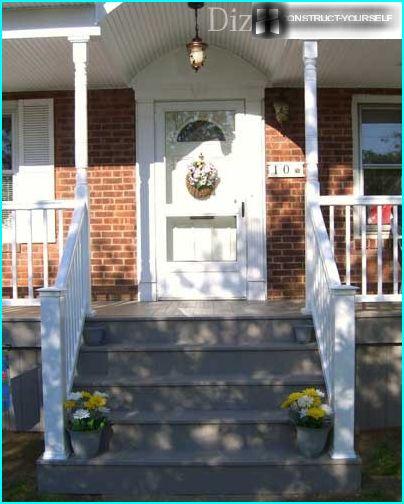
A feature of the design of a porch in the classical style is moderate use of decorative elements, which emphasize consistency and strong taste
Option #2 — carved porch in the Russian tradition
In Russia the main entrance is a wooden house, which stood on the massive pillars, made high and spacious. The porch was decorated with many carved elements feature intricate patterns.
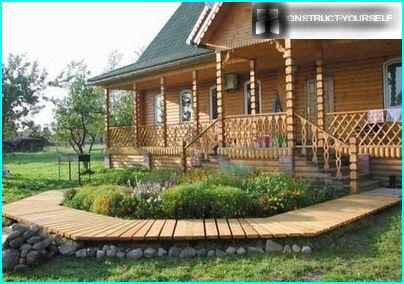
Today the design of a porch in «Russian style» still popular, speaking elegant decoration of the facade of a wooden house
Make it especially exquisite carved railings and visor, and hanging pots with flowers.
Option #3 — front porch style «fortress house»
This porch is a massive construction, decorated with natural stone. The main decoration of the main entrance there may be lamps in the form of torches, wrought iron furniture and grills, the massiveness of which help to highlight openwork planters with climbing plants.
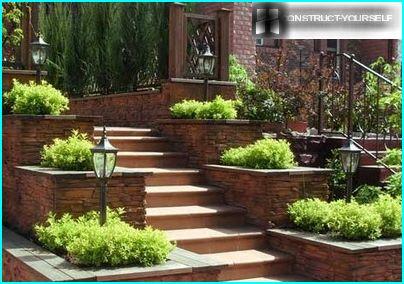
Delicate rose, fragrant azaleas and delicate petunias against a cold and rough stone create quite a colorful contrast
Option #4 — porch European style
Characteristic features of the style direction is the correct form and the restraint lines. Porch often has the appearance of a neatly arranged design. When facing the platform and steps to it is used natural or artificial stone, or ceramic tile.
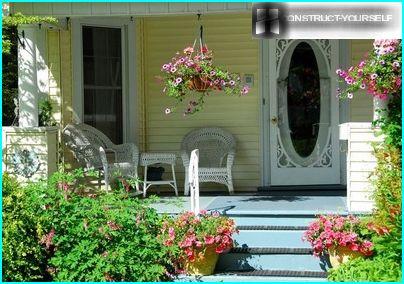
As elements of decor such porch look appropriate garden figures in the form of animals, vases with flowers and hanging bells
Option #5 — a porch in the French manner
Such a direction is a variation of the European version. A characteristic feature of the style is «French window» — glass door, decorated with openwork lattice. As decoration of the main entrance used wooden or wicker garden furniture and hanging flowers.
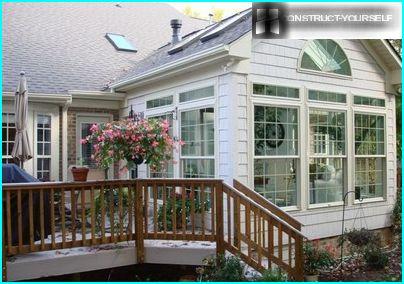
The abundance of flowers and figural decoration elements give the design of the porch of graceful sophistication and the glamor
Some of the ideas and illustrative design examples
Design options the porch of a private house set. It all depends on the design features of the buildings, the wishes and possibilities of the owner of the site.
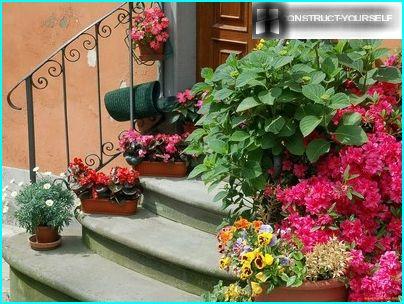
Transform the porch with a small area which is the main architectural element of the facade of the building, you can use container flowers
Pots of flowers set on either side of the entrance. Give the front door an atmosphere of comfort and to protect the area from bright sunlight will help the curtains of thin tissue.
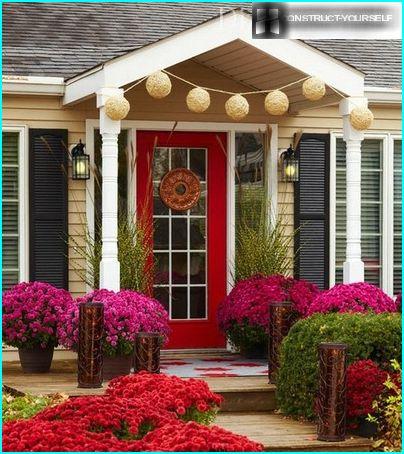
As a finishing touch the design of the porch at the main entrance you can put a cute outdoor rug is designed to blend in the color with containers
Planning to build a porch which will perform the function of the veranda, is to worry about acquiring the comfortable garden furniture.
Quite a popular arrangement of the porch-patio, which is a connected to the house open terrace.
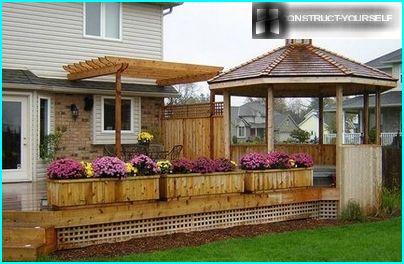
This porch and patio is more likely a transitional variant between the porch of the house in traditional design and an outdoor garden gazebo
The space of the porch could accommodate an outdoor summer kitchen with Seating, tables and other attributes. Expanded to the size of a small terrace porch allows you to receive visitors and relax comfortably, enjoying the fresh air, next to the house.
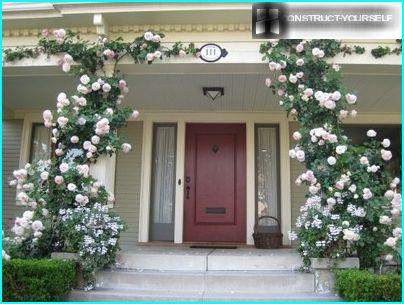
Located just before the entrance to the porch columns or the arch entwined with climbing roses, helps to create a romantic atmosphere and offers a pleasant rest
Another interesting option of lighting design architectural ensemble in the same style in which the lamps on the porch are made in the same style as the lamps providing illumination of the area in the dark.
Also offer you some ideas on video:

